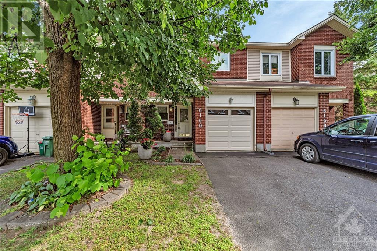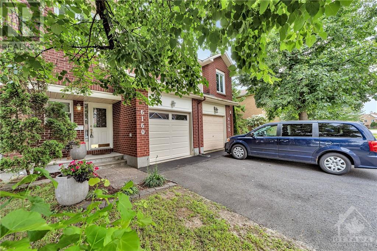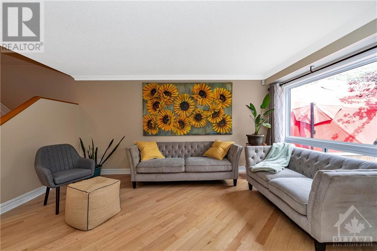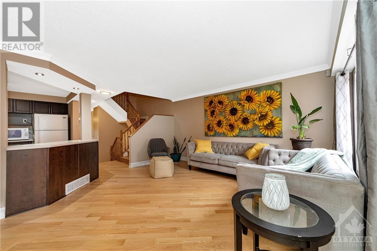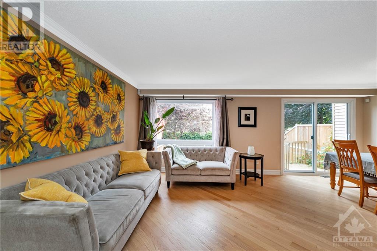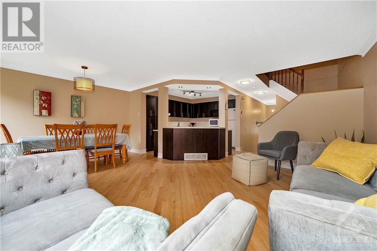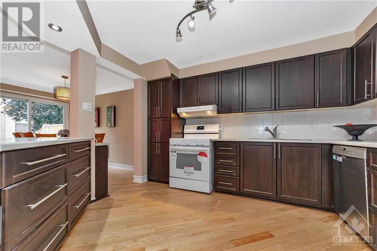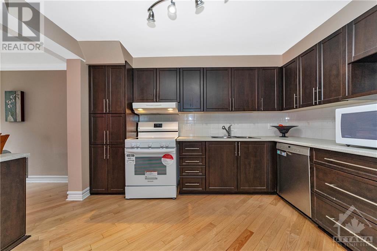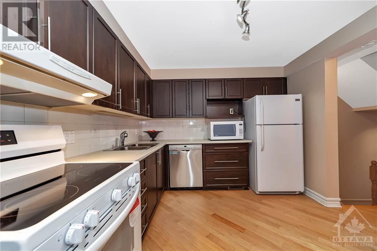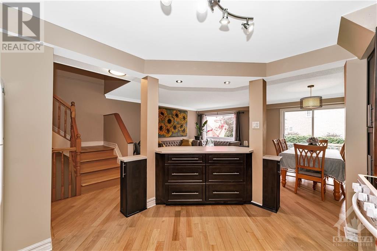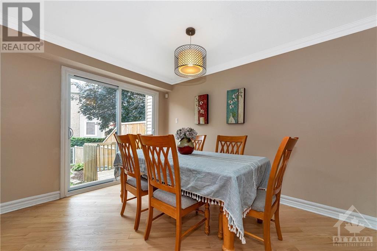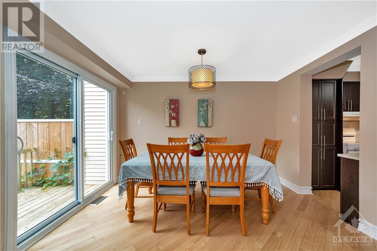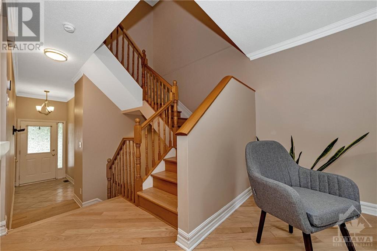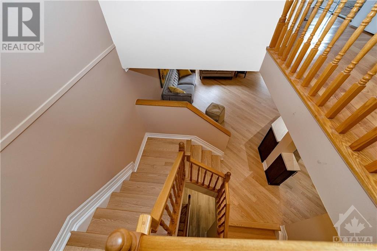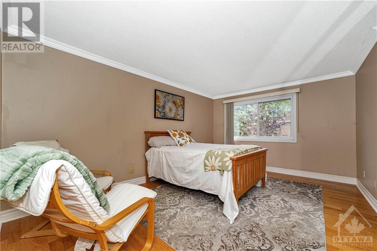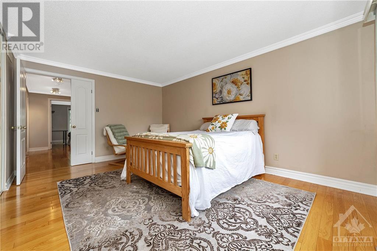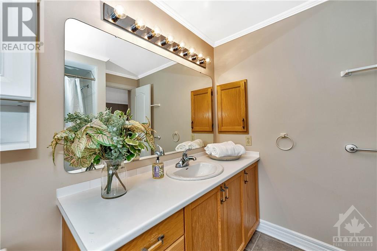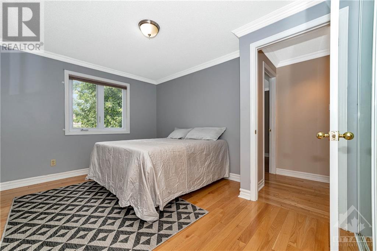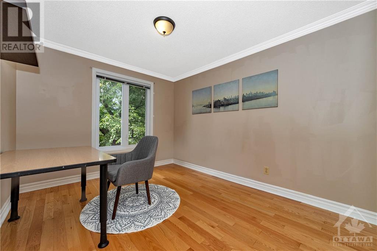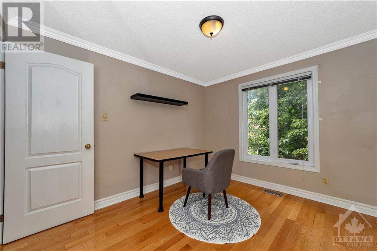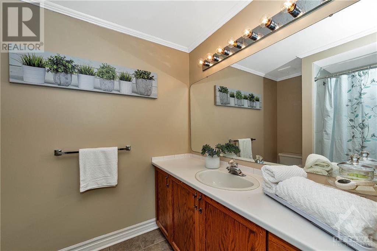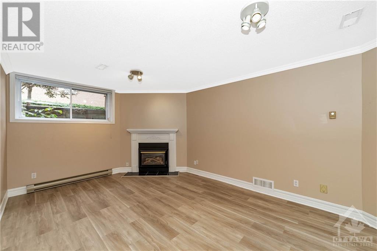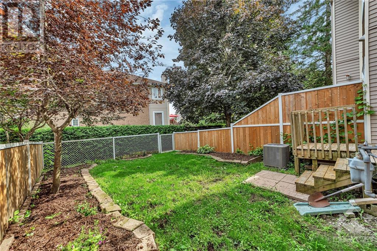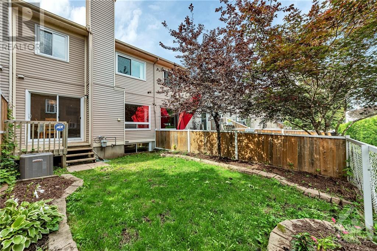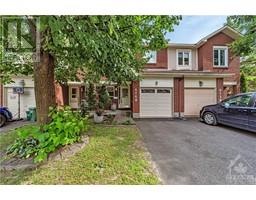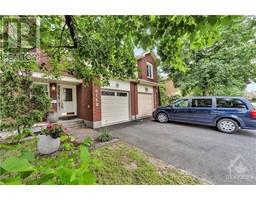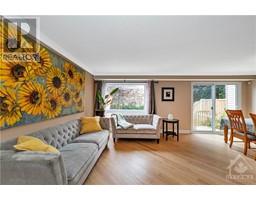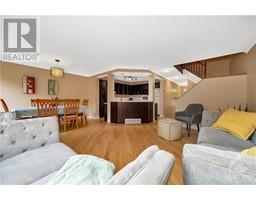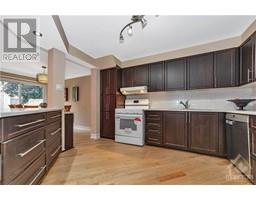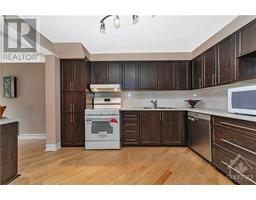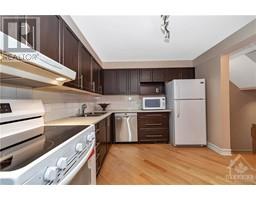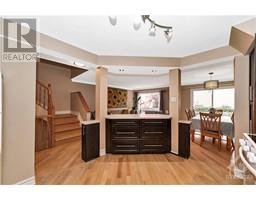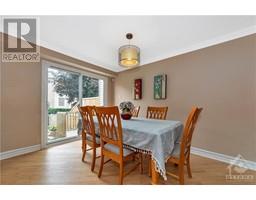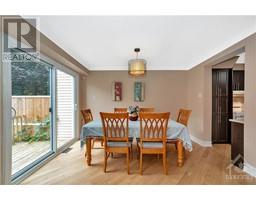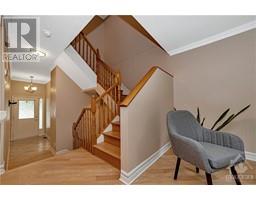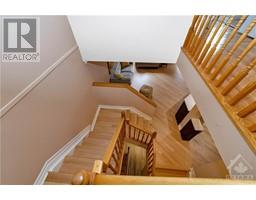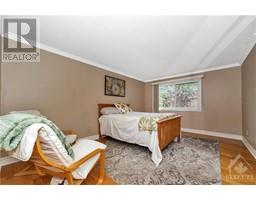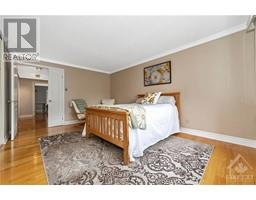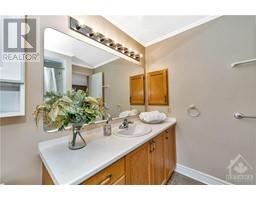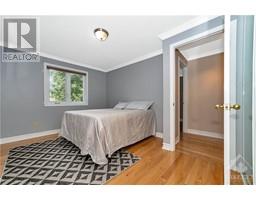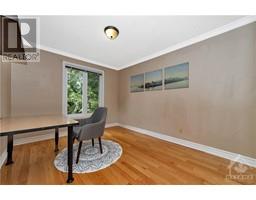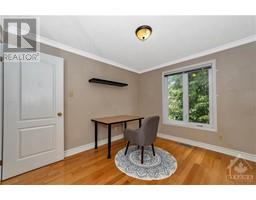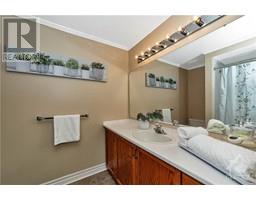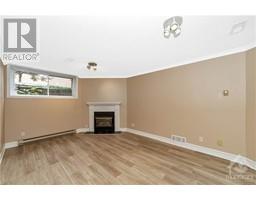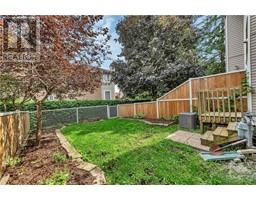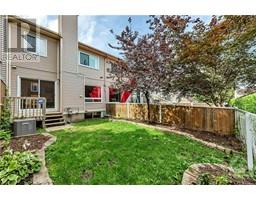6160 Oak Meadows Drive Orleans, Ontario K1C 7G8
$569,900Maintenance, Landscaping, Property Management, Waste Removal, Other, See Remarks, Reserve Fund Contributions
$114.61 Monthly
Maintenance, Landscaping, Property Management, Waste Removal, Other, See Remarks, Reserve Fund Contributions
$114.61 MonthlyWelcome to this charming townhome in the sought after neighbourhood of Chapel Hill!. Close to schools, transit & steps to heritage park, this freshly painted & updated 3 bed, 3 bath home boasts low condo fees, an open concept main level with gorgeous newly refinished hardwood floors, an updated kitchen, brand new patio door & large windows to let in the natural light. The hardwood continues to the upper level where you are greeted with a huge primary bedroom complete with walk-in closet & 4pc ensuite, 2 other generous sized bedrooms & another 4pc bathroom complete this level. The updates continue to the lower level which has newly done stairs, new luxury vinyl plank flooring, an oversized window & a cozy gas fireplace. This is the perfect family home. Updates also include - furnace 2022, a/c 2021, kitchen 2014, and updated vinyl windows. (id:35885)
Property Details
| MLS® Number | 1406336 |
| Property Type | Single Family |
| Neigbourhood | Chapel Hill |
| Amenities Near By | Public Transit, Recreation Nearby, Shopping |
| Community Features | Family Oriented, Pets Allowed |
| Parking Space Total | 2 |
| Structure | Deck |
Building
| Bathroom Total | 3 |
| Bedrooms Above Ground | 3 |
| Bedrooms Total | 3 |
| Amenities | Laundry - In Suite |
| Appliances | Refrigerator, Dishwasher, Dryer, Hood Fan, Stove, Washer |
| Basement Development | Finished |
| Basement Type | Full (finished) |
| Constructed Date | 1992 |
| Construction Material | Wood Frame |
| Cooling Type | Central Air Conditioning |
| Exterior Finish | Brick, Siding |
| Fireplace Present | Yes |
| Fireplace Total | 1 |
| Flooring Type | Hardwood, Tile, Vinyl |
| Foundation Type | Poured Concrete |
| Half Bath Total | 1 |
| Heating Fuel | Natural Gas |
| Heating Type | Forced Air |
| Stories Total | 2 |
| Type | Row / Townhouse |
| Utility Water | Municipal Water |
Parking
| Attached Garage | |
| Inside Entry | |
| Surfaced |
Land
| Acreage | No |
| Fence Type | Fenced Yard |
| Land Amenities | Public Transit, Recreation Nearby, Shopping |
| Sewer | Municipal Sewage System |
| Zoning Description | Residential |
Rooms
| Level | Type | Length | Width | Dimensions |
|---|---|---|---|---|
| Second Level | Primary Bedroom | 16'0" x 11'4" | ||
| Second Level | 4pc Ensuite Bath | 7'10" x 7'8" | ||
| Second Level | Bedroom | 14'9" x 9'7" | ||
| Second Level | Bedroom | 13'5" x 9'1" | ||
| Second Level | 4pc Bathroom | 7'10" x 7'9" | ||
| Lower Level | Family Room | 20'0" x 12'2" | ||
| Lower Level | Laundry Room | Measurements not available | ||
| Main Level | Foyer | 8'8" x 3'2" | ||
| Main Level | Living Room | 16'0" x 11'9" | ||
| Main Level | Dining Room | 12'3" x 8'0" | ||
| Main Level | Kitchen | 12'0" x 10'2" | ||
| Main Level | Partial Bathroom | 5'3" x 4'6" |
https://www.realtor.ca/real-estate/27269360/6160-oak-meadows-drive-orleans-chapel-hill
Interested?
Contact us for more information

