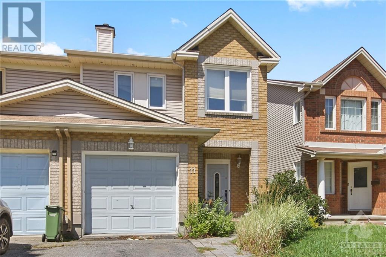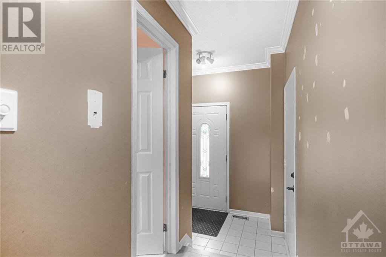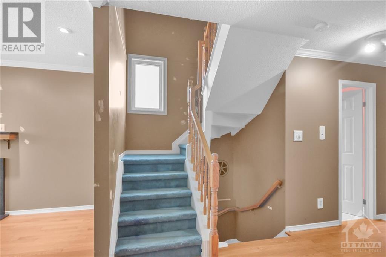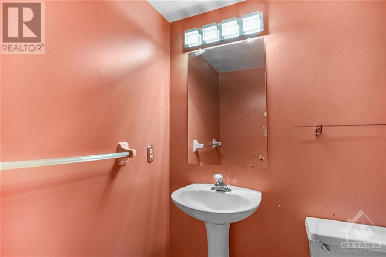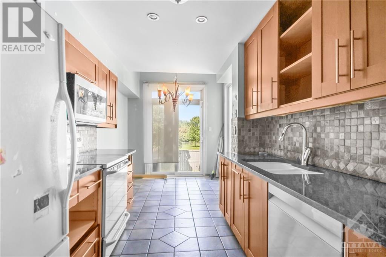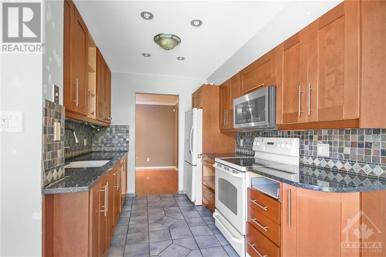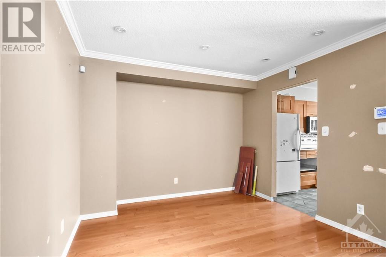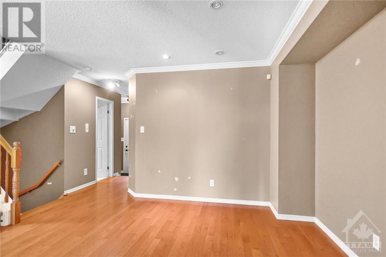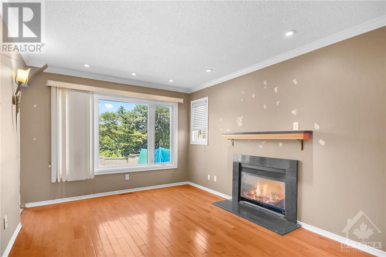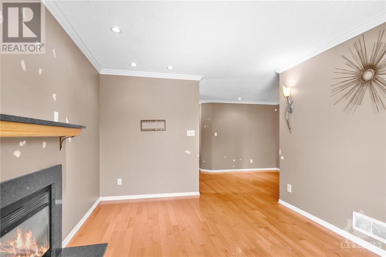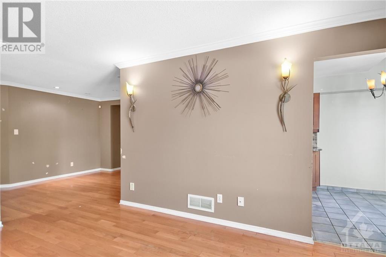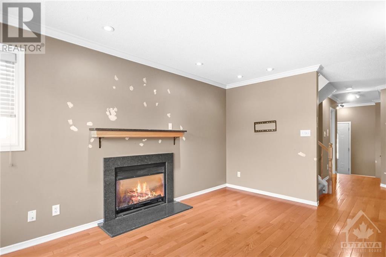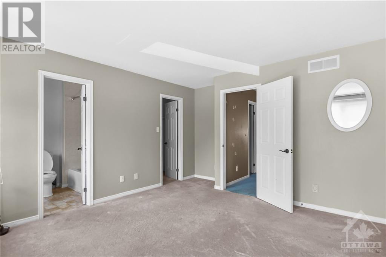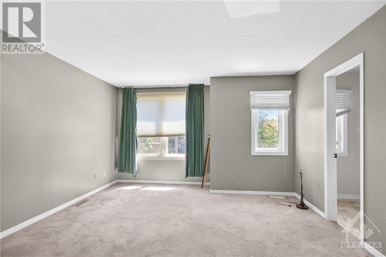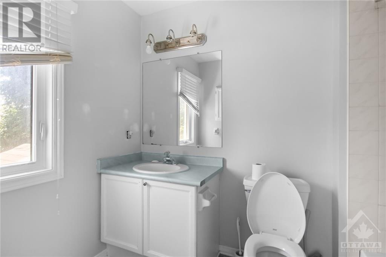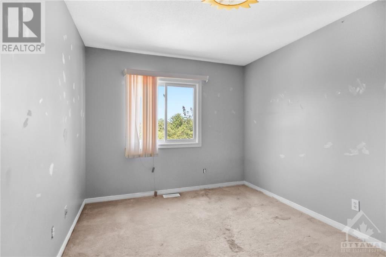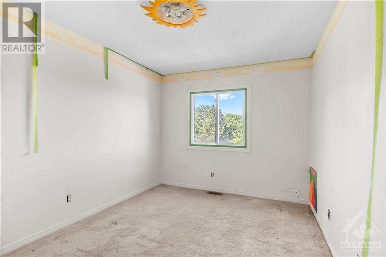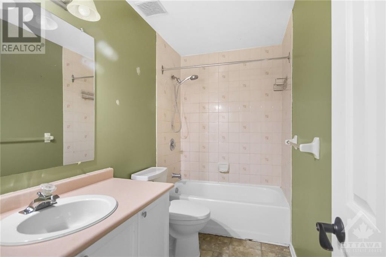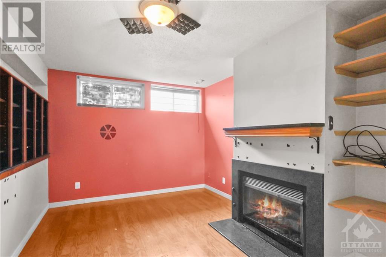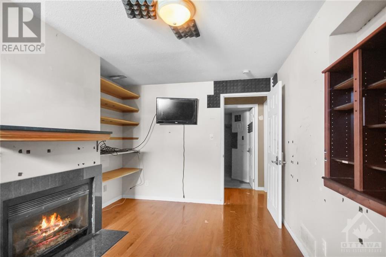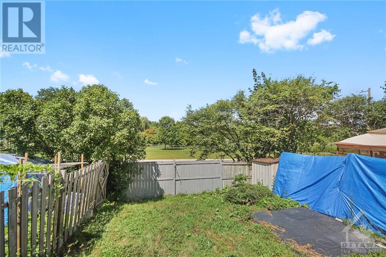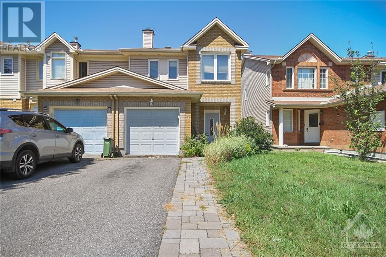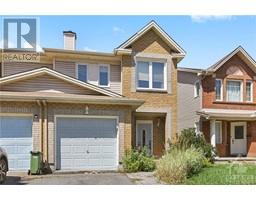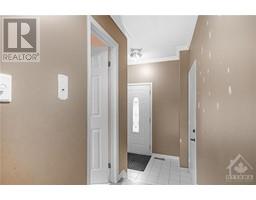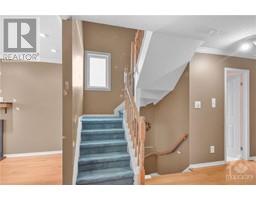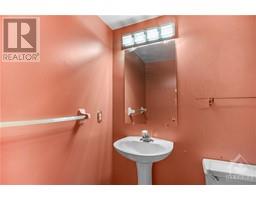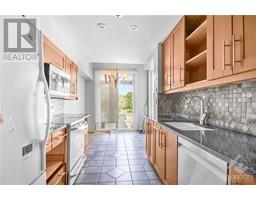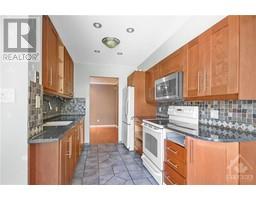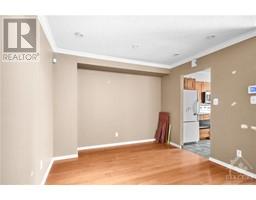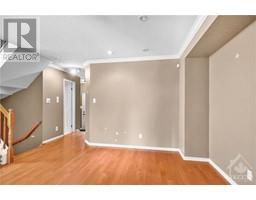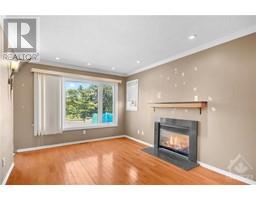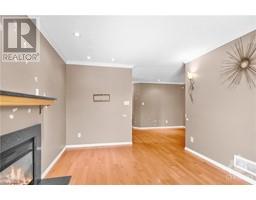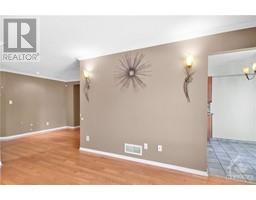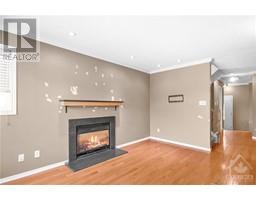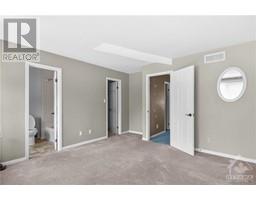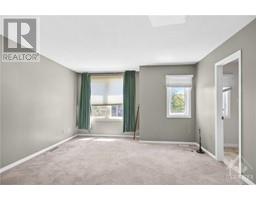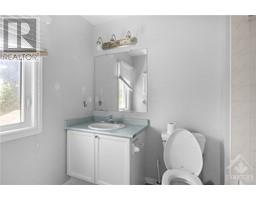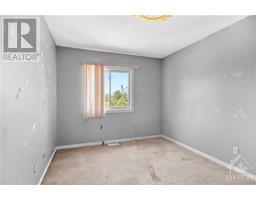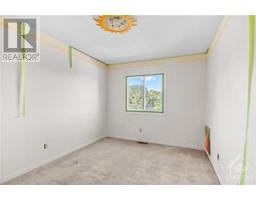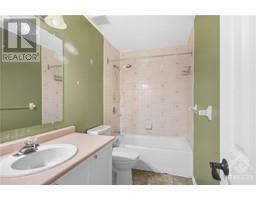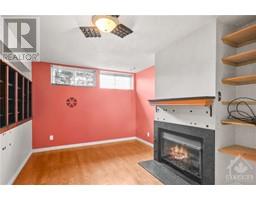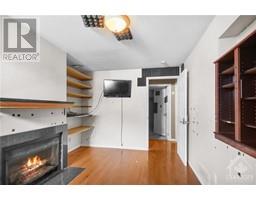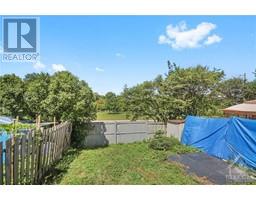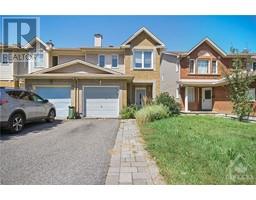3 Bedroom
3 Bathroom
Fireplace
Central Air Conditioning
Forced Air
$525,000
Welcome to 11 Banchory Crescent in the family-friendly Shirley's Brook neighborhood of Kanata. This 3-bedroom, 2.5-bathroom End unit townhome offers a fantastic opportunity for those looking to add their personal touch. The main floor features hardwood flooring, a bright and cozy living room with a gas fireplace, and a large eat in kitchen ready for your updates. Upstairs, you'll find three spacious bedrooms, including a primary bedroom with a walk-in closet and a private ensuite bath, 2 other good sized bedrooms and full bath. The lower level provides a warm retreat, perfect for movie nights, complete with a second gas fireplace, built-in shelving, and ample storage. While this home needs some work, it's priced to sell and offers great potential for the right buyer. This home is full of possibilities. Located in a quiet, established community close to parks, schools, and amenities. Great investment for those ready to make it their own. (id:35885)
Property Details
|
MLS® Number
|
1406353 |
|
Property Type
|
Single Family |
|
Neigbourhood
|
Morgan's Grant |
|
Amenities Near By
|
Public Transit, Recreation Nearby, Shopping |
|
Community Features
|
Family Oriented, School Bus |
|
Features
|
Automatic Garage Door Opener |
|
Parking Space Total
|
2 |
|
Storage Type
|
Storage Shed |
|
Structure
|
Patio(s) |
Building
|
Bathroom Total
|
3 |
|
Bedrooms Above Ground
|
3 |
|
Bedrooms Total
|
3 |
|
Appliances
|
Dishwasher, Dryer, Microwave Range Hood Combo, Stove, Washer |
|
Basement Development
|
Finished |
|
Basement Type
|
Full (finished) |
|
Constructed Date
|
1994 |
|
Cooling Type
|
Central Air Conditioning |
|
Exterior Finish
|
Brick, Siding |
|
Fire Protection
|
Smoke Detectors |
|
Fireplace Present
|
Yes |
|
Fireplace Total
|
2 |
|
Flooring Type
|
Wall-to-wall Carpet, Hardwood, Tile |
|
Foundation Type
|
Poured Concrete |
|
Half Bath Total
|
1 |
|
Heating Fuel
|
Natural Gas |
|
Heating Type
|
Forced Air |
|
Stories Total
|
2 |
|
Type
|
Row / Townhouse |
|
Utility Water
|
Municipal Water |
Parking
|
Attached Garage
|
|
|
Inside Entry
|
|
Land
|
Acreage
|
No |
|
Fence Type
|
Fenced Yard |
|
Land Amenities
|
Public Transit, Recreation Nearby, Shopping |
|
Sewer
|
Municipal Sewage System |
|
Size Depth
|
104 Ft |
|
Size Frontage
|
24 Ft ,2 In |
|
Size Irregular
|
24.18 Ft X 104 Ft |
|
Size Total Text
|
24.18 Ft X 104 Ft |
|
Zoning Description
|
Residential |
Rooms
| Level |
Type |
Length |
Width |
Dimensions |
|
Second Level |
Primary Bedroom |
|
|
15'1" x 13'4" |
|
Second Level |
4pc Ensuite Bath |
|
|
Measurements not available |
|
Second Level |
Bedroom |
|
|
9'6" x 12'1" |
|
Second Level |
Bedroom |
|
|
9'6" x 12'1" |
|
Second Level |
Full Bathroom |
|
|
Measurements not available |
|
Basement |
Family Room/fireplace |
|
|
11'0" x 14'5" |
|
Basement |
Laundry Room |
|
|
Measurements not available |
|
Main Level |
Living Room/fireplace |
|
|
10'6" x 15'0" |
|
Main Level |
Dining Room |
|
|
13'3" x 10'6" |
|
Main Level |
Kitchen |
|
|
8'4" x 9'1" |
|
Main Level |
Partial Bathroom |
|
|
Measurements not available |
https://www.realtor.ca/real-estate/27269358/11-banchory-crescent-ottawa-morgans-grant

