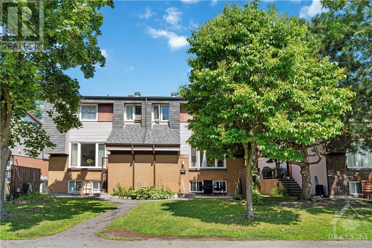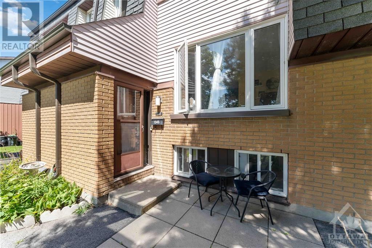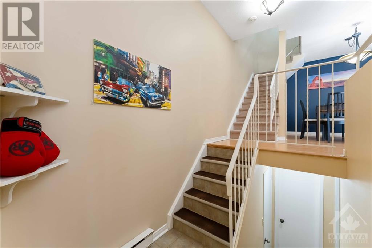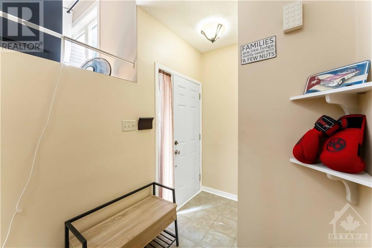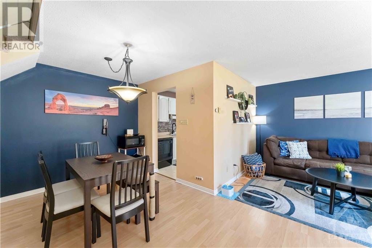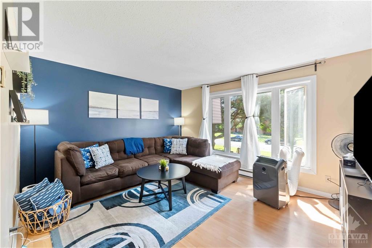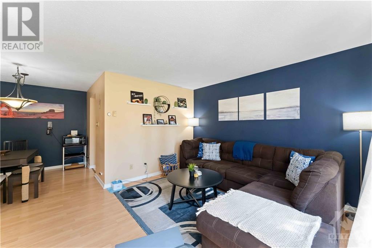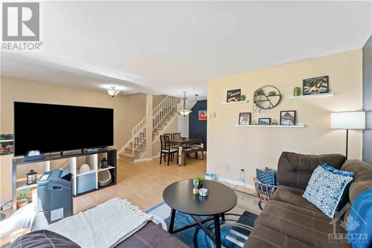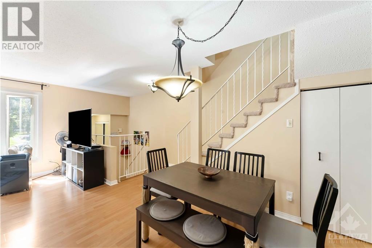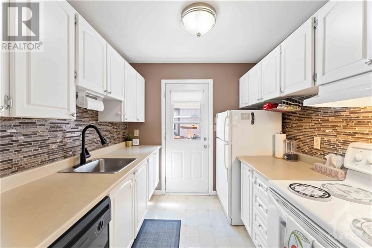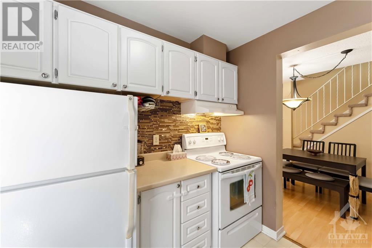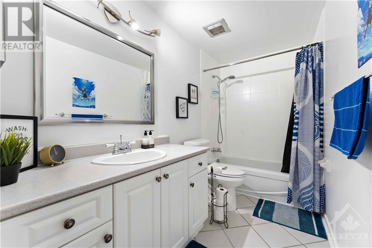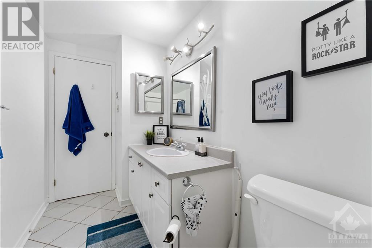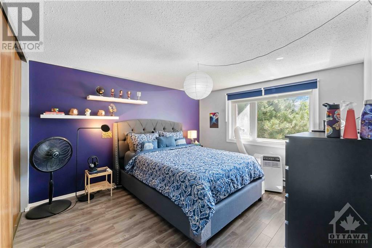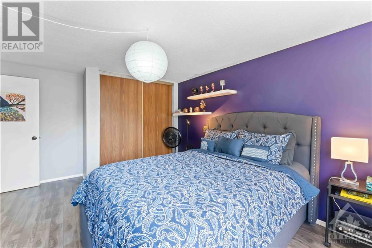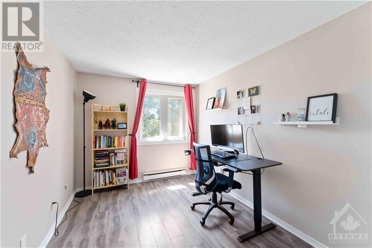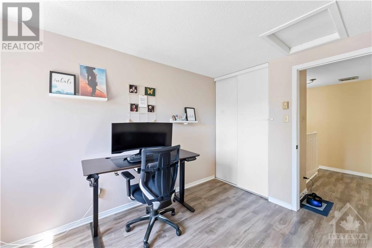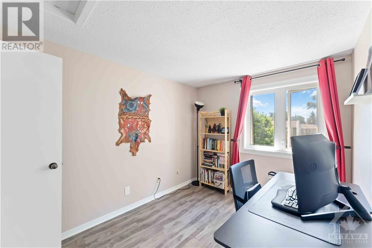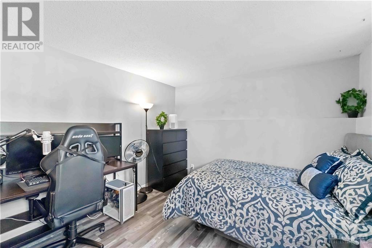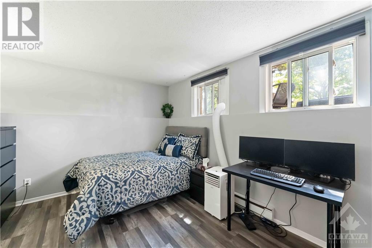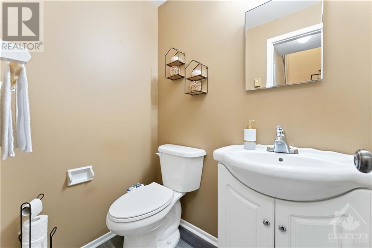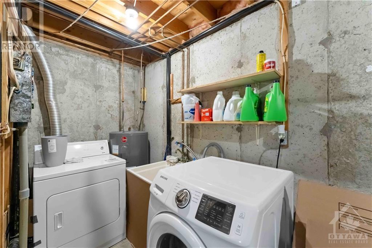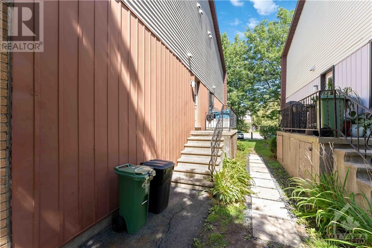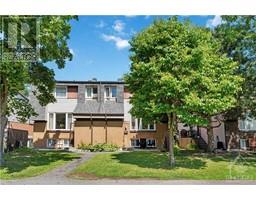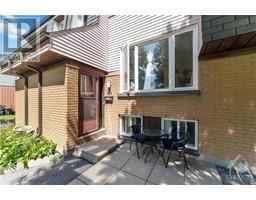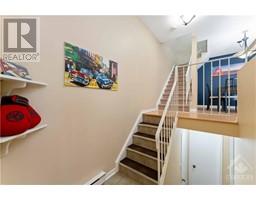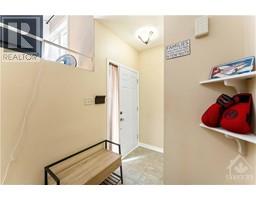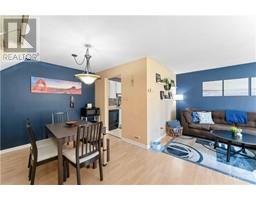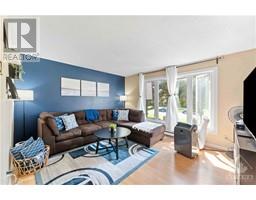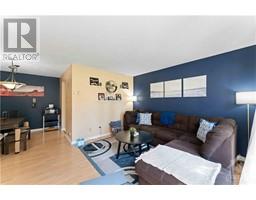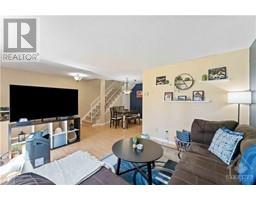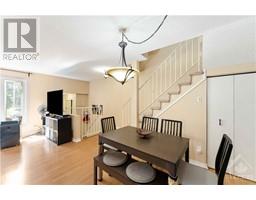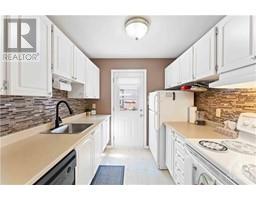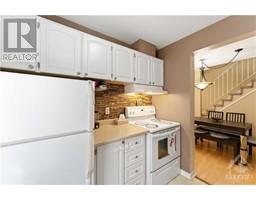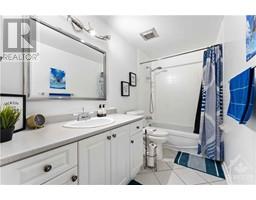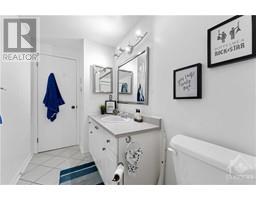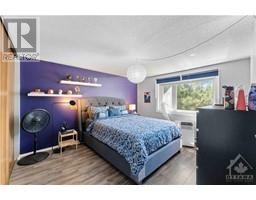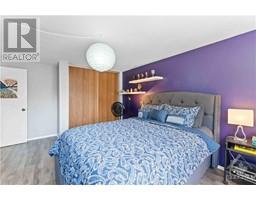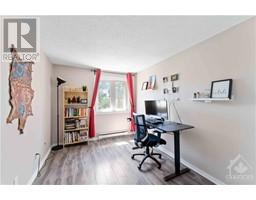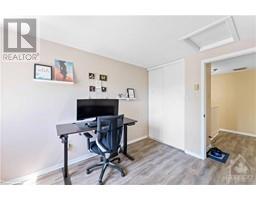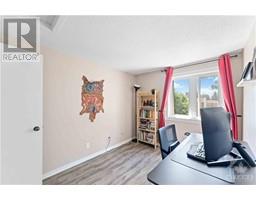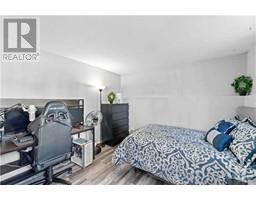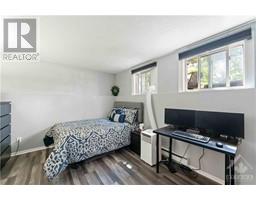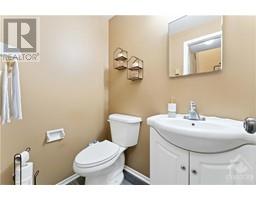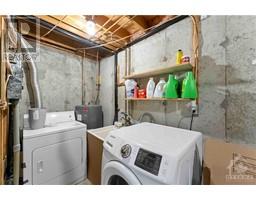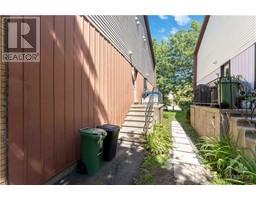1345 Birchmount Drive Ottawa, Ontario K1B 5E6
$369,000Maintenance, Landscaping, Property Management, Caretaker, Water, Other, See Remarks, Reserve Fund Contributions
$448 Monthly
Maintenance, Landscaping, Property Management, Caretaker, Water, Other, See Remarks, Reserve Fund Contributions
$448 MonthlyStep into comfort and convenience with this charming 2+1 bedroom townhouse. Meticulously maintained and move-in ready, this home offers plenty of storage space and affordable living. Upon entering, you'll be greeted by a spacious foyer that leads to a cozy living room, an updated kitchen featuring stunning backsplash and tile flooring, and a dining room perfect for entertaining guests. Upstairs, you’ll find a generous master bedroom with ample closet space and a second bright and airy bedroom. This well-kept townhome is perfect for first time home buyers! Additional features include outdoor storage under the stairs and one designated outdoor parking spot! (id:35885)
Property Details
| MLS® Number | 1405024 |
| Property Type | Single Family |
| Neigbourhood | Pineview |
| Community Features | Pets Allowed |
| Parking Space Total | 1 |
| Storage Type | Storage Shed |
Building
| Bathroom Total | 2 |
| Bedrooms Above Ground | 2 |
| Bedrooms Below Ground | 1 |
| Bedrooms Total | 3 |
| Amenities | Laundry - In Suite |
| Appliances | Refrigerator, Dishwasher, Dryer, Hood Fan, Stove, Washer, Blinds |
| Basement Development | Finished |
| Basement Type | Full (finished) |
| Constructed Date | 1981 |
| Cooling Type | Window Air Conditioner |
| Exterior Finish | Brick, Siding, Stucco |
| Fixture | Drapes/window Coverings |
| Flooring Type | Laminate, Tile |
| Foundation Type | Poured Concrete |
| Half Bath Total | 1 |
| Heating Fuel | Electric |
| Heating Type | Baseboard Heaters |
| Stories Total | 2 |
| Type | Row / Townhouse |
| Utility Water | Municipal Water |
Parking
| Open | |
| Surfaced | |
| Visitor Parking |
Land
| Acreage | No |
| Sewer | Municipal Sewage System |
| Zoning Description | Residential |
Rooms
| Level | Type | Length | Width | Dimensions |
|---|---|---|---|---|
| Second Level | Primary Bedroom | 14'9" x 11'3" | ||
| Second Level | Bedroom | 11'1" x 8'4" | ||
| Second Level | 4pc Bathroom | 11'8" x 5'0" | ||
| Basement | Bedroom | 11'0" x 13'5" | ||
| Basement | 2pc Bathroom | 5'3" x 3'8" | ||
| Basement | Laundry Room | Measurements not available | ||
| Basement | Utility Room | 19'6" x 9'2" | ||
| Basement | Storage | 2'9" x 16'1" | ||
| Main Level | Kitchen | 7'9" x 7'9" | ||
| Main Level | Dining Room | 13'5" x 8'1" | ||
| Main Level | Living Room | 14'0" x 12'3" | ||
| Main Level | Foyer | 5'7" x 7'4" | ||
| Main Level | Pantry | 8'1" x 2'7" |
https://www.realtor.ca/real-estate/27270436/1345-birchmount-drive-ottawa-pineview
Interested?
Contact us for more information

