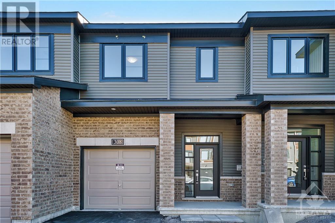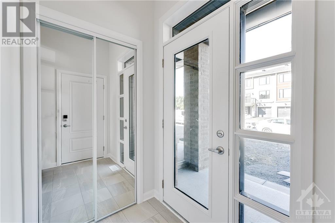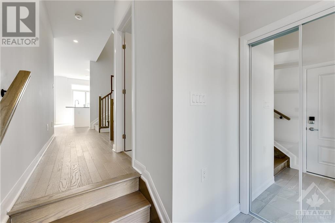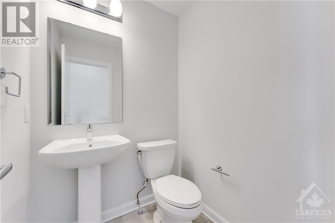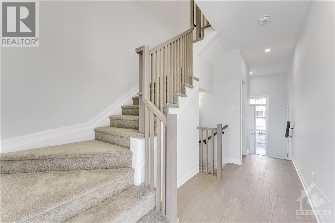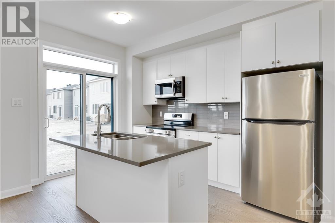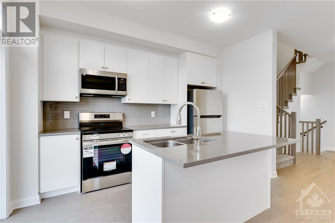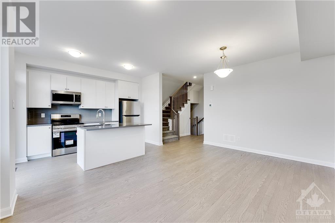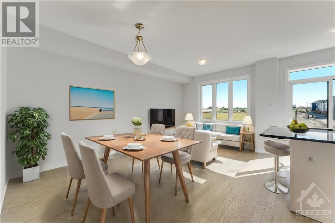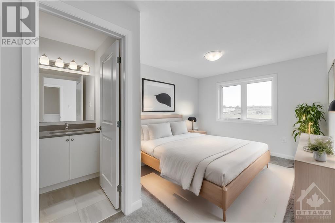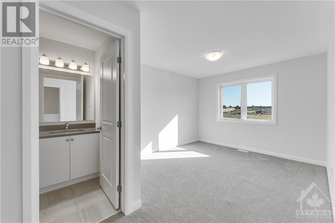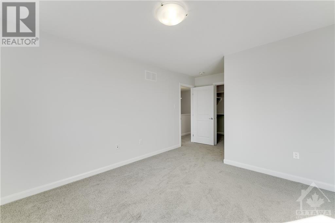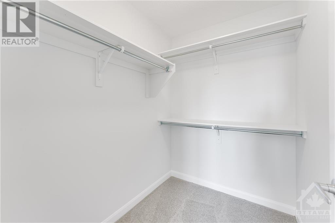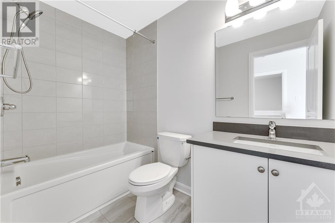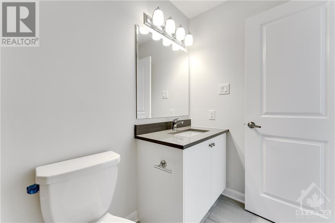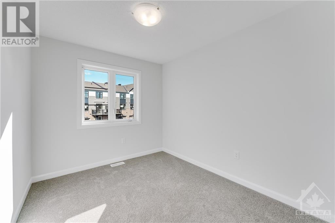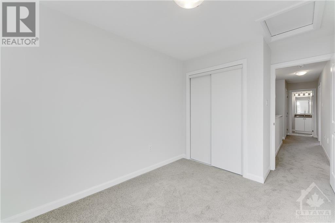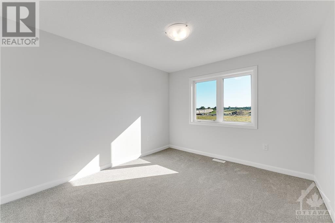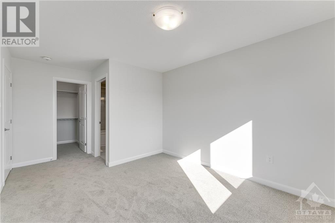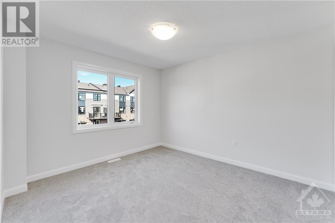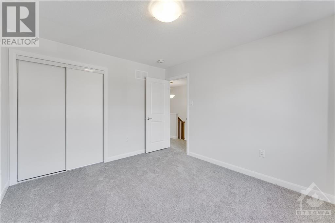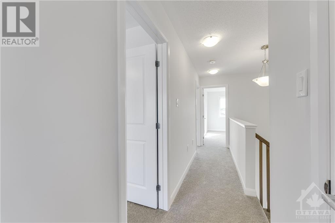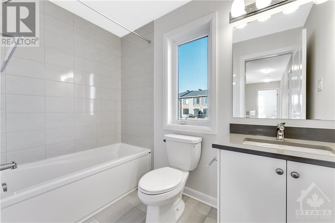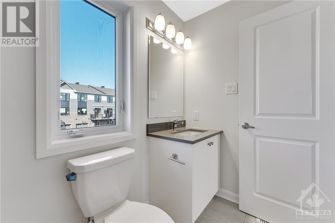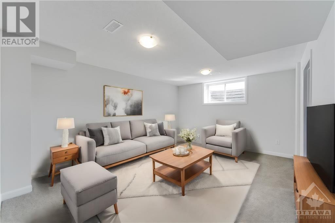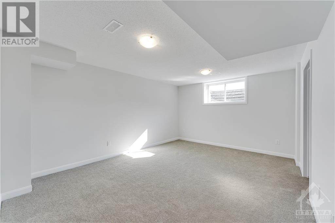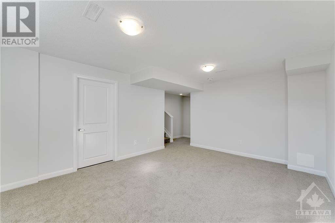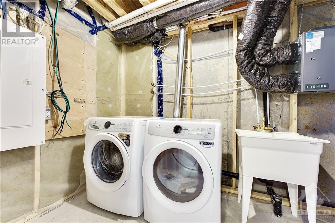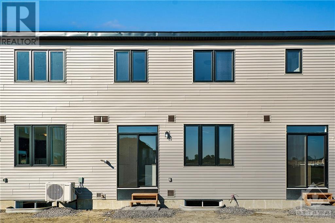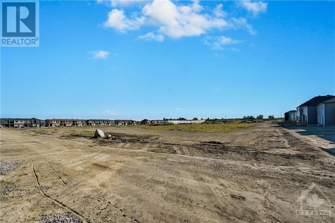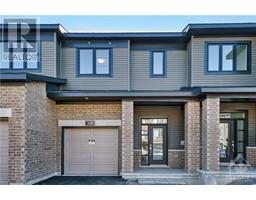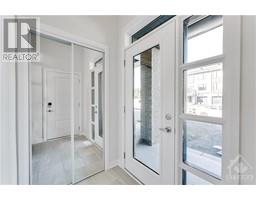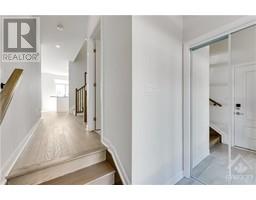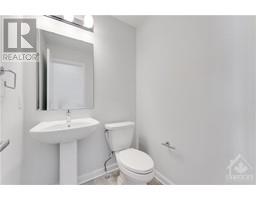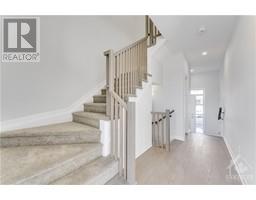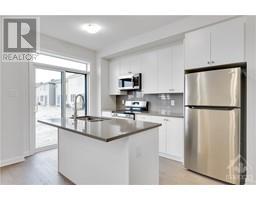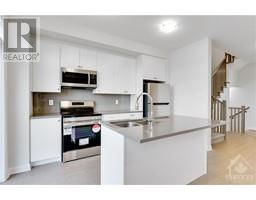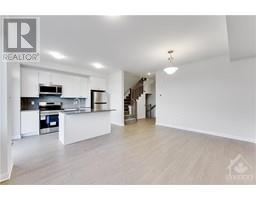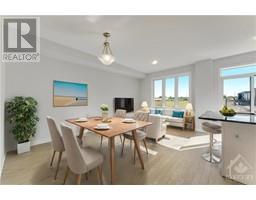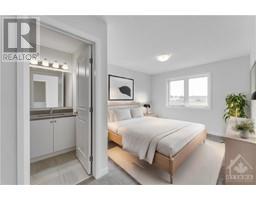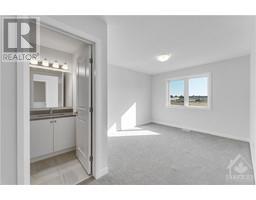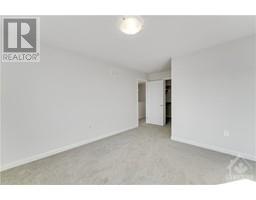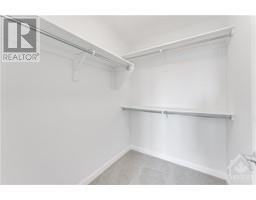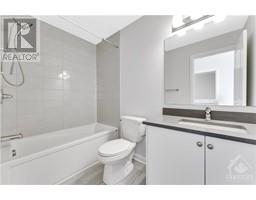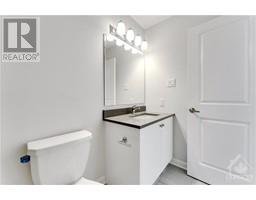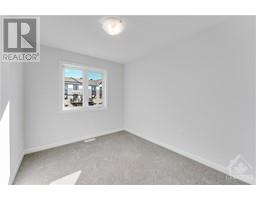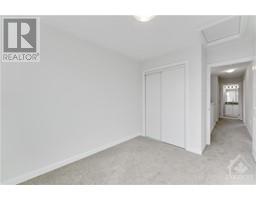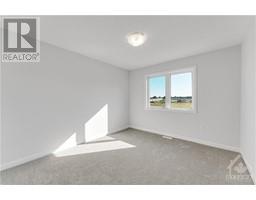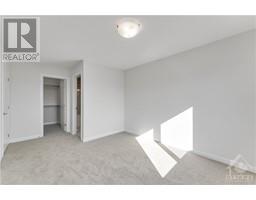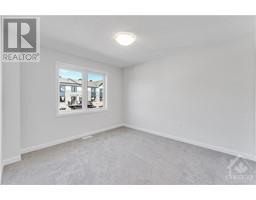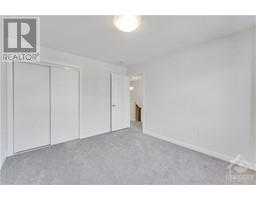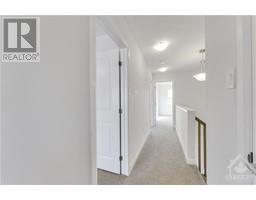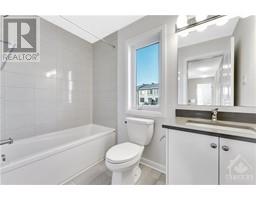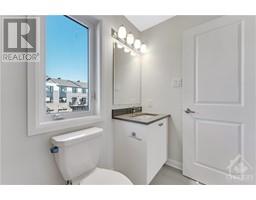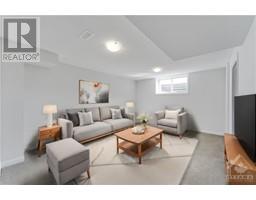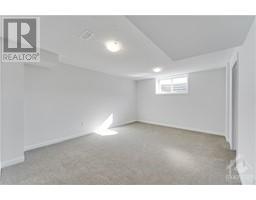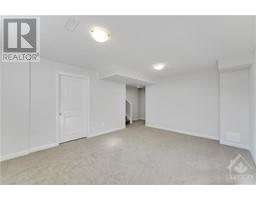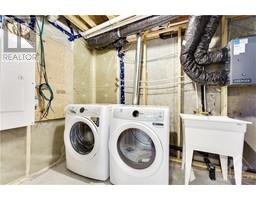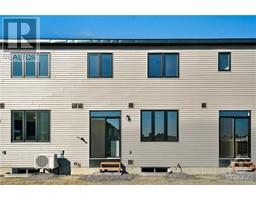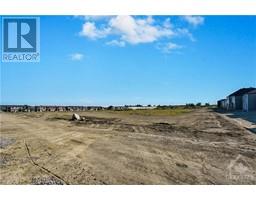3 Bedroom
3 Bathroom
Central Air Conditioning
Forced Air
$2,700 Monthly
Introducing the stunning new Minto Citrus home, now available for immediate move-in. This luxurious 3-bedroom, 3-bathroom residence boasts a fully finished basement and is perfectly located near Kanata HiTech Park, DND, good school boundary, parks, & shopping.Step inside to be greeted by 9-foot ceilings and elegant hardwood floors. The open-concept main floor is a chef's dream, featuring a modern kitchen equipped with sleek quartz countertops, a spacious island, premium stainless steel appliances, & lots of cupboards. Relax in the inviting great room w/ your family, or entertain guests in the adjacent dining area. Upstairs, discover three generously sized bedrooms, including a master suite with a walk-in closet and a spa-like ensuite.Don't miss this opportunity to make this house your home! Brand new Heat Pump was installed to save your energy bills! Final touches (garage door opener, sodding, curtain rods & driveway completion, are being finalized soon.Schedule your viewing today! (id:35885)
Property Details
|
MLS® Number
|
1405992 |
|
Property Type
|
Single Family |
|
Neigbourhood
|
Morgans Grant |
|
Amenities Near By
|
Public Transit, Shopping |
|
Features
|
Automatic Garage Door Opener |
|
Parking Space Total
|
2 |
Building
|
Bathroom Total
|
3 |
|
Bedrooms Above Ground
|
3 |
|
Bedrooms Total
|
3 |
|
Amenities
|
Laundry - In Suite |
|
Appliances
|
Refrigerator, Dishwasher, Dryer, Hood Fan, Stove, Washer |
|
Basement Development
|
Finished |
|
Basement Type
|
Full (finished) |
|
Constructed Date
|
2024 |
|
Cooling Type
|
Central Air Conditioning |
|
Exterior Finish
|
Brick, Siding |
|
Fire Protection
|
Smoke Detectors |
|
Flooring Type
|
Wall-to-wall Carpet, Hardwood, Tile |
|
Half Bath Total
|
1 |
|
Heating Fuel
|
Natural Gas |
|
Heating Type
|
Forced Air |
|
Stories Total
|
2 |
|
Type
|
Row / Townhouse |
|
Utility Water
|
Municipal Water |
Parking
|
Attached Garage
|
|
|
Inside Entry
|
|
Land
|
Acreage
|
No |
|
Land Amenities
|
Public Transit, Shopping |
|
Sewer
|
Municipal Sewage System |
|
Size Irregular
|
* Ft X * Ft |
|
Size Total Text
|
* Ft X * Ft |
|
Zoning Description
|
Residential |
Rooms
| Level |
Type |
Length |
Width |
Dimensions |
|
Second Level |
Loft |
|
|
7'9" x 9'6" |
|
Second Level |
Primary Bedroom |
|
|
10'6" x 11'5" |
|
Second Level |
Bedroom |
|
|
9'0" x 11'1" |
|
Second Level |
Bedroom |
|
|
8'7" x 10'0" |
|
Second Level |
Full Bathroom |
|
|
Measurements not available |
|
Basement |
Family Room |
|
|
12'0" x 15'5" |
|
Main Level |
Foyer |
|
|
Measurements not available |
|
Main Level |
Partial Bathroom |
|
|
Measurements not available |
|
Main Level |
Kitchen |
|
|
8'2" x 11'2" |
|
Main Level |
Living Room |
|
|
11'0" x 16'6" |
https://www.realtor.ca/real-estate/27270834/308-gisborne-place-kanata-morgans-grant

