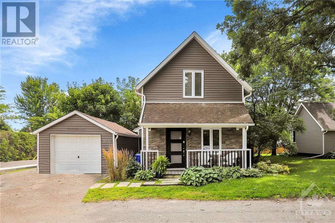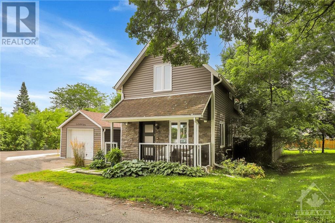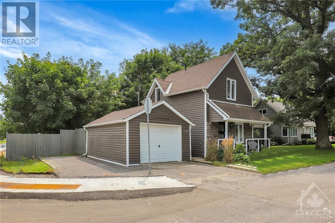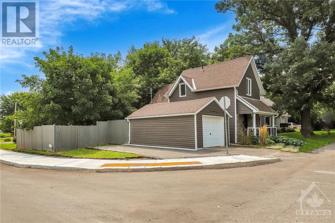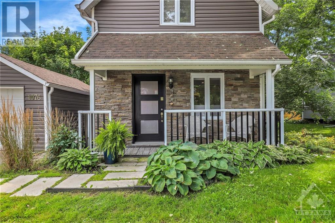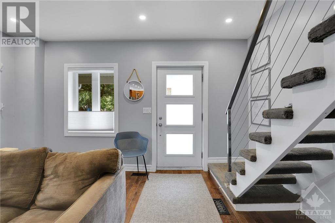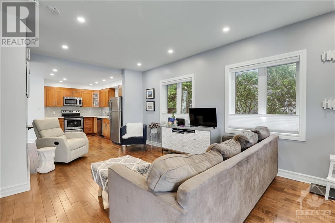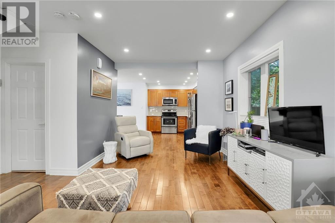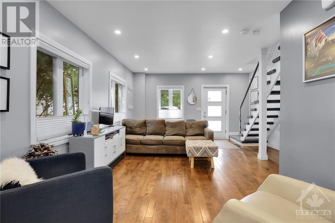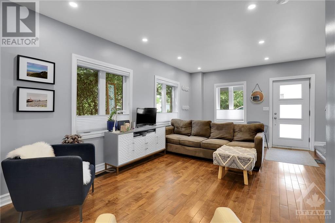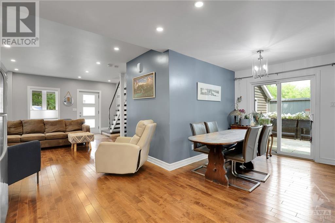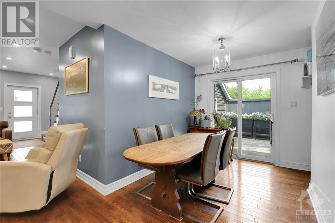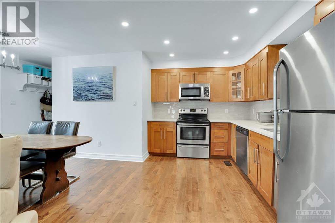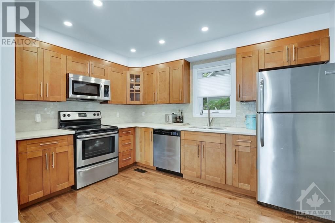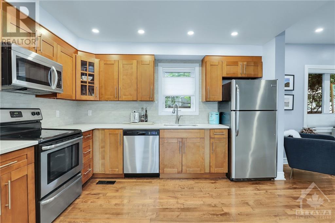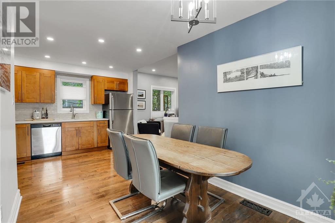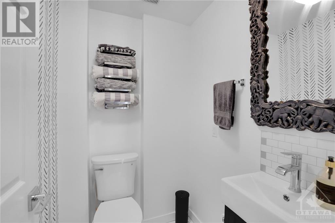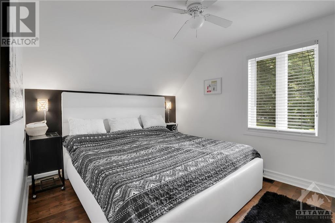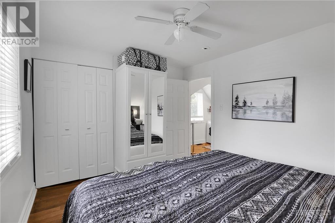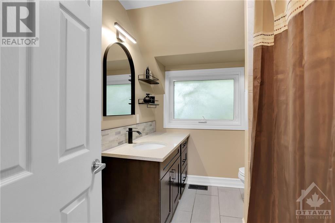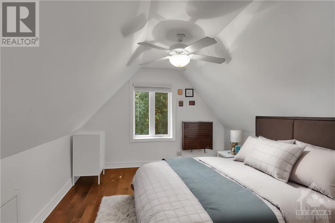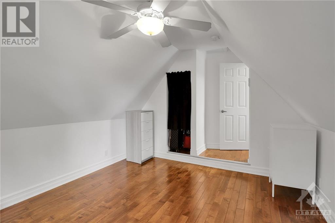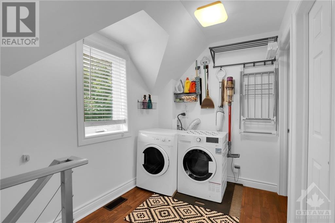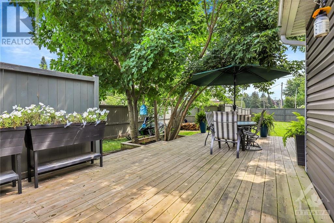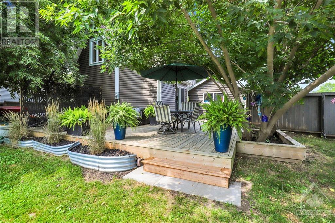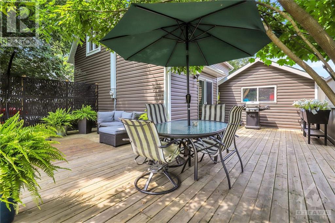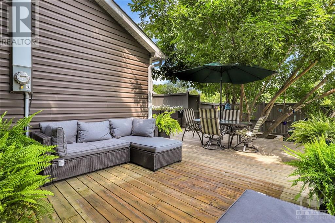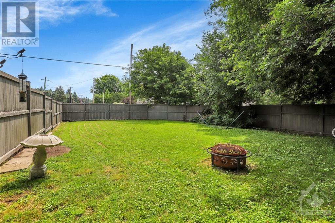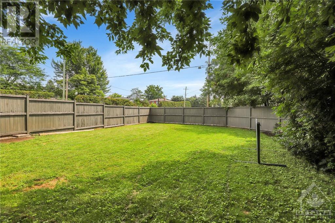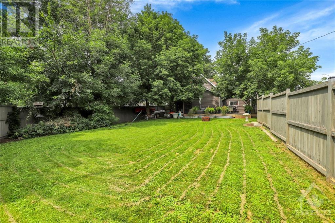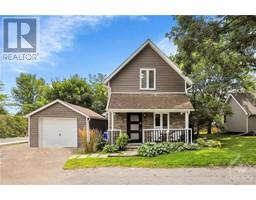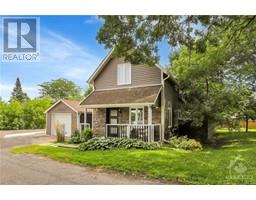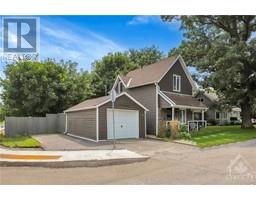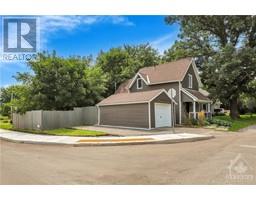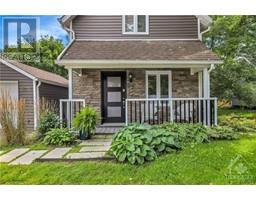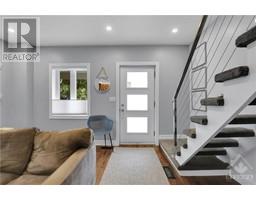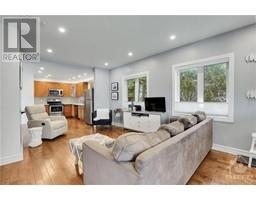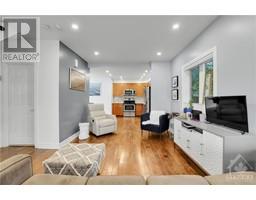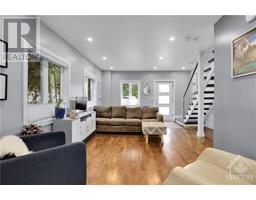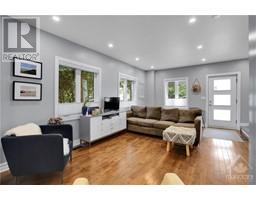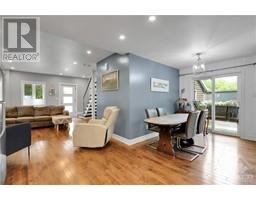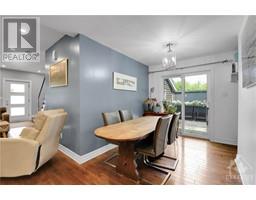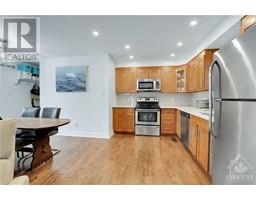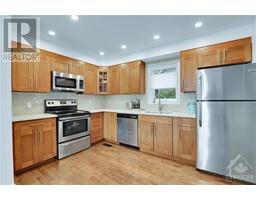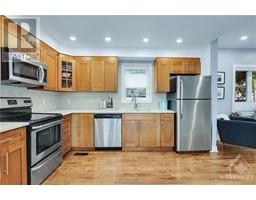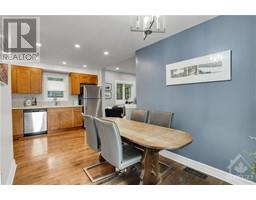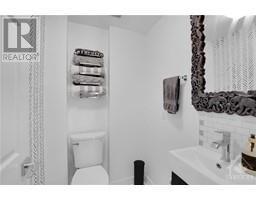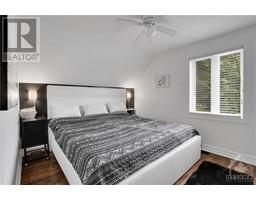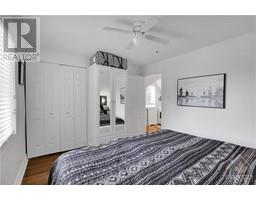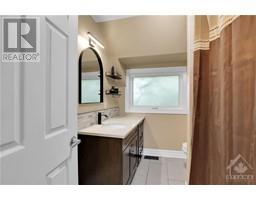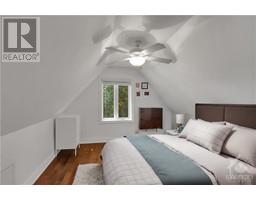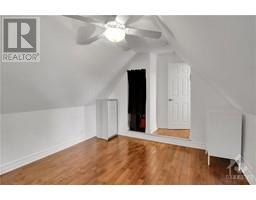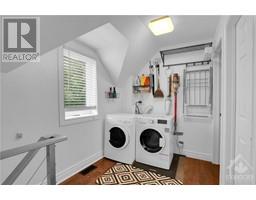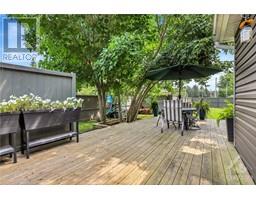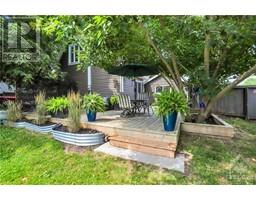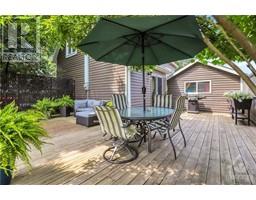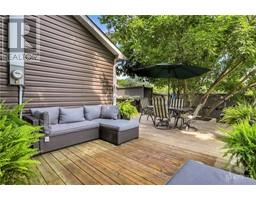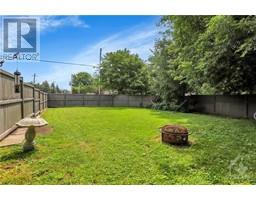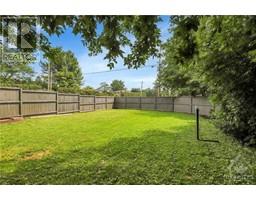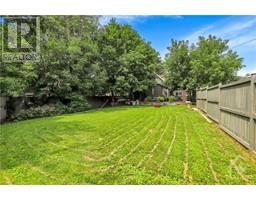2 Bedroom
2 Bathroom
Central Air Conditioning
Forced Air
$619,000
Beautiful & upgraded charming detached home in the heart of Manotick Village for under $620k! This property offers the best of central living, just half a block from an elementary school, library, curling rink, aquatic club, public boat launch, and 2 parks. Just 3 blocks from all the restaurants, pubs, cafes and shops of downtown Manotick. Featuring 2 bedrooms & 1.5 baths, this home boasts beautiful hardwood floors & an updated kitchen and a MASSIVE private South-facing backyard! Extensive renovations in 2018 include new electrical, plumbing, insulation, drywall, kitchen, bathrooms, flooring, & appliances. The exterior updates include new siding, soe windows, doors & eavestroughs. New furnace, air conditioner & natural gas Generac system were also installed in 2019. A large deck & custom red cedar fence were added in 2020. Modern staircase was updated in 2022. Both bathrooms renovated in 2024. 24 hours irrevocable on all offers. Some images are digitally staged. (id:35885)
Property Details
|
MLS® Number
|
1405675 |
|
Property Type
|
Single Family |
|
Neigbourhood
|
Manotick South Island |
|
Amenities Near By
|
Recreation Nearby, Shopping, Water Nearby |
|
Parking Space Total
|
2 |
|
Structure
|
Deck |
Building
|
Bathroom Total
|
2 |
|
Bedrooms Above Ground
|
2 |
|
Bedrooms Total
|
2 |
|
Appliances
|
Refrigerator, Dishwasher, Dryer, Microwave, Stove, Washer |
|
Basement Development
|
Unfinished |
|
Basement Type
|
Full (unfinished) |
|
Construction Style Attachment
|
Detached |
|
Cooling Type
|
Central Air Conditioning |
|
Exterior Finish
|
Stone, Siding |
|
Flooring Type
|
Hardwood, Tile |
|
Foundation Type
|
Block, Stone |
|
Half Bath Total
|
1 |
|
Heating Fuel
|
Natural Gas |
|
Heating Type
|
Forced Air |
|
Type
|
House |
|
Utility Water
|
Drilled Well |
Parking
Land
|
Acreage
|
No |
|
Fence Type
|
Fenced Yard |
|
Land Amenities
|
Recreation Nearby, Shopping, Water Nearby |
|
Sewer
|
Septic System |
|
Size Depth
|
117 Ft ,1 In |
|
Size Frontage
|
36 Ft ,5 In |
|
Size Irregular
|
36.41 Ft X 117.12 Ft (irregular Lot) |
|
Size Total Text
|
36.41 Ft X 117.12 Ft (irregular Lot) |
|
Zoning Description
|
V1p |
Rooms
| Level |
Type |
Length |
Width |
Dimensions |
|
Second Level |
Primary Bedroom |
|
|
10'0" x 12'2" |
|
Second Level |
Bedroom |
|
|
11'5" x 11'2" |
|
Second Level |
3pc Bathroom |
|
|
8'4" x 6'0" |
|
Second Level |
Laundry Room |
|
|
6'4" x 8'9" |
|
Main Level |
Living Room |
|
|
14'11" x 18'3" |
|
Main Level |
Kitchen |
|
|
12'9" x 8'9" |
|
Main Level |
2pc Bathroom |
|
|
4'10" x 4'2" |
|
Main Level |
Dining Room |
|
|
11'2" x 7'9" |
https://www.realtor.ca/real-estate/27271537/1076-richard-street-ottawa-manotick-south-island

