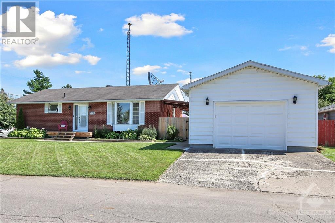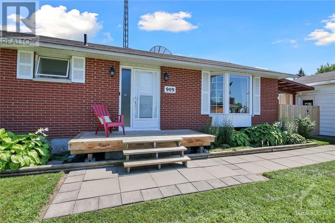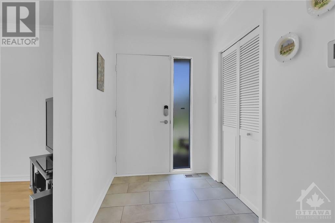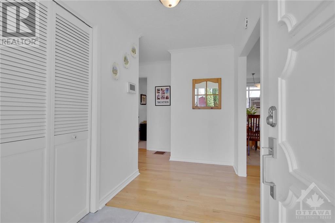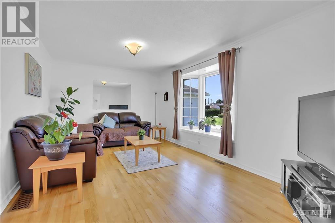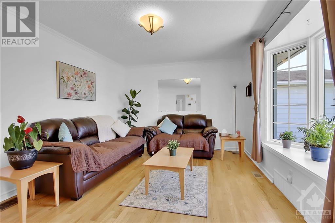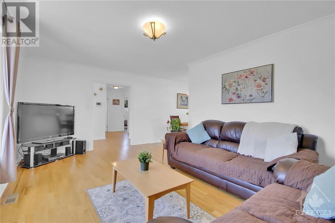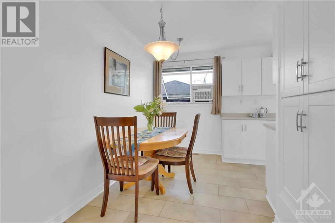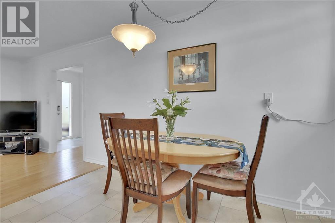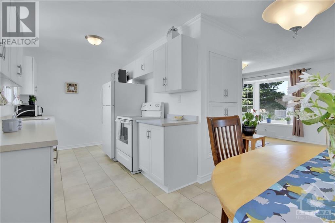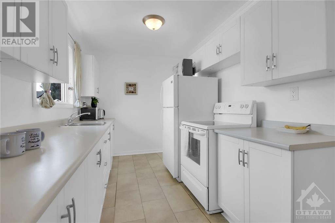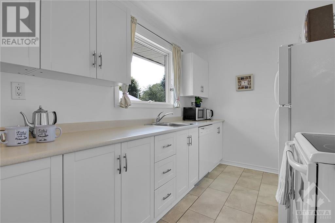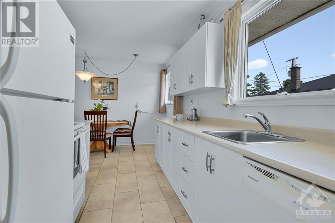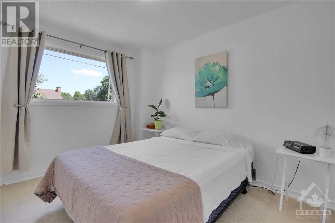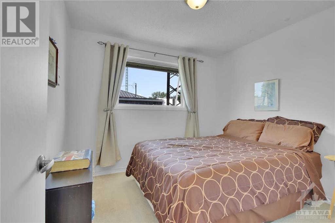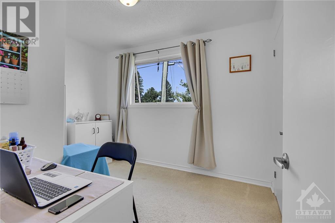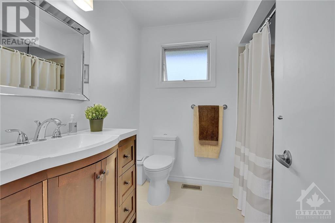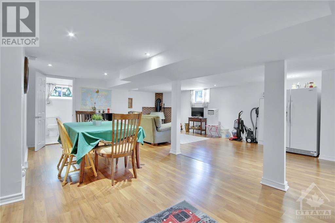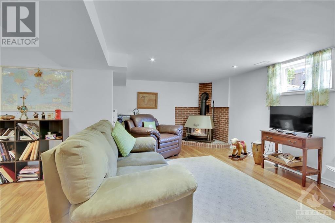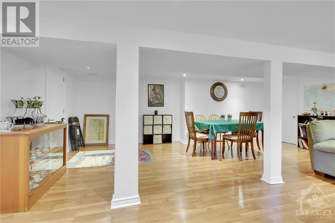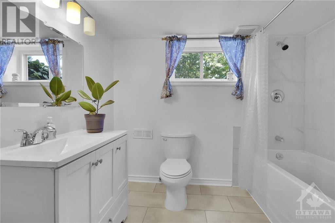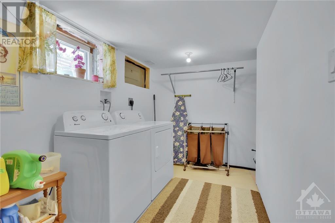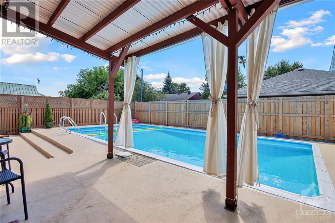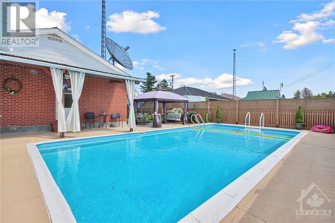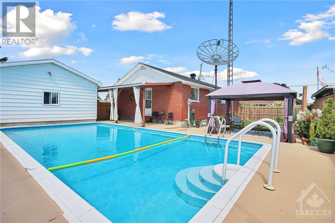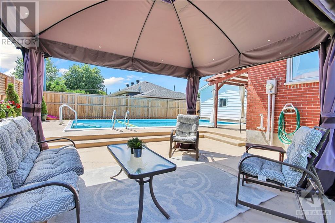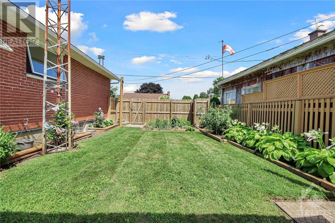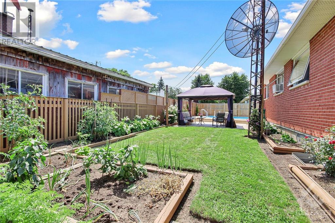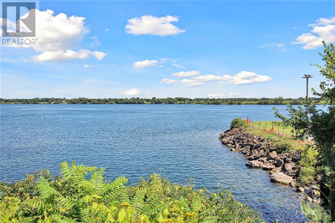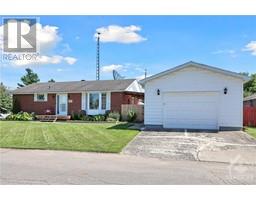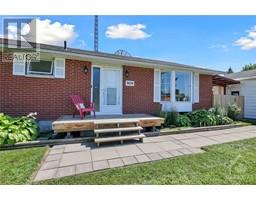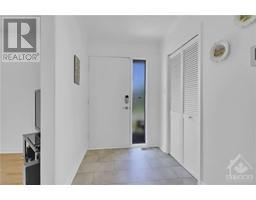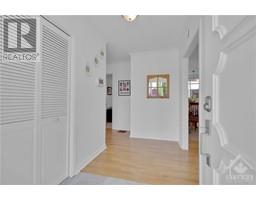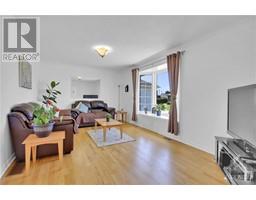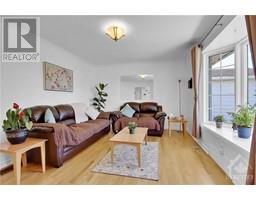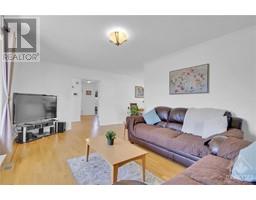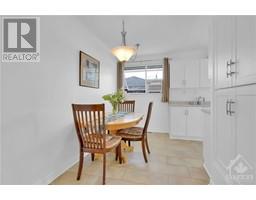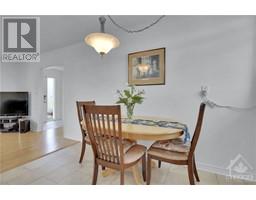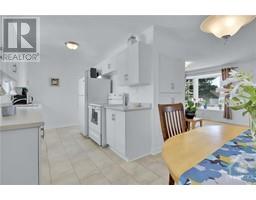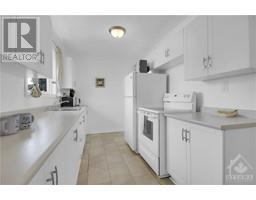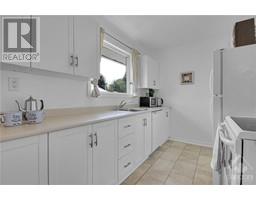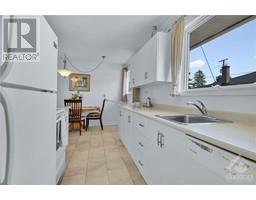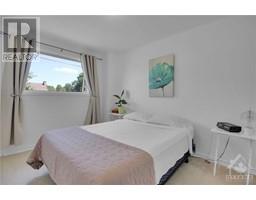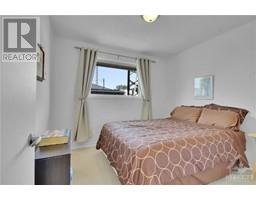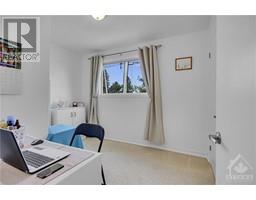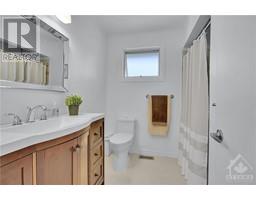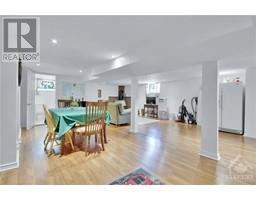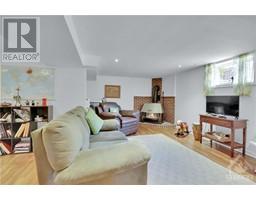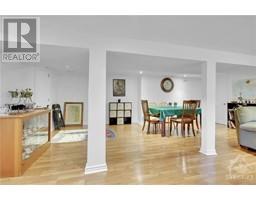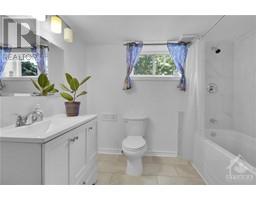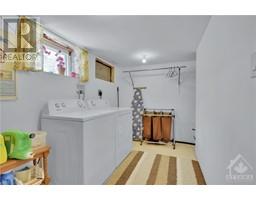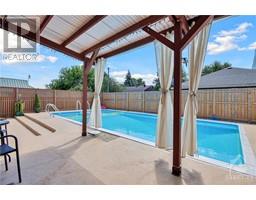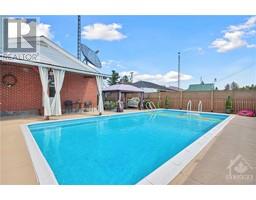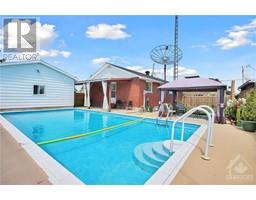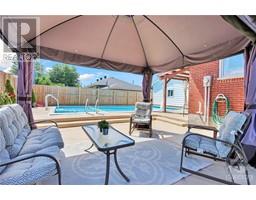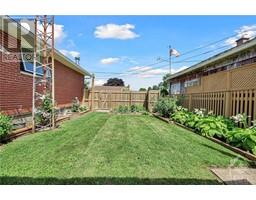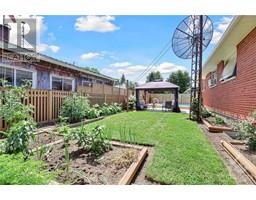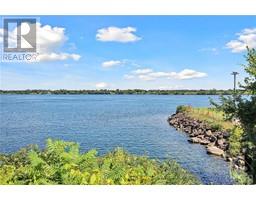3 Bedroom
2 Bathroom
Bungalow
Fireplace
Inground Pool
Window Air Conditioner
Forced Air
Landscaped
$399,900
Looking for a solid, immaculately maintained & updated home?...well look no further. You will be BEYOND IMPRESSED with this fabulous 3 bedroom, 2 bath bungalow with a detached one vehicle garage, an incredible backyard with inground pool, relaxing gazebo/patio area & yard space for your garden in the friendly community of Cardinal. From the bright modern kitchen with lots of counter & storage space to the spacious bedrooms, to the comfortable rec/family room with a cozy fireplace you will fall in love with this lovely home. Updates included the rear part of the roof (24), side porch area (17-18), kitchen, main level bath & updated flooring (all in 17), lower level completely redone (18), natural gas furnace & ductwork (16)...WOW!! There is nothing to do here but move in! Savour your relaxing morning coffee in the fully fenced, private backyard & take a dip in the inground pool on those hot summer afternoons or enjoy the short walk to St Lawrence River & watch the ships go by. (id:35885)
Property Details
|
MLS® Number
|
1406376 |
|
Property Type
|
Single Family |
|
Neigbourhood
|
Cardinal |
|
Amenities Near By
|
Recreation Nearby, Shopping |
|
Communication Type
|
Internet Access |
|
Features
|
Private Setting, Corner Site, Automatic Garage Door Opener |
|
Parking Space Total
|
2 |
|
Pool Type
|
Inground Pool |
|
Road Type
|
Paved Road |
Building
|
Bathroom Total
|
2 |
|
Bedrooms Above Ground
|
3 |
|
Bedrooms Total
|
3 |
|
Appliances
|
Refrigerator, Dishwasher, Dryer, Stove, Washer |
|
Architectural Style
|
Bungalow |
|
Basement Development
|
Finished |
|
Basement Type
|
Full (finished) |
|
Constructed Date
|
1972 |
|
Construction Style Attachment
|
Detached |
|
Cooling Type
|
Window Air Conditioner |
|
Exterior Finish
|
Brick, Siding |
|
Fire Protection
|
Smoke Detectors |
|
Fireplace Present
|
Yes |
|
Fireplace Total
|
1 |
|
Fixture
|
Drapes/window Coverings |
|
Flooring Type
|
Hardwood, Laminate, Tile |
|
Foundation Type
|
Block |
|
Heating Fuel
|
Natural Gas |
|
Heating Type
|
Forced Air |
|
Stories Total
|
1 |
|
Type
|
House |
|
Utility Water
|
Municipal Water |
Parking
Land
|
Acreage
|
No |
|
Fence Type
|
Fenced Yard |
|
Land Amenities
|
Recreation Nearby, Shopping |
|
Landscape Features
|
Landscaped |
|
Sewer
|
Municipal Sewage System |
|
Size Depth
|
92 Ft ,6 In |
|
Size Frontage
|
65 Ft ,2 In |
|
Size Irregular
|
65.16 Ft X 92.5 Ft |
|
Size Total Text
|
65.16 Ft X 92.5 Ft |
|
Zoning Description
|
Residential |
Rooms
| Level |
Type |
Length |
Width |
Dimensions |
|
Basement |
Recreation Room |
|
|
34'5" x 12'1" |
|
Basement |
Full Bathroom |
|
|
8'9" x 6'11" |
|
Basement |
Laundry Room |
|
|
14'3" x 9'0" |
|
Basement |
Utility Room |
|
|
14'6" x 10'3" |
|
Main Level |
Foyer |
|
|
13'10" x 13'6" |
|
Main Level |
Living Room |
|
|
18'2" x 11'9" |
|
Main Level |
Eating Area |
|
|
11'7" x 6'8" |
|
Main Level |
Kitchen |
|
|
10'10" x 7'9" |
|
Main Level |
Primary Bedroom |
|
|
12'1" x 9'4" |
|
Main Level |
Bedroom |
|
|
11'3" x 8'8" |
|
Main Level |
Bedroom |
|
|
10'1" x 9'4" |
|
Main Level |
Full Bathroom |
|
|
8'3" x 7'11" |
https://www.realtor.ca/real-estate/27271533/909-george-street-cardinal-cardinal

