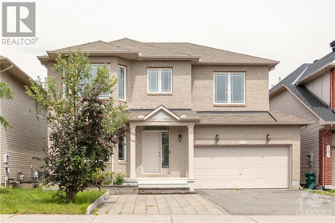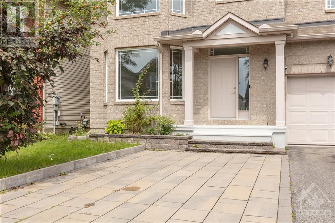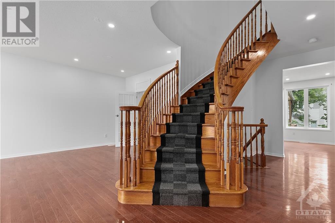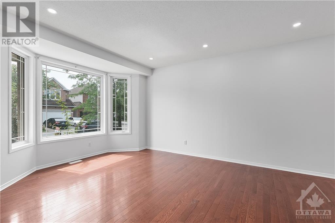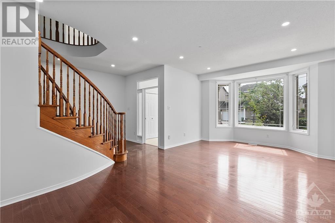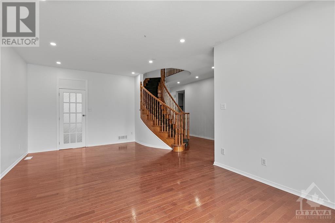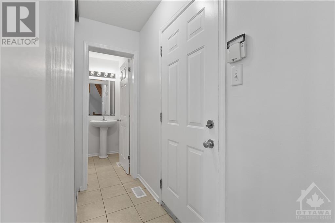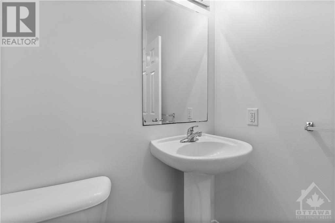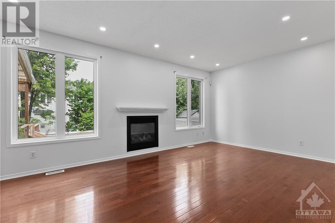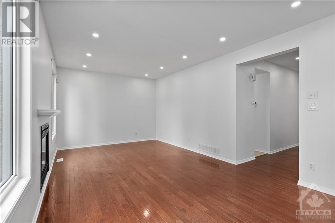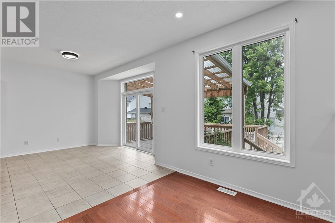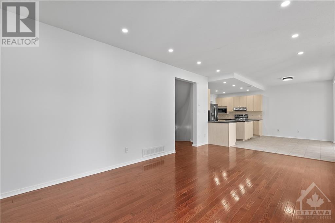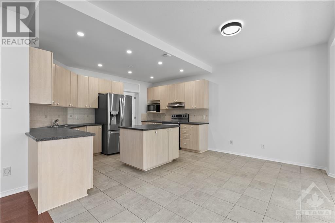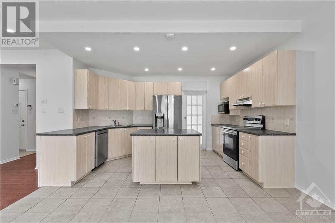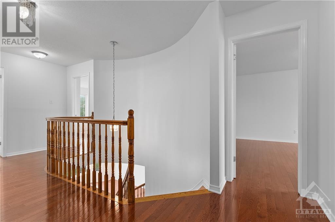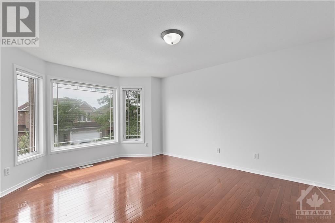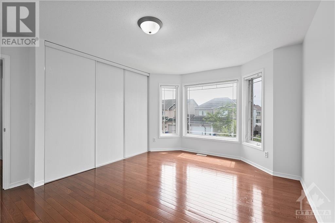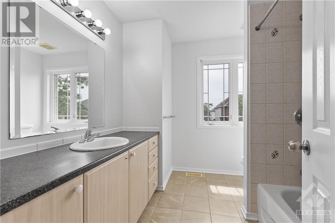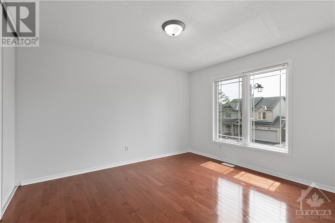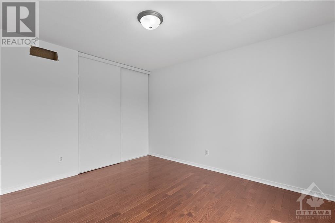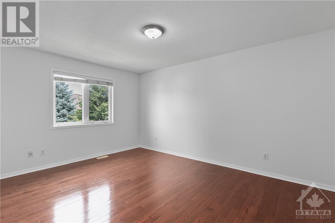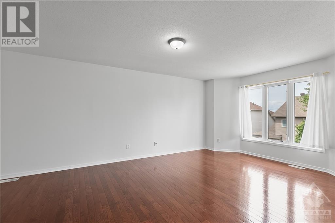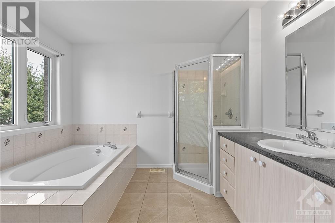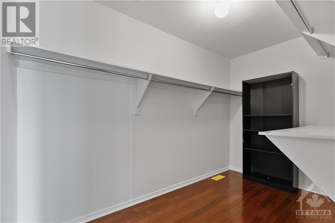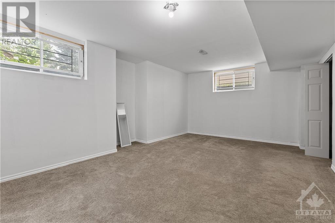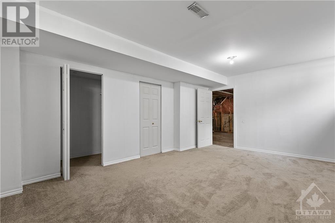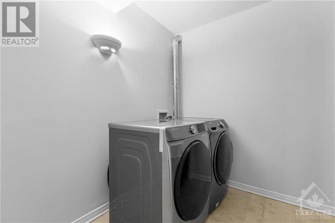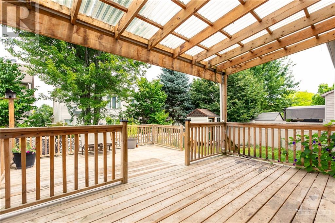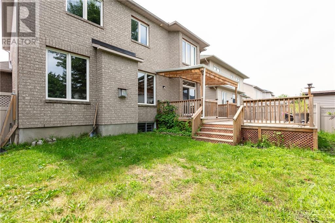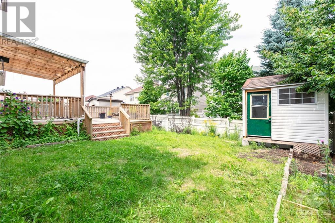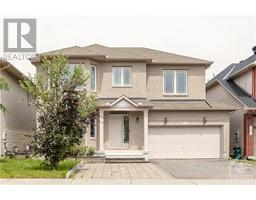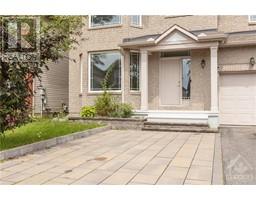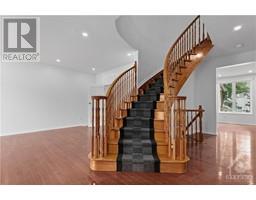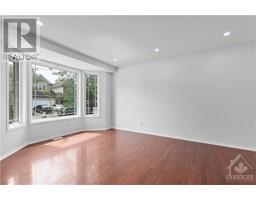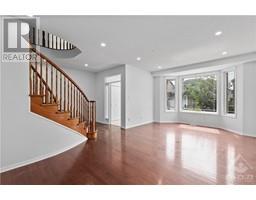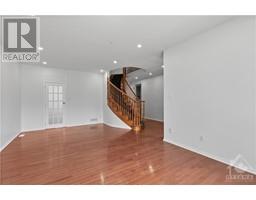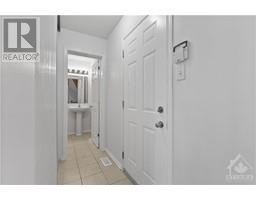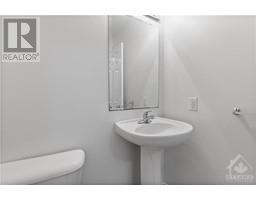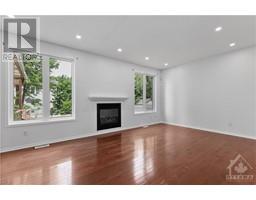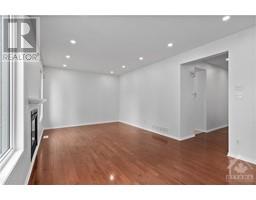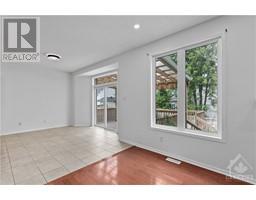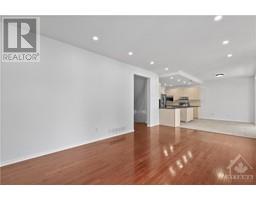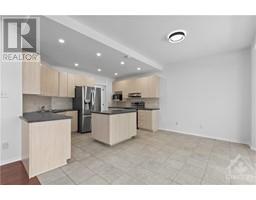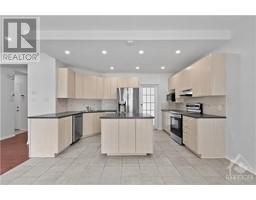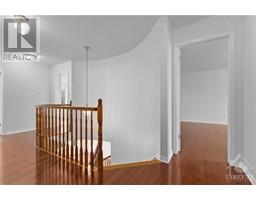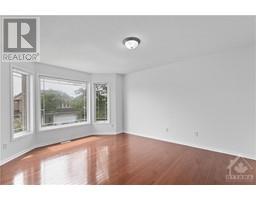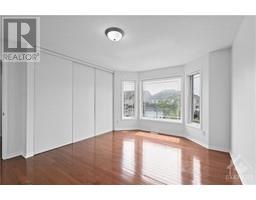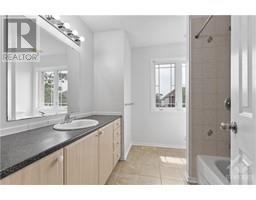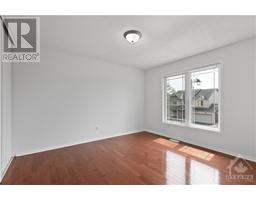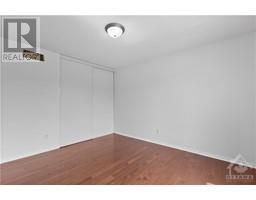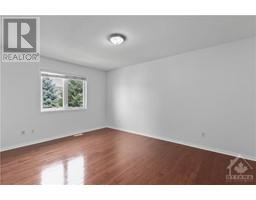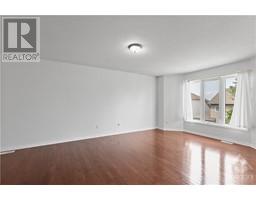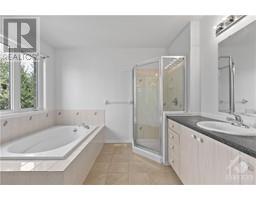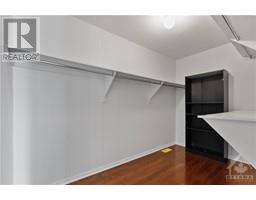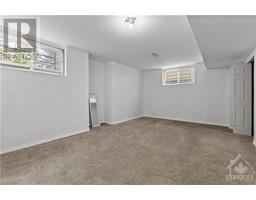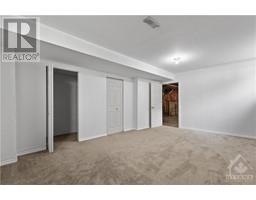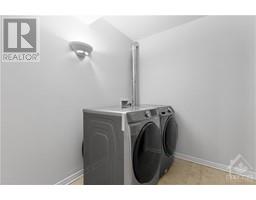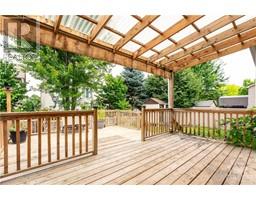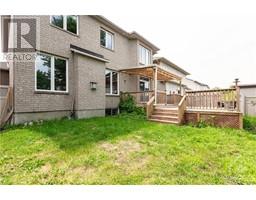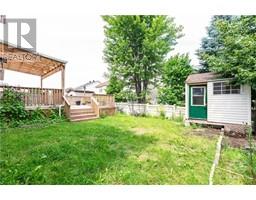5 Bedroom
3 Bathroom
Central Air Conditioning
Forced Air
$899,900
Don't miss one of Minto's best layouts! 4+1 bed 3 bath home. Great location! Steps to, shopping centre, park, schools, buses and more. Large wider lot With PVC fenced yard! 9' ceiling main floor and open concept design with winding hardwood staircase open to basement, combined living/dining and sunny family rm with personalized fireplace; bright kitchen with eating area; Upgrades: Hardwood and tile on all floors 2018, all brick exterior upgrade, basement height increased by 6 inches, new gorgeous deck in the backyard with cover top, beautiful interlocking done in the front for more parking space and much more. Open House this Saturday August 17 from 2 PM until 4 PM (id:35885)
Property Details
|
MLS® Number
|
1394464 |
|
Property Type
|
Single Family |
|
Neigbourhood
|
Barrhaven |
|
Amenities Near By
|
Public Transit, Shopping |
|
Communication Type
|
Internet Access |
|
Parking Space Total
|
4 |
|
Storage Type
|
Storage Shed |
Building
|
Bathroom Total
|
3 |
|
Bedrooms Above Ground
|
4 |
|
Bedrooms Below Ground
|
1 |
|
Bedrooms Total
|
5 |
|
Appliances
|
Refrigerator, Dishwasher, Dryer, Hood Fan, Stove, Washer, Blinds |
|
Basement Development
|
Partially Finished |
|
Basement Type
|
Full (partially Finished) |
|
Constructed Date
|
2006 |
|
Construction Style Attachment
|
Detached |
|
Cooling Type
|
Central Air Conditioning |
|
Exterior Finish
|
Brick, Siding |
|
Flooring Type
|
Hardwood, Tile |
|
Foundation Type
|
Poured Concrete |
|
Half Bath Total
|
1 |
|
Heating Fuel
|
Natural Gas |
|
Heating Type
|
Forced Air |
|
Stories Total
|
2 |
|
Type
|
House |
|
Utility Water
|
Municipal Water |
Parking
|
Attached Garage
|
|
|
Inside Entry
|
|
Land
|
Acreage
|
No |
|
Land Amenities
|
Public Transit, Shopping |
|
Sewer
|
Municipal Sewage System |
|
Size Depth
|
86 Ft ,11 In |
|
Size Frontage
|
44 Ft ,3 In |
|
Size Irregular
|
44.29 Ft X 86.94 Ft |
|
Size Total Text
|
44.29 Ft X 86.94 Ft |
|
Zoning Description
|
Residential |
Rooms
| Level |
Type |
Length |
Width |
Dimensions |
|
Second Level |
Primary Bedroom |
|
|
20'0" x 13'0" |
|
Second Level |
Bedroom |
|
|
15'1" x 11'8" |
|
Second Level |
Bedroom |
|
|
15'0" x 11'0" |
|
Second Level |
Bedroom |
|
|
12'4" x 11'0" |
|
Main Level |
Family Room |
|
|
19'6" x 12'0" |
|
Main Level |
Kitchen |
|
|
14'0" x 8'9" |
|
Main Level |
Eating Area |
|
|
15'1" x 11'8" |
|
Main Level |
Eating Area |
|
|
14'0" x 10'9" |
|
Main Level |
Living Room/dining Room |
|
|
19'6" x 12'9" |
https://www.realtor.ca/real-estate/27271547/110-hollowbrook-drive-ottawa-barrhaven

