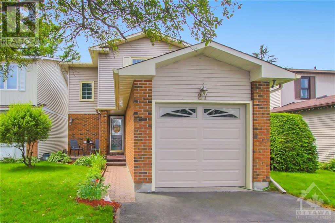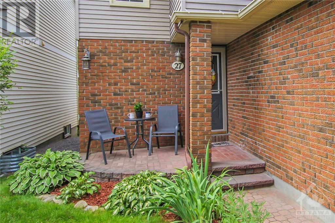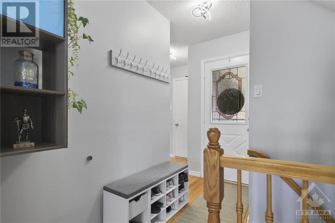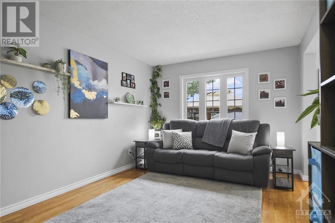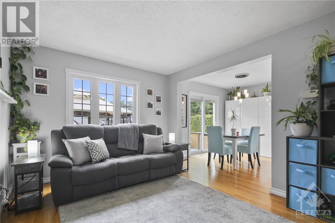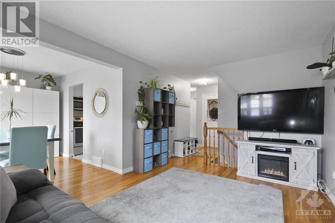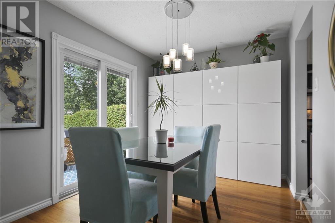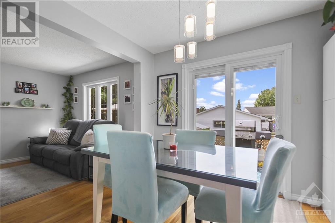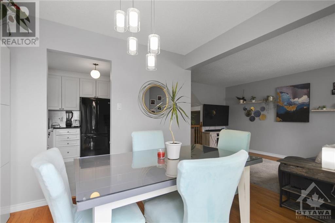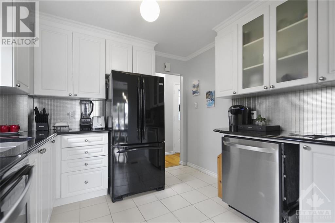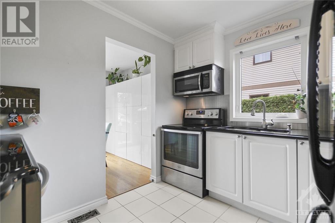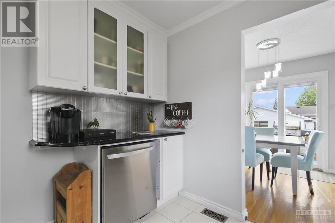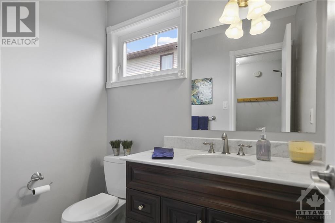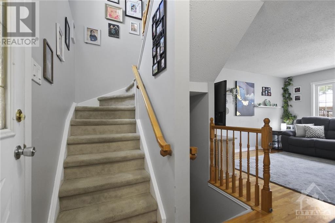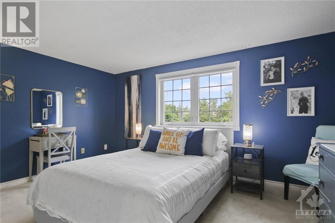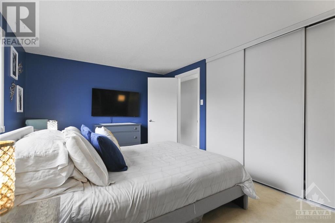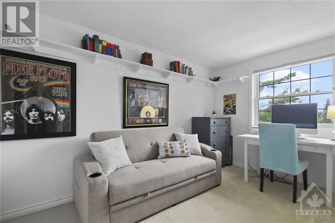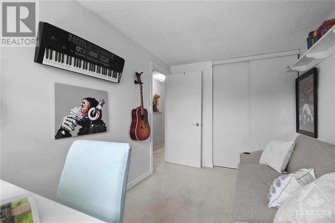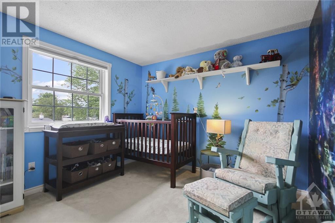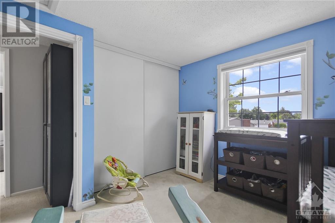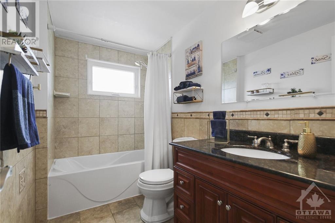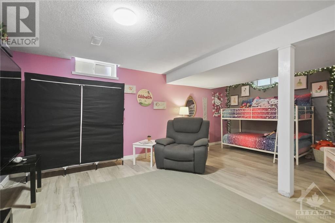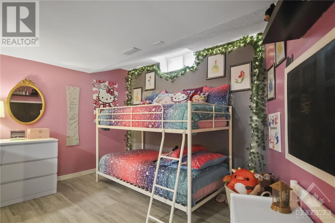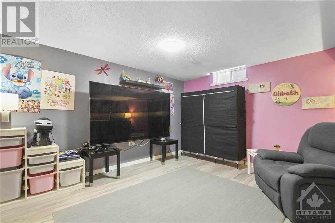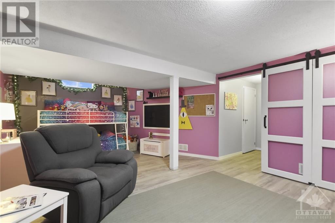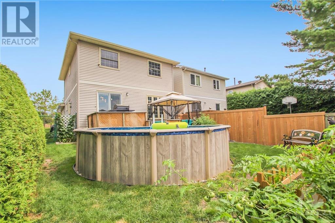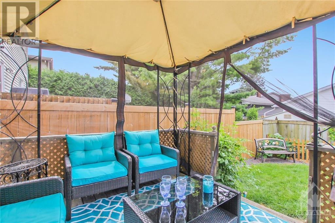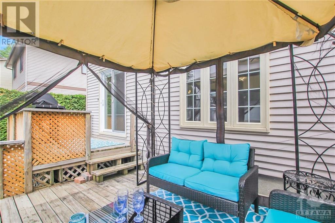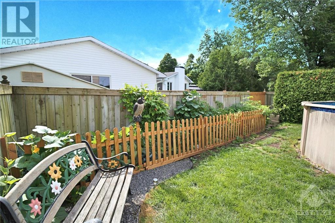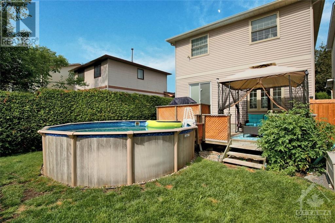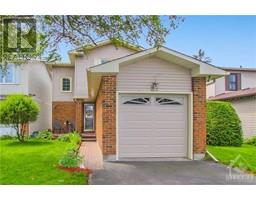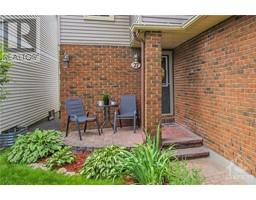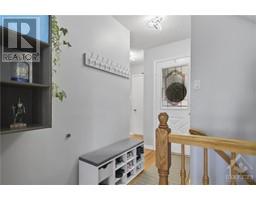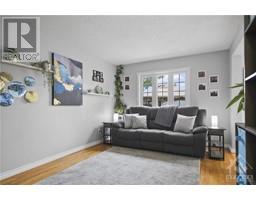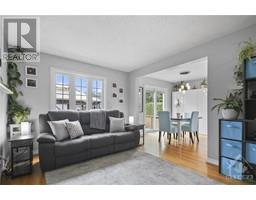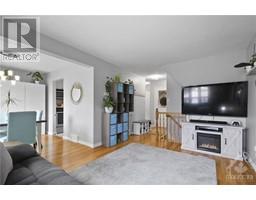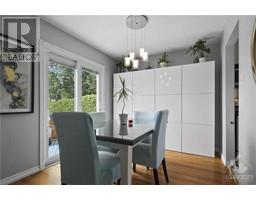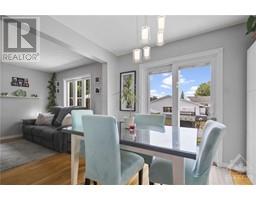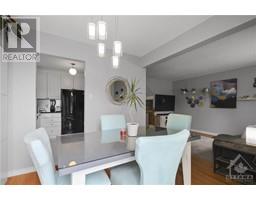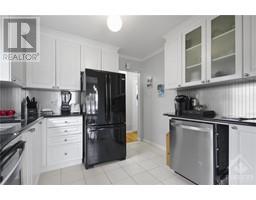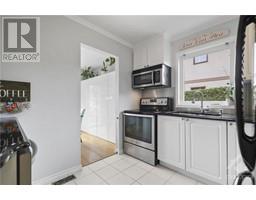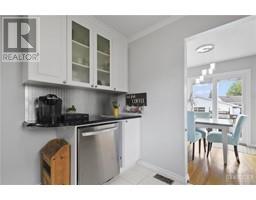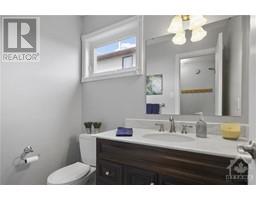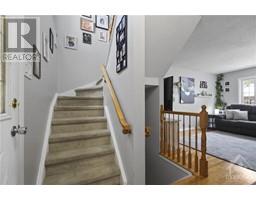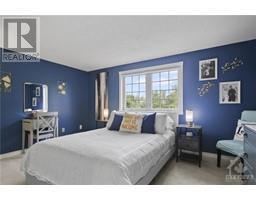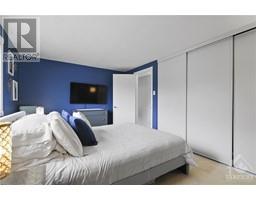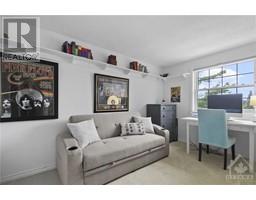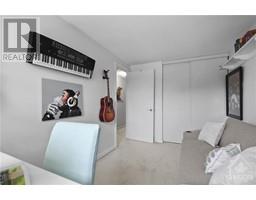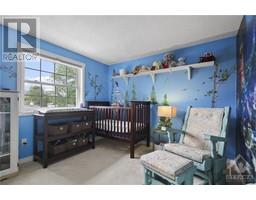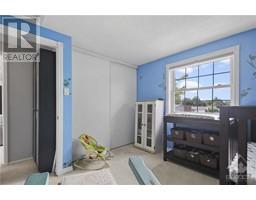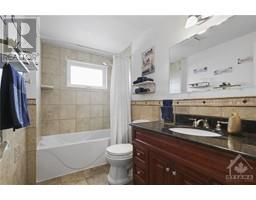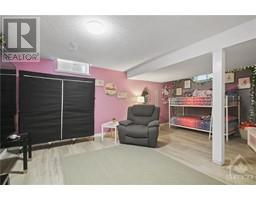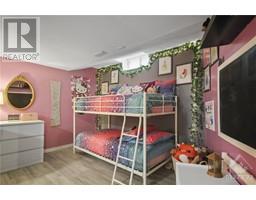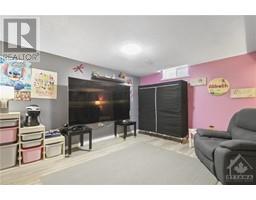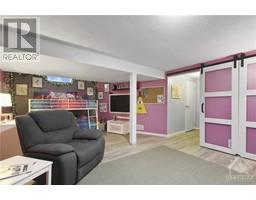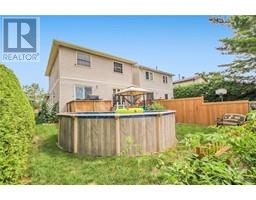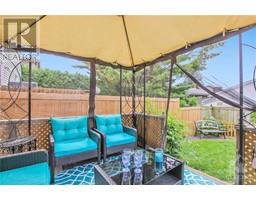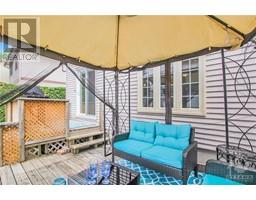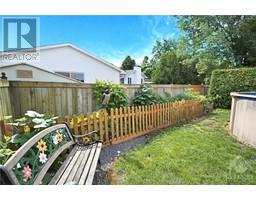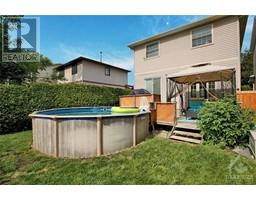3 Bedroom
2 Bathroom
Above Ground Pool
Central Air Conditioning
Forced Air
Landscaped
$599,500
Fantastic single family home w/3 bedrms, 2 updated baths & a lovely fenced backyard w/deck & above ground pool (seller can remove). Very well maintained home, highlights: hwd flring in living & dining rms, updated windows & roof, reno'd kitchen & a big fin. L/L family rm. Interlock walkway, gardens & porch welcome you. Foyer has dble closet, access to powder rm & inside entry to garage. Open plan living&dining rms w/beautiful windows & updated patio dr to deck & yard. Kitchen has tall white cabinets, granite counters, tile bksplash, extra cabinet w/counter space & new dishwasher, all appli. included. Stairwell has big window for natural light. Spacious primary bedrm w/triple closet & pretty window. Main bath has tile flring & tile surround tub/shower, vanity w/granite counters. 2 more good-sized bedrms w/dble closets & windows w/blinds. Fin. L/L family rm w/great space for play& entertaining. Short walk to schools, parks, bus serv., shops & rec facil. 24 hrs irrevocable on all offers. (id:35885)
Property Details
|
MLS® Number
|
1406049 |
|
Property Type
|
Single Family |
|
Neigbourhood
|
Glencairn |
|
Amenities Near By
|
Public Transit, Recreation Nearby, Shopping |
|
Community Features
|
Family Oriented |
|
Features
|
Gazebo, Automatic Garage Door Opener |
|
Parking Space Total
|
3 |
|
Pool Type
|
Above Ground Pool |
|
Structure
|
Deck |
Building
|
Bathroom Total
|
2 |
|
Bedrooms Above Ground
|
3 |
|
Bedrooms Total
|
3 |
|
Appliances
|
Refrigerator, Dishwasher, Dryer, Microwave Range Hood Combo, Stove, Washer, Blinds |
|
Basement Development
|
Finished |
|
Basement Type
|
Full (finished) |
|
Constructed Date
|
1983 |
|
Construction Style Attachment
|
Detached |
|
Cooling Type
|
Central Air Conditioning |
|
Exterior Finish
|
Brick |
|
Flooring Type
|
Wall-to-wall Carpet, Mixed Flooring, Hardwood, Ceramic |
|
Foundation Type
|
Poured Concrete |
|
Half Bath Total
|
1 |
|
Heating Fuel
|
Natural Gas |
|
Heating Type
|
Forced Air |
|
Stories Total
|
2 |
|
Type
|
House |
|
Utility Water
|
Municipal Water |
Parking
Land
|
Acreage
|
No |
|
Fence Type
|
Fenced Yard |
|
Land Amenities
|
Public Transit, Recreation Nearby, Shopping |
|
Landscape Features
|
Landscaped |
|
Sewer
|
Municipal Sewage System |
|
Size Depth
|
100 Ft |
|
Size Frontage
|
34 Ft ,4 In |
|
Size Irregular
|
34.36 Ft X 100 Ft |
|
Size Total Text
|
34.36 Ft X 100 Ft |
|
Zoning Description
|
Residential |
Rooms
| Level |
Type |
Length |
Width |
Dimensions |
|
Second Level |
Primary Bedroom |
|
|
14'6" x 10'1" |
|
Second Level |
Bedroom |
|
|
12'0" x 7'10" |
|
Second Level |
Bedroom |
|
|
10'2" x 9'11" |
|
Second Level |
4pc Bathroom |
|
|
9'1" x 5'2" |
|
Lower Level |
Laundry Room |
|
|
12'11" x 9'2" |
|
Lower Level |
Family Room |
|
|
19'9" x 13'9" |
|
Main Level |
Foyer |
|
|
6'9" x 3'5" |
|
Main Level |
2pc Bathroom |
|
|
6'3" x 4'2" |
|
Main Level |
Living Room |
|
|
14'4" x 10'5" |
|
Main Level |
Dining Room |
|
|
10'4" x 8'7" |
|
Main Level |
Kitchen |
|
|
9'9" x 9'0" |
https://www.realtor.ca/real-estate/27275181/27-rothesay-drive-ottawa-glencairn

