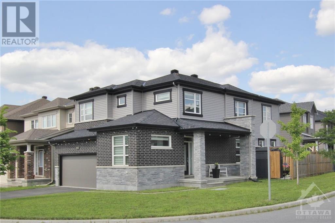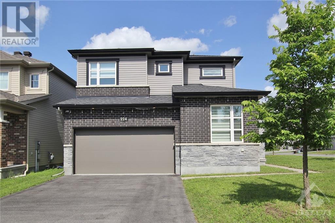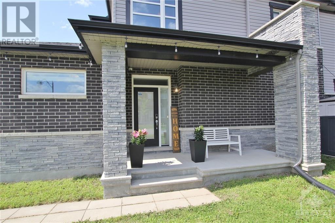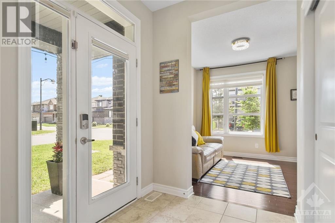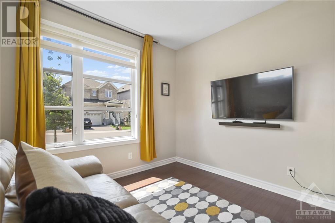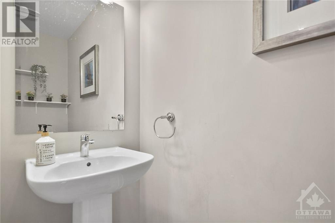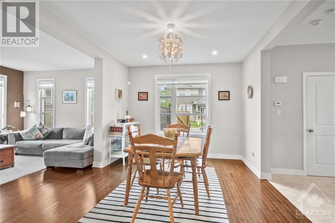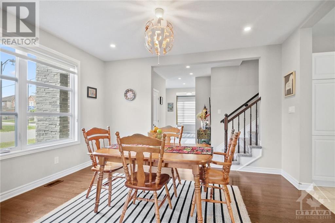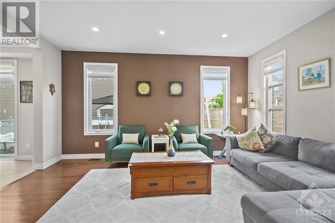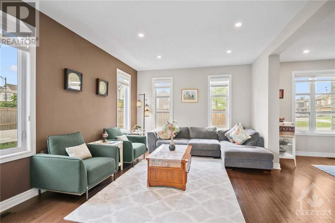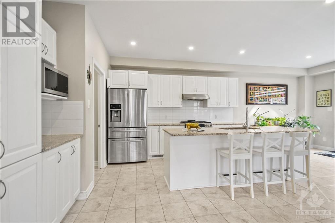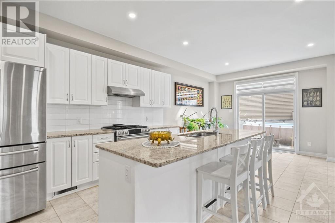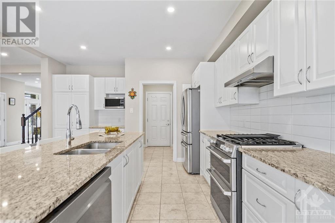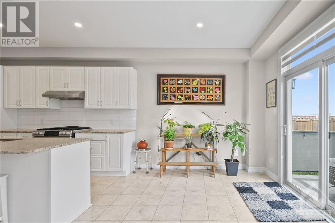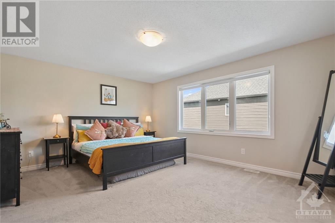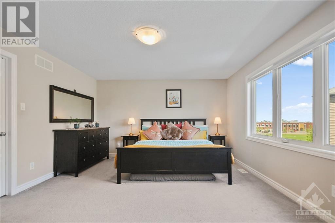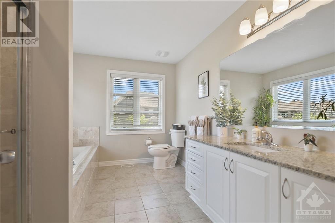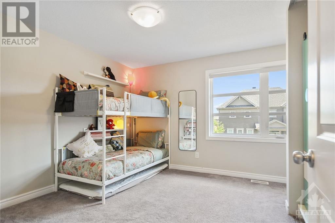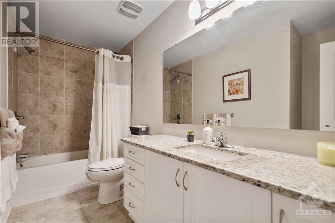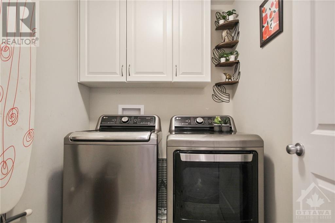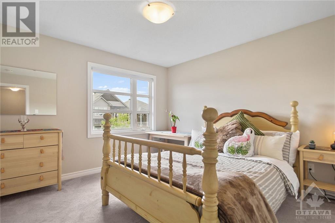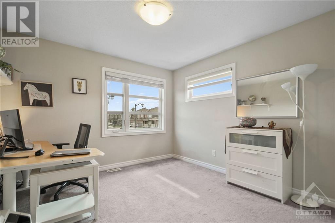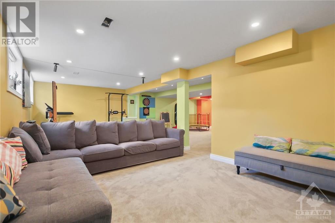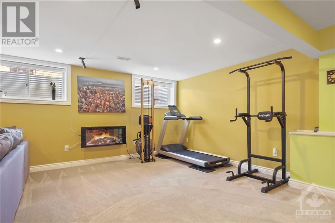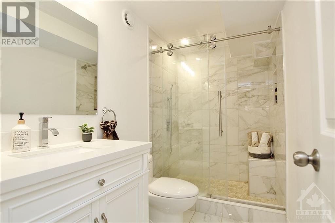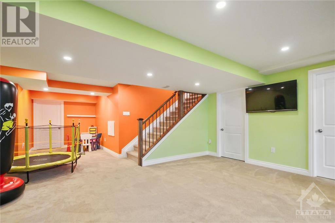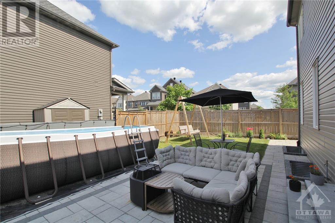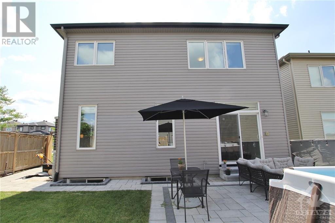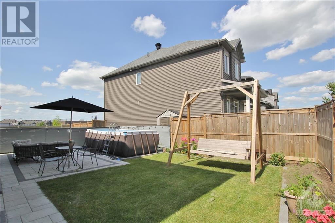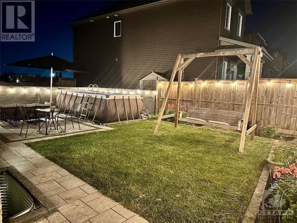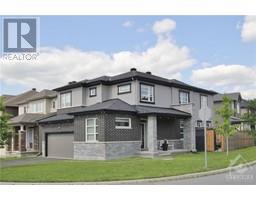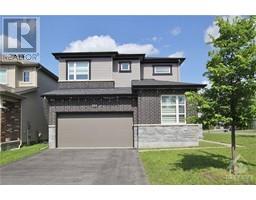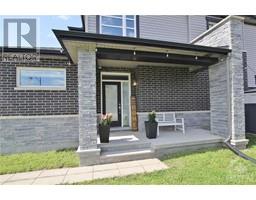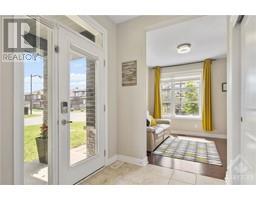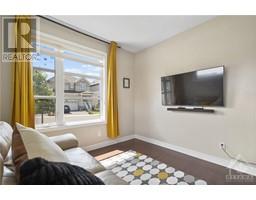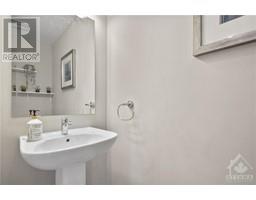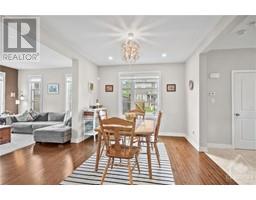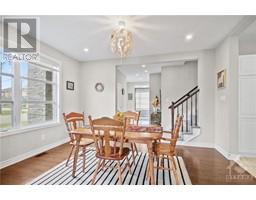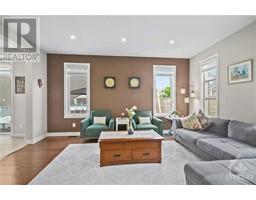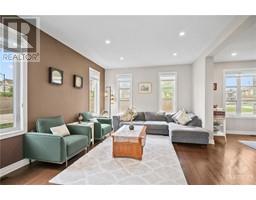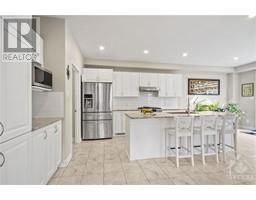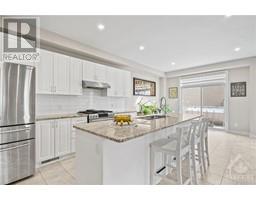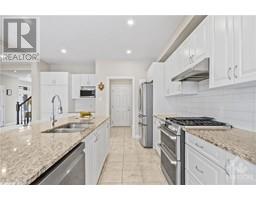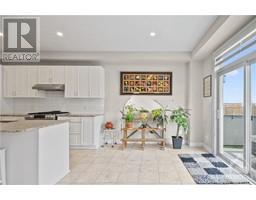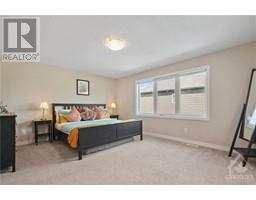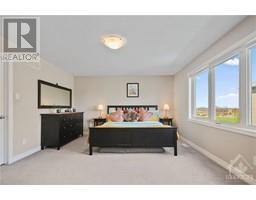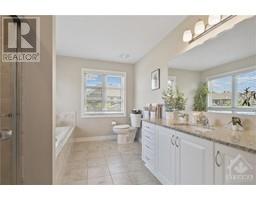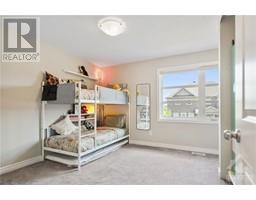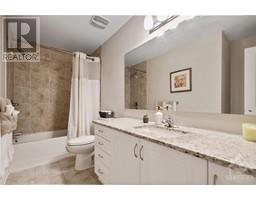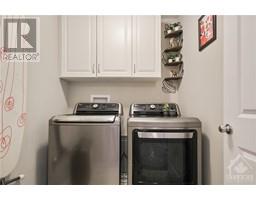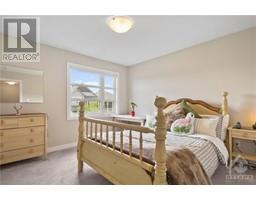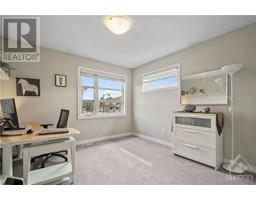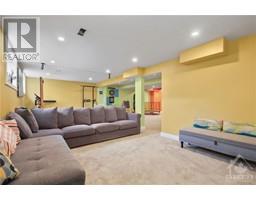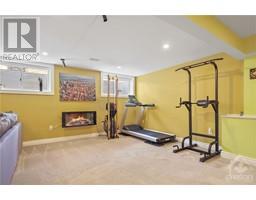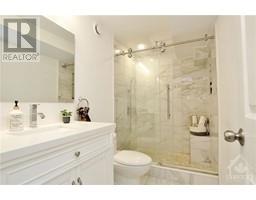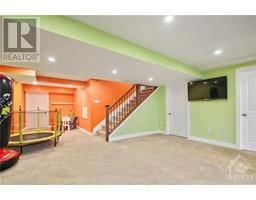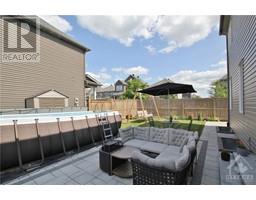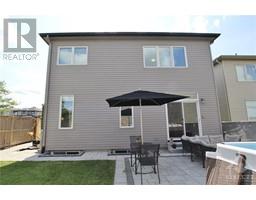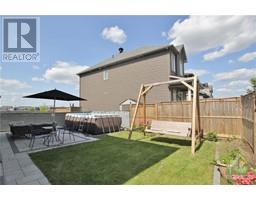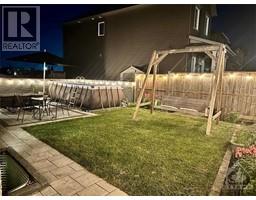4 Bedroom
4 Bathroom
Above Ground Pool
Central Air Conditioning
Forced Air
Landscaped
$924,900
New spacious single almost 3400 SQFT living space, 4 bed, 4 bath, DEN main level, fully finished basement, premium corner 50' lot in half moon bay featuring large foyer, soaring ceilings, hardwood main areas, high-end window treatment, premium newer SS 5 appliances, granite countertops throughout. Main level features large windows, a family and dining room, Den/Office, open concept kitchen w/abundance of cabinets, spacious dining room, eating area, patio door leading to landscaped backyard. The second floor offers a laundry room, stunning primary bedroom w/ large floor plan, complete with sizable walk-in closet and 4-piece ensuite. Two of the other three secondary bedrooms have private walk-in closets and family bath. The custom finished large basement with huge windows, luxury full bathroom, higher quality insulated carpeted flooring and railing offers a huge and cozy recreation room. A fenced and landscaped backyard enhances the property's appeal. Next to schools, parks, recreation. (id:35885)
Property Details
|
MLS® Number
|
1406414 |
|
Property Type
|
Single Family |
|
Neigbourhood
|
half moon bay |
|
Amenities Near By
|
Public Transit, Recreation Nearby, Shopping |
|
Community Features
|
Family Oriented |
|
Features
|
Corner Site, Automatic Garage Door Opener |
|
Parking Space Total
|
4 |
|
Pool Type
|
Above Ground Pool |
Building
|
Bathroom Total
|
4 |
|
Bedrooms Above Ground
|
4 |
|
Bedrooms Total
|
4 |
|
Appliances
|
Refrigerator, Dishwasher, Dryer, Microwave, Stove, Washer, Blinds |
|
Basement Development
|
Finished |
|
Basement Type
|
Full (finished) |
|
Constructed Date
|
2017 |
|
Construction Style Attachment
|
Detached |
|
Cooling Type
|
Central Air Conditioning |
|
Exterior Finish
|
Stone, Brick, Siding |
|
Fixture
|
Drapes/window Coverings |
|
Flooring Type
|
Wall-to-wall Carpet, Hardwood, Tile |
|
Foundation Type
|
Poured Concrete |
|
Half Bath Total
|
1 |
|
Heating Fuel
|
Natural Gas |
|
Heating Type
|
Forced Air |
|
Stories Total
|
2 |
|
Type
|
House |
|
Utility Water
|
Municipal Water |
Parking
|
Attached Garage
|
|
|
Inside Entry
|
|
Land
|
Acreage
|
No |
|
Fence Type
|
Fenced Yard |
|
Land Amenities
|
Public Transit, Recreation Nearby, Shopping |
|
Landscape Features
|
Landscaped |
|
Sewer
|
Municipal Sewage System |
|
Size Depth
|
91 Ft ,9 In |
|
Size Frontage
|
53 Ft ,10 In |
|
Size Irregular
|
53.84 Ft X 91.77 Ft |
|
Size Total Text
|
53.84 Ft X 91.77 Ft |
|
Zoning Description
|
Residential |
Rooms
| Level |
Type |
Length |
Width |
Dimensions |
|
Second Level |
Primary Bedroom |
|
|
16'5" x 13'4" |
|
Second Level |
4pc Ensuite Bath |
|
|
Measurements not available |
|
Second Level |
Bedroom |
|
|
11'0" x 11'0" |
|
Second Level |
Bedroom |
|
|
11'5" x 11'4" |
|
Second Level |
Full Bathroom |
|
|
Measurements not available |
|
Second Level |
Bedroom |
|
|
11'5" x 10'4" |
|
Second Level |
Laundry Room |
|
|
Measurements not available |
|
Lower Level |
Recreation Room |
|
|
38'0" x 17'0" |
|
Lower Level |
Full Bathroom |
|
|
Measurements not available |
|
Lower Level |
Utility Room |
|
|
Measurements not available |
|
Main Level |
Den |
|
|
9'2" x 10'0" |
|
Main Level |
Great Room |
|
|
16'0" x 12'5" |
|
Main Level |
Kitchen |
|
|
13'10" x 13'6" |
|
Main Level |
Dining Room |
|
|
14'0" x 11'0" |
|
Main Level |
Eating Area |
|
|
11'10" x 10'5" |
|
Main Level |
Partial Bathroom |
|
|
Measurements not available |
https://www.realtor.ca/real-estate/27277834/224-alex-polowin-avenue-ottawa-half-moon-bay

