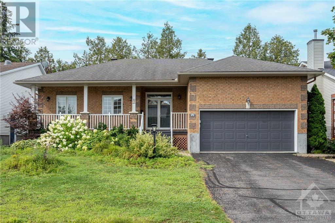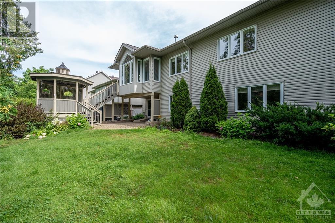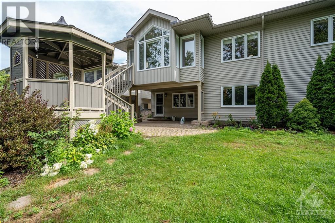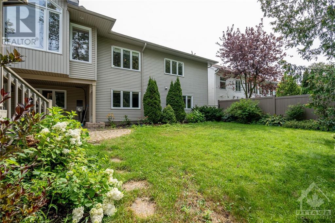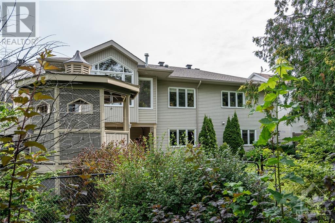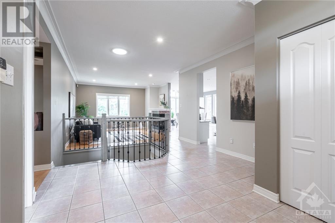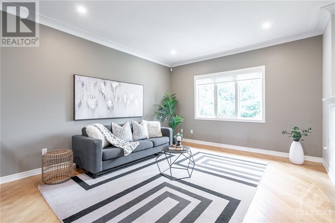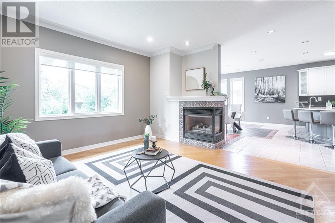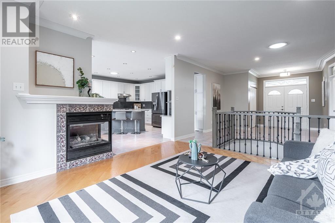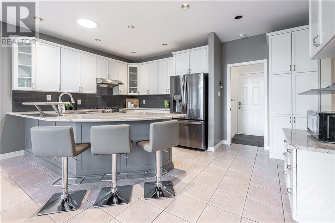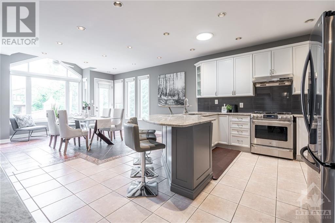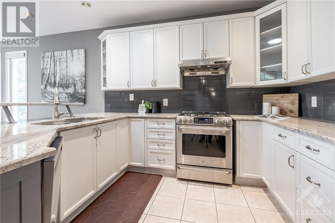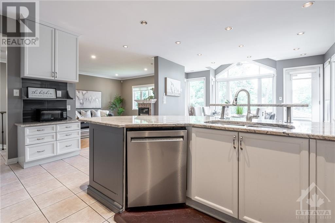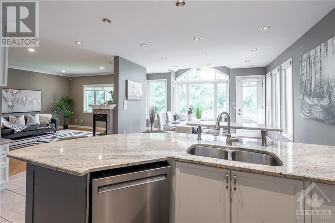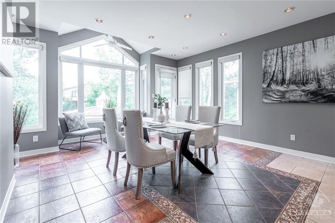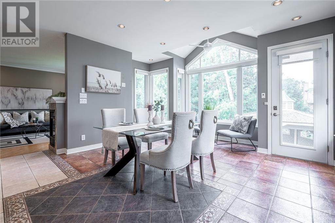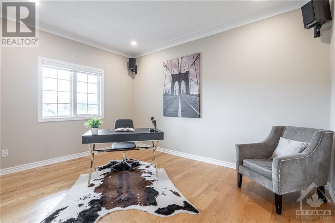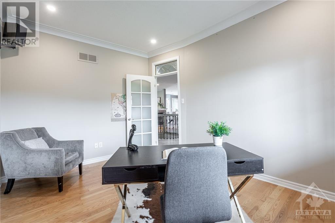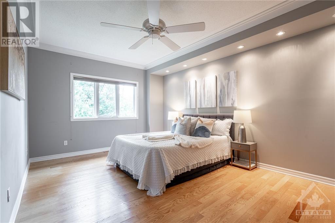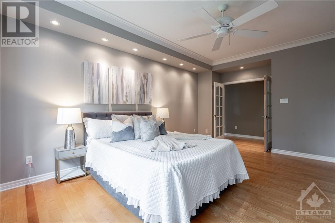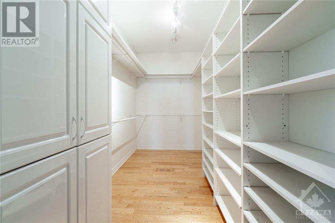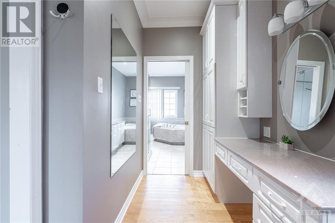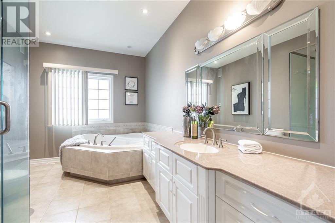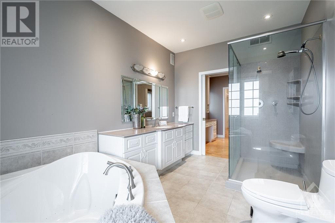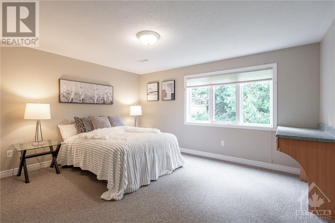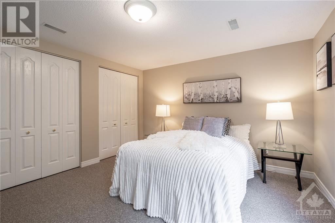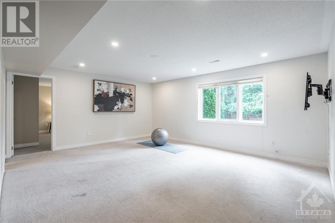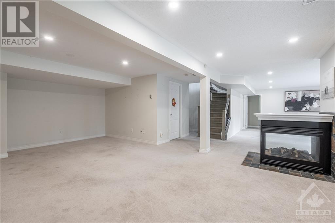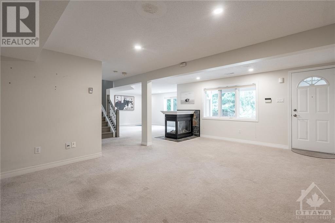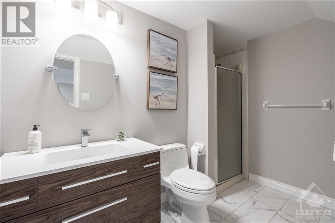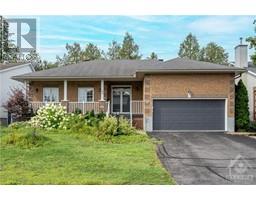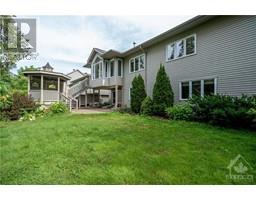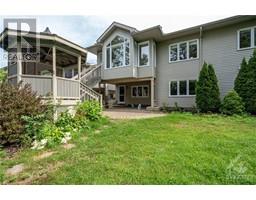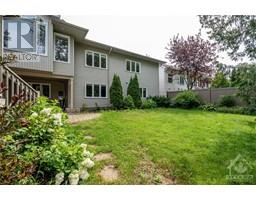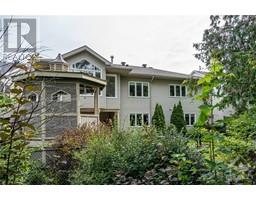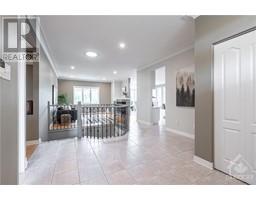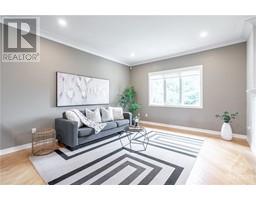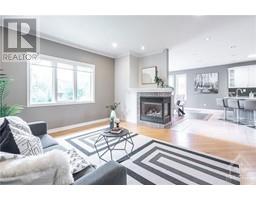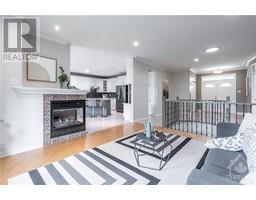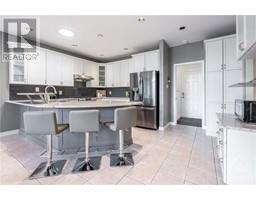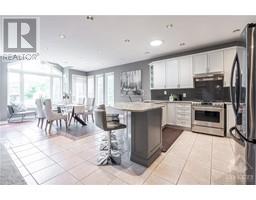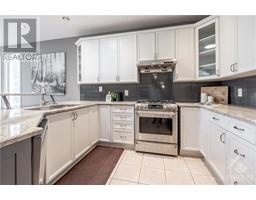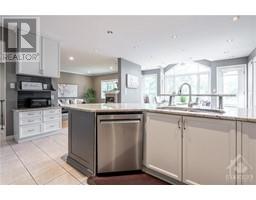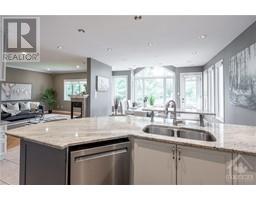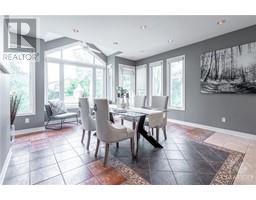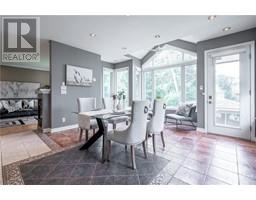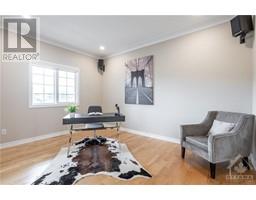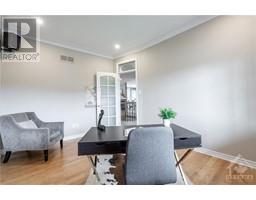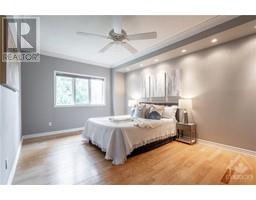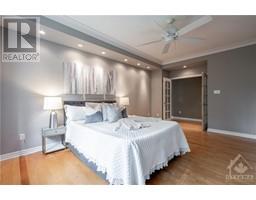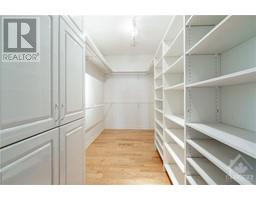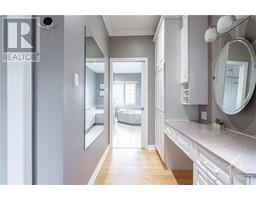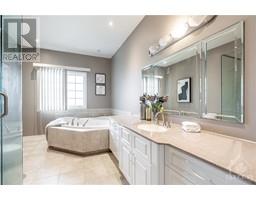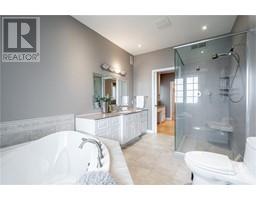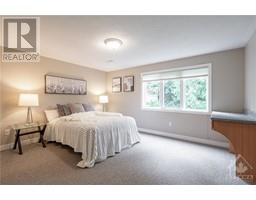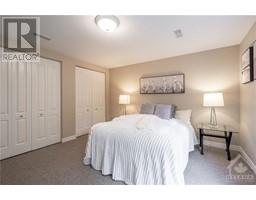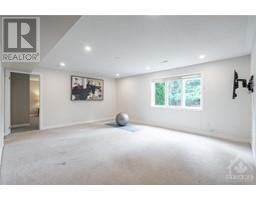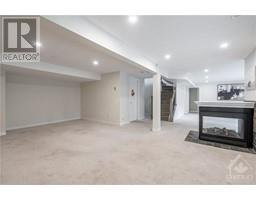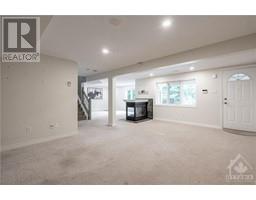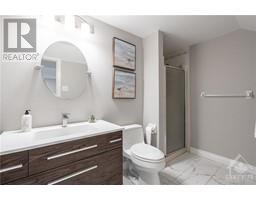3 Bedroom
3 Bathroom
Bungalow
Fireplace
Central Air Conditioning
Forced Air
$999,900
No rear neighbors, Walkout basement, This home is delightful inside and out, Suited in a popular family-friendly neighbourhood of stittsville, meets all your family needs. Spacious Foyer leading to Sun-Filled first floor with hardwood through out. A spacious kitchen with generous counter space/cabinetry/quartz counter tops for the home cook. Open concept Living & Dining room with double side gas fireplace on these chilly days. Original 2 bedroom re-configured to be 1 large primary bedroom with hugh walk-in closet, dressing room and 4 PC ensuite. and Easily returned to its 2 bedroom state. The other bedroom is being used as a study room. The fully finished walk-out basement truly adds extra living space and features a huge recreation room with Three-sided gas fireplace. Another large bedroom and 3pcs bathroom. Unparalleled green landscaping spreads throughout the backyard, while the finished two-tiered deck and gazebo provide a comfortable and cozy summer experience. It's a must see! (id:35885)
Property Details
|
MLS® Number
|
1406545 |
|
Property Type
|
Single Family |
|
Neigbourhood
|
Stittsville |
|
Features
|
Automatic Garage Door Opener |
|
Parking Space Total
|
4 |
Building
|
Bathroom Total
|
3 |
|
Bedrooms Above Ground
|
2 |
|
Bedrooms Below Ground
|
1 |
|
Bedrooms Total
|
3 |
|
Appliances
|
Refrigerator, Dishwasher, Dryer, Hood Fan, Stove, Washer |
|
Architectural Style
|
Bungalow |
|
Basement Development
|
Finished |
|
Basement Type
|
Full (finished) |
|
Constructed Date
|
1998 |
|
Construction Material
|
Poured Concrete |
|
Construction Style Attachment
|
Detached |
|
Cooling Type
|
Central Air Conditioning |
|
Exterior Finish
|
Brick, Siding |
|
Fireplace Present
|
Yes |
|
Fireplace Total
|
2 |
|
Flooring Type
|
Wall-to-wall Carpet, Hardwood, Ceramic |
|
Foundation Type
|
Poured Concrete |
|
Half Bath Total
|
1 |
|
Heating Fuel
|
Natural Gas |
|
Heating Type
|
Forced Air |
|
Stories Total
|
1 |
|
Type
|
House |
|
Utility Water
|
Municipal Water |
Parking
Land
|
Acreage
|
No |
|
Sewer
|
Municipal Sewage System |
|
Size Depth
|
101 Ft ,7 In |
|
Size Frontage
|
59 Ft |
|
Size Irregular
|
0.14 |
|
Size Total
|
0.14 Ac |
|
Size Total Text
|
0.14 Ac |
|
Zoning Description
|
Res |
Rooms
| Level |
Type |
Length |
Width |
Dimensions |
|
Lower Level |
Recreation Room |
|
|
18'8" x 17'0" |
|
Lower Level |
3pc Bathroom |
|
|
Measurements not available |
|
Lower Level |
Bedroom |
|
|
13'4" x 13'2" |
|
Lower Level |
Utility Room |
|
|
Measurements not available |
|
Lower Level |
Storage |
|
|
Measurements not available |
|
Main Level |
Foyer |
|
|
Measurements not available |
|
Main Level |
Kitchen |
|
|
16'3" x 11'0" |
|
Main Level |
Dining Room |
|
|
17'4" x 14'0" |
|
Main Level |
Family Room/fireplace |
|
|
14'5" x 14'0" |
|
Main Level |
2pc Bathroom |
|
|
Measurements not available |
|
Main Level |
Primary Bedroom |
|
|
18'8" x 11'6" |
|
Main Level |
4pc Ensuite Bath |
|
|
13'6" x 8'3" |
|
Main Level |
Bedroom |
|
|
13'2" x 9'8" |
|
Main Level |
Laundry Room |
|
|
Measurements not available |
https://www.realtor.ca/real-estate/27277935/77-forest-creek-drive-ottawa-stittsville

