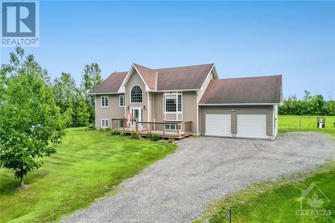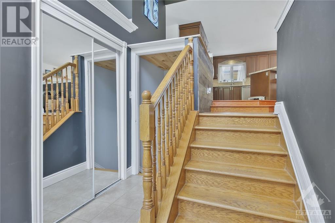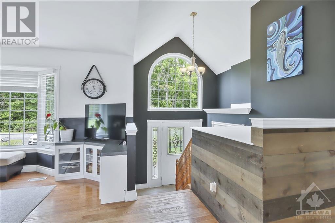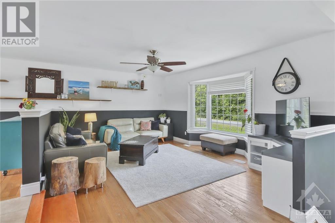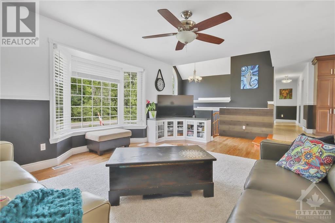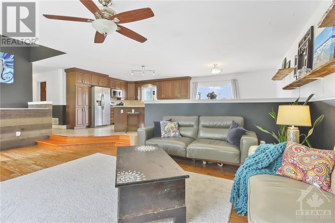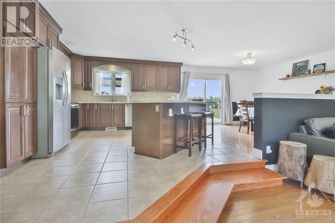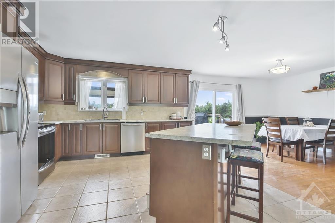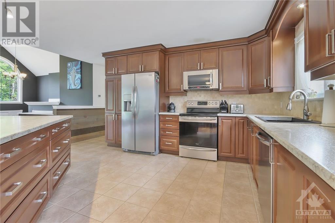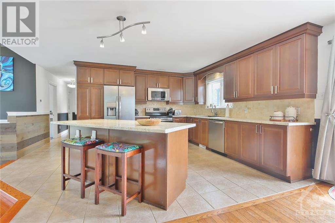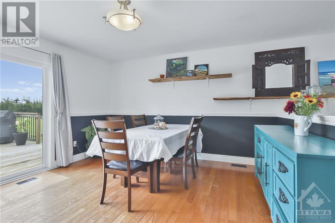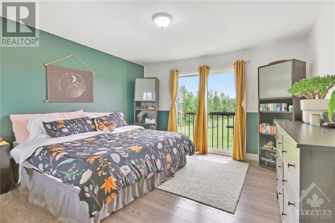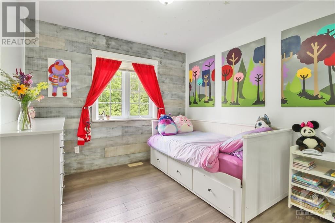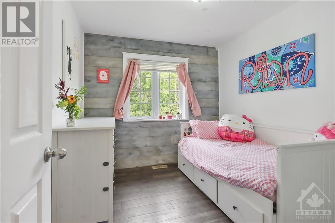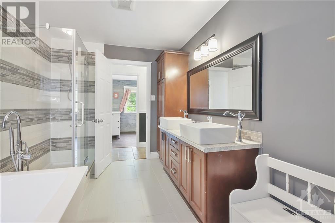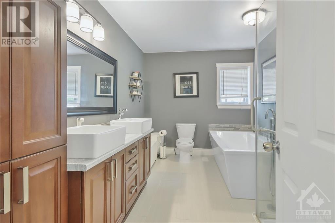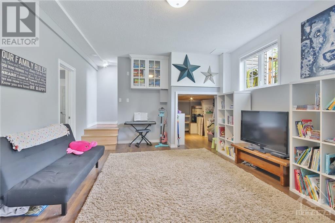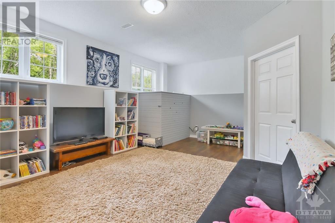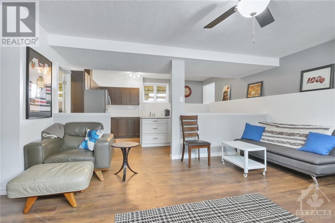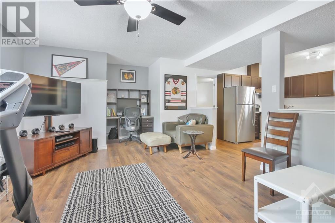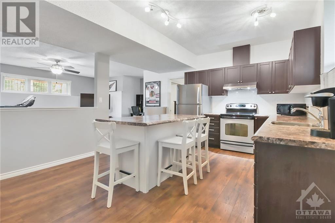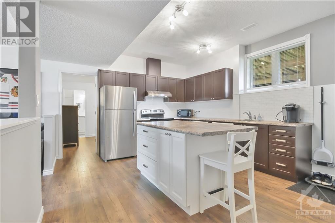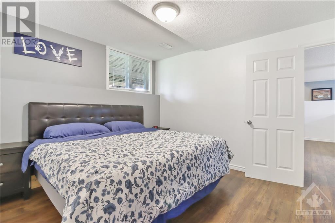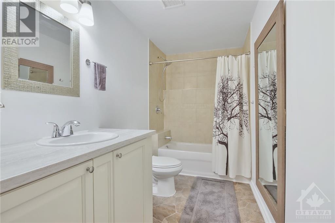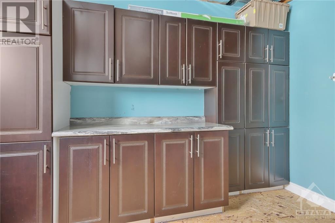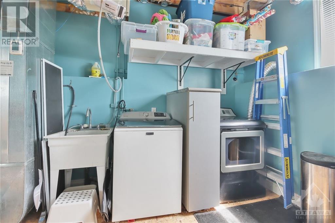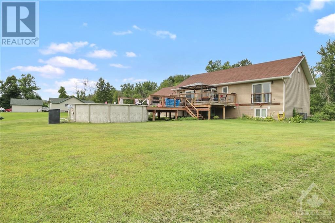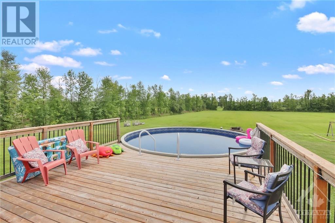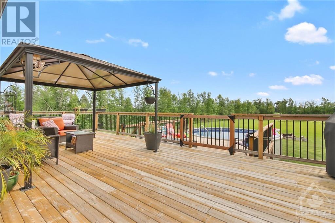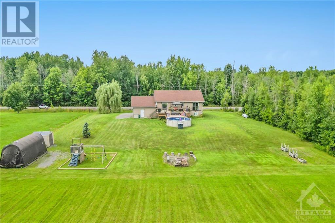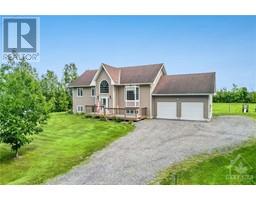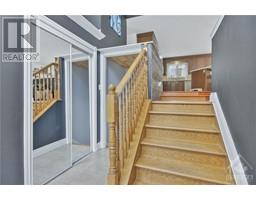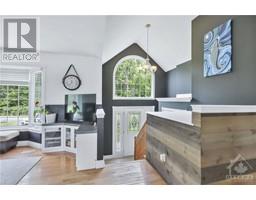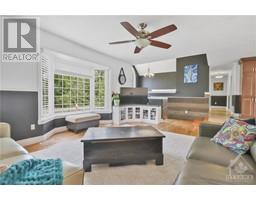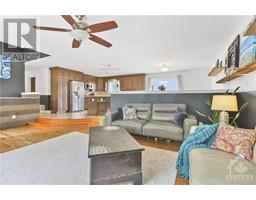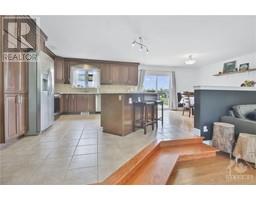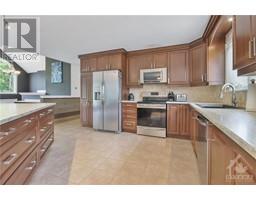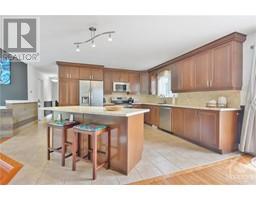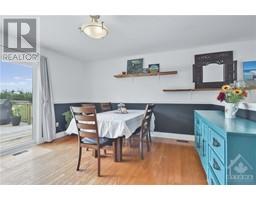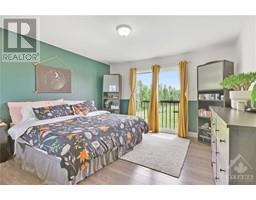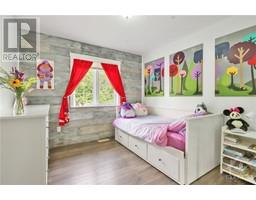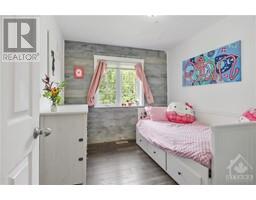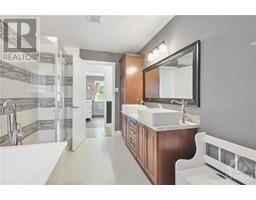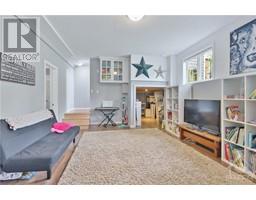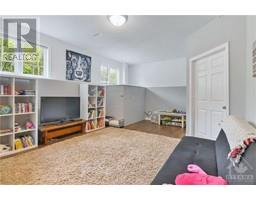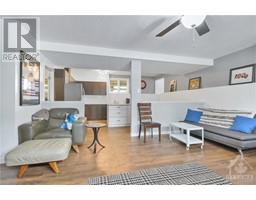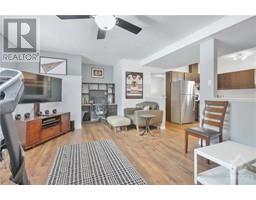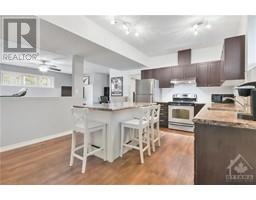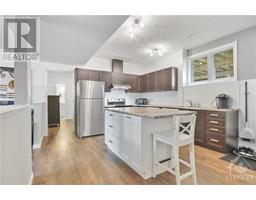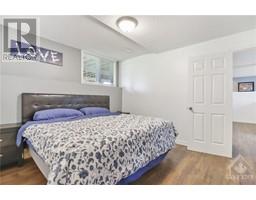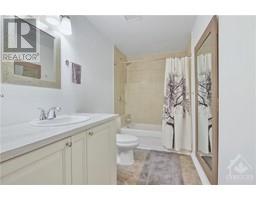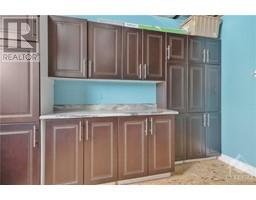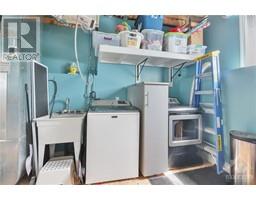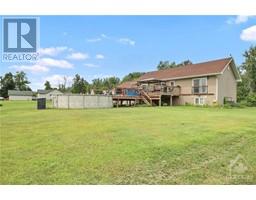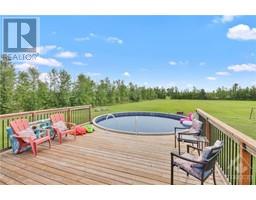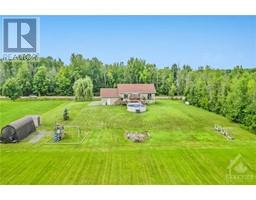4 Bedroom
2 Bathroom
Raised Ranch
Above Ground Pool
Central Air Conditioning
Forced Air
Acreage
$749,900
You Won't Want to Miss This One, Quiet Country Setting on Appx 2 Acres, Close to all the Conveniences of the Friendly Village of Richmond, Offering A Separate In-Law Suite with Its' Own Entrance, With Living Room, Kitchen, Bedroom & Full 4Pc Bath. Main Level has Bright Spacious Open Concept Living Room, Kitchen & Dining Area. Kitchen Features Tons of Cupboards & Counter Space & Island that Seats 3, Patio Door to Large Deck & 2 Year Old Above Ground Salt Water Pool, Large 5 Pc Bath with Double Sinks, Oversized Tub & Separate Shower, is Shared with the 3 Bedrooms, Lots of Natural Light in the Lower Level Family Room, Laundry is also Conveniently Located in Lower Level, Double Garage has a Heater & Generator Panel (Included), Extra Spray 14"-16" Insulation in House & Garage Ceiling, Gazebo, Pool & Equipment, Play Structure, Fire Pit, Shed, Smart Thermostat All Included Propane Apprx $1750 Hydro Apprx $1700,Annually (id:35885)
Property Details
|
MLS® Number
|
1402190 |
|
Property Type
|
Single Family |
|
Neigbourhood
|
Richmond |
|
Features
|
Automatic Garage Door Opener |
|
Parking Space Total
|
8 |
|
Pool Type
|
Above Ground Pool |
|
Storage Type
|
Storage Shed |
Building
|
Bathroom Total
|
2 |
|
Bedrooms Above Ground
|
3 |
|
Bedrooms Below Ground
|
1 |
|
Bedrooms Total
|
4 |
|
Appliances
|
Refrigerator, Dishwasher, Dryer, Hood Fan, Microwave Range Hood Combo, Stove, Washer |
|
Architectural Style
|
Raised Ranch |
|
Basement Development
|
Finished |
|
Basement Type
|
Full (finished) |
|
Constructed Date
|
2010 |
|
Construction Style Attachment
|
Detached |
|
Cooling Type
|
Central Air Conditioning |
|
Exterior Finish
|
Vinyl |
|
Flooring Type
|
Hardwood, Laminate, Ceramic |
|
Foundation Type
|
Poured Concrete |
|
Heating Fuel
|
Propane |
|
Heating Type
|
Forced Air |
|
Stories Total
|
1 |
|
Type
|
House |
|
Utility Water
|
Drilled Well |
Parking
Land
|
Acreage
|
Yes |
|
Sewer
|
Septic System |
|
Size Depth
|
443 Ft |
|
Size Frontage
|
197 Ft |
|
Size Irregular
|
2 |
|
Size Total
|
2 Ac |
|
Size Total Text
|
2 Ac |
|
Zoning Description
|
Ru |
Rooms
| Level |
Type |
Length |
Width |
Dimensions |
|
Lower Level |
Family Room |
|
|
20'10" x 13'0" |
|
Lower Level |
Living Room |
|
|
16'6" x 13'0" |
|
Lower Level |
Kitchen |
|
|
16'6" x 12'6" |
|
Lower Level |
Bedroom |
|
|
12'5" x 10'8" |
|
Lower Level |
4pc Bathroom |
|
|
12'4" x 5'5" |
|
Lower Level |
Laundry Room |
|
|
12'7" x 11'10" |
|
Main Level |
Foyer |
|
|
9'8" x 9'4" |
|
Main Level |
Living Room |
|
|
18'2" x 13'2" |
|
Main Level |
Eating Area |
|
|
12'10" x 11'9" |
|
Main Level |
Kitchen |
|
|
13'3" x 13'3" |
|
Main Level |
Primary Bedroom |
|
|
13'0" x 13'0" |
|
Main Level |
Bedroom |
|
|
10'0" x 10'0" |
|
Main Level |
Bedroom |
|
|
10'0" x 9'0" |
|
Main Level |
5pc Bathroom |
|
|
13'0" x 8'3" |
https://www.realtor.ca/real-estate/27261628/7444-jock-trail-richmond-richmond

