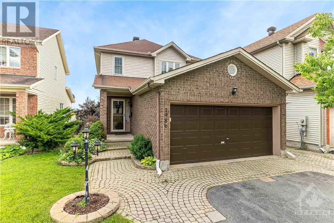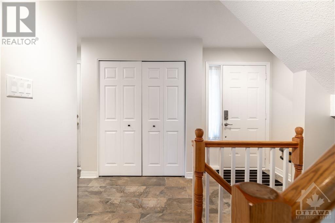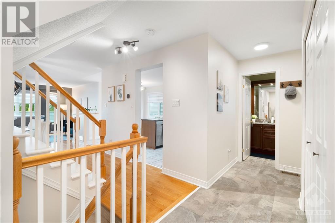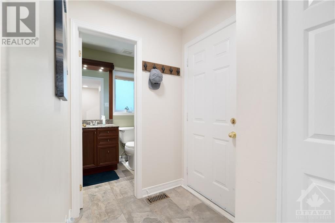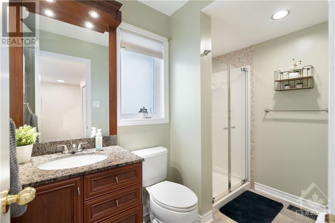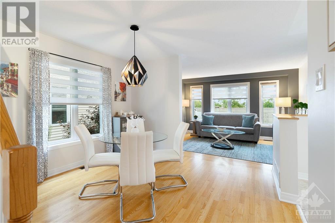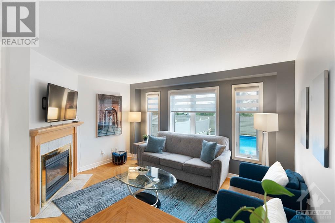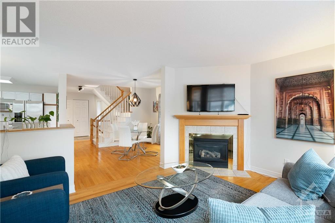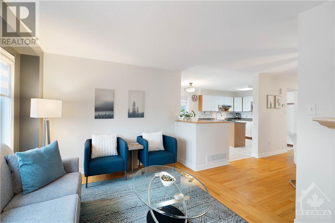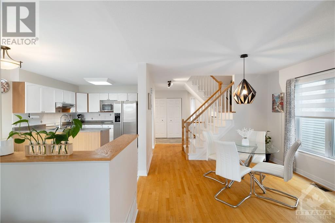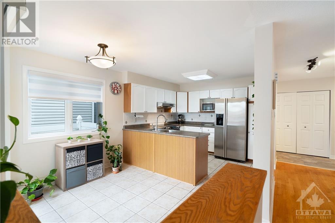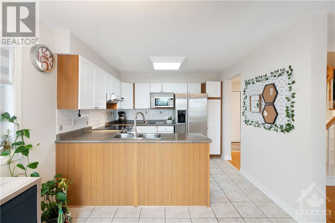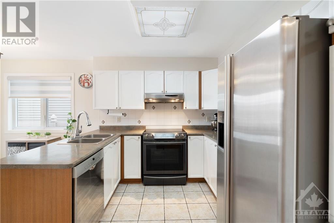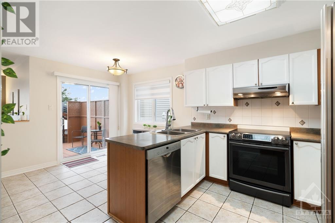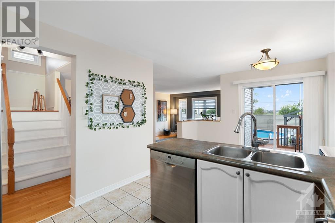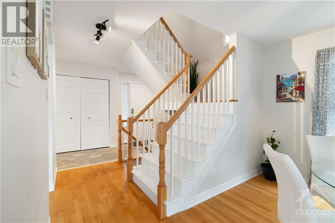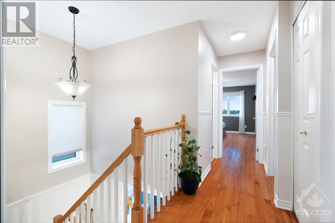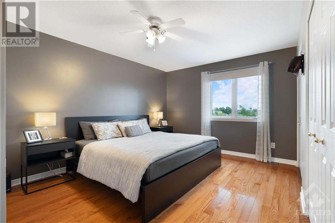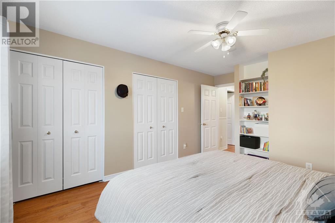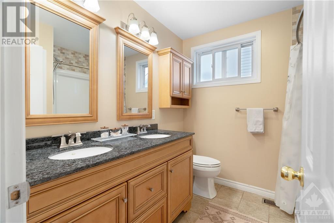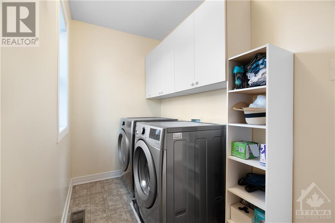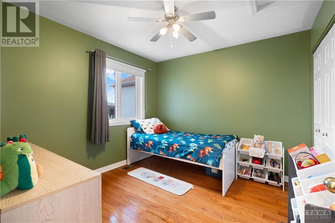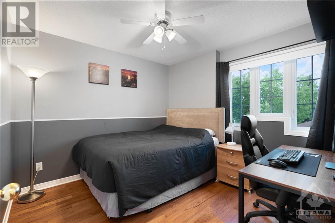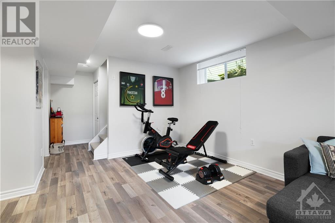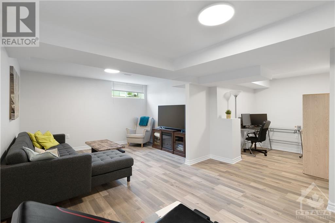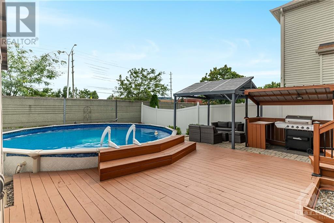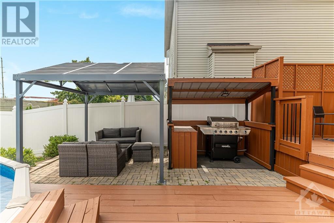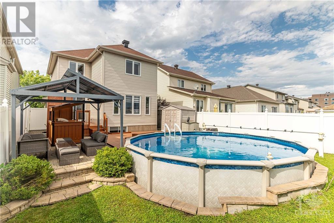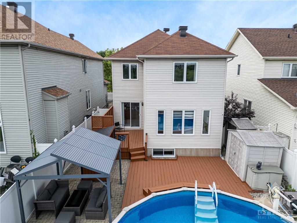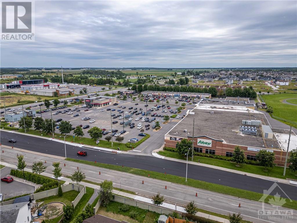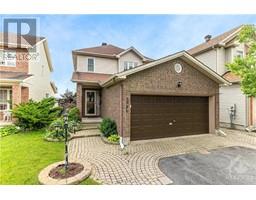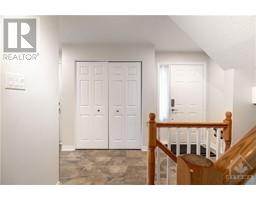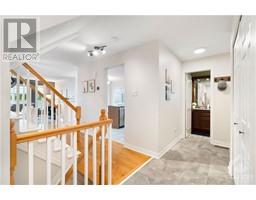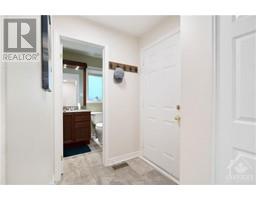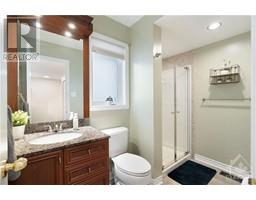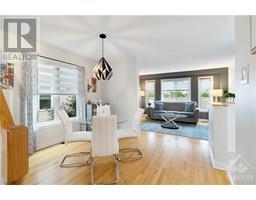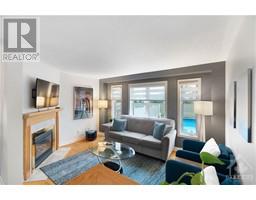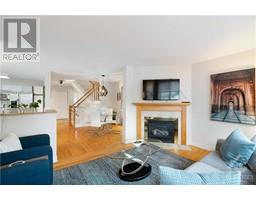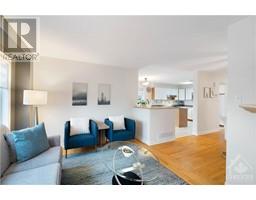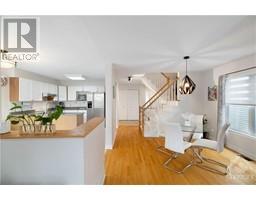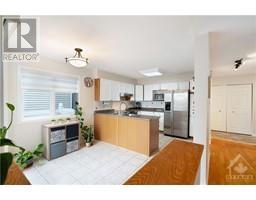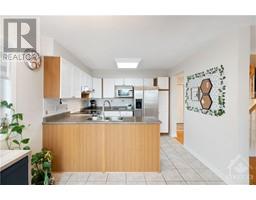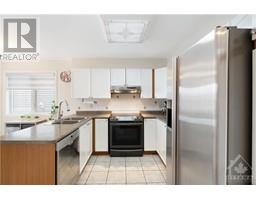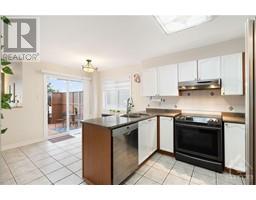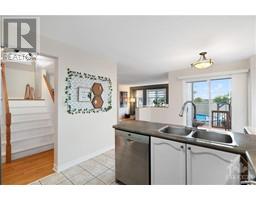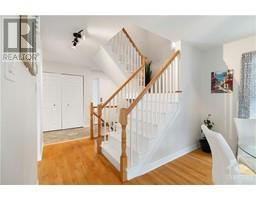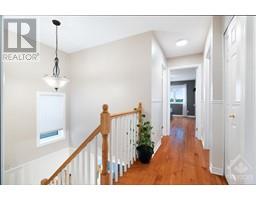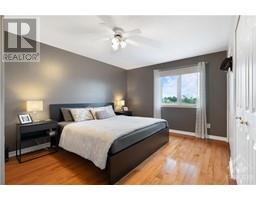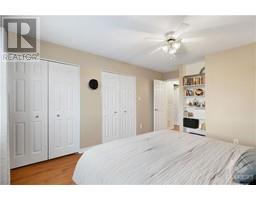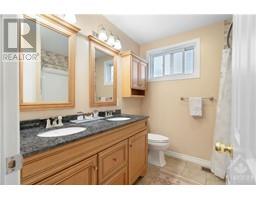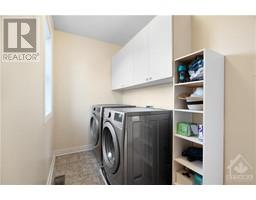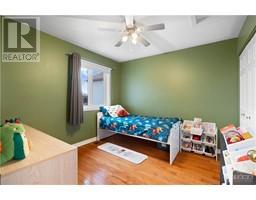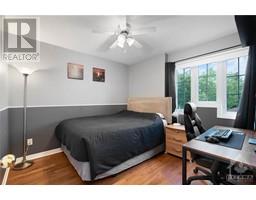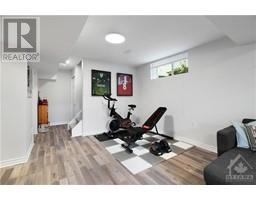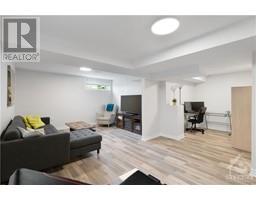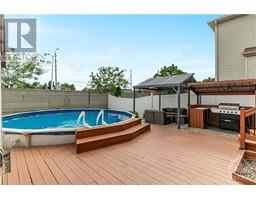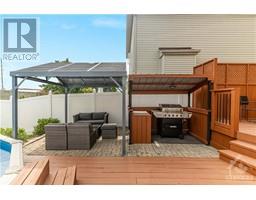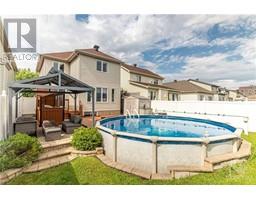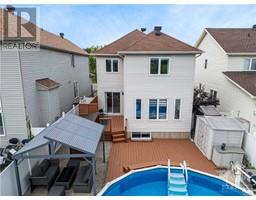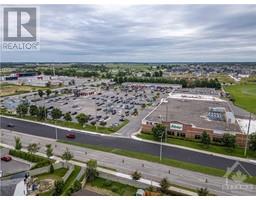3 Bedroom
2 Bathroom
Above Ground Pool
Central Air Conditioning
Forced Air
Landscaped
$674,900
Welcome to 1986 Scully Way - This 3-bedroom detached home sits on a quiet street in the mature neighbourhood of Fallingbrook. Step into the sizeable tiled foyer which leads towards the main floor 3 piece bath & insulated 2 car garage. The main floor offers an efficient layout with hardwood floors flowing into the dining & living room. Relax in the south facing living room with 3 windows overlooking the backyard+gas fireplace. The spacious kitchen includes an eating area, loads of counter space, double sink, stainless steel appliances & patio door with access to the back deck. Backyard features multi level deck, patio+BBQ area, heated above ground pool, multiple sheds & no rear neighbours! The second floor features hardwood floors throughout, a laundry room with newer washer and dryer(2023), 5 piece bath & 3 spacious bedrooms, large primary with a full wall of closets. Finished basement with laminate flooring throughout rec room+a flex space. Furnace, AC, humid. 2021, shingles 2018. (id:35885)
Property Details
|
MLS® Number
|
1406601 |
|
Property Type
|
Single Family |
|
Neigbourhood
|
Fallingbrook |
|
Amenities Near By
|
Public Transit, Shopping |
|
Features
|
Automatic Garage Door Opener |
|
Parking Space Total
|
6 |
|
Pool Type
|
Above Ground Pool |
|
Structure
|
Deck, Patio(s) |
Building
|
Bathroom Total
|
2 |
|
Bedrooms Above Ground
|
3 |
|
Bedrooms Total
|
3 |
|
Appliances
|
Refrigerator, Dishwasher, Dryer, Microwave, Stove, Washer, Blinds |
|
Basement Development
|
Finished |
|
Basement Type
|
Full (finished) |
|
Constructed Date
|
2002 |
|
Construction Style Attachment
|
Detached |
|
Cooling Type
|
Central Air Conditioning |
|
Exterior Finish
|
Brick, Siding |
|
Flooring Type
|
Hardwood, Laminate, Tile |
|
Foundation Type
|
Poured Concrete |
|
Heating Fuel
|
Natural Gas |
|
Heating Type
|
Forced Air |
|
Stories Total
|
2 |
|
Type
|
House |
|
Utility Water
|
Municipal Water |
Parking
|
Attached Garage
|
|
|
Inside Entry
|
|
|
Surfaced
|
|
Land
|
Acreage
|
No |
|
Land Amenities
|
Public Transit, Shopping |
|
Landscape Features
|
Landscaped |
|
Sewer
|
Municipal Sewage System |
|
Size Depth
|
117 Ft ,11 In |
|
Size Frontage
|
35 Ft ,3 In |
|
Size Irregular
|
35.26 Ft X 117.91 Ft (irregular Lot) |
|
Size Total Text
|
35.26 Ft X 117.91 Ft (irregular Lot) |
|
Zoning Description
|
Residential |
Rooms
| Level |
Type |
Length |
Width |
Dimensions |
|
Second Level |
Laundry Room |
|
|
4'9" x 11'0" |
|
Second Level |
Primary Bedroom |
|
|
12'7" x 11'1" |
|
Second Level |
Bedroom |
|
|
9'10" x 9'7" |
|
Second Level |
Bedroom |
|
|
10'2" x 9'6" |
|
Second Level |
4pc Bathroom |
|
|
7'7" x 7'7" |
|
Basement |
Family Room |
|
|
20'2" x 12'7" |
|
Basement |
Den |
|
|
10'0" x 7'4" |
|
Main Level |
Eating Area |
|
|
10'2" x 8'0" |
|
Main Level |
Dining Room |
|
|
10'9" x 10'0" |
|
Main Level |
Living Room |
|
|
14'0" x 10'4" |
|
Main Level |
Kitchen |
|
|
10'2" x 9'1" |
|
Main Level |
3pc Bathroom |
|
|
4'10" x 8'10" |
https://www.realtor.ca/real-estate/27282685/1986-scully-way-ottawa-fallingbrook

