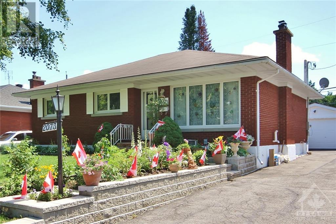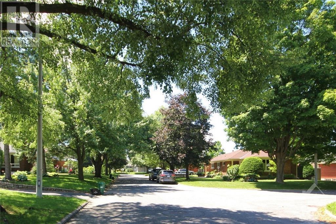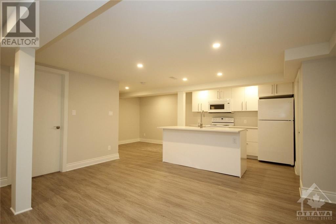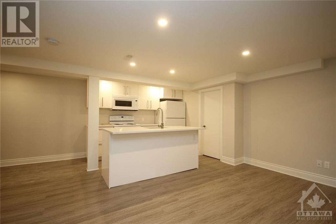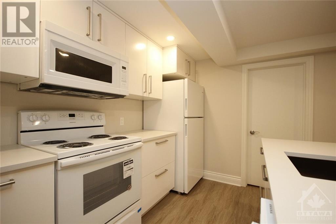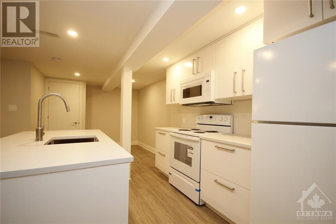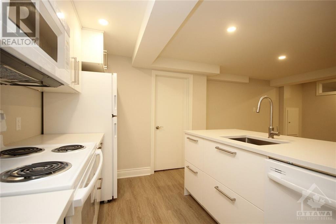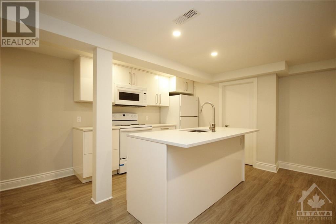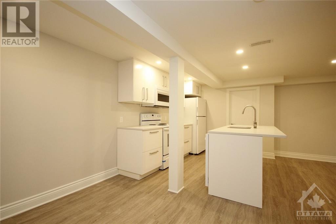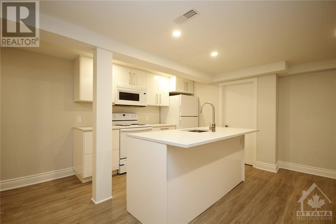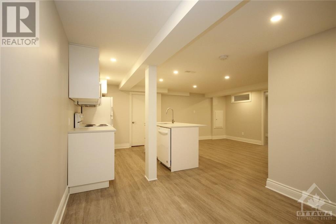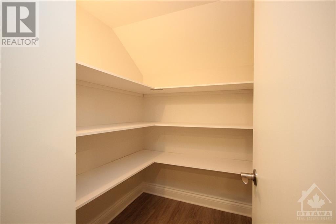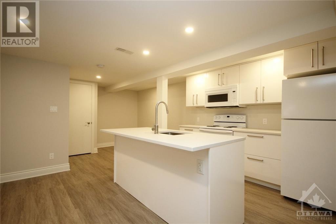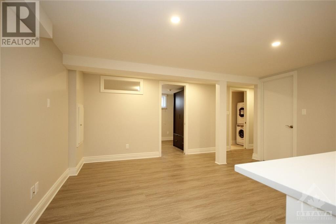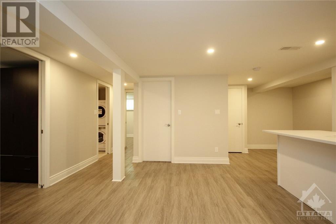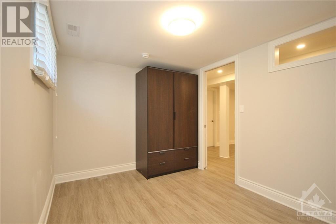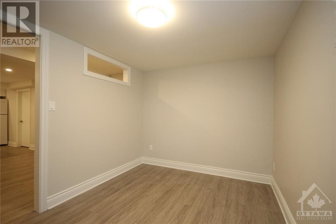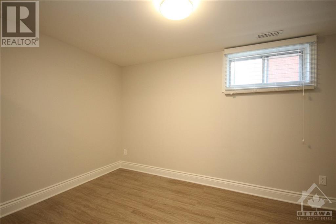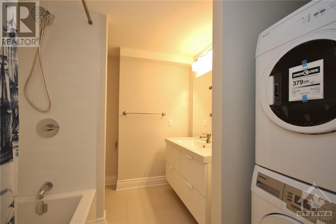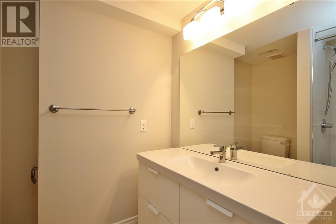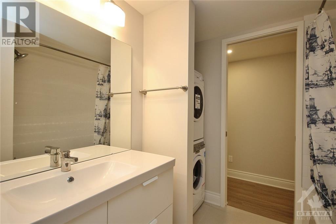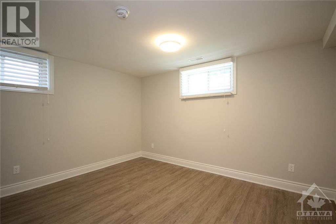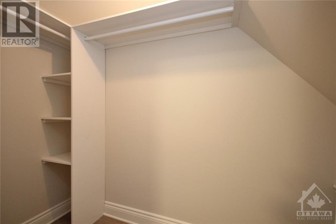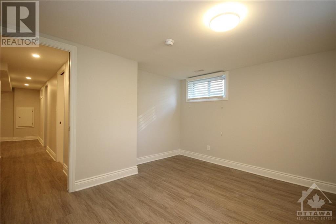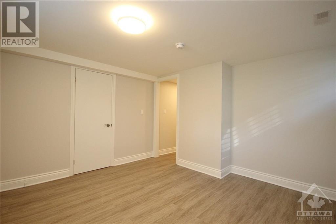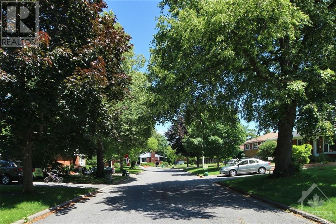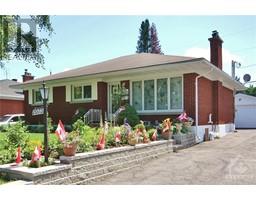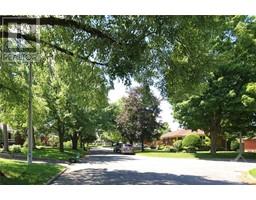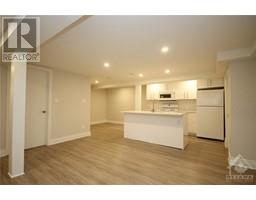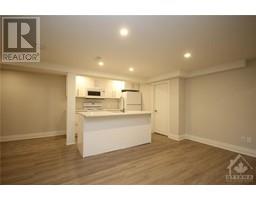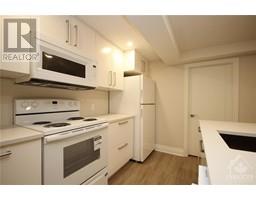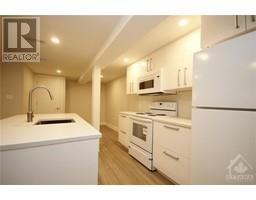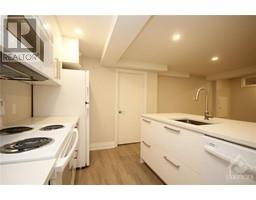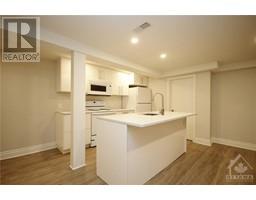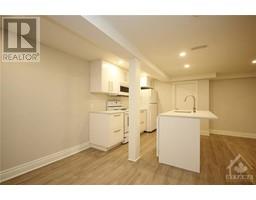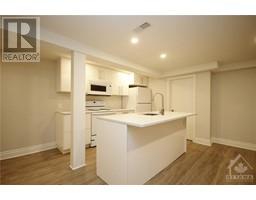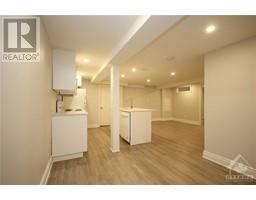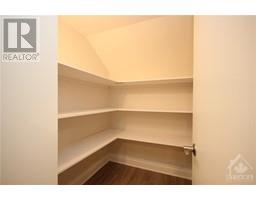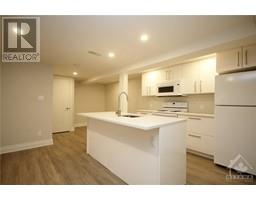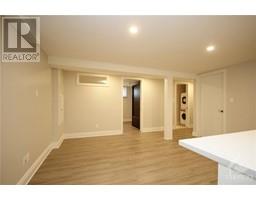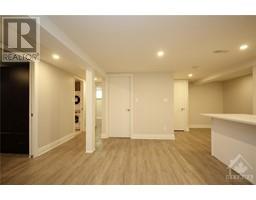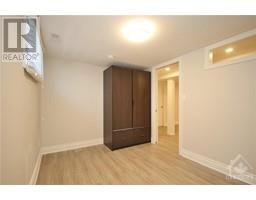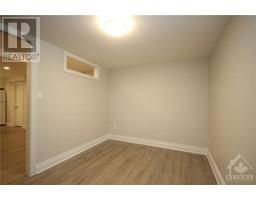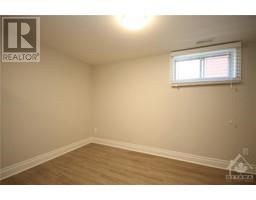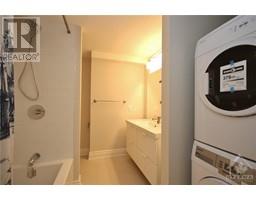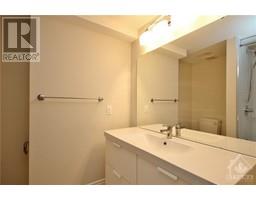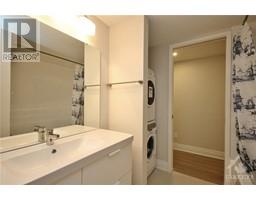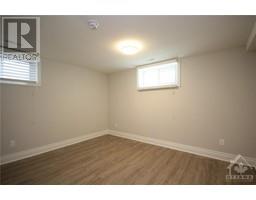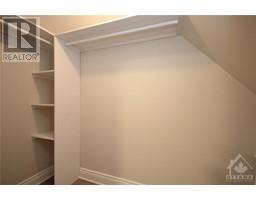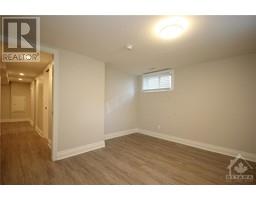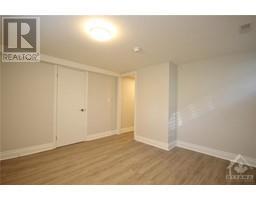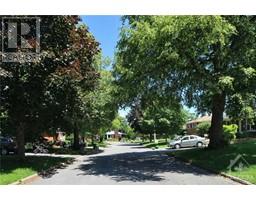2 Bedroom
1 Bathroom
Bungalow
Central Air Conditioning
Forced Air
Landscaped
$2,000 Monthly
Available on October 1! Very attractive 2 bdroom apt on a tree lined street. Enjoy quiet walks in green space, shopping close by, bus service nearby and it's within walking distance to both hospitals. This is a newer modern lower level 2 bed, 1 bath + pantry rental unit with all the modern amenities. New everything incl quality bath, kitchen, appliances, flooring, trim, electrical, plumbing and insulation with private entrance. Includes in-unit stackable laundry, one parking, WIFI, hydro, AC, heat, water. Super friendly landlord in a fabulous mid century neighbourhood on a street framed by a canopy of green trees. This is a very low traffic part of the hood with no through traffic because of how the street is laid out. Fully renovated, soundproofed with all new HVAC. Unit 100% updated a few years ago. TENANT APPLICATION, CREDIT REPORT, First & Last. No pets please, no smoking, mature and respectful tenants preferred. 12-24 MTHS is ideal+. 24 hours notice on all showings please* (id:35885)
Property Details
|
MLS® Number
|
1406748 |
|
Property Type
|
Single Family |
|
Neigbourhood
|
Alta Vista |
|
Amenities Near By
|
Public Transit, Recreation Nearby, Shopping |
|
Community Features
|
Family Oriented, Pet Restrictions |
|
Parking Space Total
|
1 |
|
Structure
|
Patio(s) |
Building
|
Bathroom Total
|
1 |
|
Bedrooms Below Ground
|
2 |
|
Bedrooms Total
|
2 |
|
Amenities
|
Laundry - In Suite |
|
Appliances
|
Refrigerator, Dishwasher, Dryer, Hood Fan, Stove, Washer, Blinds |
|
Architectural Style
|
Bungalow |
|
Basement Development
|
Finished |
|
Basement Type
|
Full (finished) |
|
Constructed Date
|
1957 |
|
Construction Style Attachment
|
Detached |
|
Cooling Type
|
Central Air Conditioning |
|
Exterior Finish
|
Brick |
|
Fire Protection
|
Smoke Detectors |
|
Flooring Type
|
Vinyl |
|
Heating Fuel
|
Natural Gas |
|
Heating Type
|
Forced Air |
|
Stories Total
|
1 |
|
Type
|
House |
|
Utility Water
|
Municipal Water |
Parking
Land
|
Acreage
|
No |
|
Fence Type
|
Fenced Yard |
|
Land Amenities
|
Public Transit, Recreation Nearby, Shopping |
|
Landscape Features
|
Landscaped |
|
Sewer
|
Municipal Sewage System |
|
Size Depth
|
90 Ft ,10 In |
|
Size Frontage
|
55 Ft ,11 In |
|
Size Irregular
|
55.93 Ft X 90.82 Ft |
|
Size Total Text
|
55.93 Ft X 90.82 Ft |
|
Zoning Description
|
R1 |
Rooms
| Level |
Type |
Length |
Width |
Dimensions |
|
Lower Level |
Living Room |
|
|
14'9" x 12'8" |
|
Lower Level |
Dining Room |
|
|
10'0" x 9'0" |
|
Lower Level |
Kitchen |
|
|
10'0" x 9'0" |
|
Lower Level |
Pantry |
|
|
5'0" x 4'6" |
|
Lower Level |
Bedroom |
|
|
12'2" x 11'0" |
|
Lower Level |
Bedroom |
|
|
11'7" x 8'5" |
|
Lower Level |
Full Bathroom |
|
|
7'8" x 6'10" |
|
Lower Level |
Other |
|
|
9'1" x 3'9" |
https://www.realtor.ca/real-estate/27282949/2073-alton-street-ottawa-alta-vista

