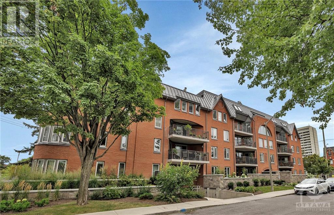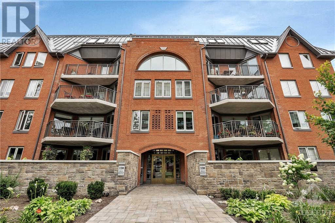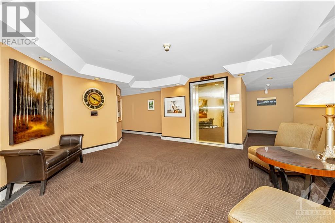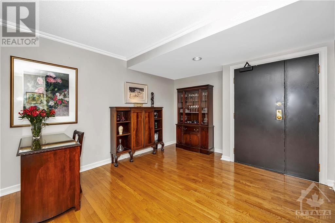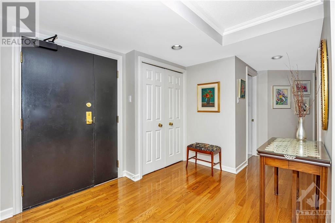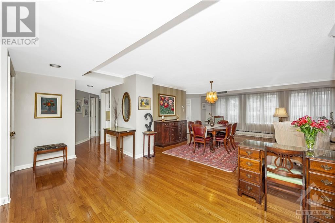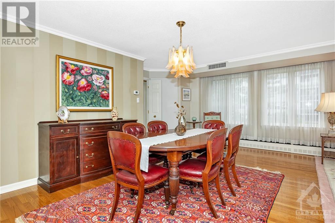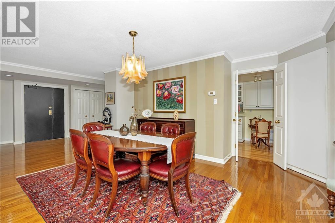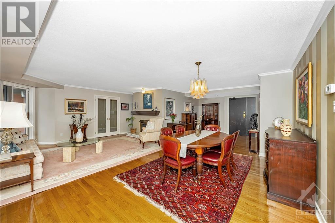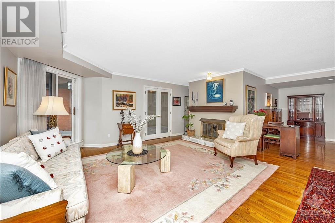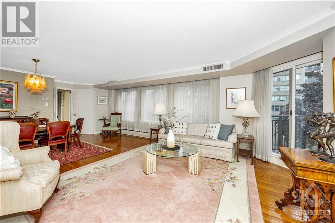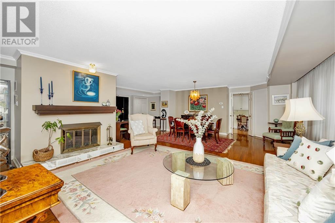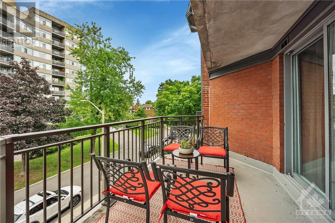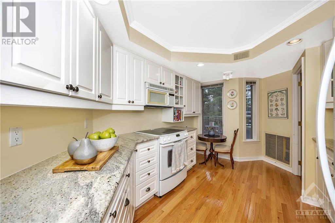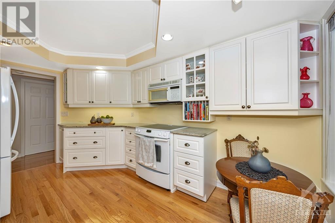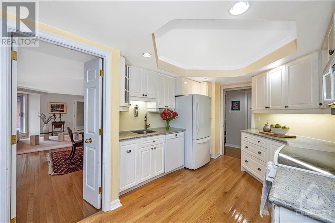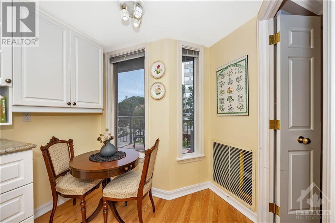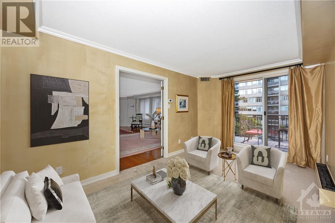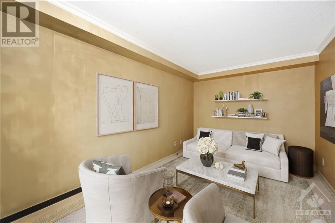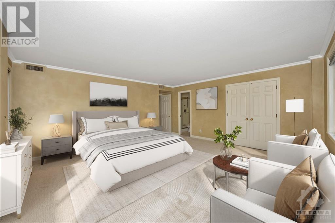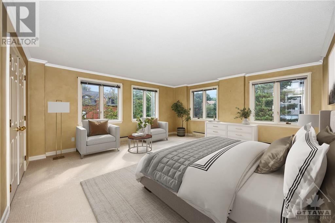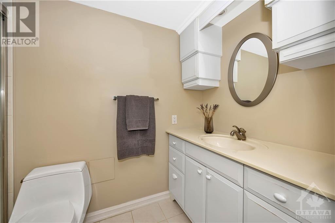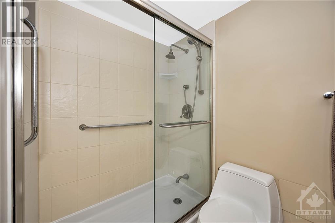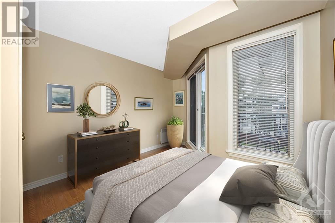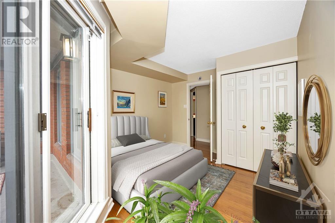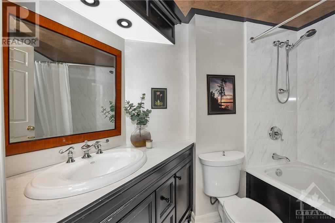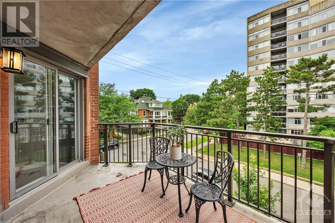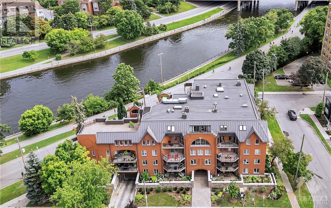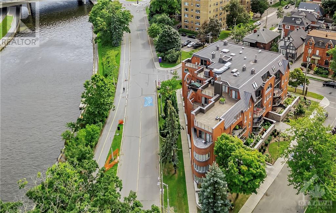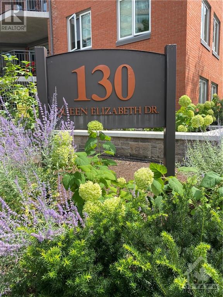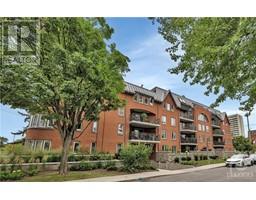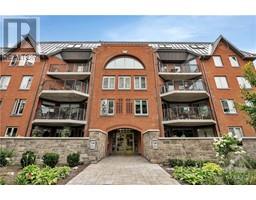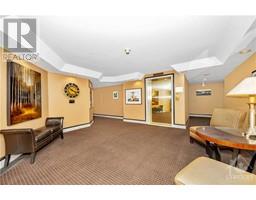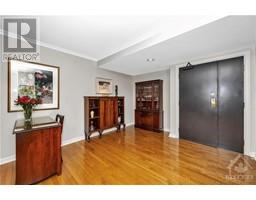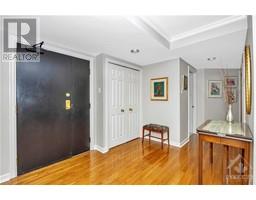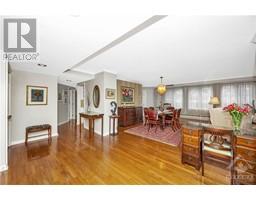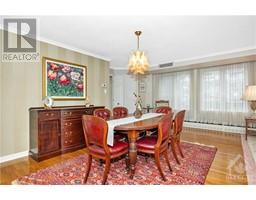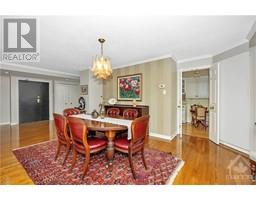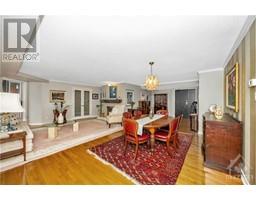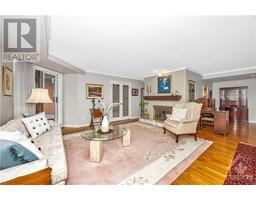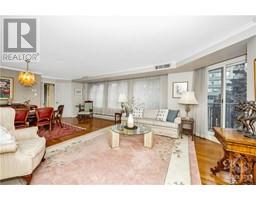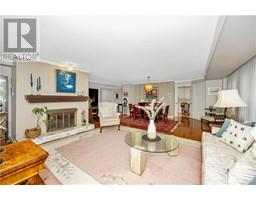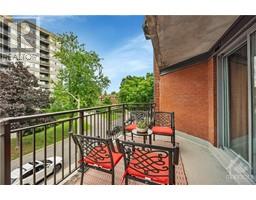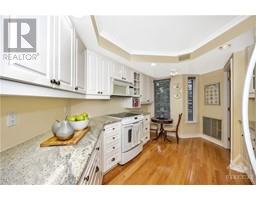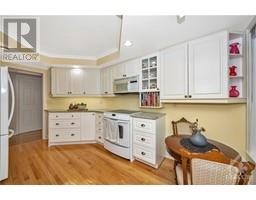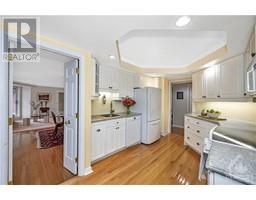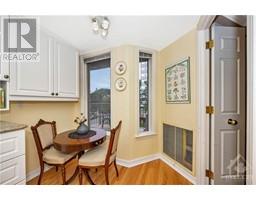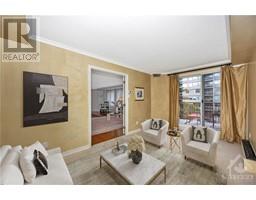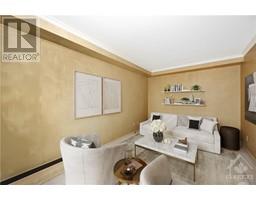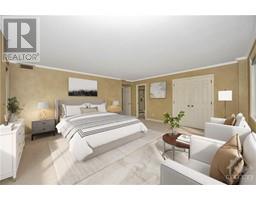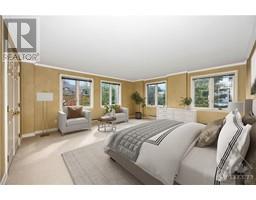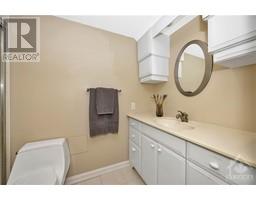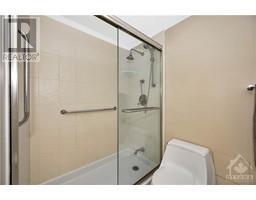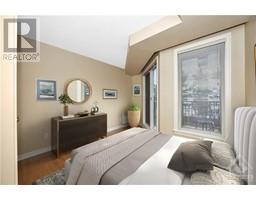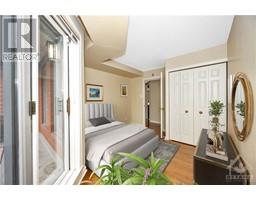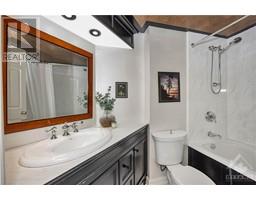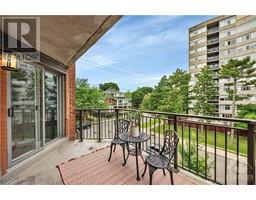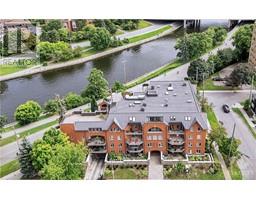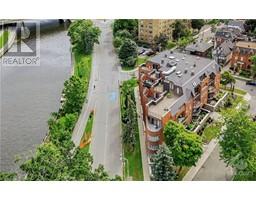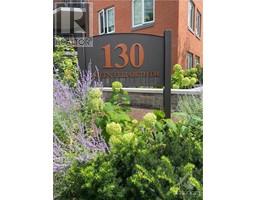130 Queen Elizabeth Drive Unit#301 Ottawa, Ontario K2P 1E6
$995,000Maintenance, Landscaping, Property Management, Waste Removal, Caretaker, Water, Other, See Remarks, Reserve Fund Contributions
$950 Monthly
Maintenance, Landscaping, Property Management, Waste Removal, Caretaker, Water, Other, See Remarks, Reserve Fund Contributions
$950 MonthlyWelcome to convenience & lifestyle of Canal living at your doorstep! Situated on the banks of the Rideau Canal, this Barry Hobin designed 2 bed + den, 2 bath unit features expansive living spaces perfect for entertaining. Generous entrance foyer accomodates piano or desk area. Open concept living/dining rms accented by fireplace & offering access to balcony w/peekaboo view of Canal. Ample counter & cabinet space in the kitchen provides a functional layout with quaint coffee nook. Roomy walk-in closet, 3pc ensuite and windows on two walls accent the primary bedrm, large enough to accommodate king size bed plus a cozy sitting space. The secondary bedrm, a welcoming space for guests, provides access to 2nd balcony. French doors off the living rm lead to den w/balcony - perfect for media room, office or 3rd bedrm. Stroll along Canal to NAC, Lansdowne, and Elgin St's offering of shops, cafes and restaurants! Some photos virtually staged. No conveyance of any offers without 24 hr irrev. (id:35885)
Property Details
| MLS® Number | 1406237 |
| Property Type | Single Family |
| Neigbourhood | Golden Triangle/Canal |
| Amenities Near By | Public Transit, Recreation Nearby, Shopping, Water Nearby |
| Community Features | Pets Allowed |
| Easement | Unknown |
| Features | Corner Site, Elevator, Balcony |
| Parking Space Total | 1 |
Building
| Bathroom Total | 2 |
| Bedrooms Above Ground | 2 |
| Bedrooms Total | 2 |
| Amenities | Storage - Locker, Laundry - In Suite |
| Appliances | Refrigerator, Dishwasher, Dryer, Microwave Range Hood Combo, Stove, Washer |
| Basement Development | Unfinished |
| Basement Type | Common (unfinished) |
| Constructed Date | 1984 |
| Cooling Type | Central Air Conditioning |
| Exterior Finish | Brick |
| Fireplace Present | Yes |
| Fireplace Total | 1 |
| Flooring Type | Wall-to-wall Carpet, Hardwood, Tile |
| Foundation Type | Poured Concrete |
| Heating Fuel | Electric |
| Heating Type | Baseboard Heaters |
| Stories Total | 5 |
| Type | Apartment |
| Utility Water | Municipal Water |
Parking
| Underground |
Land
| Acreage | No |
| Land Amenities | Public Transit, Recreation Nearby, Shopping, Water Nearby |
| Landscape Features | Landscaped |
| Sewer | Municipal Sewage System |
| Zoning Description | R4uc[478] |
Rooms
| Level | Type | Length | Width | Dimensions |
|---|---|---|---|---|
| Main Level | Foyer | 15'9" x 8'0" | ||
| Main Level | Living Room | 15'10" x 12'0" | ||
| Main Level | Dining Room | 19'7" x 10'1" | ||
| Main Level | Kitchen | 15'3" x 9'10" | ||
| Main Level | Den | 15'1" x 9'1" | ||
| Main Level | Primary Bedroom | 16'10" x 15'11" | ||
| Main Level | 3pc Ensuite Bath | 8'11" x 4'11" | ||
| Main Level | Other | 7'7" x 5'3" | ||
| Main Level | Bedroom | 11'11" x 10'4" | ||
| Main Level | 4pc Bathroom | 7'11" x 4'11" | ||
| Main Level | Laundry Room | Measurements not available | ||
| Main Level | Other | 12'0" x 7'3" | ||
| Main Level | Other | 13'8" x 8'0" |
Interested?
Contact us for more information

