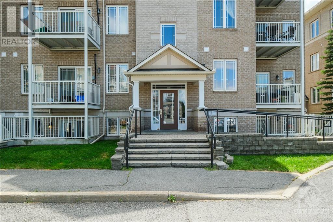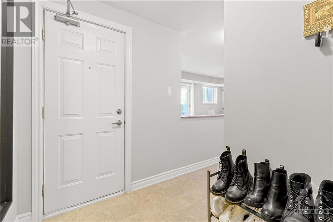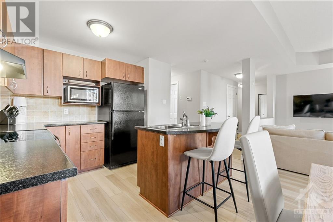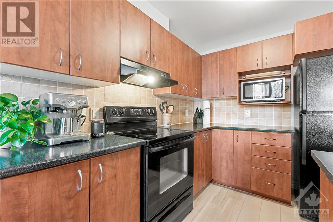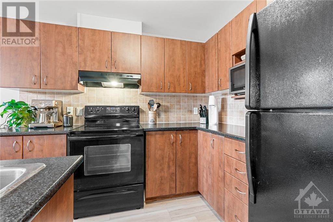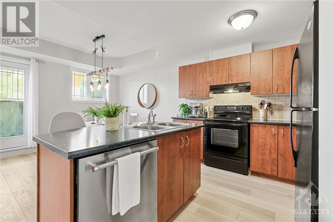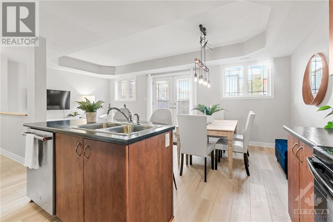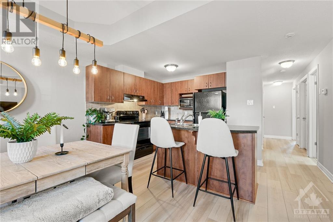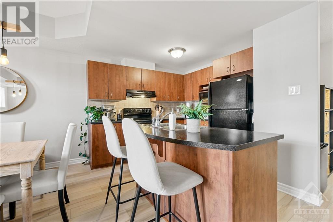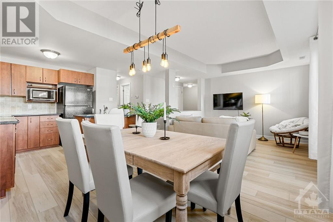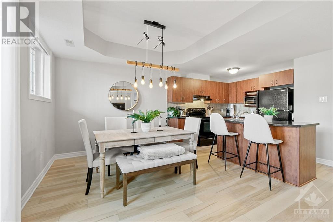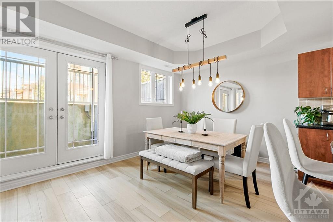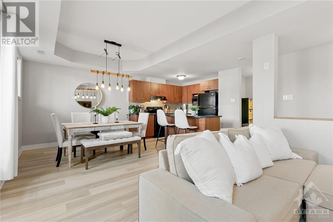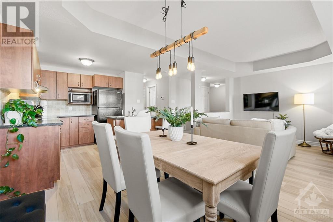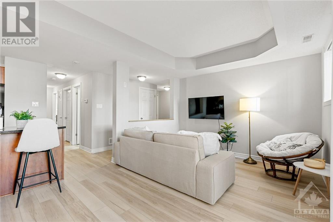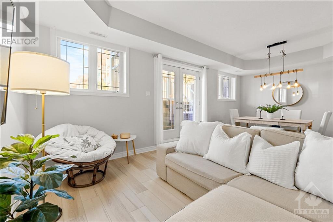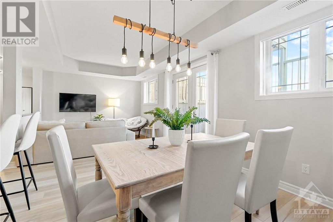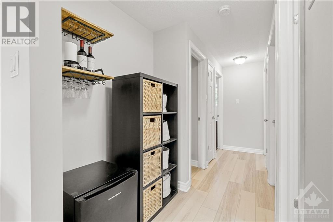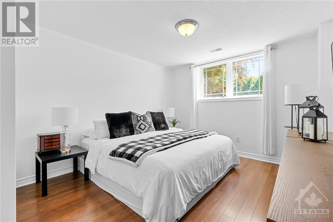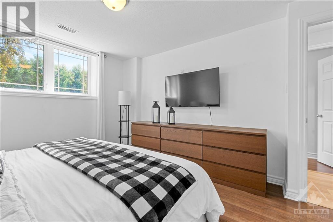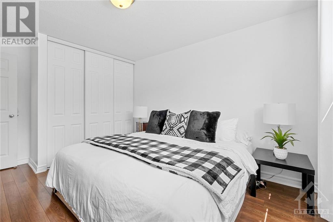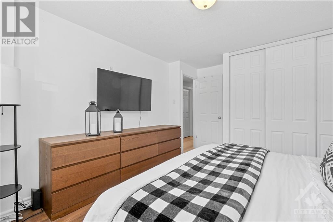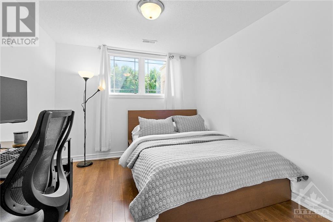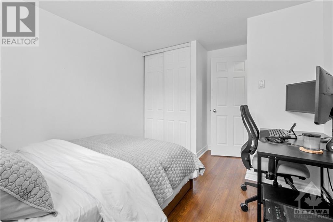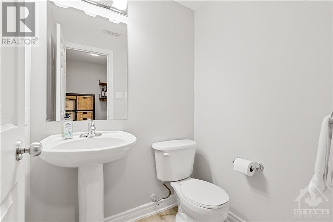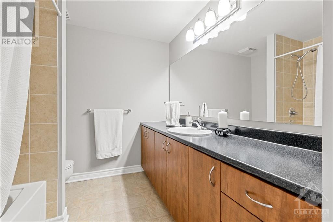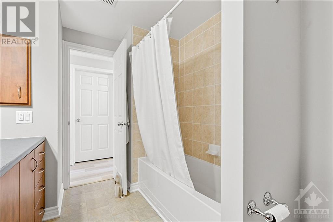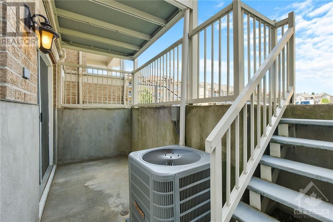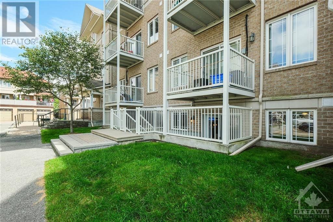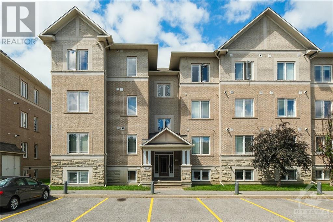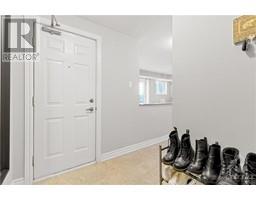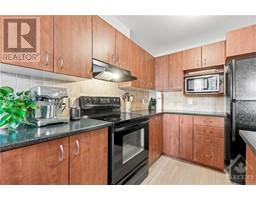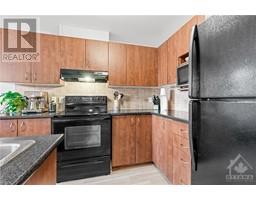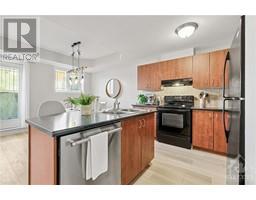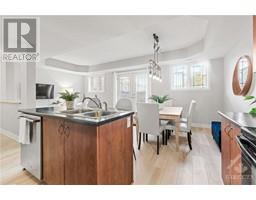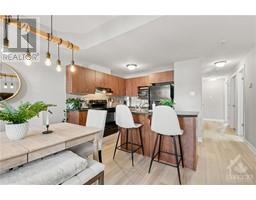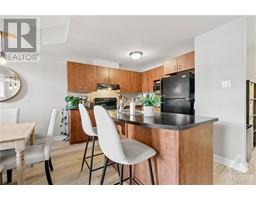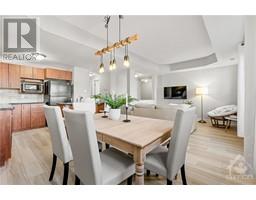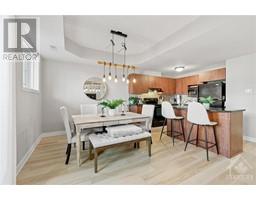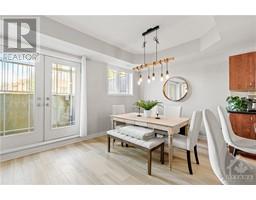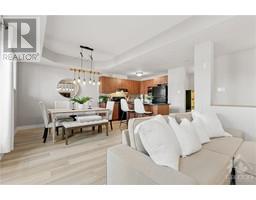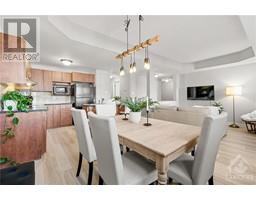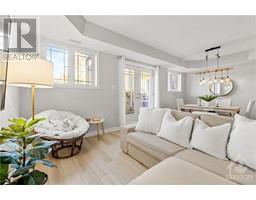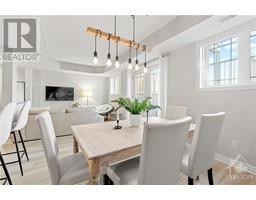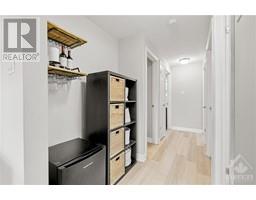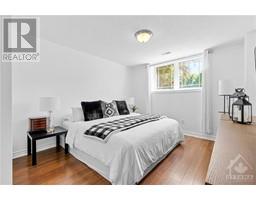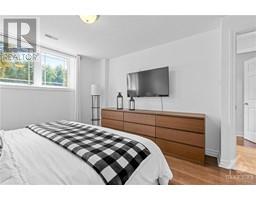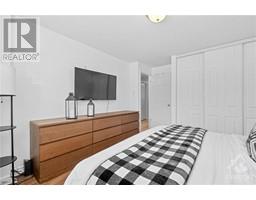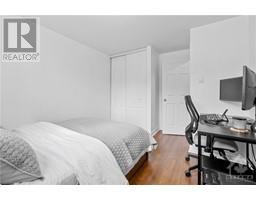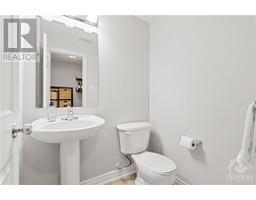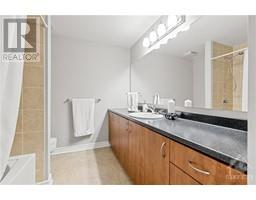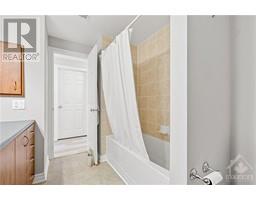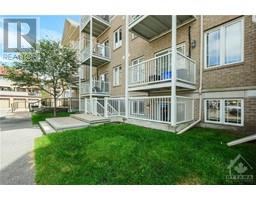200 Paseo Private Unit#1 Ottawa, Ontario K2G 4N7
$449,900Maintenance, Landscaping, Property Management, Water, Other, See Remarks, Recreation Facilities
$240.36 Monthly
Maintenance, Landscaping, Property Management, Water, Other, See Remarks, Recreation Facilities
$240.36 MonthlyDiscover this immaculate and charming condo in Centrepointe, featuring fresh updates and a move-in-ready appeal. Enjoy brand-new luxury vinyl flooring & a fresh coat of paint. This spacious home offers an open concept Kitchen with fridge, stove, dishwasher & microwave/hoodfan. Good size living room & dining room with a patio door leading to the private patio. This is a perfect second entrance. Two large bedrooms with ample closet space & large windows. Main bath offers tub/shower, vanity & toilet. An additional 2pc bath is also featured. Utility room houses the gas furnace (2022) & laundry. Your designated parking spot is conveniently located just steps from your front door, with plenty of visitor parking available. The condo is within walking distance of Algonquin College, Park & Ride, College Square shopping, groceries, dining, recreation, and is just minutes from the Queensway. 24-hour irrevocable. A/C (2024). Easy to show. (id:35885)
Property Details
| MLS® Number | 1406461 |
| Property Type | Single Family |
| Neigbourhood | Centrepointe |
| Amenities Near By | Public Transit, Recreation Nearby, Shopping |
| Community Features | Recreational Facilities, Family Oriented, School Bus, Pets Allowed |
| Parking Space Total | 1 |
Building
| Bathroom Total | 2 |
| Bedrooms Below Ground | 2 |
| Bedrooms Total | 2 |
| Amenities | Laundry - In Suite |
| Appliances | Refrigerator, Dishwasher, Dryer, Microwave Range Hood Combo, Stove, Washer |
| Basement Development | Not Applicable |
| Basement Type | None (not Applicable) |
| Constructed Date | 2009 |
| Cooling Type | Central Air Conditioning |
| Exterior Finish | Brick, Siding, Stucco |
| Fire Protection | Smoke Detectors |
| Fixture | Drapes/window Coverings |
| Flooring Type | Vinyl, Ceramic |
| Foundation Type | Poured Concrete |
| Heating Fuel | Natural Gas |
| Heating Type | Forced Air |
| Stories Total | 1 |
| Type | Apartment |
| Utility Water | Municipal Water |
Parking
| Surfaced | |
| Visitor Parking |
Land
| Access Type | Highway Access |
| Acreage | No |
| Land Amenities | Public Transit, Recreation Nearby, Shopping |
| Sewer | Municipal Sewage System |
| Zoning Description | Residential |
Rooms
| Level | Type | Length | Width | Dimensions |
|---|---|---|---|---|
| Main Level | Kitchen | 10'6" x 8'5" | ||
| Main Level | Living Room/dining Room | 21'11" x 11'7" | ||
| Main Level | Bedroom | 11'5" x 9'5" | ||
| Main Level | Bedroom | 10'0" x 9'5" | ||
| Main Level | Full Bathroom | Measurements not available | ||
| Main Level | Laundry Room | Measurements not available | ||
| Main Level | Partial Bathroom | Measurements not available | ||
| Main Level | Foyer | Measurements not available |
Utilities
| Fully serviced | Available |
https://www.realtor.ca/real-estate/27286030/200-paseo-private-unit1-ottawa-centrepointe
Interested?
Contact us for more information

