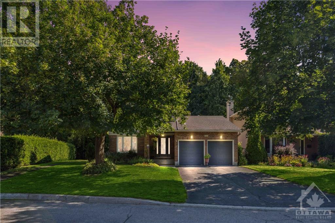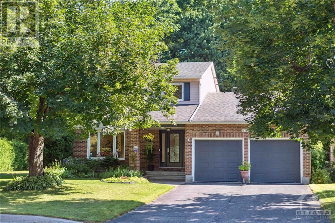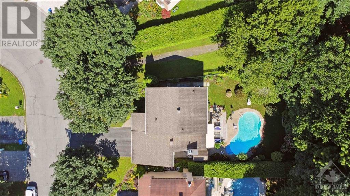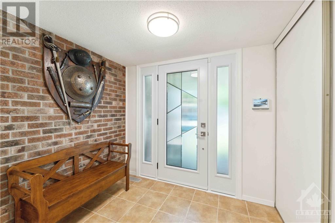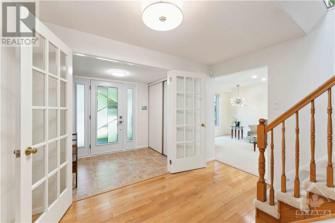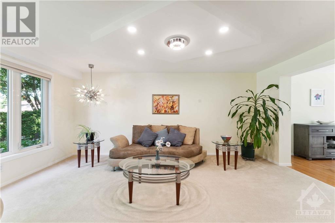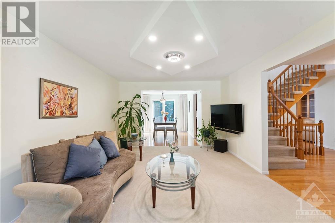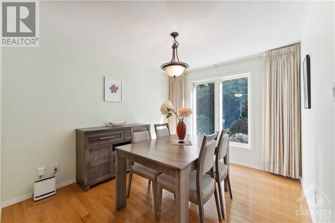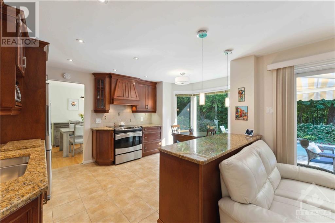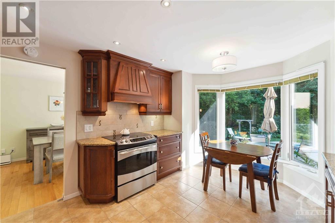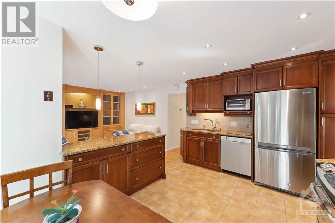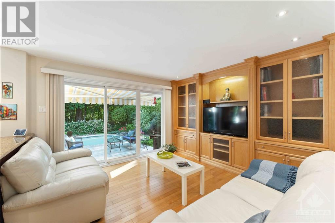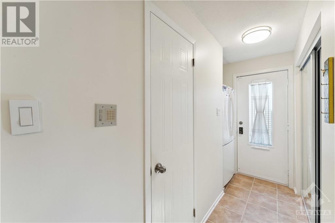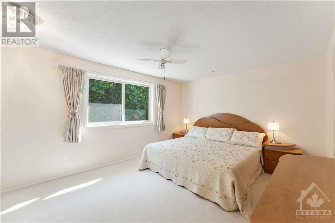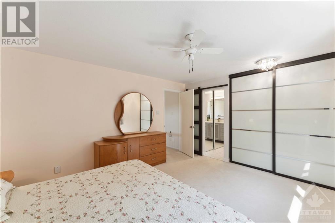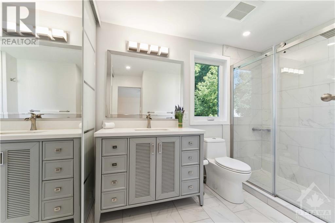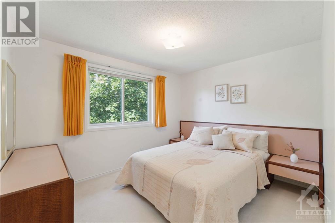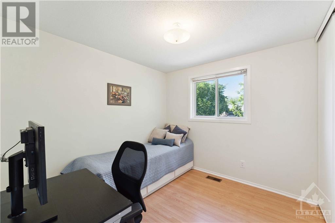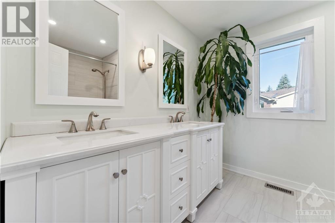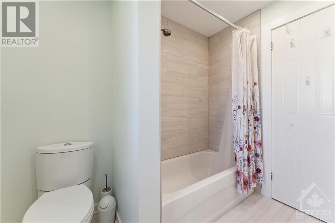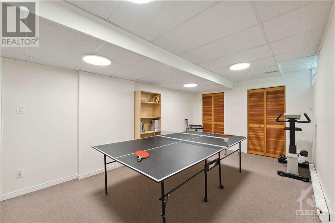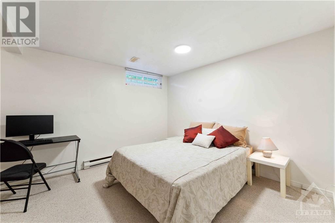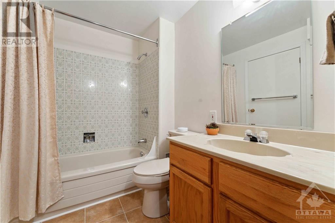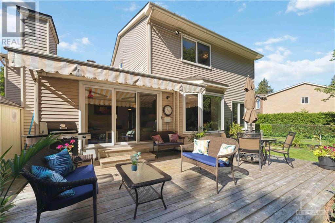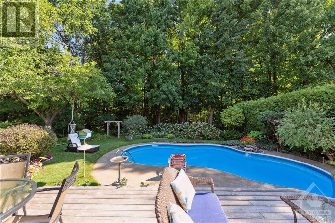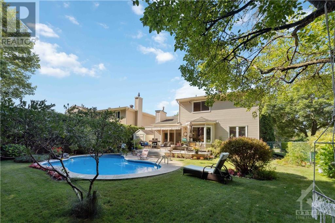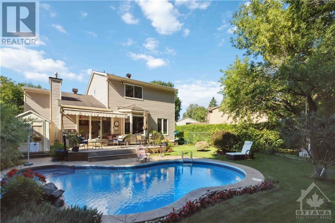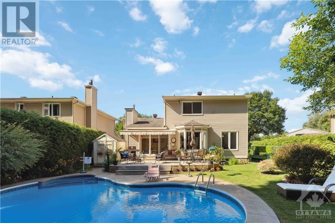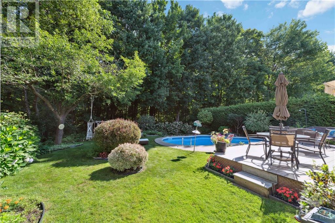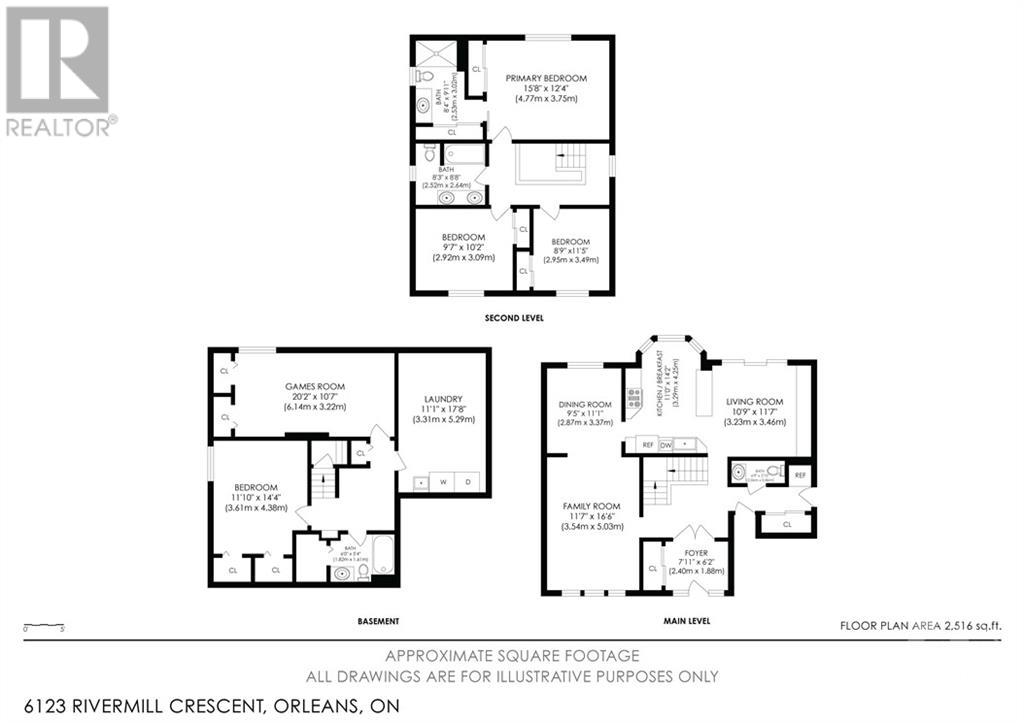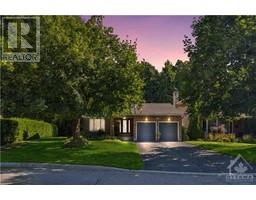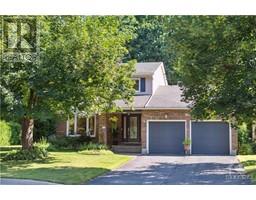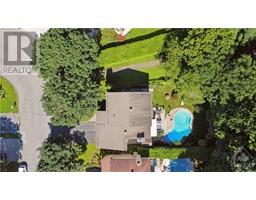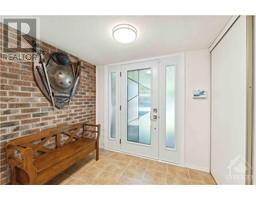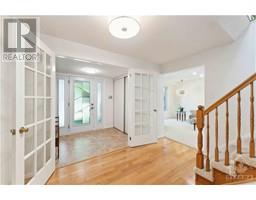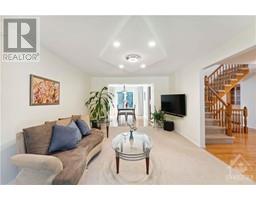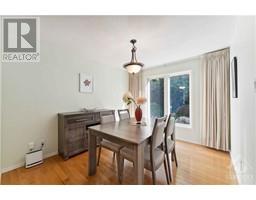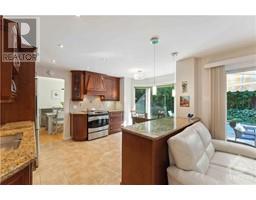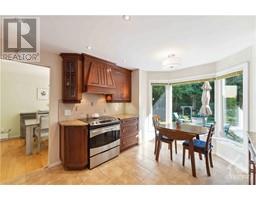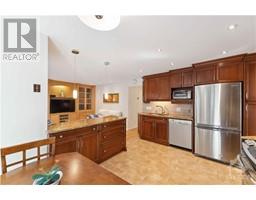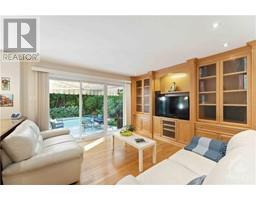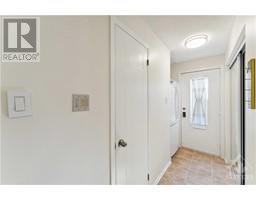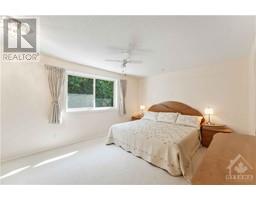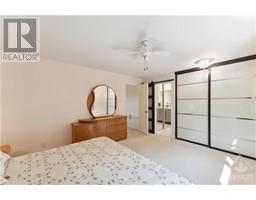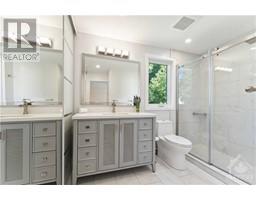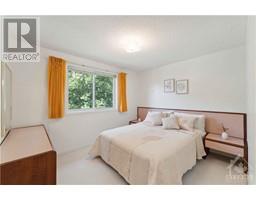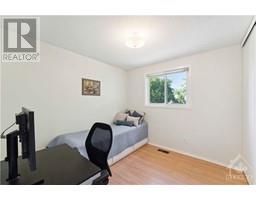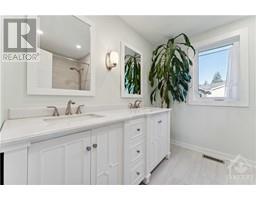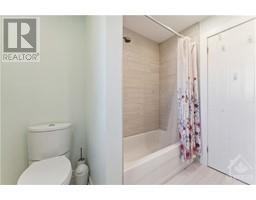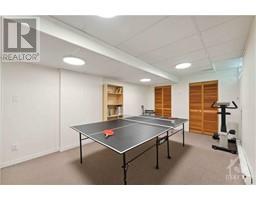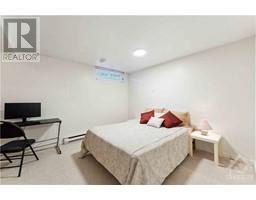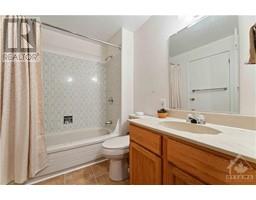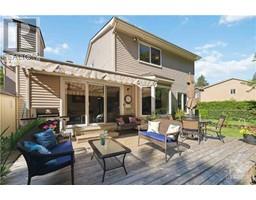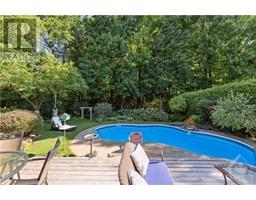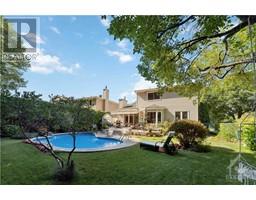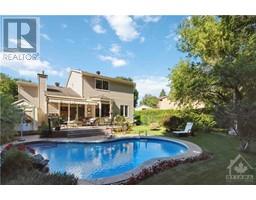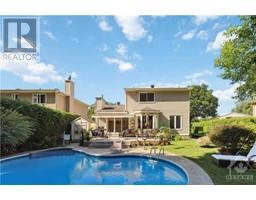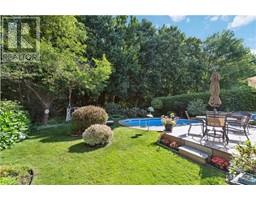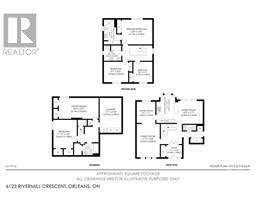4 Bedroom
4 Bathroom
Inground Pool
Central Air Conditioning
Forced Air
Landscaped, Underground Sprinkler
$949,900
Welcome to this premium ravine lot in sought-after Chapel Hill North. This 3+1 bedroom property offers complete privacy in a beautiful woodland setting just 12 minutes from downtown. Enjoy a heated inground saltwater pool, expansive deck, and lush landscaping, perfect for entertaining. The bright, sunny home features a large entrance with French doors, a renovated kitchen with granite counters, and a family room overlooking the ravine. Fully renovated primary and guest bathrooms can be found on the second level. Finished 650 sq ft basement with a bedroom/office, full bathroom, and gym/rec room. Highlights include nearby walking trails, a new oversized patio, low-maintenance remote-controlled pool, smart home features, energy-efficient furnace, winterized double garage with EV charger, central vacuum, and A/C. All essential amenities, top-rated schools, parks, and transit are just steps away. (id:35885)
Property Details
|
MLS® Number
|
1406370 |
|
Property Type
|
Single Family |
|
Neigbourhood
|
Chapel Hill North |
|
Amenities Near By
|
Public Transit, Recreation Nearby, Shopping |
|
Community Features
|
Family Oriented |
|
Features
|
Ravine, Automatic Garage Door Opener |
|
Parking Space Total
|
6 |
|
Pool Type
|
Inground Pool |
|
Storage Type
|
Storage Shed |
|
Structure
|
Deck |
Building
|
Bathroom Total
|
4 |
|
Bedrooms Above Ground
|
3 |
|
Bedrooms Below Ground
|
1 |
|
Bedrooms Total
|
4 |
|
Appliances
|
Refrigerator, Dishwasher, Dryer, Hood Fan, Microwave, Stove, Washer, Alarm System, Blinds |
|
Basement Development
|
Finished |
|
Basement Type
|
Full (finished) |
|
Constructed Date
|
1984 |
|
Construction Style Attachment
|
Detached |
|
Cooling Type
|
Central Air Conditioning |
|
Exterior Finish
|
Brick, Siding |
|
Fixture
|
Drapes/window Coverings, Ceiling Fans |
|
Flooring Type
|
Wall-to-wall Carpet, Mixed Flooring, Hardwood, Ceramic |
|
Foundation Type
|
Poured Concrete |
|
Half Bath Total
|
1 |
|
Heating Fuel
|
Natural Gas |
|
Heating Type
|
Forced Air |
|
Stories Total
|
2 |
|
Type
|
House |
|
Utility Water
|
Municipal Water |
Parking
|
Attached Garage
|
|
|
Inside Entry
|
|
Land
|
Acreage
|
No |
|
Fence Type
|
Fenced Yard |
|
Land Amenities
|
Public Transit, Recreation Nearby, Shopping |
|
Landscape Features
|
Landscaped, Underground Sprinkler |
|
Sewer
|
Municipal Sewage System |
|
Size Depth
|
102 Ft ,11 In |
|
Size Frontage
|
49 Ft ,1 In |
|
Size Irregular
|
49.08 Ft X 102.88 Ft (irregular Lot) |
|
Size Total Text
|
49.08 Ft X 102.88 Ft (irregular Lot) |
|
Zoning Description
|
Residential |
Rooms
| Level |
Type |
Length |
Width |
Dimensions |
|
Second Level |
Primary Bedroom |
|
|
15'8" x 12'4" |
|
Second Level |
3pc Ensuite Bath |
|
|
8'4" x 9'11" |
|
Second Level |
Full Bathroom |
|
|
8'3" x 8'8" |
|
Second Level |
Bedroom |
|
|
9'7" x 10'2" |
|
Second Level |
Bedroom |
|
|
8'9" x 11'5" |
|
Basement |
Bedroom |
|
|
11'10" x 14'4" |
|
Basement |
Games Room |
|
|
20'2" x 10'7" |
|
Basement |
Laundry Room |
|
|
11'1" x 17'8" |
|
Basement |
Full Bathroom |
|
|
6'0" x 5'4" |
|
Main Level |
Dining Room |
|
|
9'5" x 11'1" |
|
Main Level |
Living Room |
|
|
11'7" x 16'6" |
|
Main Level |
Family Room |
|
|
10'9" x 11'7" |
|
Main Level |
Kitchen |
|
|
11'0" x 14'2" |
|
Main Level |
Foyer |
|
|
7'11" x 6'2" |
|
Main Level |
Partial Bathroom |
|
|
6'9" x 2'10" |
|
Main Level |
Mud Room |
|
|
Measurements not available |
https://www.realtor.ca/real-estate/27288206/6123-rivermill-crescent-orleans-chapel-hill-north

