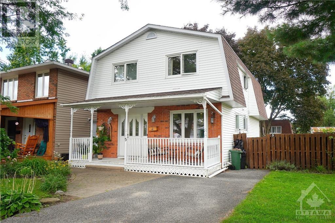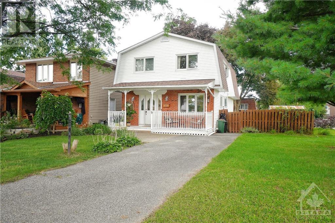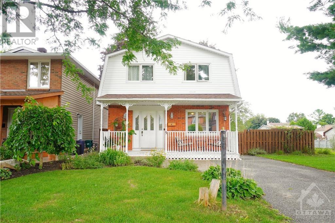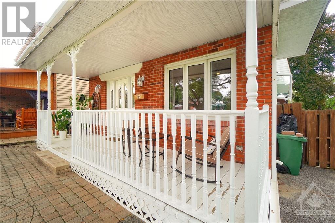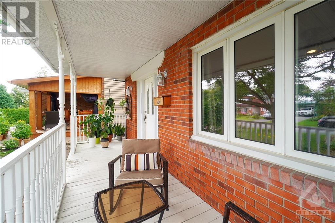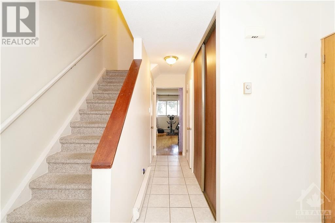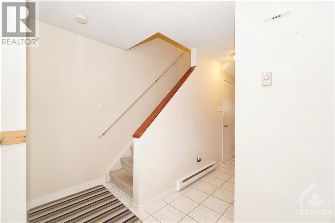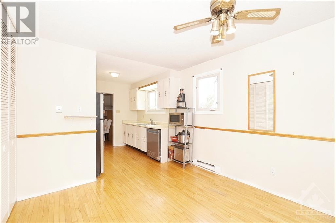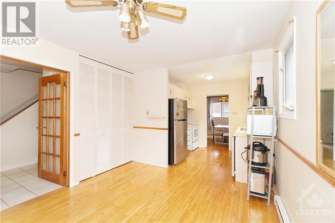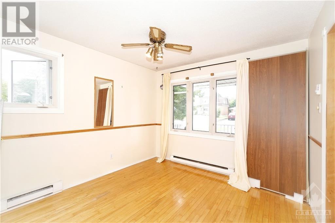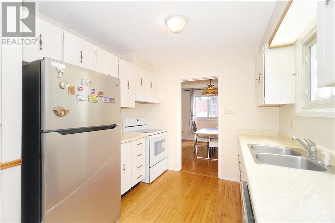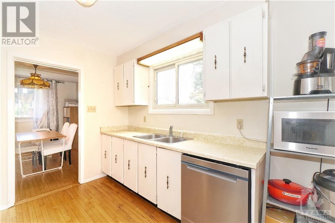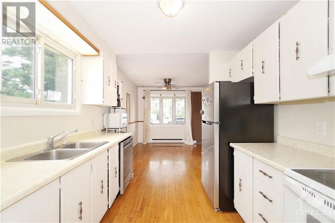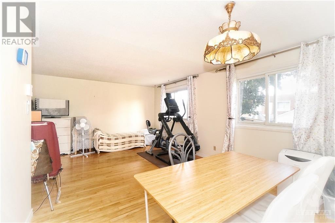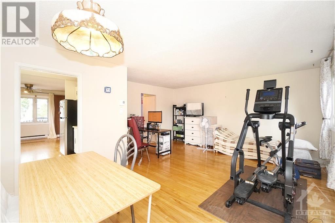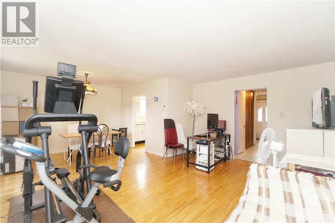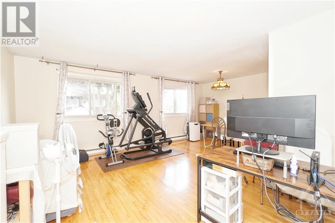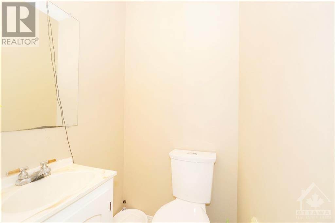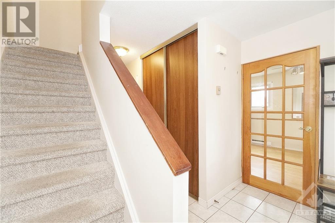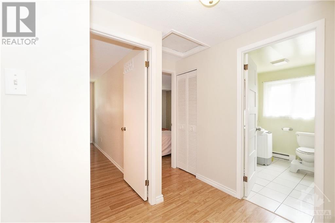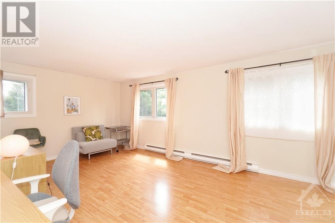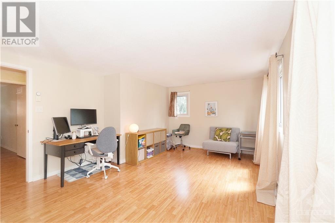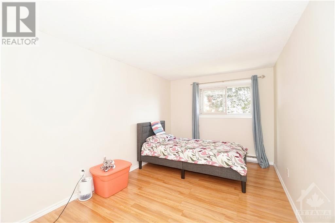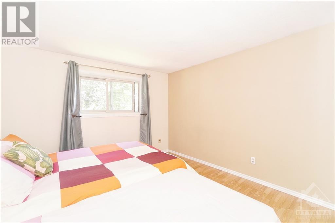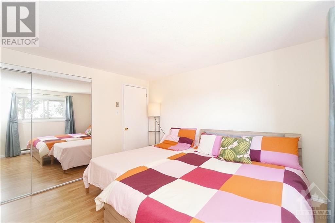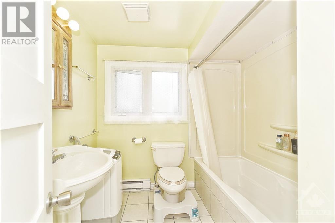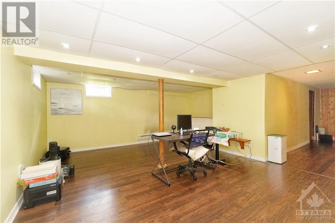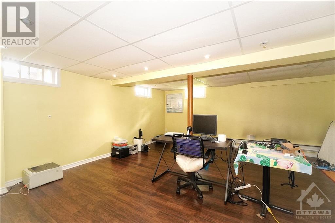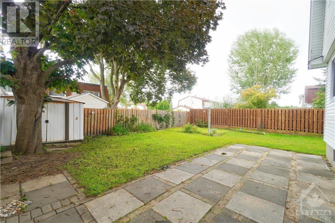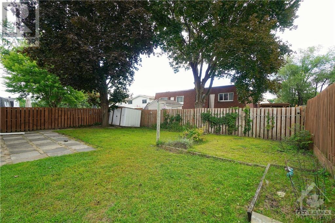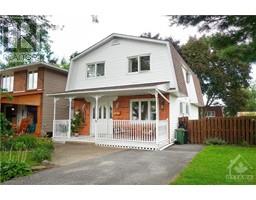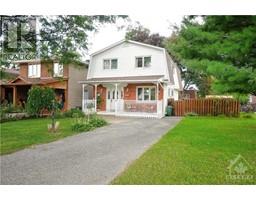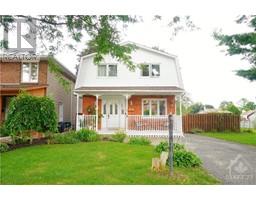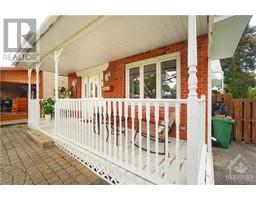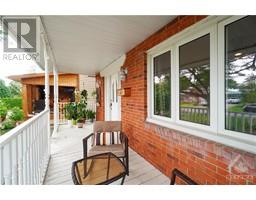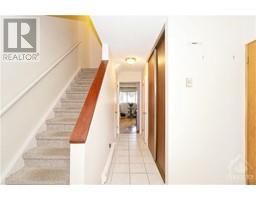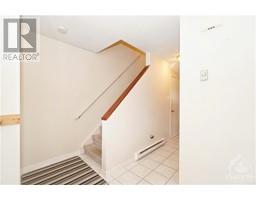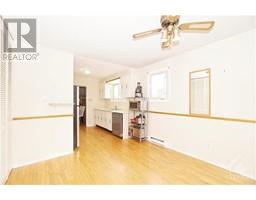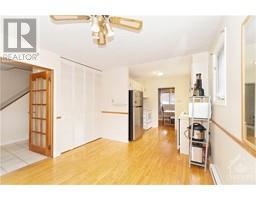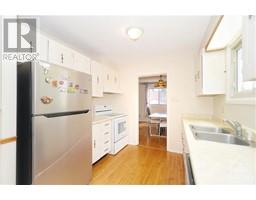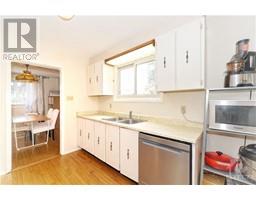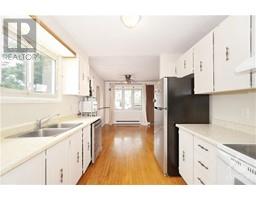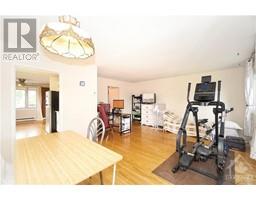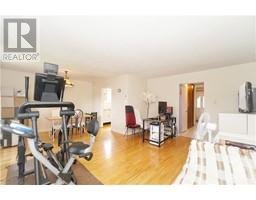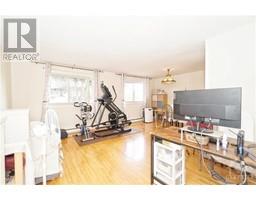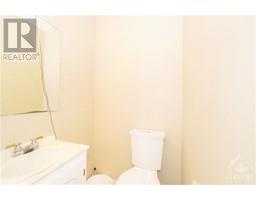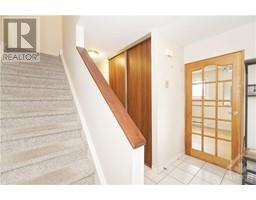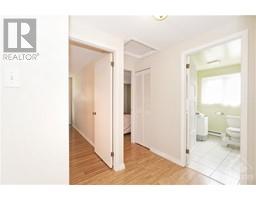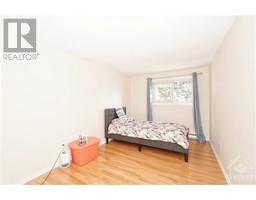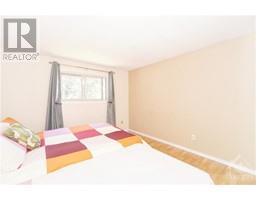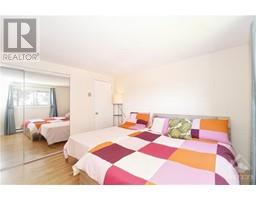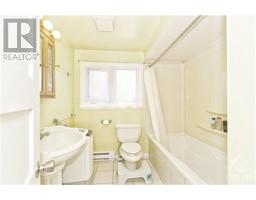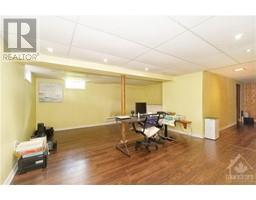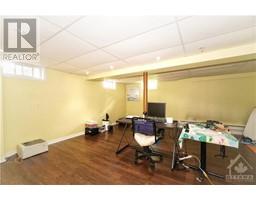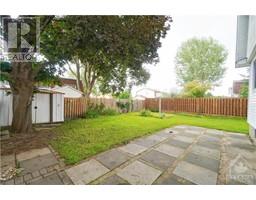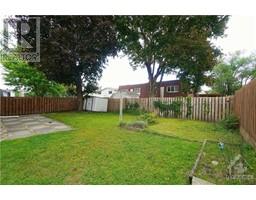3 Bedroom
2 Bathroom
Wall Unit
Baseboard Heaters
$2,700 Monthly
Lovely Single Detached in Westcliffe Estates. Bright main level has an inviting front porch and foyer. Access leading to the Large eat in kitchen, galley kitchen and pantry closet with load of storage. Separate dining room open to the living room finished with gleaming hardwood floors. Second Level has a mian bath and 3 bedrooms all with with double closets. Laminate flooring throughout the 2nd level. Finished lower level (can also access from the seperate entrance in the backyard) comes with family room, pot lights, laminate flooring, laundry room and storage. Fully fenced backyard with stone patio, storage shed & Mature trees that can provides ultimate privacy. Great location: Close to Kanata Tech Hub, DND, HWY 417, 416, Bayshore, Greenbelt/NCC trails. Walking distance to grocery stores, parks, transit, schools and Community Centre. Please include proof of income, credit report and photo ID with rental application. No Pets, No Smokers, No roommates. (id:35885)
Property Details
|
MLS® Number
|
1407099 |
|
Property Type
|
Single Family |
|
Neigbourhood
|
Westcliffe Estates |
|
Amenities Near By
|
Public Transit, Recreation Nearby, Shopping |
|
Features
|
Corner Site |
|
Parking Space Total
|
2 |
Building
|
Bathroom Total
|
2 |
|
Bedrooms Above Ground
|
3 |
|
Bedrooms Total
|
3 |
|
Amenities
|
Laundry - In Suite |
|
Appliances
|
Refrigerator, Dishwasher, Dryer, Hood Fan, Stove, Washer |
|
Basement Development
|
Finished |
|
Basement Type
|
Full (finished) |
|
Constructed Date
|
1975 |
|
Construction Style Attachment
|
Detached |
|
Cooling Type
|
Wall Unit |
|
Exterior Finish
|
Brick, Siding, Concrete |
|
Flooring Type
|
Hardwood, Laminate |
|
Half Bath Total
|
1 |
|
Heating Fuel
|
Electric |
|
Heating Type
|
Baseboard Heaters |
|
Stories Total
|
2 |
|
Type
|
House |
|
Utility Water
|
Municipal Water |
Parking
Land
|
Acreage
|
No |
|
Fence Type
|
Fenced Yard |
|
Land Amenities
|
Public Transit, Recreation Nearby, Shopping |
|
Sewer
|
Municipal Sewage System |
|
Size Depth
|
100 Ft |
|
Size Frontage
|
45 Ft |
|
Size Irregular
|
45 Ft X 100 Ft |
|
Size Total Text
|
45 Ft X 100 Ft |
|
Zoning Description
|
Res |
Rooms
| Level |
Type |
Length |
Width |
Dimensions |
|
Second Level |
Bedroom |
|
|
8'9" x 14'5" |
|
Second Level |
Bedroom |
|
|
11'11" x 11'3" |
|
Second Level |
Primary Bedroom |
|
|
12'1" x 18'5" |
|
Second Level |
3pc Bathroom |
|
|
Measurements not available |
|
Lower Level |
Family Room |
|
|
18'10" x 17'5" |
|
Main Level |
Foyer |
|
|
Measurements not available |
|
Main Level |
2pc Bathroom |
|
|
Measurements not available |
|
Main Level |
Eating Area |
|
|
11'8" x 10'1" |
|
Main Level |
Kitchen |
|
|
8'8" x 8'11" |
|
Main Level |
Dining Room |
|
|
11'9" x 9'4" |
|
Main Level |
Living Room |
|
|
16'0" x 11'0" |
https://www.realtor.ca/real-estate/27288794/5-priam-way-ottawa-westcliffe-estates

