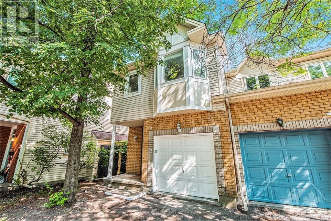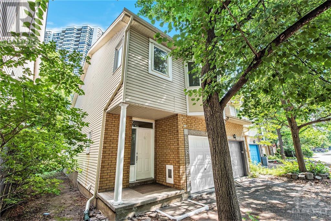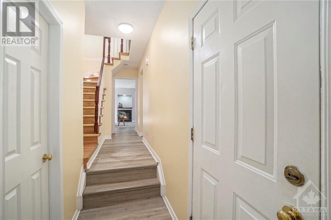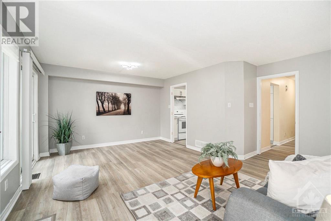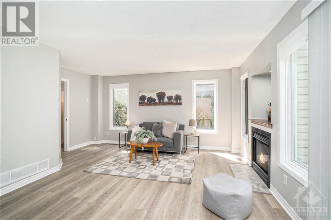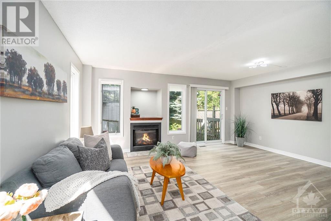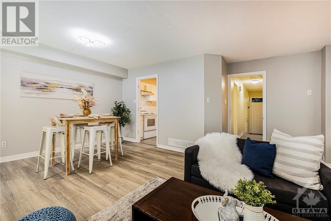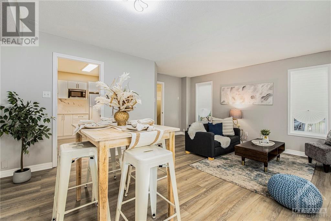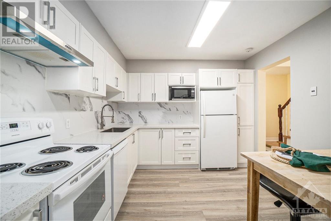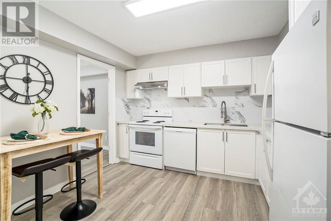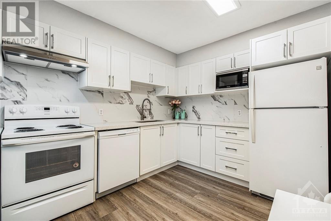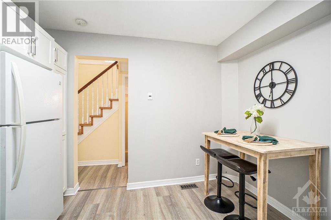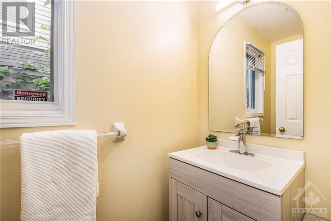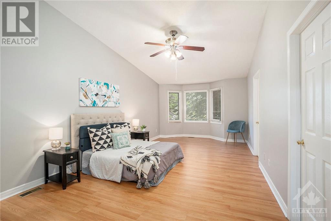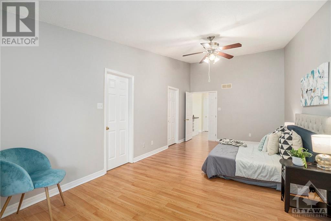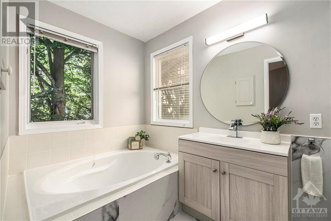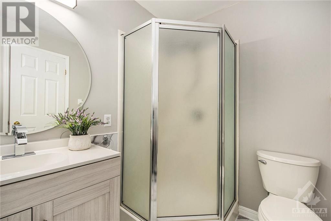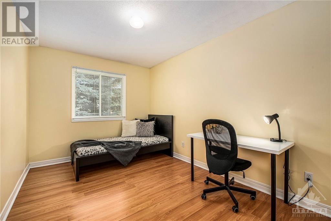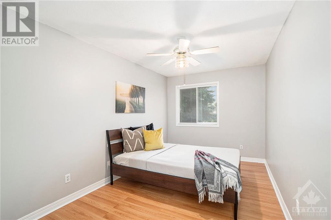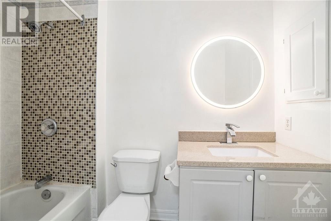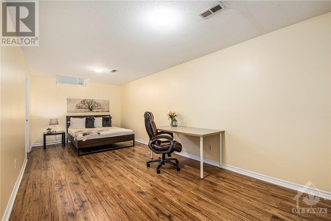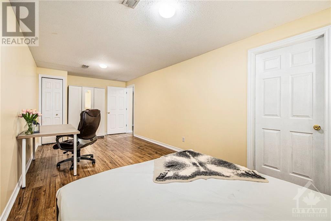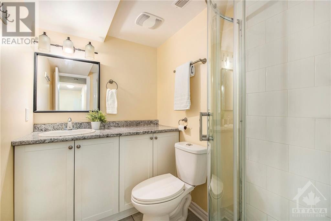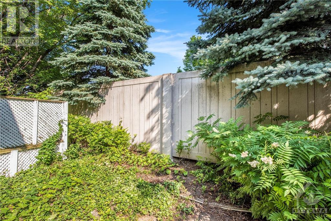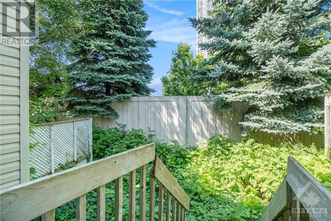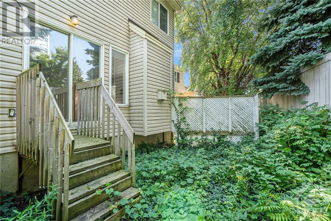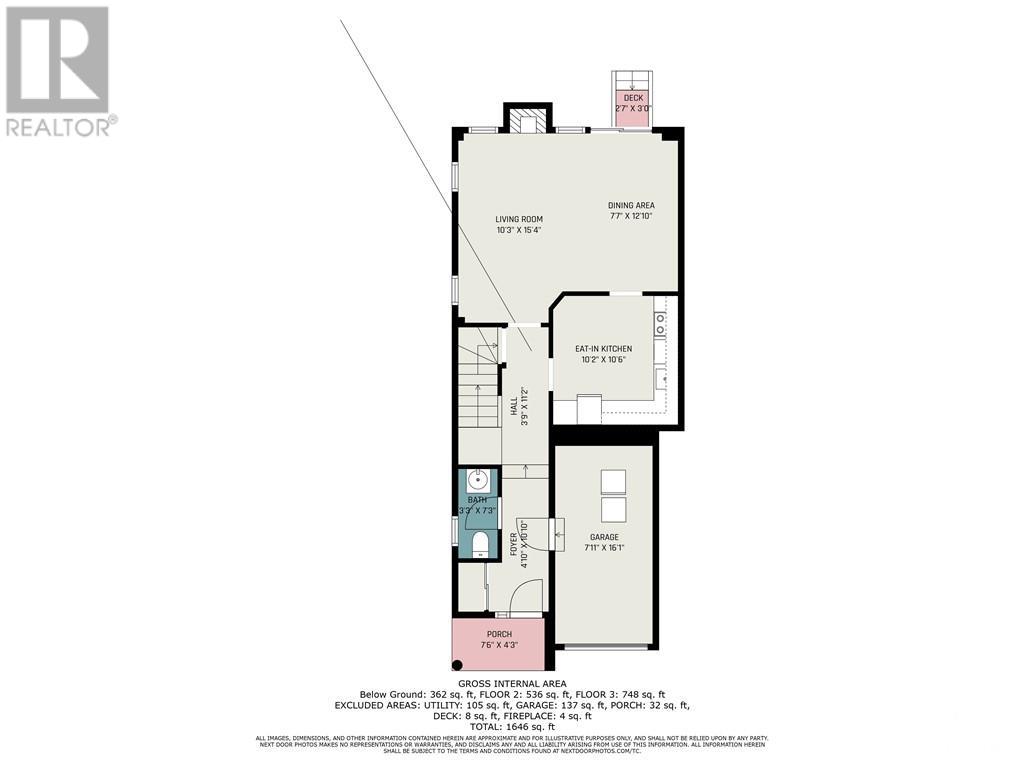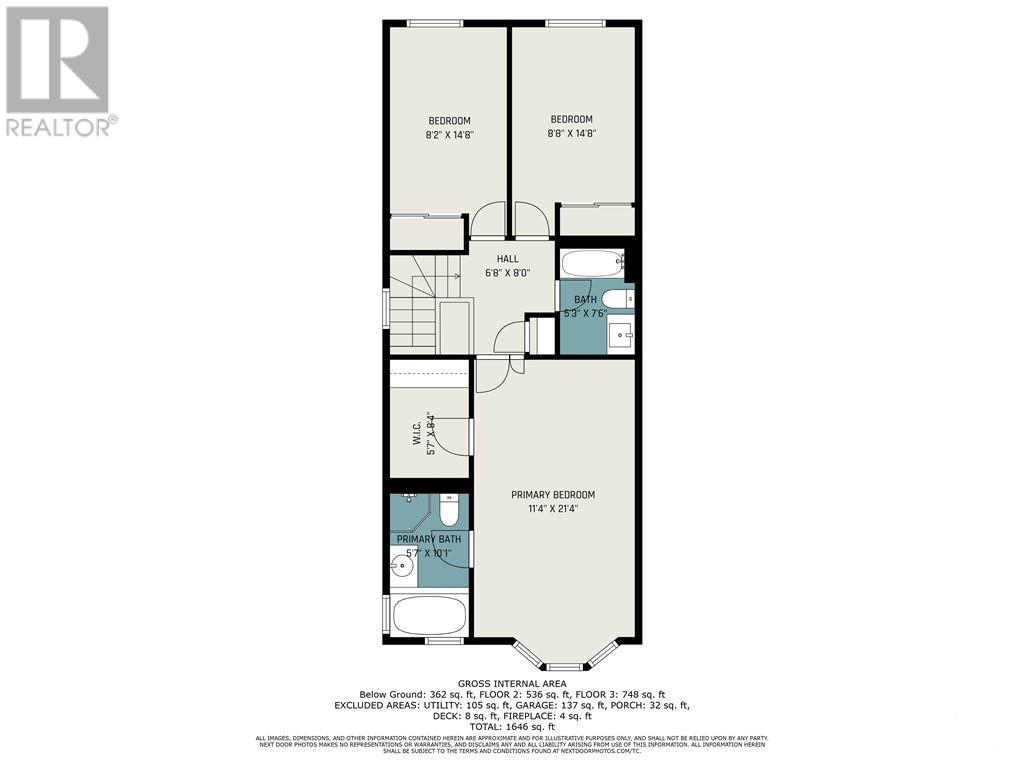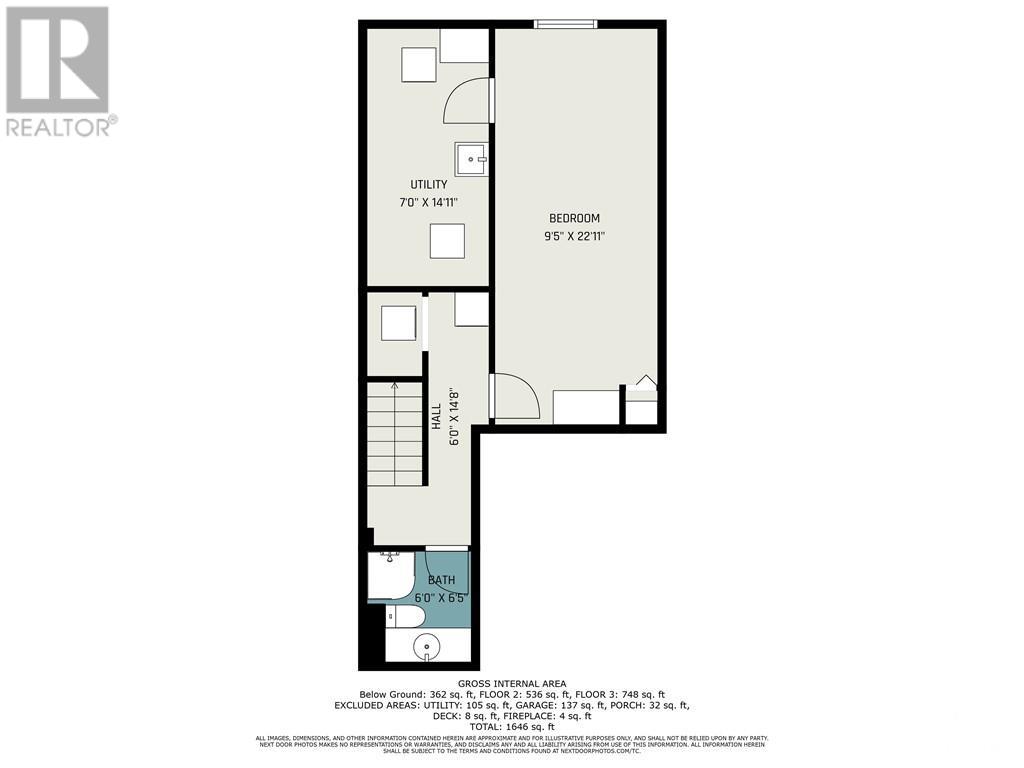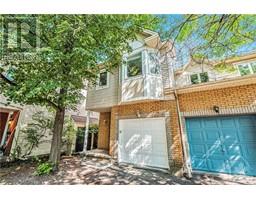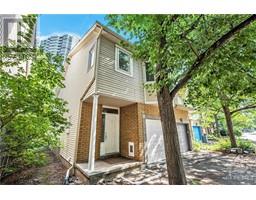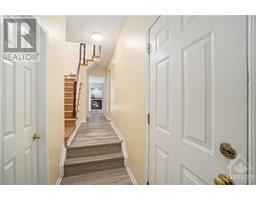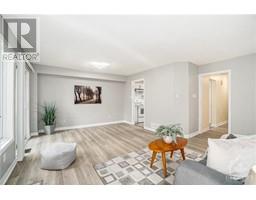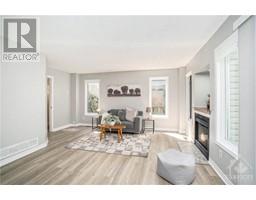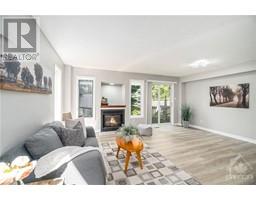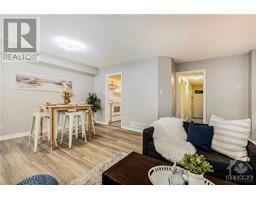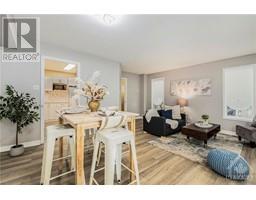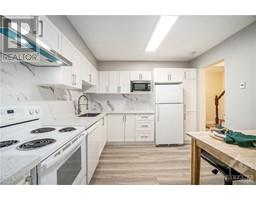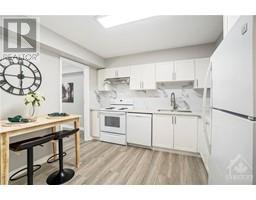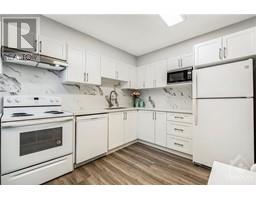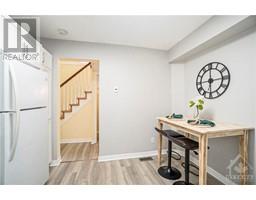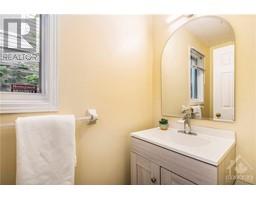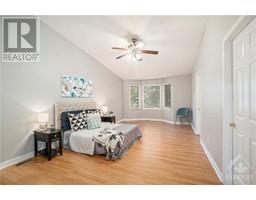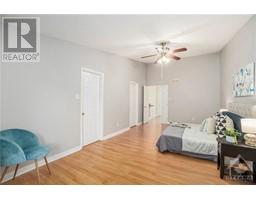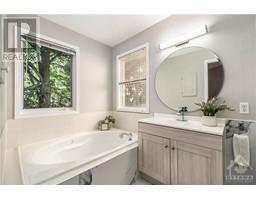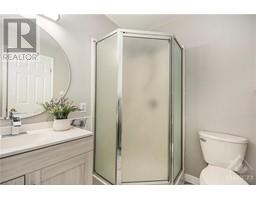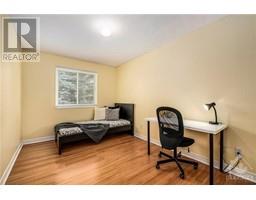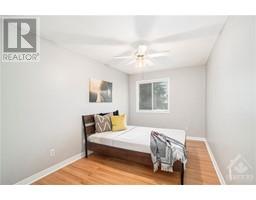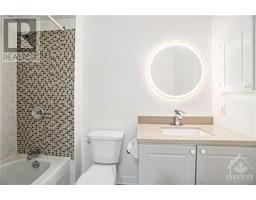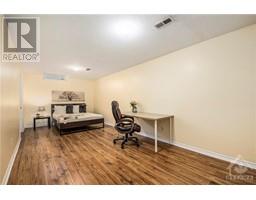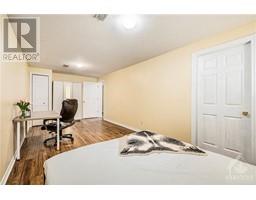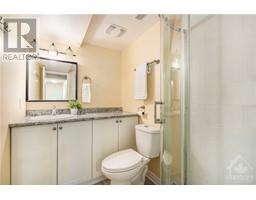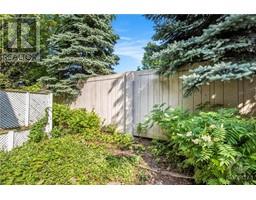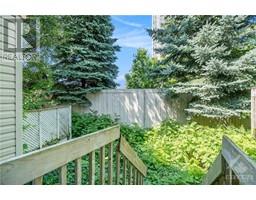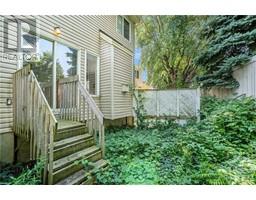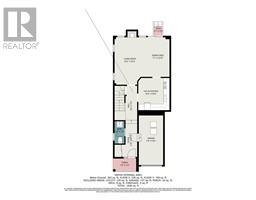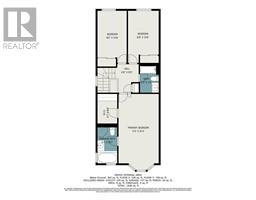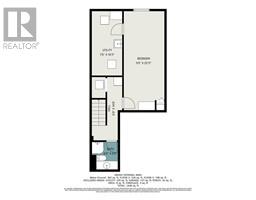53 San Remo Private Ottawa, Ontario K1G 5X9
$675,000Maintenance, Other, See Remarks, Parking, Parcel of Tied Land
$95 Monthly
Maintenance, Other, See Remarks, Parking, Parcel of Tied Land
$95 MonthlyRarely offered END UNIT townhome in the heart of the extremely sought after community of Riverview Park. Inside you will find many features to love including brand new modern floors, large windows, sunny, bright & clean living/dining areas. Living room with a cozy gas fireplace, newly updated Kitchen with quartz counters, modern backsplash, eat-in area & ample cupboard/counter space. Upstairs hosts 3 generous sized bedrooms, 2 full bathrooms, HUGE primary bedroom with walk-in closet & en-suite with soaker tub & corner shower. Finished basement with laundry area, 4th bathroom, rec-room & storage space. Can't beat this location! Nestled on a quiet street with mature trees, visitor parking, steps to the LRT station, minutes to downtown, highway access, The General Hospital, CHEO, Trainyards shopping Centre, restaurants, grocery stores & the sought after Lycee Claudel French Private School. $95/monthly association fee - includes public parking, snow removal, & maintenance. Heat pump 2023. (id:35885)
Property Details
| MLS® Number | 1405956 |
| Property Type | Single Family |
| Neigbourhood | Alta Vista |
| Amenities Near By | Public Transit, Recreation Nearby |
| Parking Space Total | 2 |
Building
| Bathroom Total | 4 |
| Bedrooms Above Ground | 3 |
| Bedrooms Total | 3 |
| Appliances | Refrigerator, Dishwasher, Dryer, Stove, Washer |
| Basement Development | Finished |
| Basement Type | Full (finished) |
| Constructed Date | 1992 |
| Cooling Type | Heat Pump |
| Exterior Finish | Brick |
| Fireplace Present | Yes |
| Fireplace Total | 1 |
| Flooring Type | Laminate, Tile |
| Foundation Type | Poured Concrete |
| Half Bath Total | 1 |
| Heating Fuel | Natural Gas |
| Heating Type | Forced Air, Heat Pump |
| Stories Total | 2 |
| Type | Row / Townhouse |
| Utility Water | Municipal Water |
Parking
| Attached Garage |
Land
| Acreage | No |
| Land Amenities | Public Transit, Recreation Nearby |
| Sewer | Municipal Sewage System |
| Size Depth | 35 Ft ,8 In |
| Size Frontage | 69 Ft ,2 In |
| Size Irregular | 69.19 Ft X 35.63 Ft (irregular Lot) |
| Size Total Text | 69.19 Ft X 35.63 Ft (irregular Lot) |
| Zoning Description | Res |
Rooms
| Level | Type | Length | Width | Dimensions |
|---|---|---|---|---|
| Second Level | Primary Bedroom | 22'6" x 11'4" | ||
| Second Level | Bedroom | 15'0" x 8'5" | ||
| Second Level | Bedroom | 15'3" x 8'9" | ||
| Basement | Recreation Room | 23'4" x 13'9" | ||
| Main Level | Kitchen | 10'9" x 10'2" | ||
| Main Level | Living Room | 16'3" x 7'9" | ||
| Main Level | Dining Room | 12'8" x 9'8" |
https://www.realtor.ca/real-estate/27289082/53-san-remo-private-ottawa-alta-vista
Interested?
Contact us for more information

