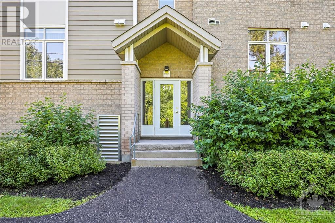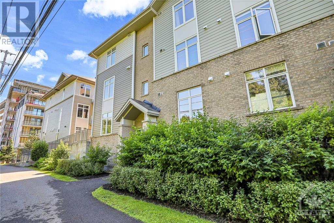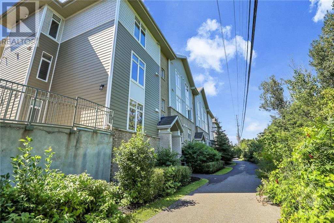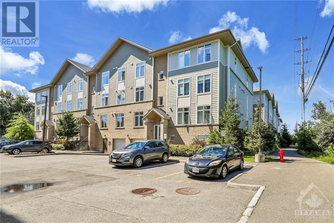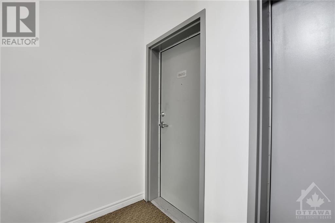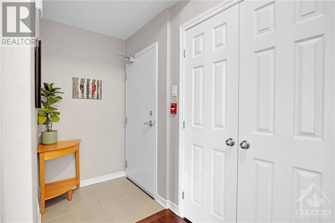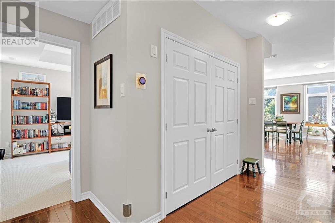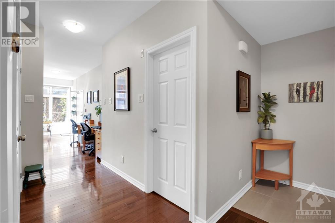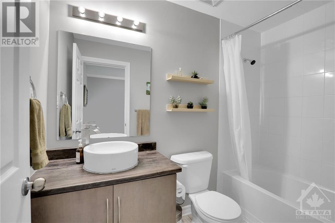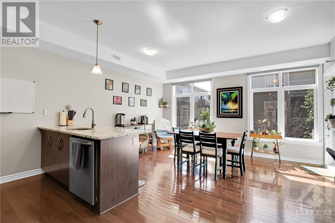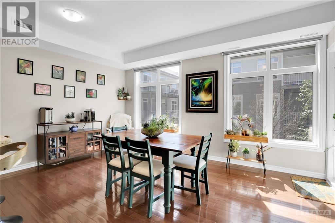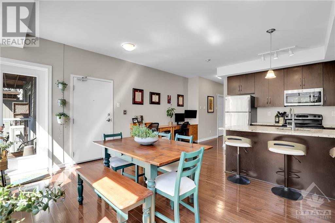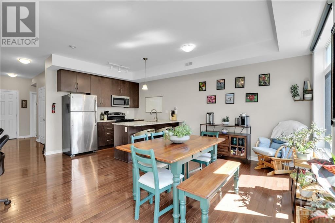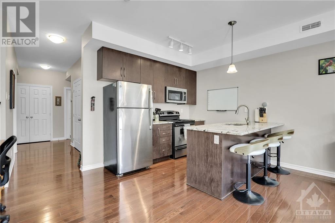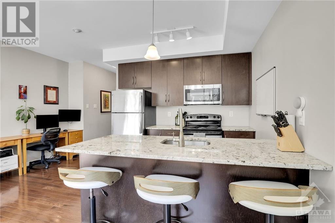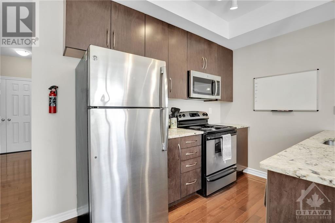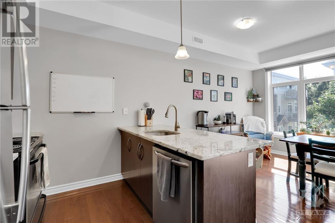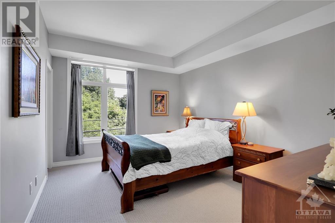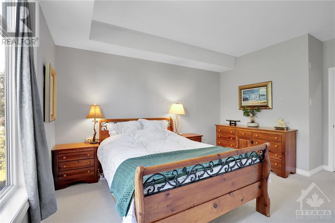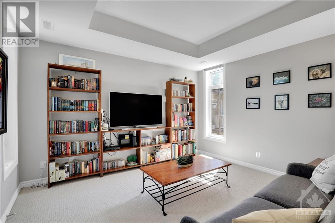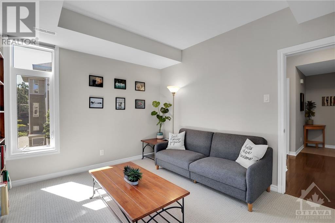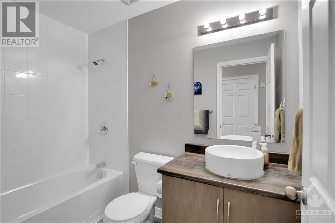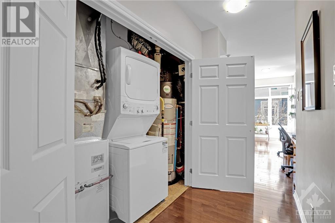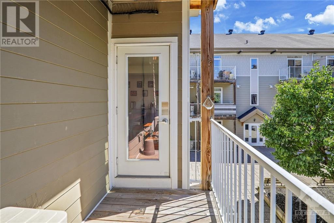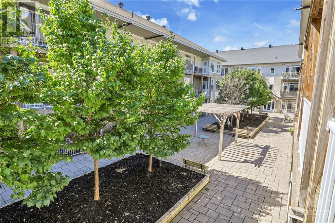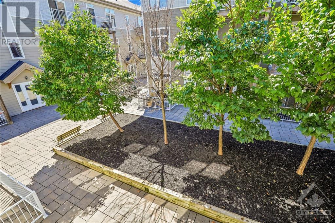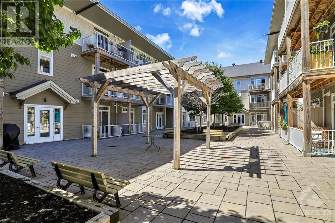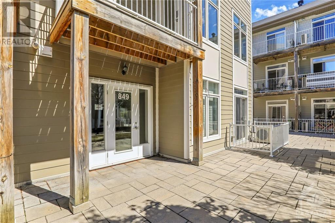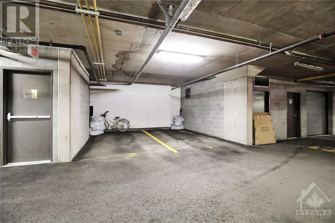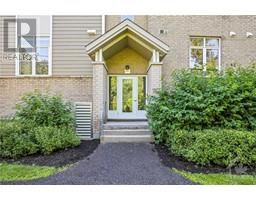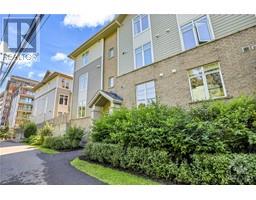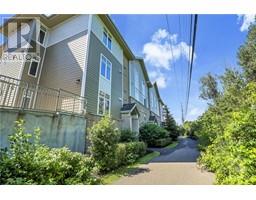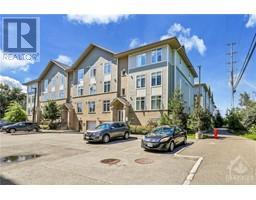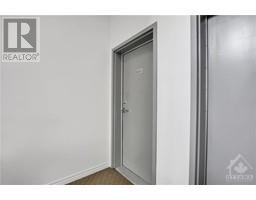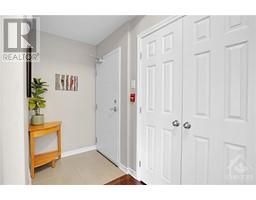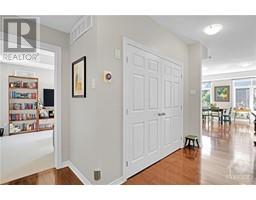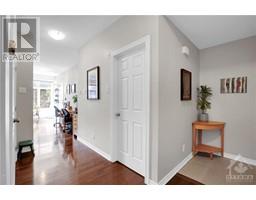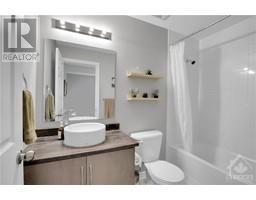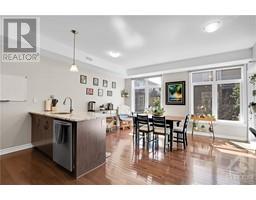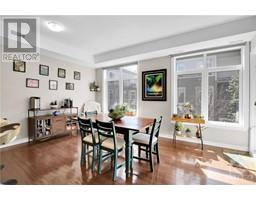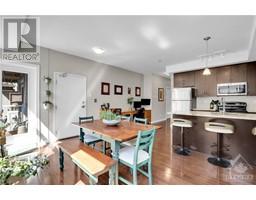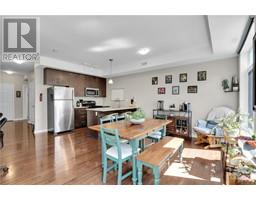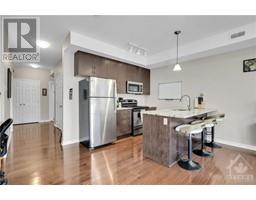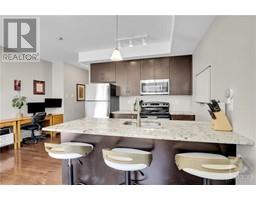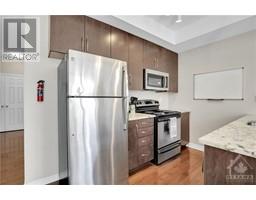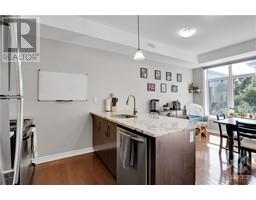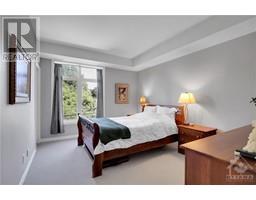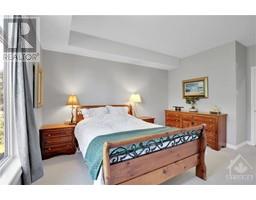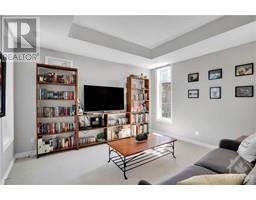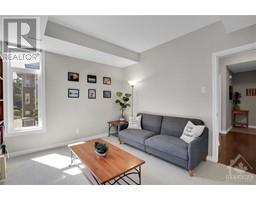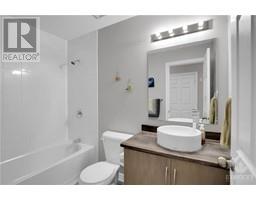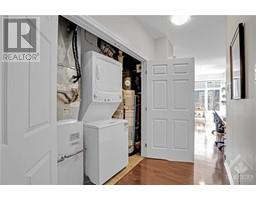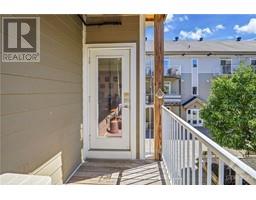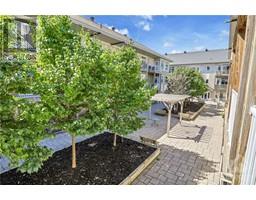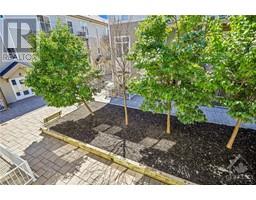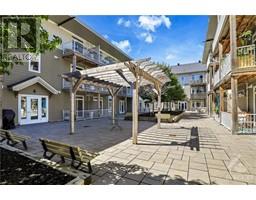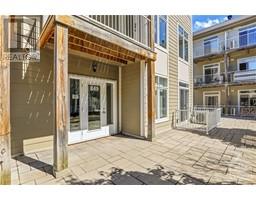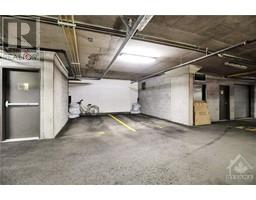849 Blackcomb Private Unit#d Ottawa, Ontario K1G 4E4
$389,900Maintenance, Property Management, Caretaker, Water, Other, See Remarks
$424.68 Monthly
Maintenance, Property Management, Caretaker, Water, Other, See Remarks
$424.68 MonthlyThis move-in-ready, open-concept condo is filled with natural light. The upgraded kitchen features granite countertops, stainless steel appliances, and 9-foot ceilings. Hardwood and porcelain floors run throughout, with plush carpet in the bedrooms. The primary bedroom includes a walk-in closet and en-suite washroom. Enjoy in-suite laundry, heated underground parking, and a large balcony overlooking the courtyard garden—perfect for young professionals, families, or students. Located minutes from St. Laurent Mall, Trainyards Shopping Center, and Ottawa General Hospital, with downtown Ottawa just 12 minutes away. Enjoy the convenience and comfort of this beautiful home. Don’t miss out—schedule a viewing today! (id:35885)
Property Details
| MLS® Number | 1407014 |
| Property Type | Single Family |
| Neigbourhood | Alta Vista Ridge |
| Amenities Near By | Public Transit, Recreation Nearby, Shopping |
| Community Features | Family Oriented, Pets Allowed With Restrictions |
| Features | Corner Site, Balcony |
| Parking Space Total | 1 |
Building
| Bathroom Total | 2 |
| Bedrooms Above Ground | 2 |
| Bedrooms Total | 2 |
| Amenities | Laundry - In Suite |
| Appliances | Refrigerator, Dishwasher, Dryer, Stove, Washer |
| Basement Development | Not Applicable |
| Basement Type | None (not Applicable) |
| Constructed Date | 2014 |
| Cooling Type | Central Air Conditioning |
| Exterior Finish | Siding, Concrete |
| Flooring Type | Wall-to-wall Carpet, Mixed Flooring, Hardwood, Ceramic |
| Foundation Type | Poured Concrete |
| Half Bath Total | 1 |
| Heating Fuel | Natural Gas |
| Heating Type | Forced Air |
| Stories Total | 1 |
| Type | Apartment |
| Utility Water | Municipal Water |
Parking
| Underground | |
| Visitor Parking |
Land
| Access Type | Highway Access |
| Acreage | No |
| Land Amenities | Public Transit, Recreation Nearby, Shopping |
| Landscape Features | Landscaped |
| Sewer | Municipal Sewage System |
| Zoning Description | R5b[1657], Am10[1658 |
Rooms
| Level | Type | Length | Width | Dimensions |
|---|---|---|---|---|
| Main Level | Primary Bedroom | 13'3" x 10'10" | ||
| Main Level | 3pc Ensuite Bath | 4'11" x 8'6" | ||
| Main Level | Kitchen | 10'10" x 8'10" | ||
| Main Level | Living Room | 10'7" x 15'5" | ||
| Main Level | 2pc Bathroom | 5'3" x 8'4" | ||
| Main Level | Bedroom | 10'11" x 7'3" |
https://www.realtor.ca/real-estate/27289073/849-blackcomb-private-unitd-ottawa-alta-vista-ridge
Interested?
Contact us for more information

