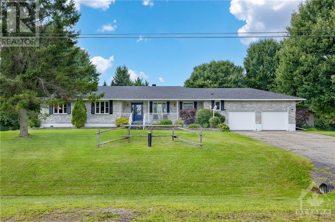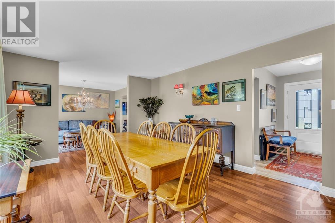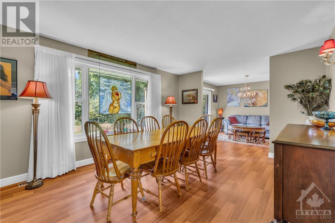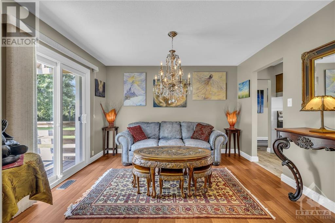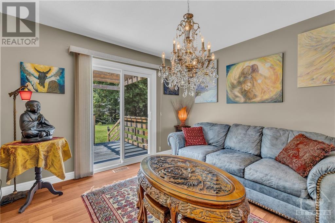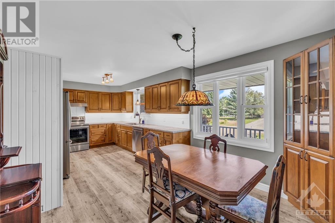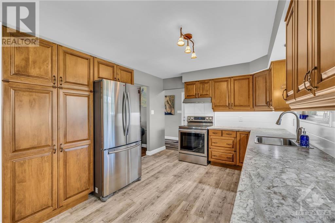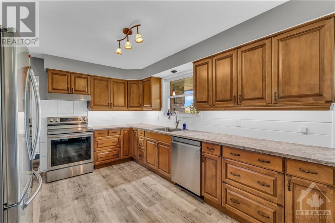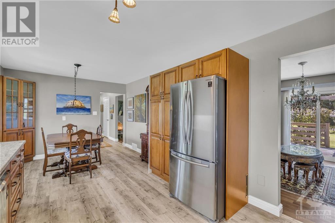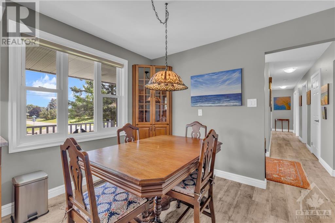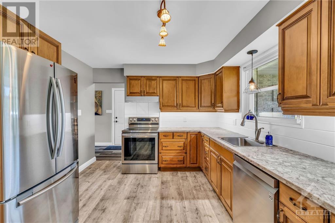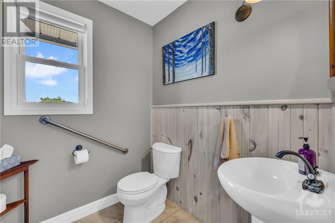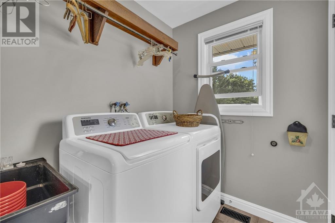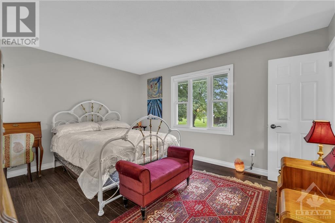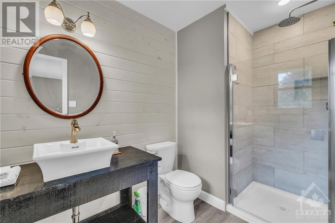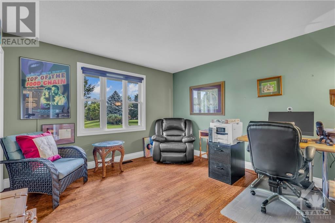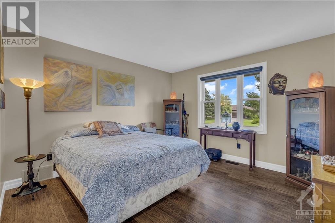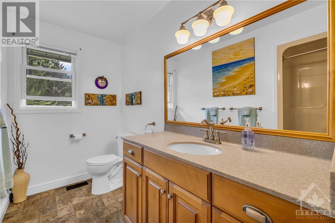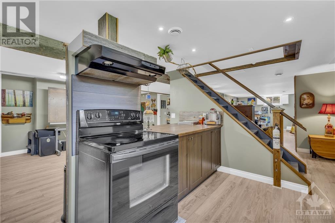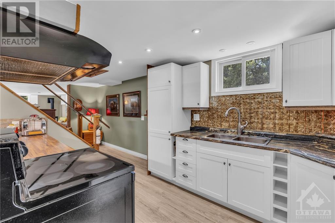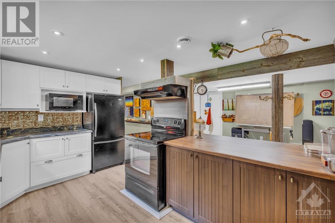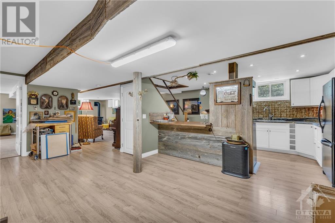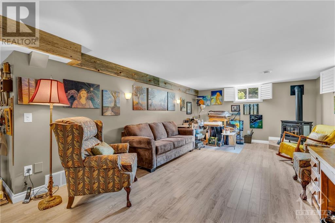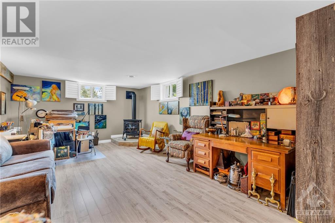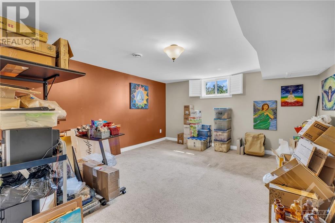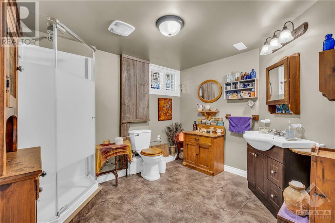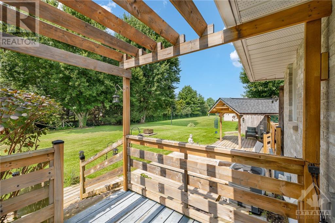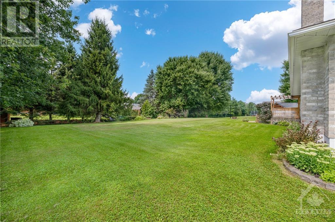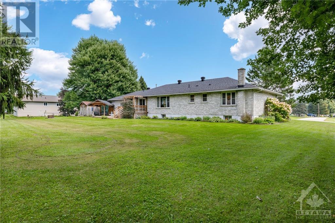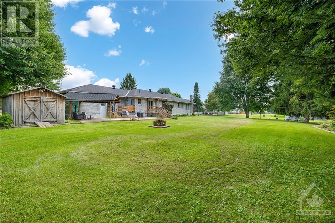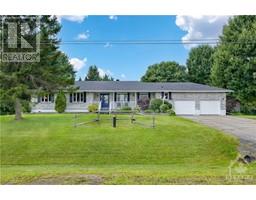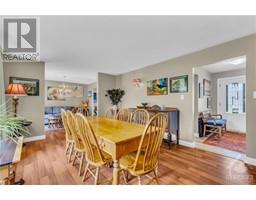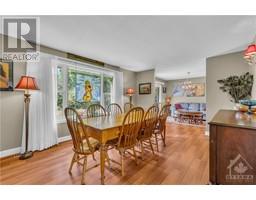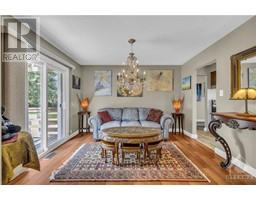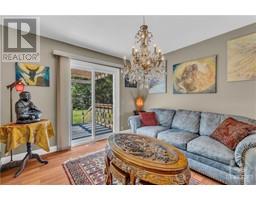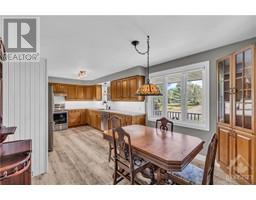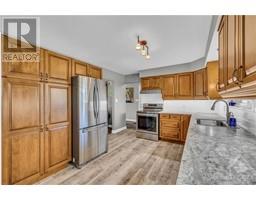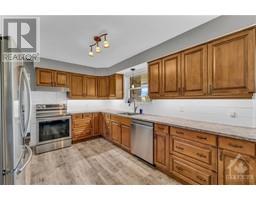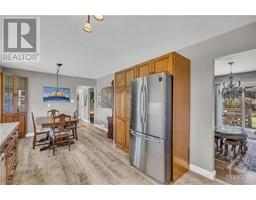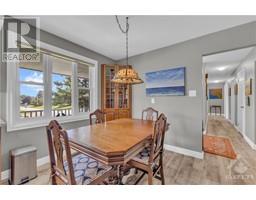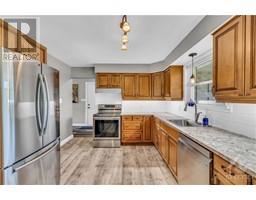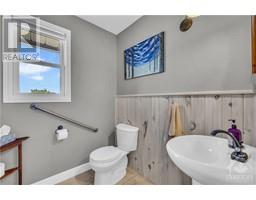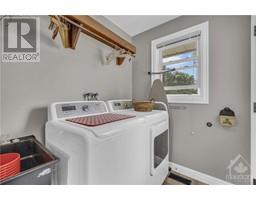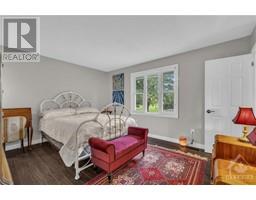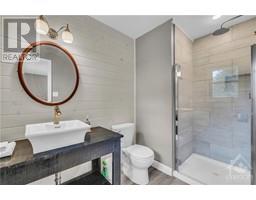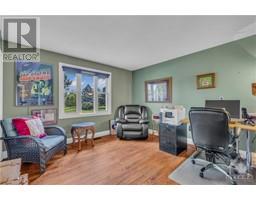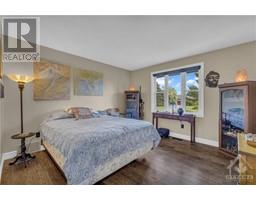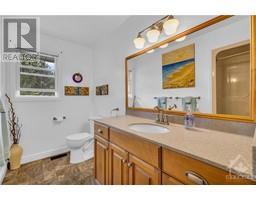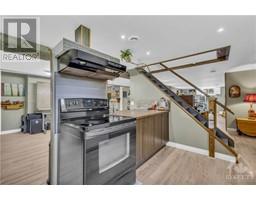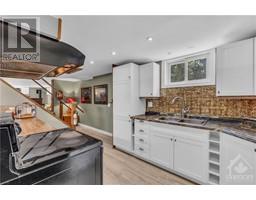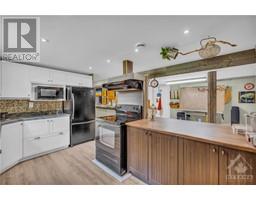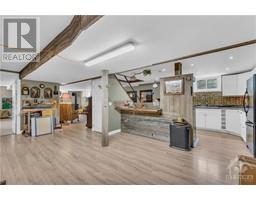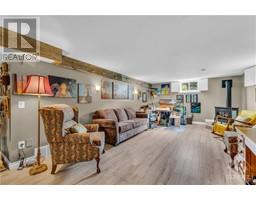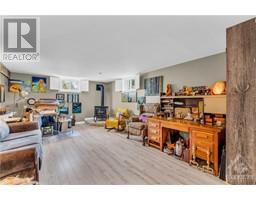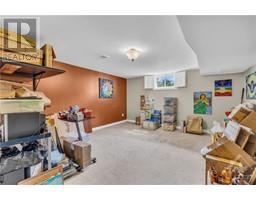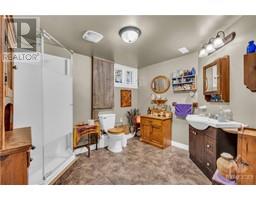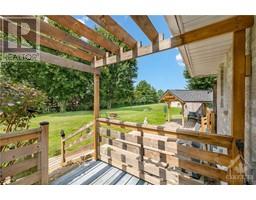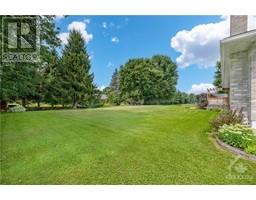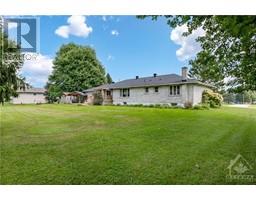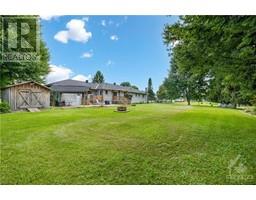4 Bedroom
4 Bathroom
Bungalow
Fireplace
Central Air Conditioning
Forced Air
$669,900
4518 Heather Crescent in Tincap is an elegant all-brick bungalow perfectly placed on a half-acre lot, offering both space and convenience, plus it's just a short walk from Heather Park! This home features a generous kitchen with an eat-in breakfast area that seamlessly flows into the living and dining rooms, creating an open and welcoming atmosphere. Adjacent to the kitchen, you'll find a practical laundry room, garage access, and a powder room. The main floor includes three bedrooms, with the primary suite boasting a 3-piece ensuite. The lower level is ideal for extended family, guests or extra income, offering a spacious in-law suite with a large living room, dining area, full kitchen, one bedroom, and a 3-piece bathroom. This property combines comfort, functionality, and a desirable location, making it a perfect place to call home. (id:35885)
Property Details
|
MLS® Number
|
1406219 |
|
Property Type
|
Single Family |
|
Neigbourhood
|
Tincap |
|
Amenities Near By
|
Golf Nearby, Recreation Nearby |
|
Community Features
|
Family Oriented |
|
Features
|
Cul-de-sac, Flat Site |
|
Parking Space Total
|
6 |
|
Road Type
|
Paved Road |
|
Storage Type
|
Storage Shed |
|
Structure
|
Deck |
Building
|
Bathroom Total
|
4 |
|
Bedrooms Above Ground
|
3 |
|
Bedrooms Below Ground
|
1 |
|
Bedrooms Total
|
4 |
|
Appliances
|
Refrigerator, Dishwasher, Dryer, Hood Fan, Stove, Washer, Blinds |
|
Architectural Style
|
Bungalow |
|
Basement Development
|
Finished |
|
Basement Type
|
Full (finished) |
|
Constructed Date
|
1989 |
|
Construction Style Attachment
|
Detached |
|
Cooling Type
|
Central Air Conditioning |
|
Exterior Finish
|
Brick |
|
Fireplace Present
|
Yes |
|
Fireplace Total
|
1 |
|
Fixture
|
Drapes/window Coverings |
|
Flooring Type
|
Laminate, Linoleum, Ceramic |
|
Foundation Type
|
Block |
|
Half Bath Total
|
1 |
|
Heating Fuel
|
Natural Gas |
|
Heating Type
|
Forced Air |
|
Stories Total
|
1 |
|
Type
|
House |
|
Utility Water
|
Drilled Well |
Parking
|
Attached Garage
|
|
|
Inside Entry
|
|
|
Oversize
|
|
|
Surfaced
|
|
Land
|
Acreage
|
No |
|
Land Amenities
|
Golf Nearby, Recreation Nearby |
|
Sewer
|
Septic System |
|
Size Depth
|
173 Ft |
|
Size Frontage
|
173 Ft ,6 In |
|
Size Irregular
|
173.5 Ft X 173 Ft |
|
Size Total Text
|
173.5 Ft X 173 Ft |
|
Zoning Description
|
Residential |
Rooms
| Level |
Type |
Length |
Width |
Dimensions |
|
Basement |
Family Room |
|
|
24'8" x 13'5" |
|
Basement |
Kitchen |
|
|
13'10" x 9'3" |
|
Basement |
Bedroom |
|
|
19'7" x 14'4" |
|
Basement |
3pc Bathroom |
|
|
10'3" x 8'11" |
|
Basement |
Storage |
|
|
12'9" x 9'8" |
|
Basement |
Utility Room |
|
|
7'11" x 17'4" |
|
Basement |
Utility Room |
|
|
8'10" x 5'11" |
|
Main Level |
Foyer |
|
|
5'9" x 9'2" |
|
Main Level |
Eating Area |
|
|
8'6" x 11'1" |
|
Main Level |
Kitchen |
|
|
13'4" x 11'1" |
|
Main Level |
Living Room |
|
|
11'3" x 12'0" |
|
Main Level |
Dining Room |
|
|
16'7" x 12'0" |
|
Main Level |
Laundry Room |
|
|
5'4" x 12'4" |
|
Main Level |
2pc Bathroom |
|
|
5'4" x 5'10" |
|
Main Level |
Primary Bedroom |
|
|
13'8" x 12'0" |
|
Main Level |
3pc Ensuite Bath |
|
|
5'5" x 9'5" |
|
Main Level |
Bedroom |
|
|
11'9" x 12'2" |
|
Main Level |
Bedroom |
|
|
12'2" x 12'2" |
|
Main Level |
4pc Bathroom |
|
|
7'5" x 12'0" |
https://www.realtor.ca/real-estate/27292332/4518-heather-crescent-elizabethtown-tincap

