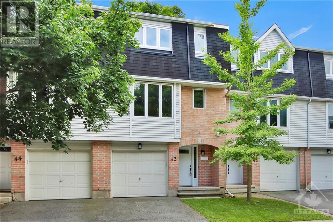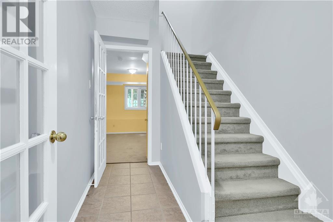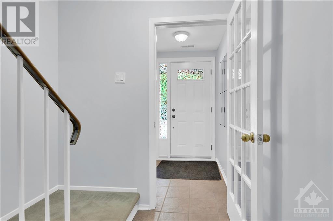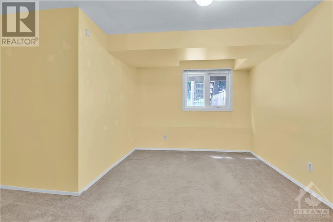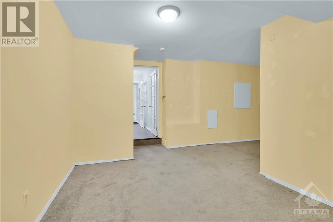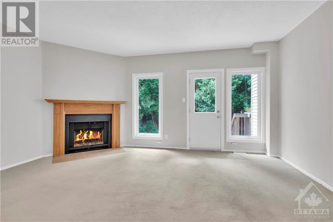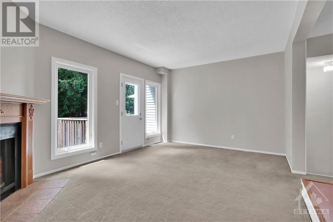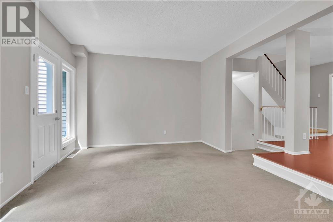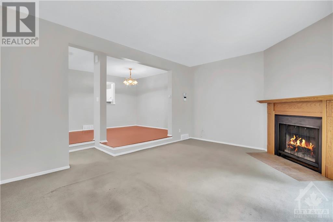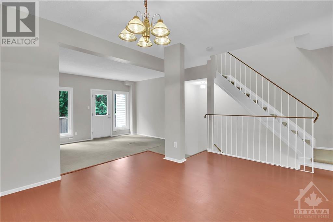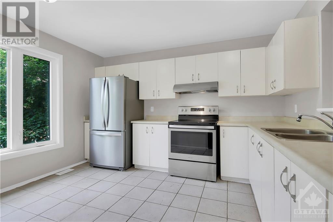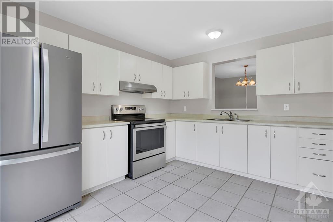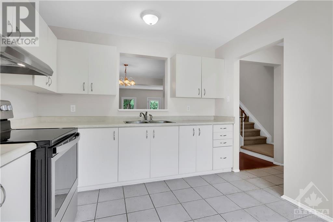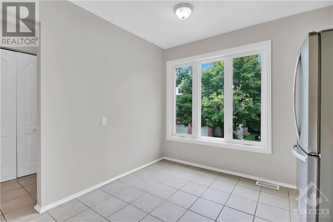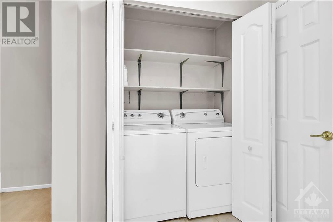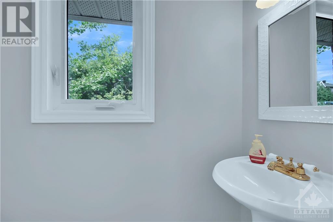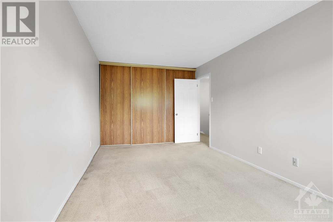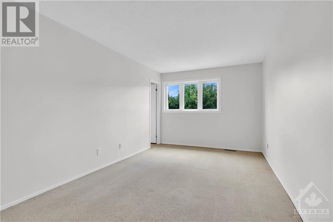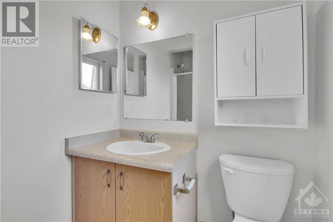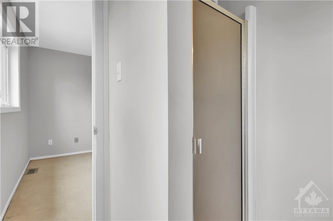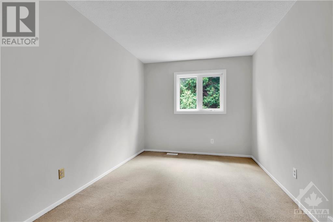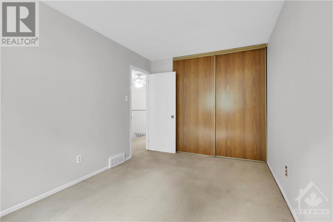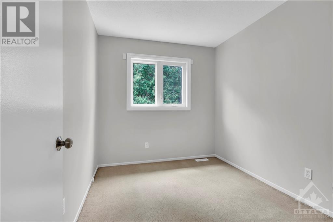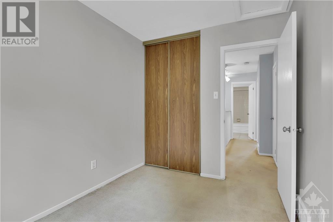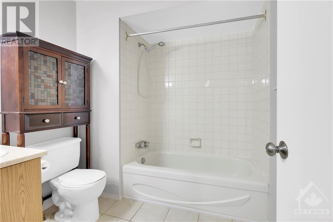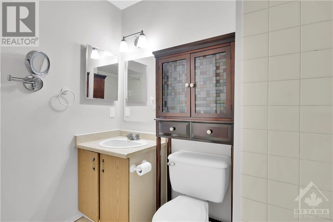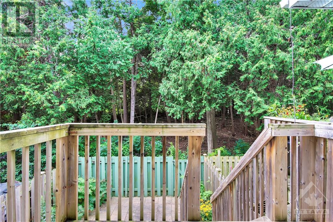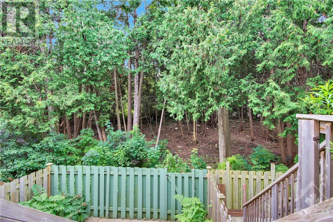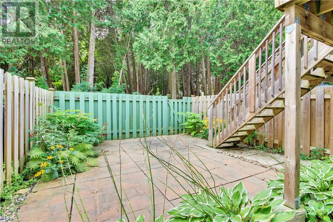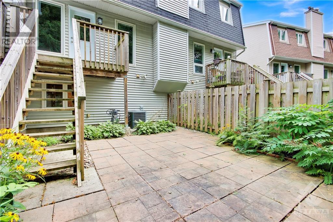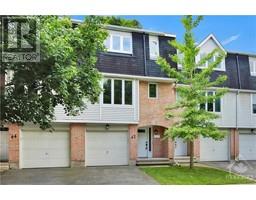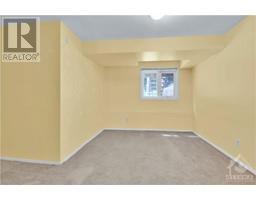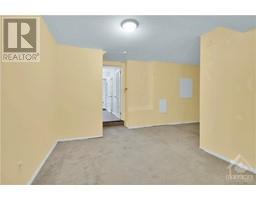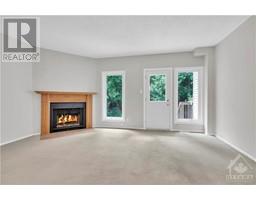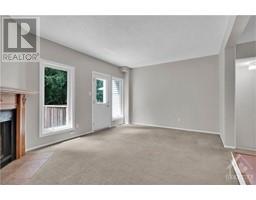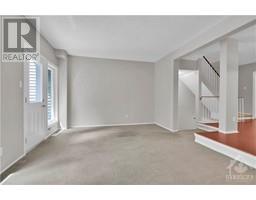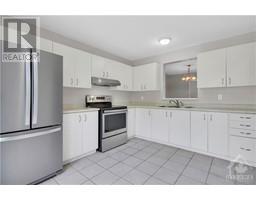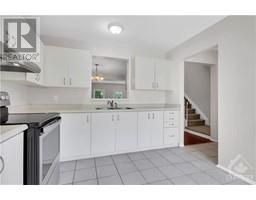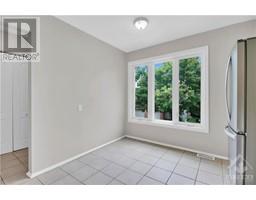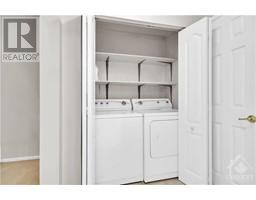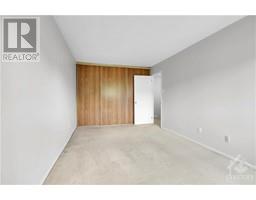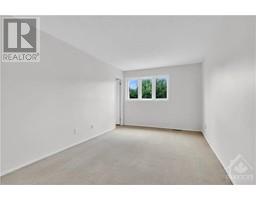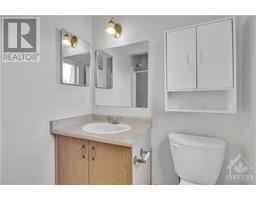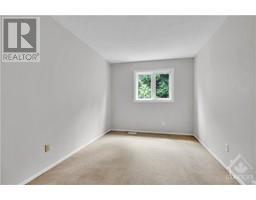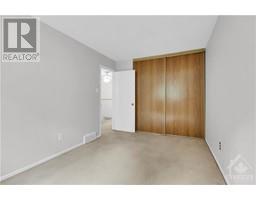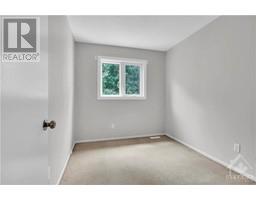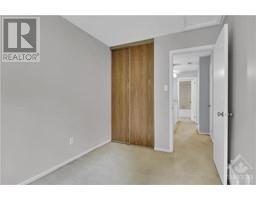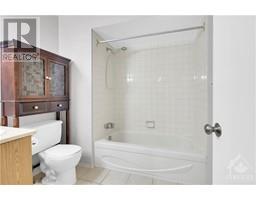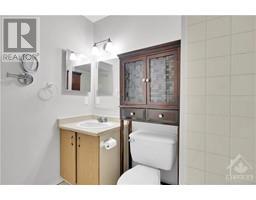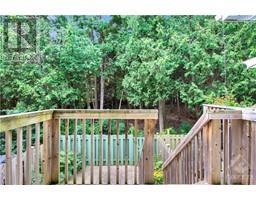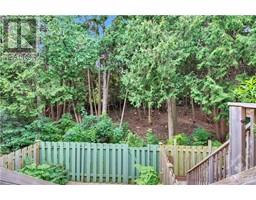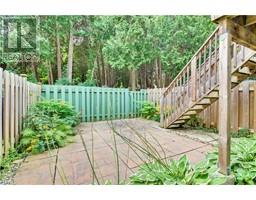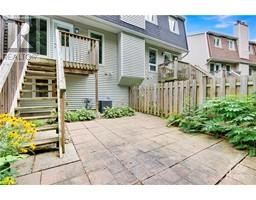42 Lightfoot Place Ottawa, Ontario K2L 3M2
$439,000Maintenance, Water, Other, See Remarks
$475 Monthly
Maintenance, Water, Other, See Remarks
$475 MonthlyWelcome to this charming 3bdrm/3bath condo townhouse, nestled in a serene community & backing onto a picturesque treed area. This home offers a spacious living & dining area, perfect for entertaining or cozy family gatherings by the fireplace. The kitchen is functional, with loads of cupboards & awaits your personal touch to transform it into your dream culinary space. Upstairs, you'll find three generously sized bedrooms, (3pc ensuite) with generous closets & a full bath. The attached garage adds convenience & extra storage. While the condo needs updating, it offers an incredible opportunity to customize & create a home that truly reflects your style. Enjoy the peaceful view from your private backyard and the tranquility of living close to nature. A perfect canvas for your imagination!24Hr irrevocable on all offers (id:35885)
Property Details
| MLS® Number | 1406631 |
| Property Type | Single Family |
| Neigbourhood | Katimavik |
| Amenities Near By | Recreation Nearby, Shopping |
| Community Features | School Bus, Pets Allowed |
| Features | Automatic Garage Door Opener |
| Parking Space Total | 2 |
| Structure | Deck, Patio(s) |
Building
| Bathroom Total | 3 |
| Bedrooms Above Ground | 3 |
| Bedrooms Total | 3 |
| Amenities | Laundry - In Suite |
| Appliances | Refrigerator, Dryer, Hood Fan, Stove, Washer |
| Basement Development | Not Applicable |
| Basement Type | None (not Applicable) |
| Constructed Date | 1985 |
| Cooling Type | Central Air Conditioning |
| Exterior Finish | Brick, Siding |
| Flooring Type | Mixed Flooring |
| Half Bath Total | 1 |
| Heating Fuel | Natural Gas |
| Heating Type | Forced Air |
| Stories Total | 3 |
| Type | Row / Townhouse |
| Utility Water | Municipal Water |
Parking
| Attached Garage | |
| Surfaced |
Land
| Acreage | No |
| Land Amenities | Recreation Nearby, Shopping |
| Sewer | Municipal Sewage System |
| Zoning Description | R3ww[1046] |
Rooms
| Level | Type | Length | Width | Dimensions |
|---|---|---|---|---|
| Second Level | Kitchen | 13'2" x 10'2" | ||
| Second Level | Dining Room | 11'3" x 10'0" | ||
| Second Level | Living Room/fireplace | 17'3" x 12'2" | ||
| Second Level | 2pc Bathroom | Measurements not available | ||
| Second Level | Laundry Room | Measurements not available | ||
| Third Level | Primary Bedroom | 17'5" x 10'2" | ||
| Third Level | 3pc Ensuite Bath | Measurements not available | ||
| Third Level | Bedroom | 14'0" x 9'0" | ||
| Third Level | Bedroom | 13'1" x 8'10" | ||
| Third Level | 4pc Bathroom | Measurements not available | ||
| Main Level | Recreation Room | 14'2" x 10'0" |
https://www.realtor.ca/real-estate/27292794/42-lightfoot-place-ottawa-katimavik
Interested?
Contact us for more information

