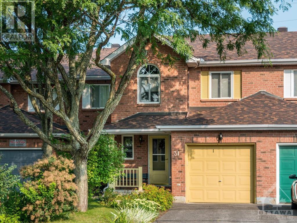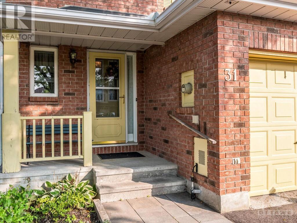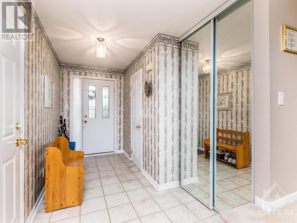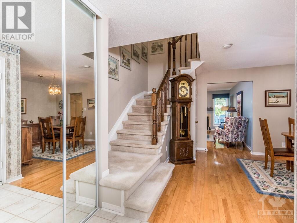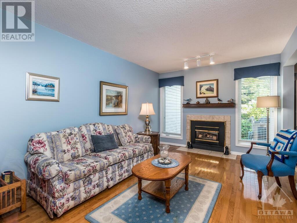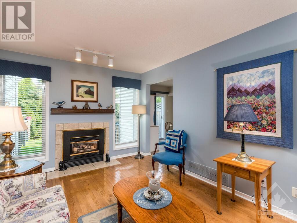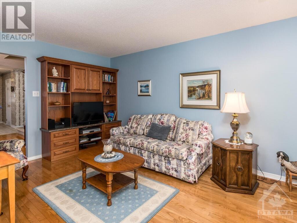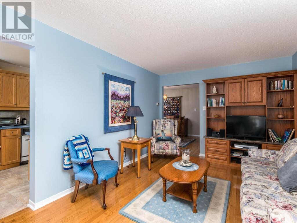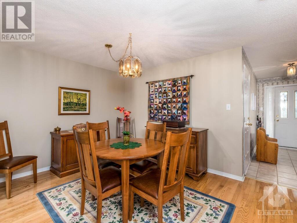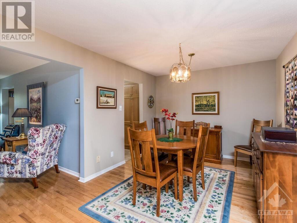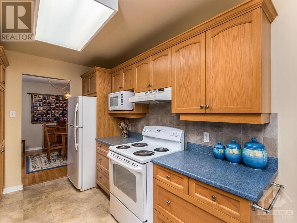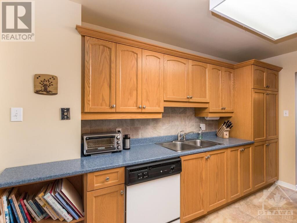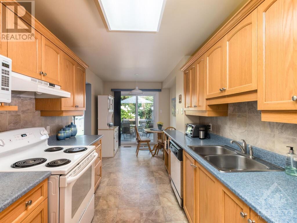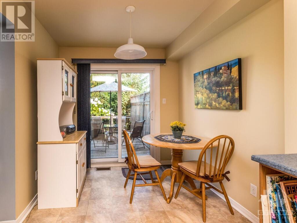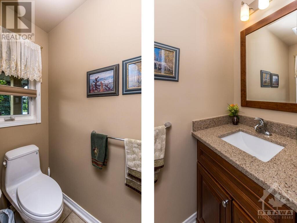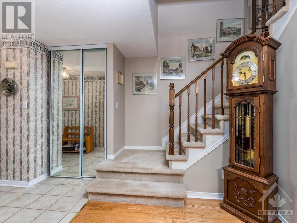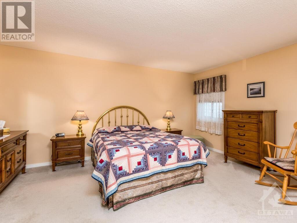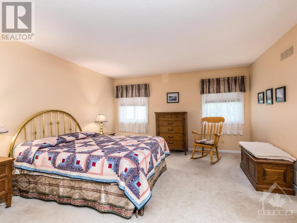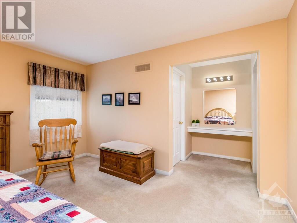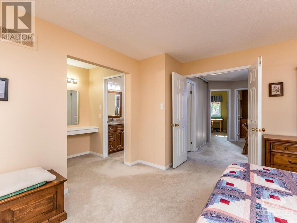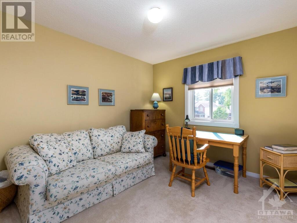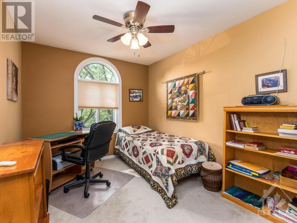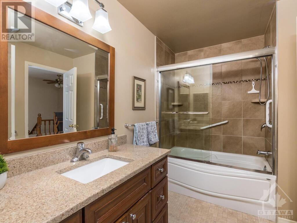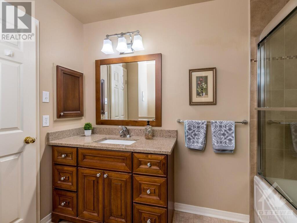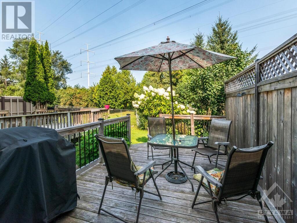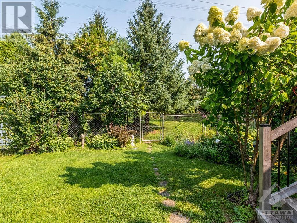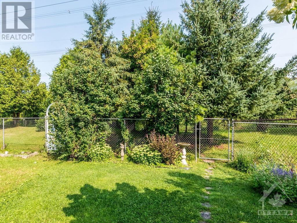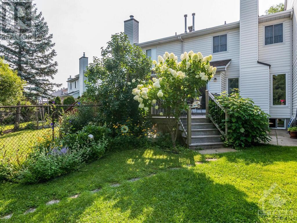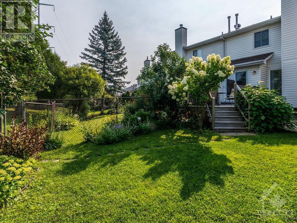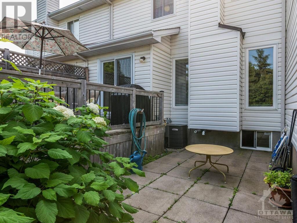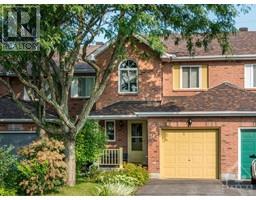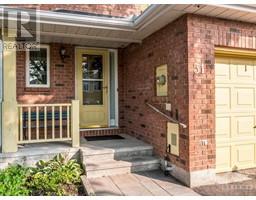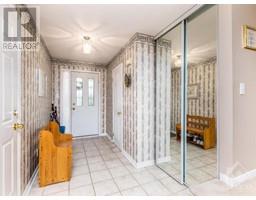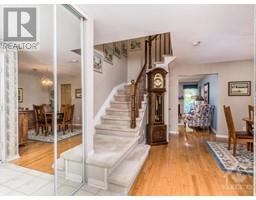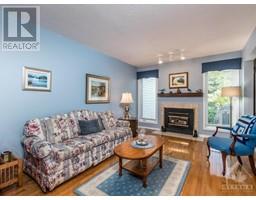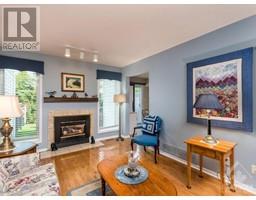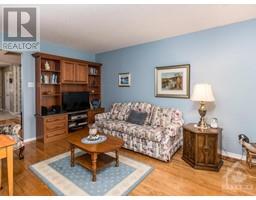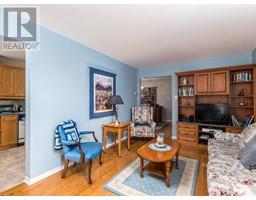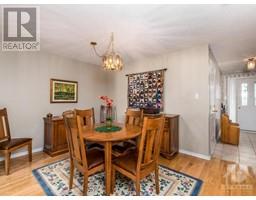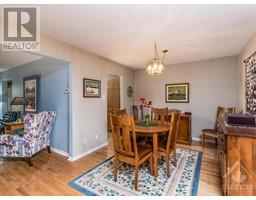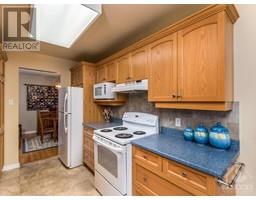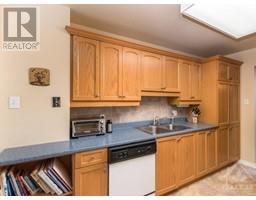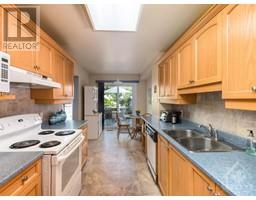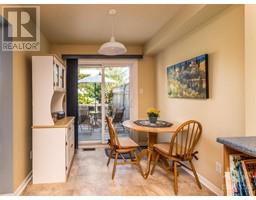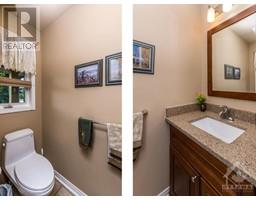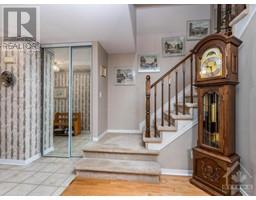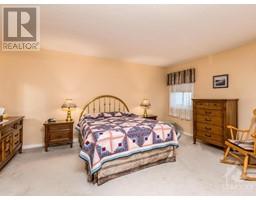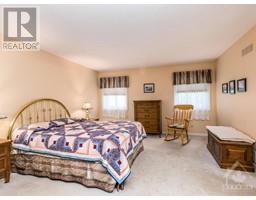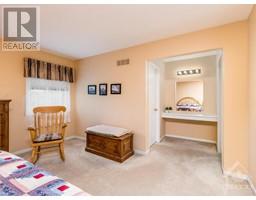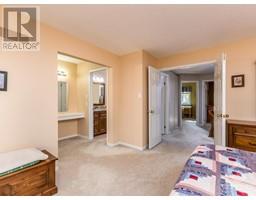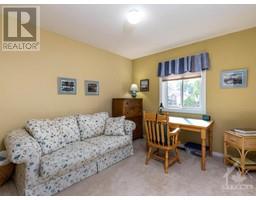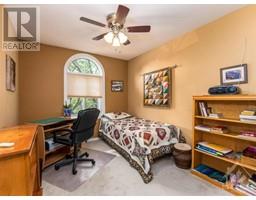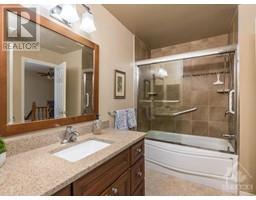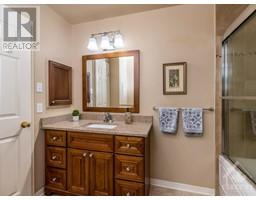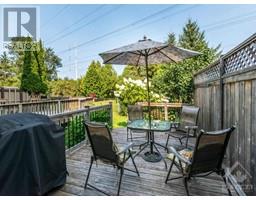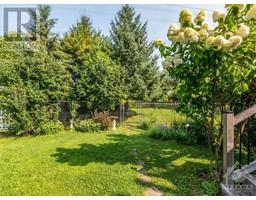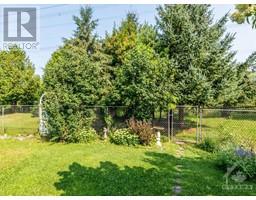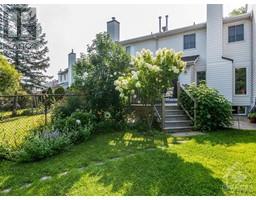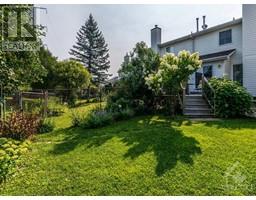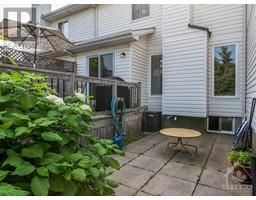3 Bedroom
2 Bathroom
Fireplace
Central Air Conditioning
Forced Air
$575,000
Welcome to 31 Springcreek Crescent in the heart of Bridlewood. This lovely home is impeccably maintained by its original owners. With no rear neighbours, and backyard access through the gate to an abundance of nature trails, including skiing in winter and great doggy walking all year round this home is in a prime location. The home boasts gleaming main floor hardwood (2006) with a gas fireplace in a good-sized, yet cozy Living room, a dedicated Dining room and beautiful Laurysen Kitchen (2007). The upstairs features a large primary bedroom looking out to the "no rear neighbours" backyard, a "cheater" door to the family bathroom and a roomy walk-in closet and dressing area. Roof (2012), Windows upstairs (2014), Bathrooms (2019), Furnace (2023) HWT rental $28/month. Close to great schools, shopping, parks, transit, restaurants. (id:35885)
Property Details
|
MLS® Number
|
1406591 |
|
Property Type
|
Single Family |
|
Neigbourhood
|
Bridlewood |
|
Amenities Near By
|
Public Transit, Recreation Nearby, Shopping |
|
Community Features
|
Family Oriented |
|
Parking Space Total
|
3 |
|
Structure
|
Deck |
Building
|
Bathroom Total
|
2 |
|
Bedrooms Above Ground
|
3 |
|
Bedrooms Total
|
3 |
|
Appliances
|
Refrigerator, Dishwasher, Dryer, Freezer, Hood Fan, Microwave, Stove, Washer |
|
Basement Development
|
Unfinished |
|
Basement Type
|
Full (unfinished) |
|
Constructed Date
|
1993 |
|
Cooling Type
|
Central Air Conditioning |
|
Exterior Finish
|
Brick, Siding |
|
Fireplace Present
|
Yes |
|
Fireplace Total
|
1 |
|
Fixture
|
Drapes/window Coverings |
|
Flooring Type
|
Wall-to-wall Carpet, Hardwood, Tile |
|
Foundation Type
|
Poured Concrete |
|
Half Bath Total
|
1 |
|
Heating Fuel
|
Natural Gas |
|
Heating Type
|
Forced Air |
|
Stories Total
|
2 |
|
Type
|
Row / Townhouse |
|
Utility Water
|
Municipal Water |
Parking
Land
|
Acreage
|
No |
|
Land Amenities
|
Public Transit, Recreation Nearby, Shopping |
|
Sewer
|
Municipal Sewage System |
|
Size Depth
|
119 Ft ,9 In |
|
Size Frontage
|
23 Ft ,6 In |
|
Size Irregular
|
23.49 Ft X 119.76 Ft |
|
Size Total Text
|
23.49 Ft X 119.76 Ft |
|
Zoning Description
|
Residential |
Rooms
| Level |
Type |
Length |
Width |
Dimensions |
|
Second Level |
Primary Bedroom |
|
|
16'0" x 13'7" |
|
Second Level |
Bedroom |
|
|
10'8" x 9'4" |
|
Second Level |
Bedroom |
|
|
11'4" x 8'10" |
|
Second Level |
4pc Bathroom |
|
|
9'5" x 7'4" |
|
Basement |
Laundry Room |
|
|
Measurements not available |
|
Main Level |
Living Room/fireplace |
|
|
15'9" x 10'6" |
|
Main Level |
Dining Room |
|
|
10'6" x 10'1" |
|
Main Level |
Kitchen |
|
|
12'8" x 7'11" |
|
Main Level |
Eating Area |
|
|
7'11" x 7'5" |
|
Main Level |
2pc Bathroom |
|
|
6'10" x 3'0" |
https://www.realtor.ca/real-estate/27294999/31-springcreek-crescent-ottawa-bridlewood

