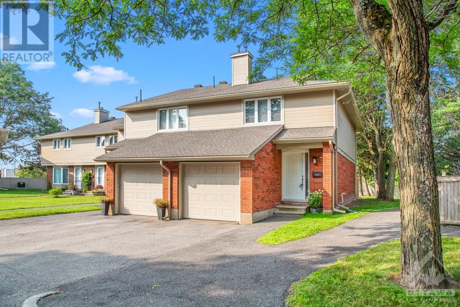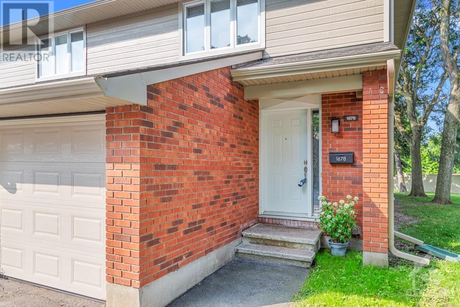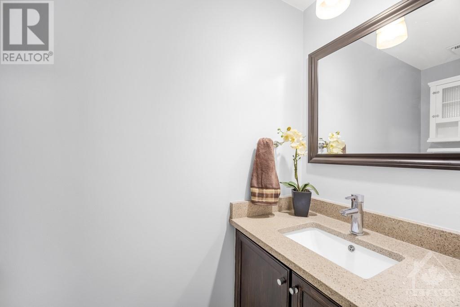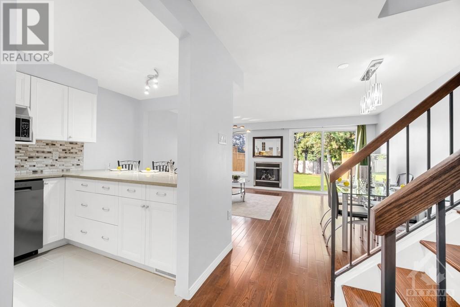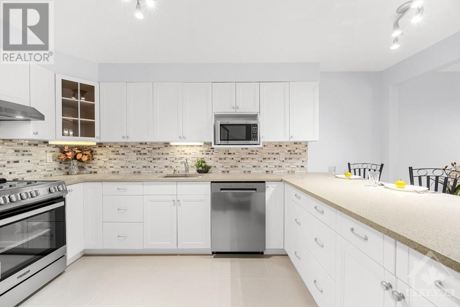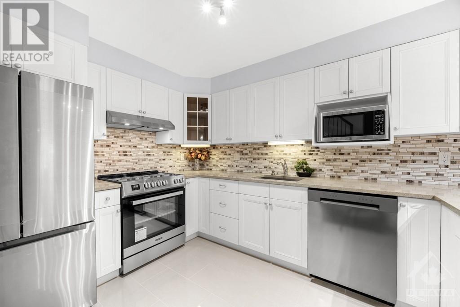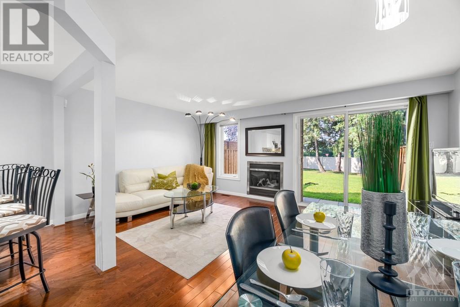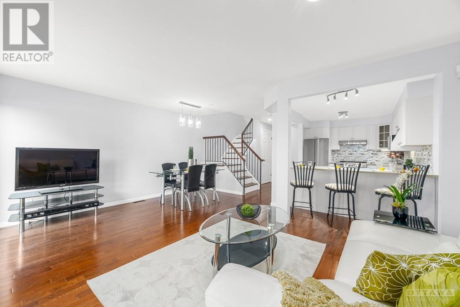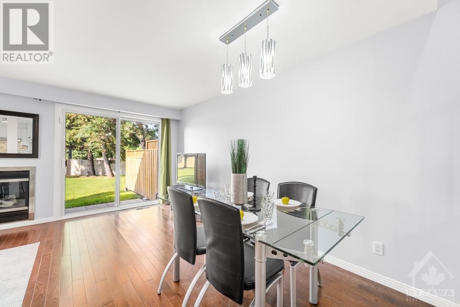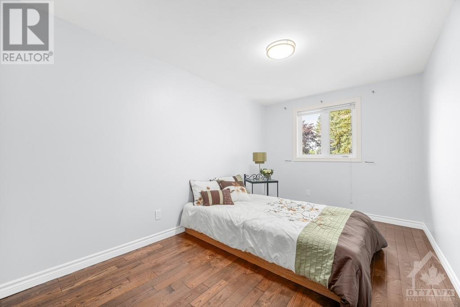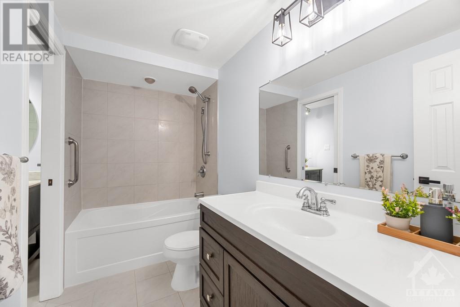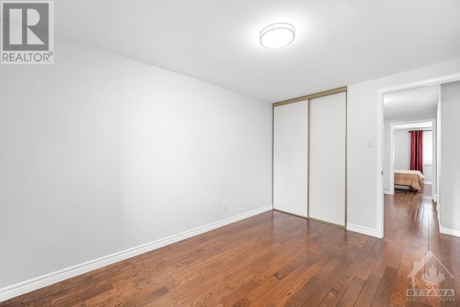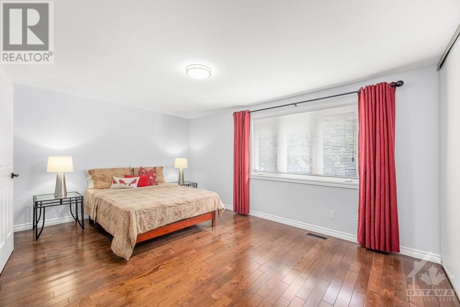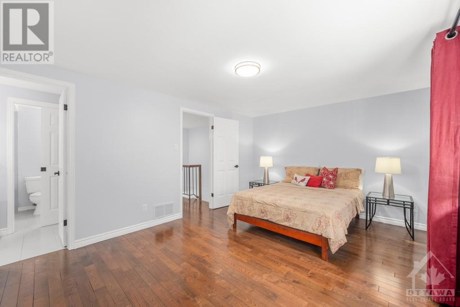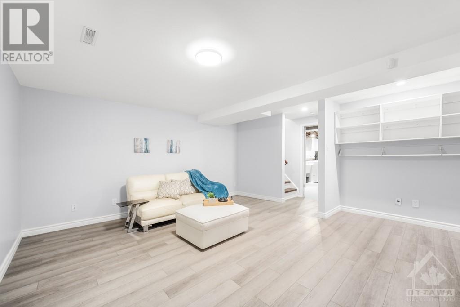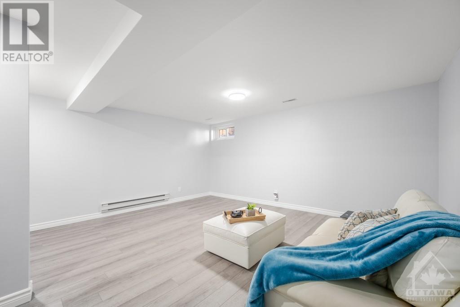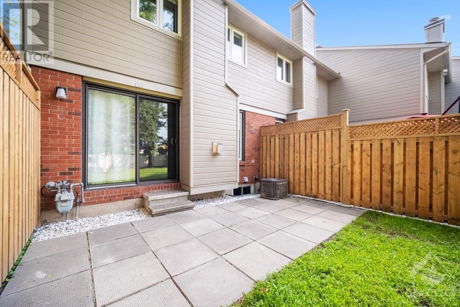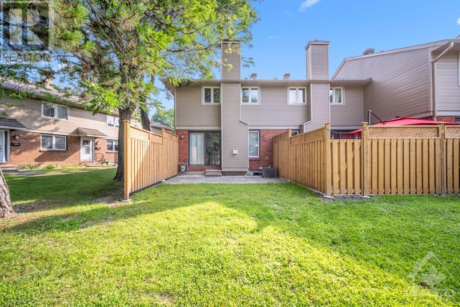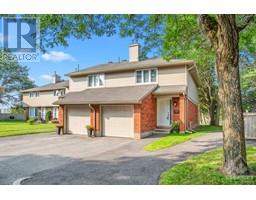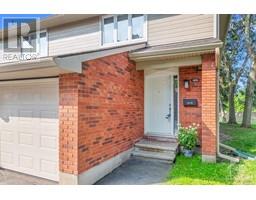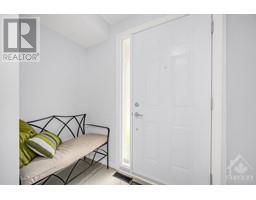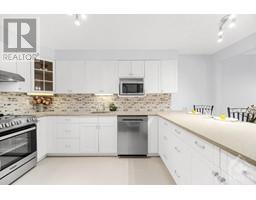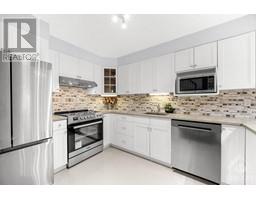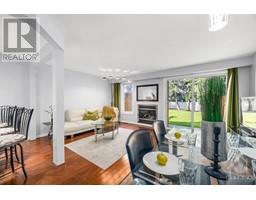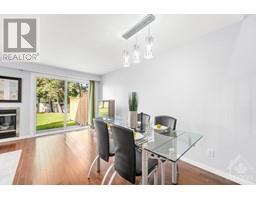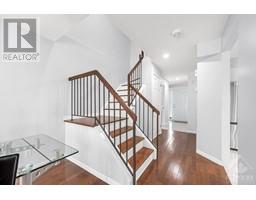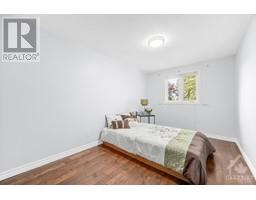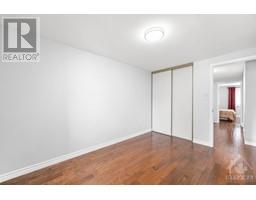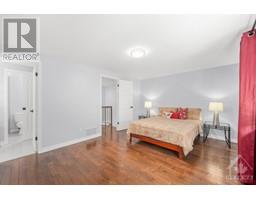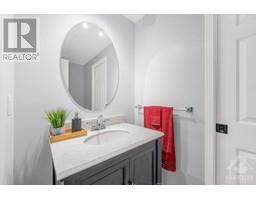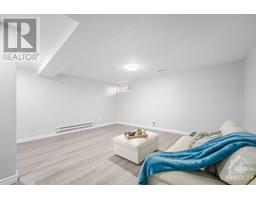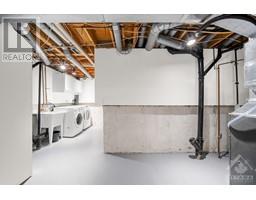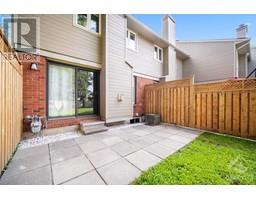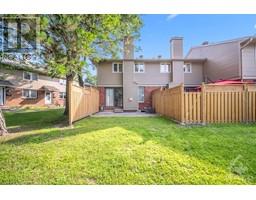1678 Rodin Way Orleans, Ontario K1C 4Z2
$469,999Maintenance, Landscaping, Property Management, Water, Insurance, Other, See Remarks, Reserve Fund Contributions
$475 Monthly
Maintenance, Landscaping, Property Management, Water, Insurance, Other, See Remarks, Reserve Fund Contributions
$475 MonthlyThis is the best! Spacious totally updated end unit home offers you numerous upgrades to name here, including large upgraded kitchen with loads of cupboards and quartz counter tops and new appliances, hardwood floors and stairs, porcelain tiles in kitchen and bathrooms, vinyl floor in basement , large living room and dining room with gas fireplace. Grand main bedroom with wall of closets and en-suite bathroom, good size 2nd and 3rd bedrooms. Large finished lower level with private backyard, bright recreational room, laundry room and workshop! Walk to shopping centers, schools and all amenities, easy access to highway 417 and downtown! Condo fee includes roof, siding, windows and doors maintenance/repair/replacement; building Insurance; water/sewer; snow removal; and landscaping. See it today! (id:35885)
Property Details
| MLS® Number | 1407367 |
| Property Type | Single Family |
| Neigbourhood | Chateauneuf |
| Amenities Near By | Public Transit, Recreation Nearby, Shopping |
| Community Features | Family Oriented, Pets Allowed |
| Parking Space Total | 2 |
Building
| Bathroom Total | 3 |
| Bedrooms Above Ground | 3 |
| Bedrooms Total | 3 |
| Amenities | Laundry - In Suite |
| Appliances | Refrigerator, Dishwasher, Dryer, Stove, Washer |
| Basement Development | Finished |
| Basement Type | Full (finished) |
| Constructed Date | 1983 |
| Cooling Type | Central Air Conditioning |
| Exterior Finish | Brick, Siding |
| Flooring Type | Hardwood, Tile, Other |
| Foundation Type | Poured Concrete |
| Half Bath Total | 2 |
| Heating Fuel | Natural Gas |
| Heating Type | Forced Air |
| Stories Total | 2 |
| Type | Row / Townhouse |
| Utility Water | Municipal Water |
Parking
| Attached Garage |
Land
| Acreage | No |
| Land Amenities | Public Transit, Recreation Nearby, Shopping |
| Sewer | Municipal Sewage System |
| Zoning Description | Residential |
Rooms
| Level | Type | Length | Width | Dimensions |
|---|---|---|---|---|
| Second Level | Primary Bedroom | 11'4" x 15'4" | ||
| Second Level | 2pc Ensuite Bath | 3'1" x 7'0" | ||
| Second Level | Bedroom | 15'5" x 8'5" | ||
| Second Level | Bedroom | 12'5" x 8'7" | ||
| Second Level | Full Bathroom | 9'0" x 4'11" | ||
| Lower Level | Family Room | 16'5" x 14'2" | ||
| Lower Level | Laundry Room | Measurements not available | ||
| Main Level | Living Room | 13'5" x 17'0" | ||
| Main Level | Dining Room | 7'0" x 6'0" | ||
| Main Level | Kitchen | 12'6" x 7'11" | ||
| Main Level | Partial Bathroom | 3'0" x 6'1" |
https://www.realtor.ca/real-estate/27296024/1678-rodin-way-orleans-chateauneuf
Interested?
Contact us for more information

