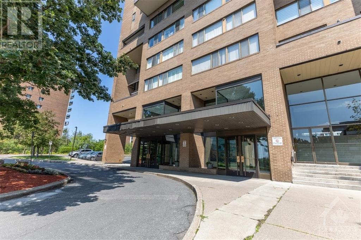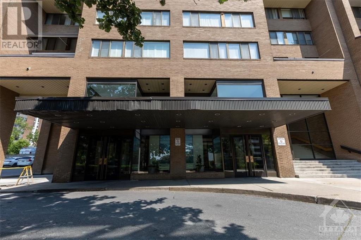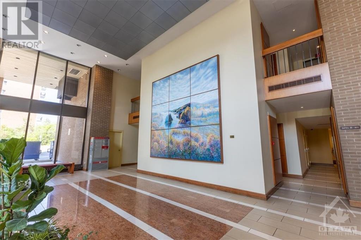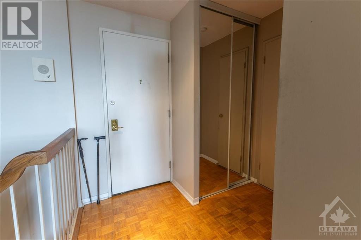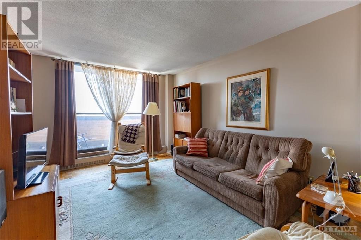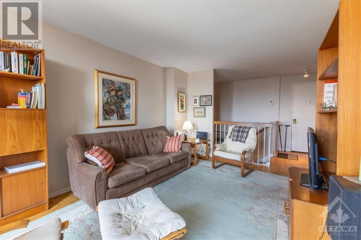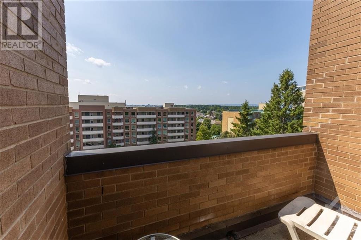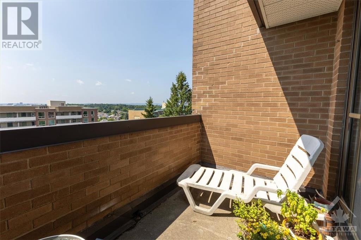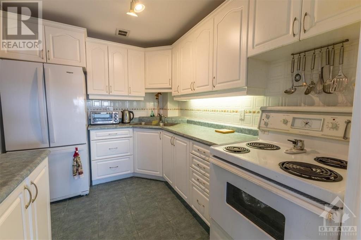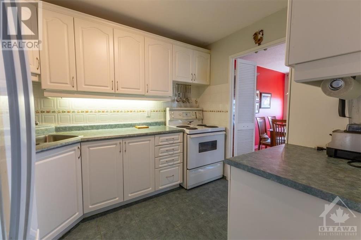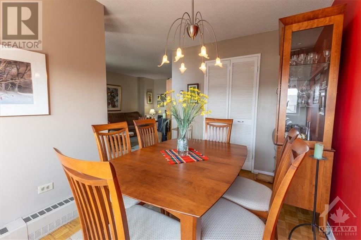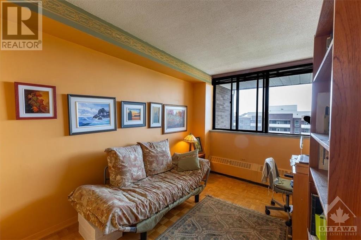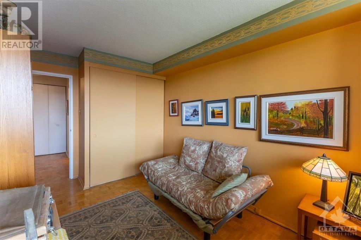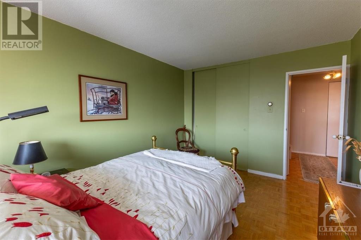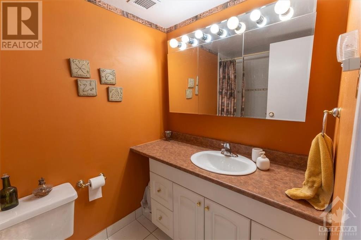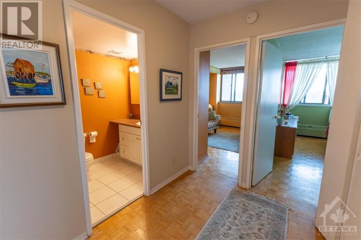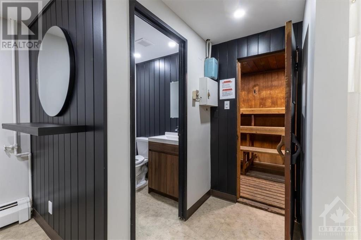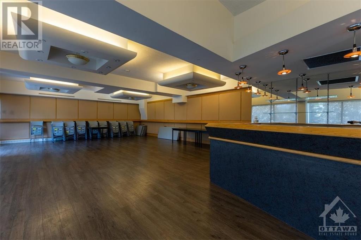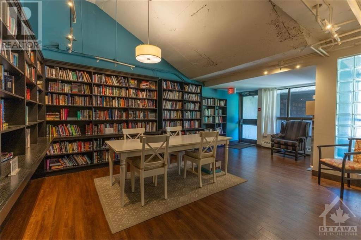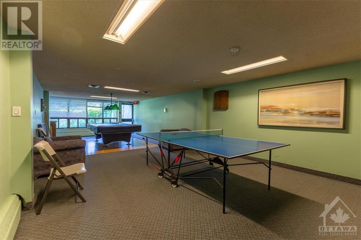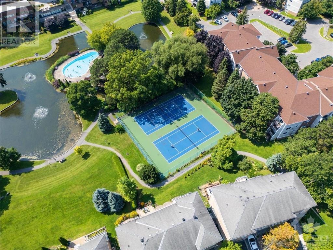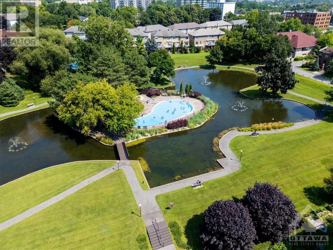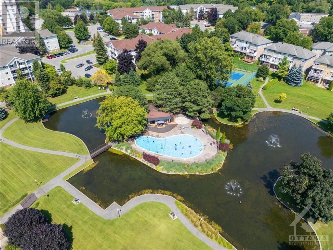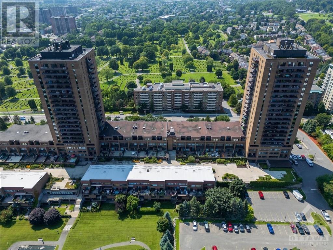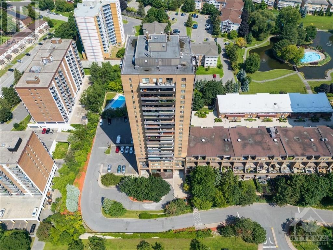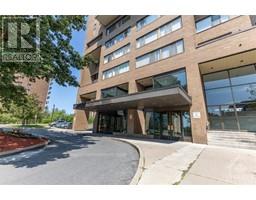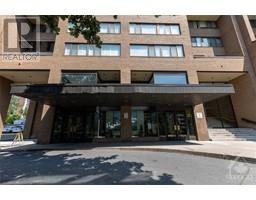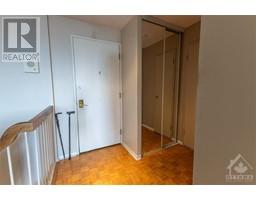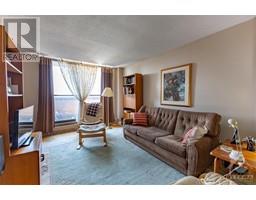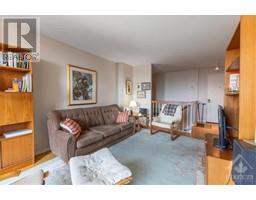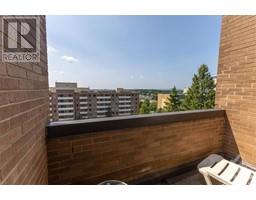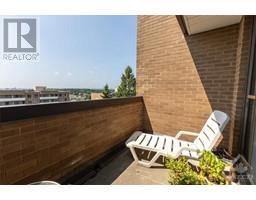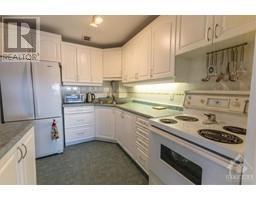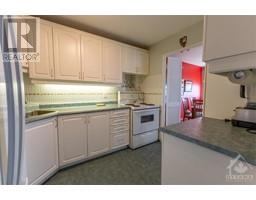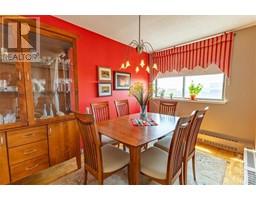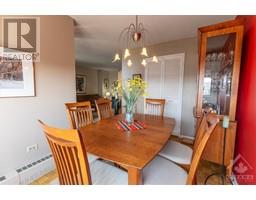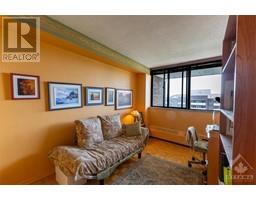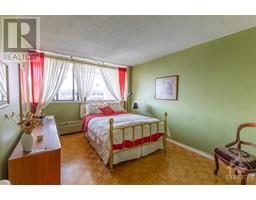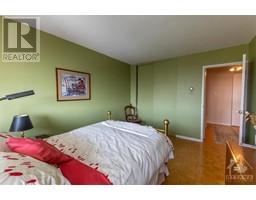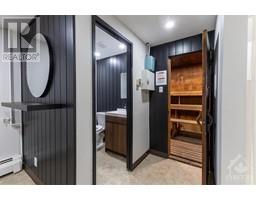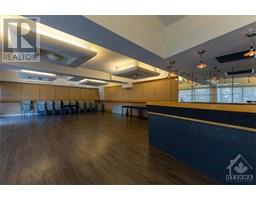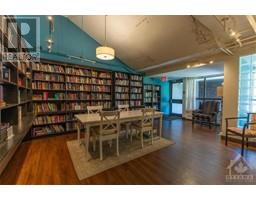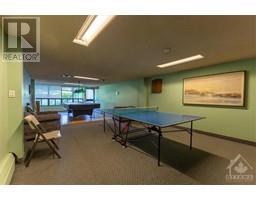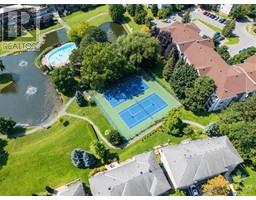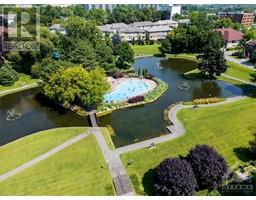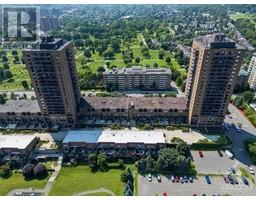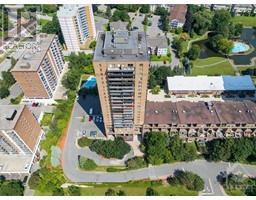505 St Laurent Boulevard Unit#652 Ottawa, Ontario K1K 3X4
$269,900Maintenance, Property Management, Waste Removal, Caretaker, Heat, Electricity, Water, Other, See Remarks, Condominium Amenities, Reserve Fund Contributions
$928 Monthly
Maintenance, Property Management, Waste Removal, Caretaker, Heat, Electricity, Water, Other, See Remarks, Condominium Amenities, Reserve Fund Contributions
$928 MonthlyWelcome to the Highlands! This 2-bedroom condo is a blank slate, ready for your personal touch and customization. The main level features a thoughtfully designed living space, ideal for entertaining or relaxing after a busy day. One of the standout features of this condo is the large terrace, offering a private outdoor sanctuary. The building boasts an impressive range of amenities, including a spacious pond with graceful fountains, scenic walkways, tennis courts, an inviting outdoor pool, a great exercise room, a vibrant games room, and more. All these amenities, along with utilities, are covered by the all-inclusive condo fees. Located in a prime area, you'll enjoy easy access to shopping, public transit, parks, schools, and a hospital. This condo is perfect for professionals or couples seeking a hassle-free lifestyle or comfortable retirement. (id:35885)
Property Details
| MLS® Number | 1407223 |
| Property Type | Single Family |
| Neigbourhood | THE HIGHLANDS |
| Amenities Near By | Public Transit, Recreation Nearby |
| Communication Type | Internet Access |
| Community Features | Adult Oriented, Pets Allowed |
| Features | Elevator, Automatic Garage Door Opener |
| Parking Space Total | 1 |
| Pool Type | Outdoor Pool |
| Road Type | No Thru Road |
Building
| Bathroom Total | 2 |
| Bedrooms Above Ground | 2 |
| Bedrooms Total | 2 |
| Amenities | Party Room, Sauna, Laundry - In Suite, Exercise Centre |
| Appliances | Refrigerator, Dryer, Stove, Washer |
| Basement Development | Not Applicable |
| Basement Type | None (not Applicable) |
| Constructed Date | 1972 |
| Cooling Type | None |
| Exterior Finish | Brick, Concrete |
| Fixture | Drapes/window Coverings |
| Flooring Type | Hardwood |
| Foundation Type | Poured Concrete |
| Half Bath Total | 1 |
| Heating Fuel | Natural Gas |
| Heating Type | Baseboard Heaters, Hot Water Radiator Heat |
| Stories Total | 2 |
| Type | Apartment |
| Utility Water | Municipal Water |
Parking
| Attached Garage |
Land
| Acreage | No |
| Land Amenities | Public Transit, Recreation Nearby |
| Landscape Features | Landscaped |
| Sewer | Municipal Sewage System |
| Zoning Description | Res Condominium |
Rooms
| Level | Type | Length | Width | Dimensions |
|---|---|---|---|---|
| Lower Level | Bedroom | 13'11" x 10'5" | ||
| Lower Level | Bedroom | 13'11" x 8'8" | ||
| Lower Level | Full Bathroom | 4'11" x 8'3" | ||
| Main Level | Living Room | 11'0" x 15'6" | ||
| Main Level | Kitchen | 8'0" x 9'2" | ||
| Main Level | Dining Room | 12'2" x 7'10" | ||
| Main Level | Partial Bathroom | 3'0" x 5'5" |
Utilities
| Fully serviced | Available |
https://www.realtor.ca/real-estate/27296529/505-st-laurent-boulevard-unit652-ottawa-the-highlands
Interested?
Contact us for more information

