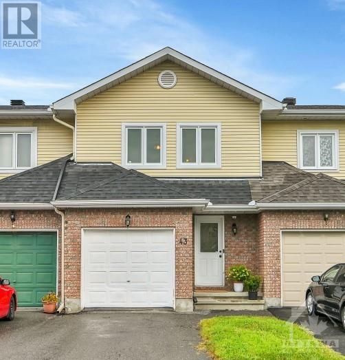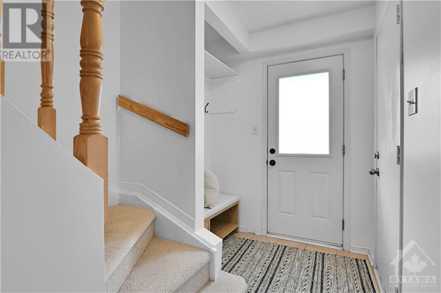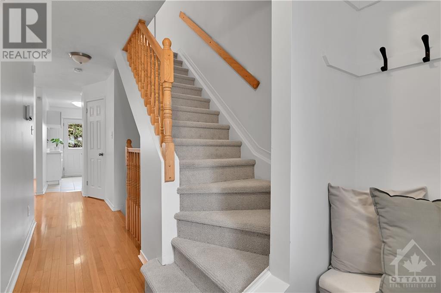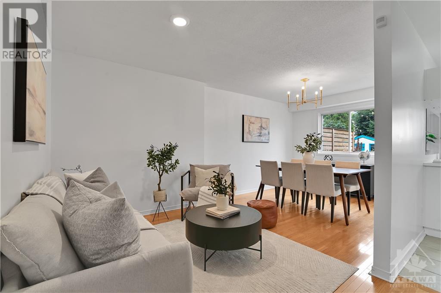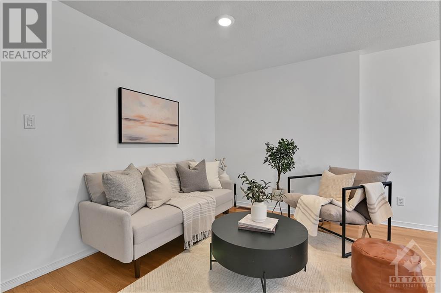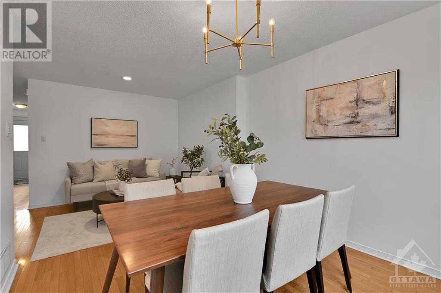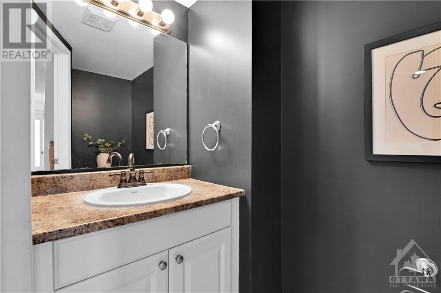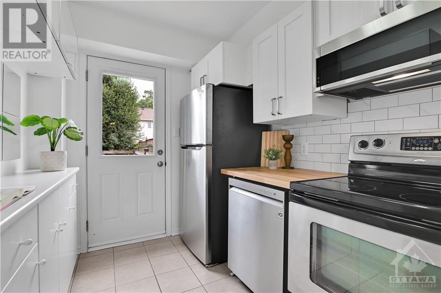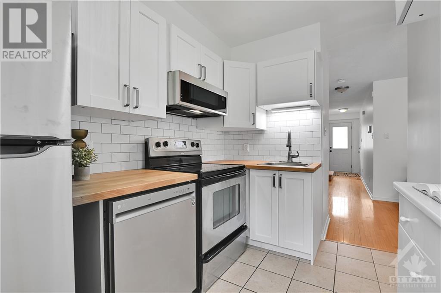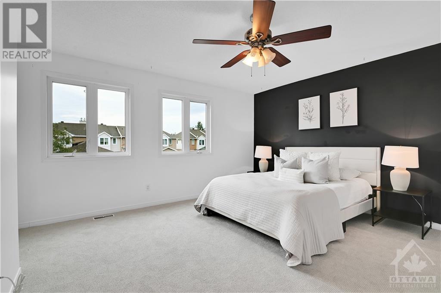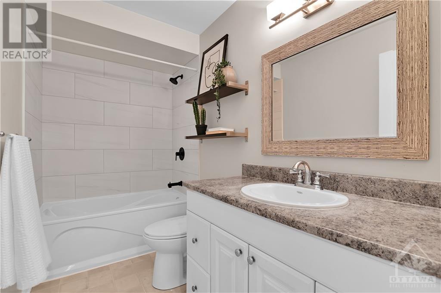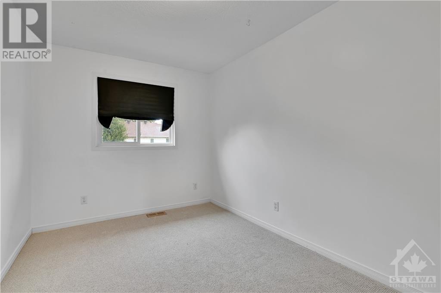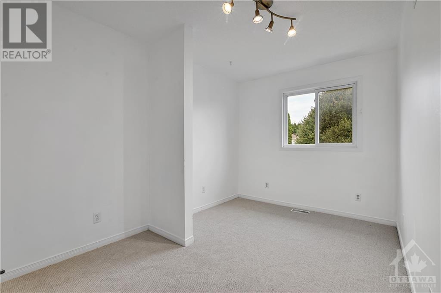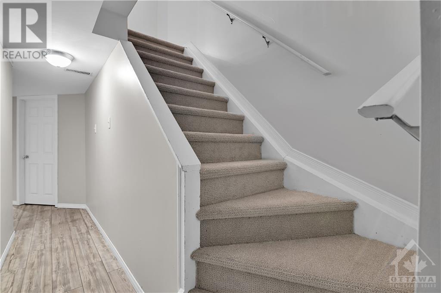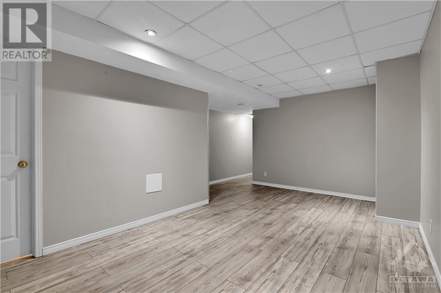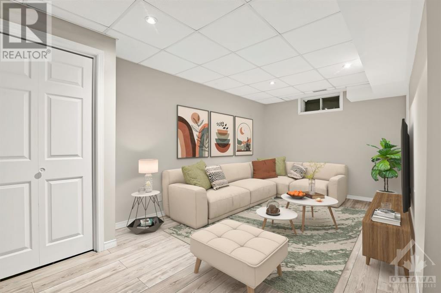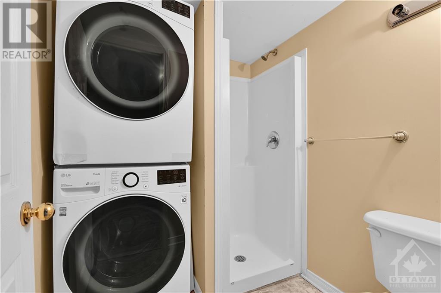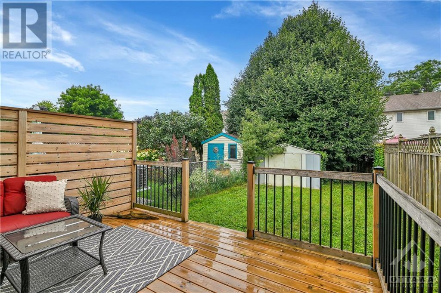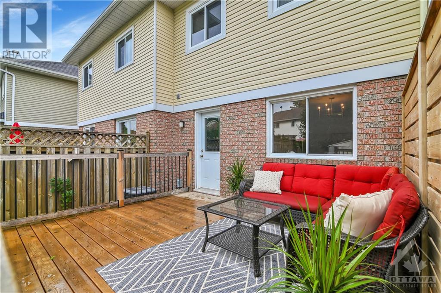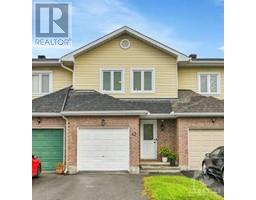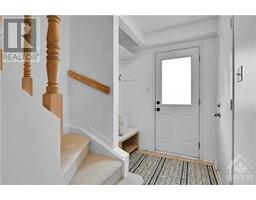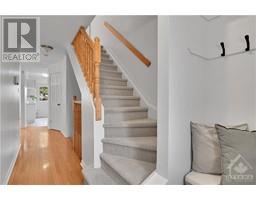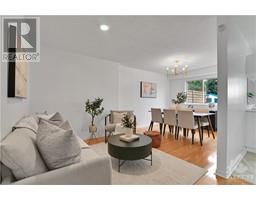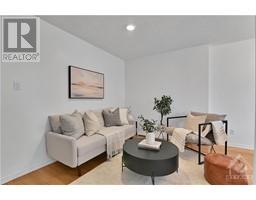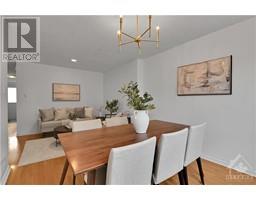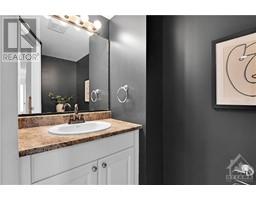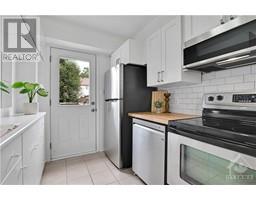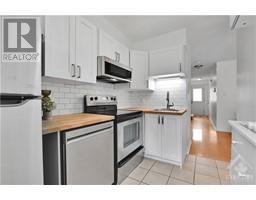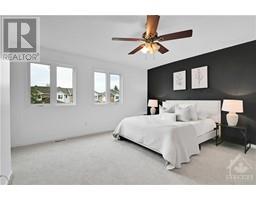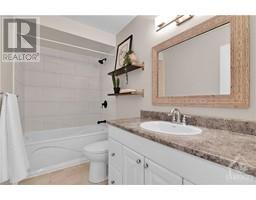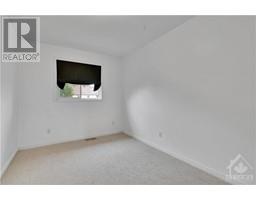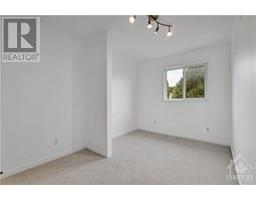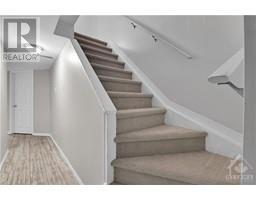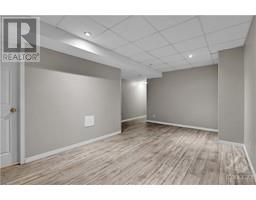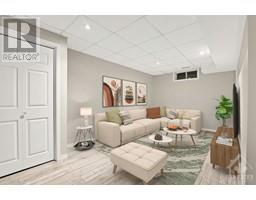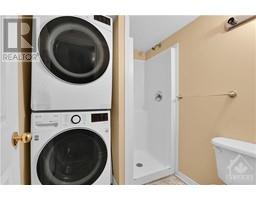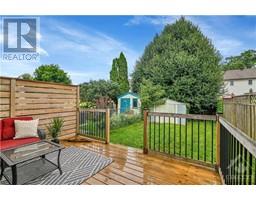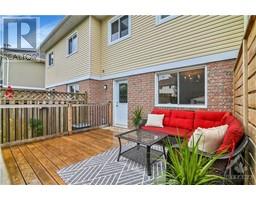43 Woodpark Way Nepean, Ontario K2J 4C6
$562,900
Turn key home in a family friendly, quiet neighbourhood! This well cared for 3 bedroom, 3 bathroom townhouse has been freshly painted from top to bottom, carpets newly installed on second level, kitchen cabinets, countertop, microwave, and refrigerator all brand new! High end vinyl flooring in basement (2020), Washer and dryer (2022), dishwasher (2023). Ask for a full list of upgrades to this beautiful home! Walking distance to great elementary and secondary schools, parks, and shops. This beauty in the heart of Barrhaven is ready for its new owners! Registrant is one of the owners. 24 hours irrevocable on all offers. OPEN HOUSE THURSDAY SEPT. 5 5pm-7pm. (id:35885)
Open House
This property has open houses!
5:00 pm
Ends at:7:00 pm
Property Details
| MLS® Number | 1405744 |
| Property Type | Single Family |
| Neigbourhood | Longfields |
| Amenities Near By | Golf Nearby, Public Transit, Recreation Nearby |
| Community Features | Family Oriented |
| Parking Space Total | 3 |
| Storage Type | Storage Shed |
| Structure | Deck |
Building
| Bathroom Total | 3 |
| Bedrooms Above Ground | 3 |
| Bedrooms Total | 3 |
| Appliances | Refrigerator, Dryer, Microwave Range Hood Combo, Stove, Washer |
| Basement Development | Finished |
| Basement Type | Full (finished) |
| Constructed Date | 1993 |
| Cooling Type | Central Air Conditioning |
| Exterior Finish | Brick, Siding |
| Flooring Type | Wall-to-wall Carpet, Hardwood, Vinyl |
| Foundation Type | Poured Concrete |
| Half Bath Total | 2 |
| Heating Fuel | Natural Gas |
| Heating Type | Forced Air |
| Stories Total | 2 |
| Type | Row / Townhouse |
| Utility Water | Municipal Water |
Parking
| Attached Garage |
Land
| Acreage | No |
| Land Amenities | Golf Nearby, Public Transit, Recreation Nearby |
| Sewer | Municipal Sewage System |
| Size Depth | 111 Ft ,7 In |
| Size Frontage | 18 Ft |
| Size Irregular | 18.04 Ft X 111.55 Ft |
| Size Total Text | 18.04 Ft X 111.55 Ft |
| Zoning Description | Residential |
Rooms
| Level | Type | Length | Width | Dimensions |
|---|---|---|---|---|
| Second Level | Primary Bedroom | 12'6" x 15'3" | ||
| Second Level | Bedroom | 8'9" x 11'9" | ||
| Second Level | Bedroom | 14'9" x 8'0" | ||
| Second Level | 3pc Bathroom | Measurements not available | ||
| Basement | Recreation Room | Measurements not available | ||
| Basement | Laundry Room | Measurements not available | ||
| Basement | 2pc Bathroom | Measurements not available | ||
| Main Level | Dining Room | 7'7" x 11'1" | ||
| Main Level | Living Room | 9'4" x 10'8" | ||
| Main Level | 2pc Bathroom | Measurements not available |
https://www.realtor.ca/real-estate/27298970/43-woodpark-way-nepean-longfields
Interested?
Contact us for more information

