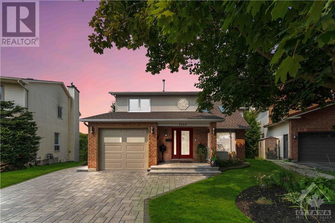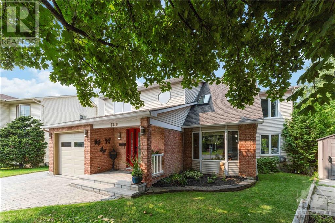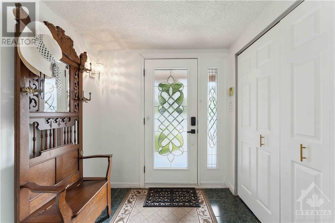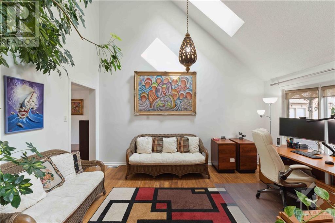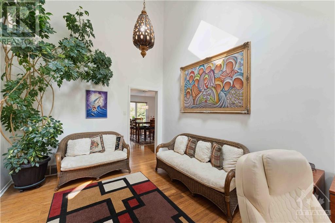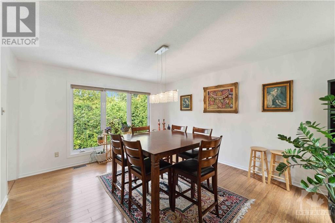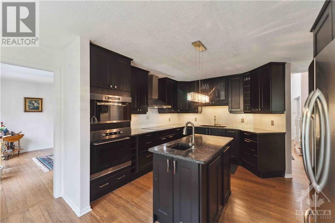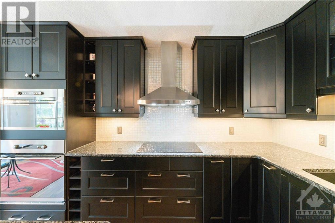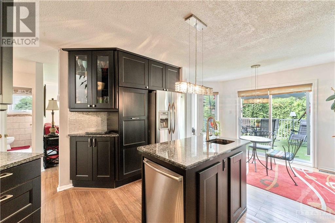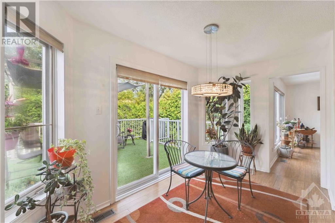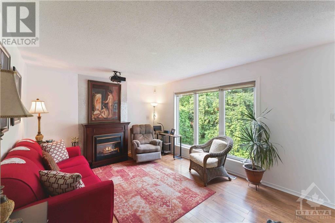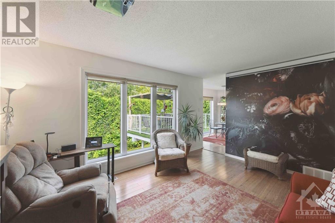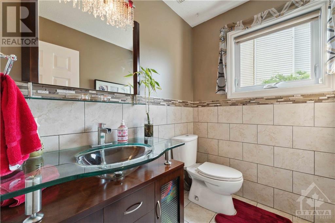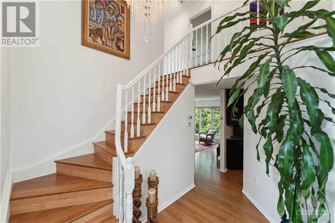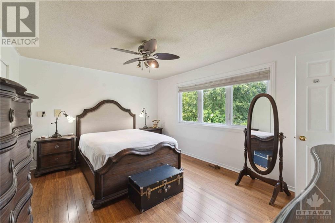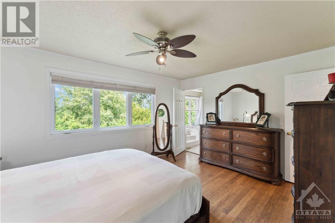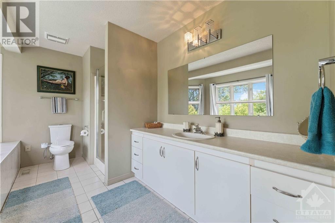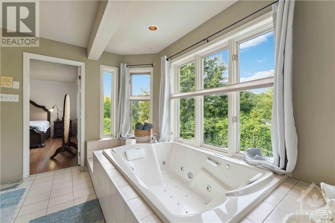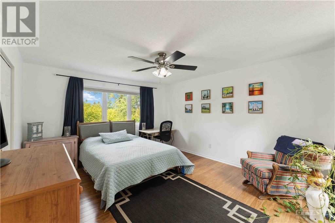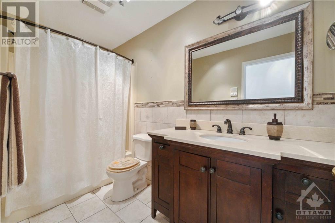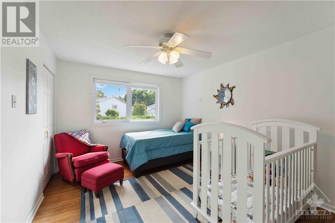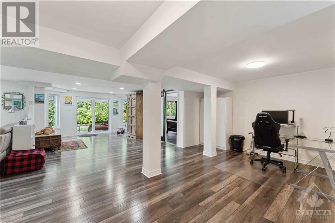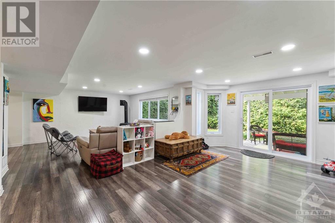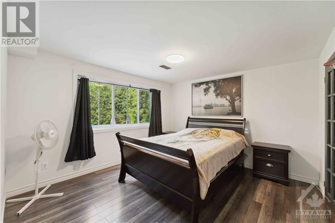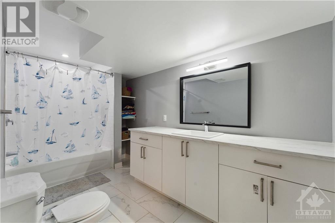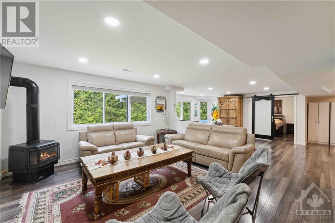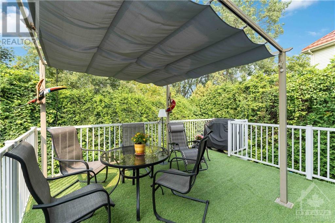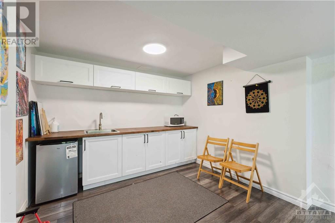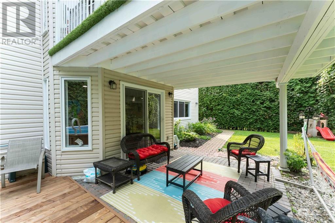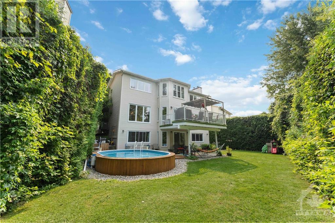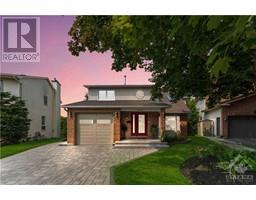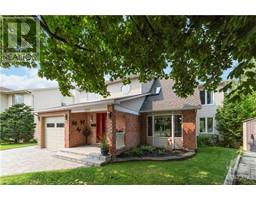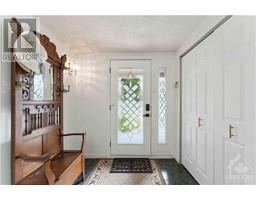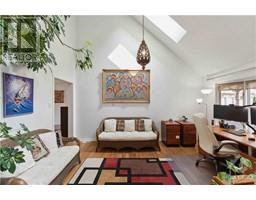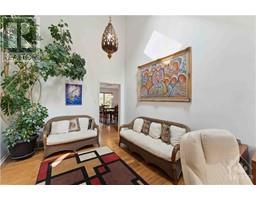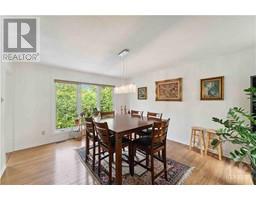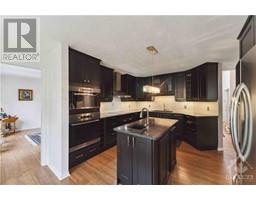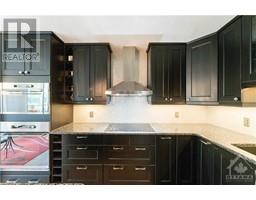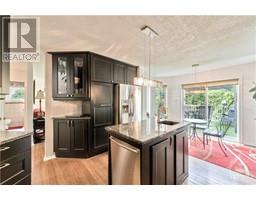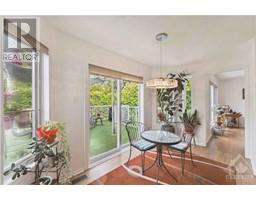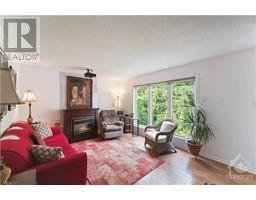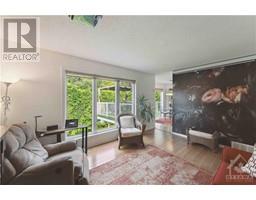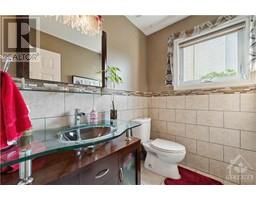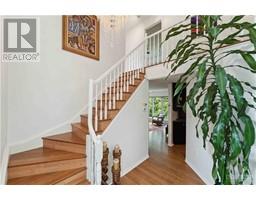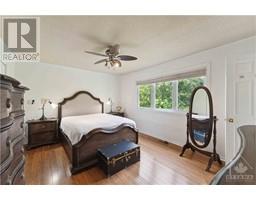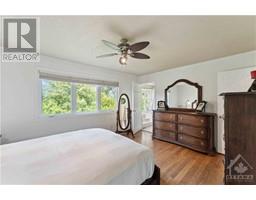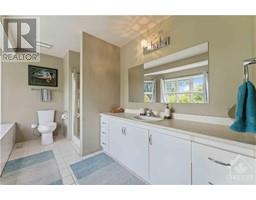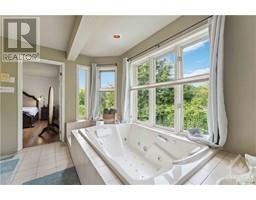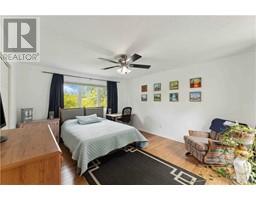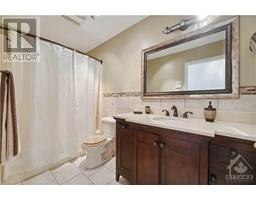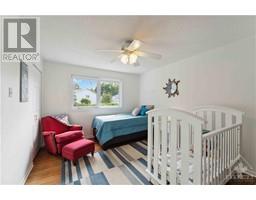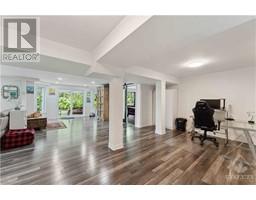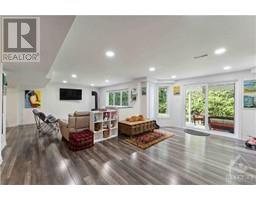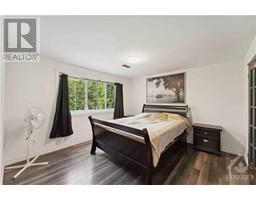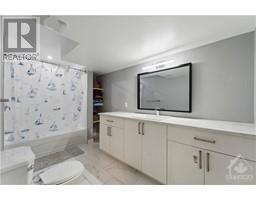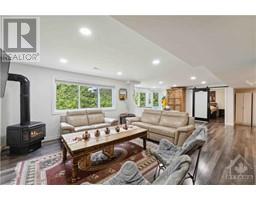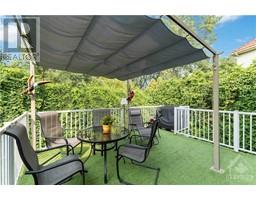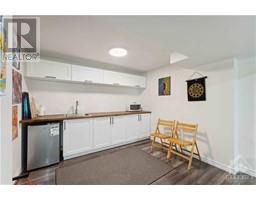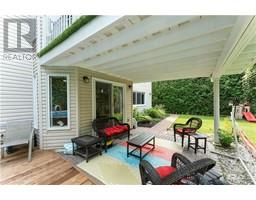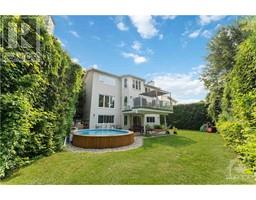4 Bedroom
4 Bathroom
Fireplace
Above Ground Pool
Central Air Conditioning
Forced Air
Land / Yard Lined With Hedges
$925,000
A stunning light filled detached home in Orleans. A fully interlock driveway & patio leads you into this deceivingly spacious home. The living room is bright with vaulted ceilings, skylights & bamboo floors that continue throughout the entirety of the main & second levels. Family room has a wood fireplace with tile surround & overlooks the rear yard. Dining room is steps to the kitchen & offers ample space for gatherings. Dark shaker-style cabinetry with quartz countertops, plenty of counter space, upgraded SS appliances & eat-in breakfast space complete the kitchen. Step out the patio doors to the suspended deck with a pergola. Second level has 3 spacious bedrooms. The primary bedroom features a walk-in closet and large ensuite with huge soaker tub. The walkout basement has a large bedroom, full bathroom., wet bar, gas fireplace, work-from-home space and TONS of windows. The rear yard is a show-stopper - fully hedged, extremely private & an semi-inground pool with deck surround. (id:35885)
Property Details
|
MLS® Number
|
1407428 |
|
Property Type
|
Single Family |
|
Neigbourhood
|
Chateauneuf |
|
Amenities Near By
|
Public Transit, Recreation Nearby, Shopping |
|
Community Features
|
Family Oriented |
|
Features
|
Park Setting, Corner Site, Automatic Garage Door Opener |
|
Parking Space Total
|
4 |
|
Pool Type
|
Above Ground Pool |
|
Storage Type
|
Storage Shed |
|
Structure
|
Deck |
Building
|
Bathroom Total
|
4 |
|
Bedrooms Above Ground
|
3 |
|
Bedrooms Below Ground
|
1 |
|
Bedrooms Total
|
4 |
|
Appliances
|
Refrigerator, Oven - Built-in, Dishwasher, Dryer, Hood Fan, Microwave, Stove, Washer |
|
Basement Development
|
Finished |
|
Basement Type
|
Full (finished) |
|
Constructed Date
|
1989 |
|
Construction Material
|
Wood Frame |
|
Construction Style Attachment
|
Detached |
|
Cooling Type
|
Central Air Conditioning |
|
Exterior Finish
|
Brick, Vinyl |
|
Fireplace Present
|
Yes |
|
Fireplace Total
|
2 |
|
Flooring Type
|
Hardwood, Laminate, Tile |
|
Foundation Type
|
Poured Concrete |
|
Half Bath Total
|
1 |
|
Heating Fuel
|
Natural Gas |
|
Heating Type
|
Forced Air |
|
Stories Total
|
2 |
|
Type
|
House |
|
Utility Water
|
Municipal Water |
Parking
Land
|
Acreage
|
No |
|
Land Amenities
|
Public Transit, Recreation Nearby, Shopping |
|
Landscape Features
|
Land / Yard Lined With Hedges |
|
Sewer
|
Municipal Sewage System |
|
Size Depth
|
103 Ft |
|
Size Frontage
|
33 Ft ,1 In |
|
Size Irregular
|
33.06 Ft X 103 Ft (irregular Lot) |
|
Size Total Text
|
33.06 Ft X 103 Ft (irregular Lot) |
|
Zoning Description
|
R1ww |
Rooms
| Level |
Type |
Length |
Width |
Dimensions |
|
Second Level |
Bedroom |
|
|
15'5" x 12'10" |
|
Second Level |
Bedroom |
|
|
12'9" x 10'9" |
|
Second Level |
4pc Bathroom |
|
|
5'2" x 9'8" |
|
Second Level |
4pc Ensuite Bath |
|
|
10'7" x 12'7" |
|
Second Level |
Other |
|
|
4'11" x 7'6" |
|
Second Level |
Primary Bedroom |
|
|
11'10" x 14'11" |
|
Lower Level |
Recreation Room |
|
|
29'6" x 17'9" |
|
Lower Level |
Great Room |
|
|
23'8" x 13'11" |
|
Lower Level |
Bedroom |
|
|
11'11" x 12'3" |
|
Lower Level |
4pc Bathroom |
|
|
6'10" x 12'9" |
|
Main Level |
Foyer |
|
|
6'3" x 6'10" |
|
Main Level |
Foyer |
|
|
15'6" x 6'0" |
|
Main Level |
Living Room |
|
|
15'6" x 11'0" |
|
Main Level |
Dining Room |
|
|
14'6" x 12'9" |
|
Main Level |
Kitchen |
|
|
10'8" x 12'1" |
|
Main Level |
Eating Area |
|
|
9'0" x 12'1" |
|
Main Level |
Family Room |
|
|
12'1" x 15'2" |
|
Main Level |
Laundry Room |
|
|
6'7" x 6'6" |
|
Main Level |
Partial Bathroom |
|
|
4'11" x 6'6" |
https://www.realtor.ca/real-estate/27300516/1340-gaultois-avenue-ottawa-chateauneuf

