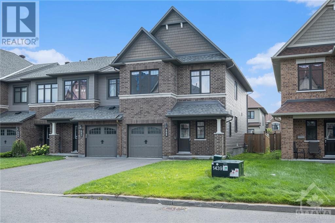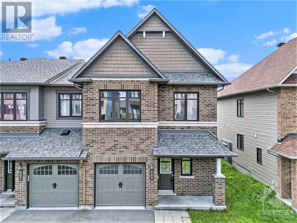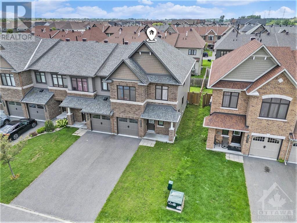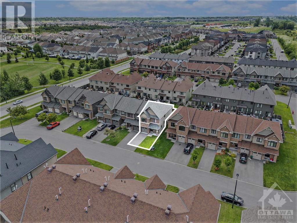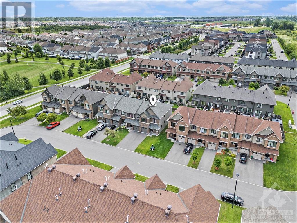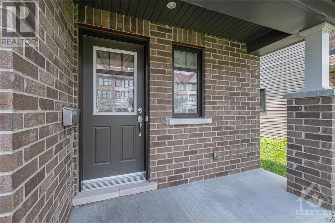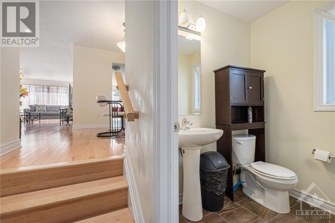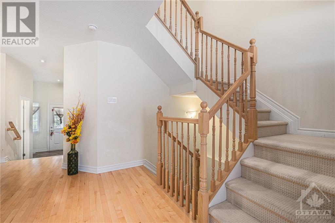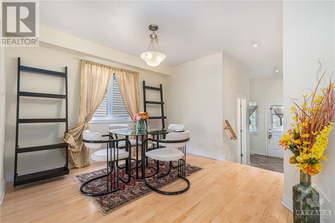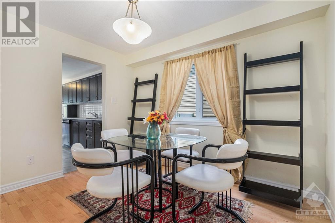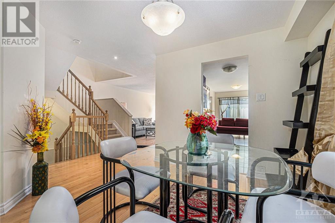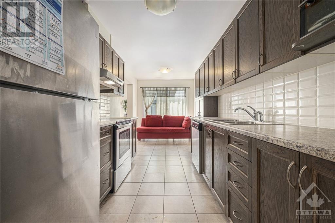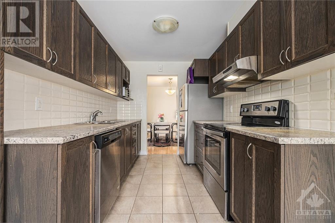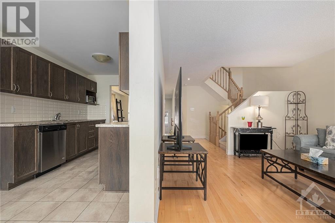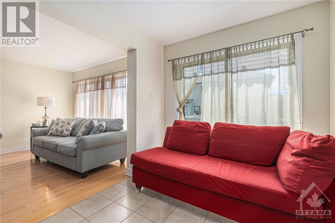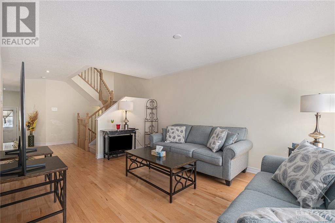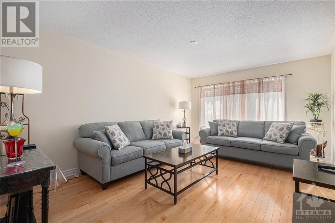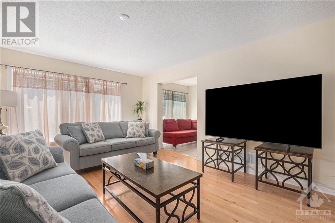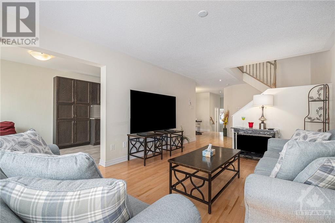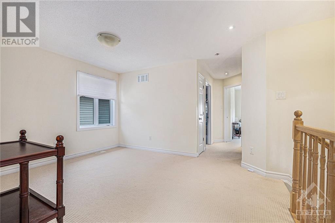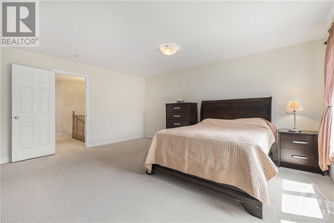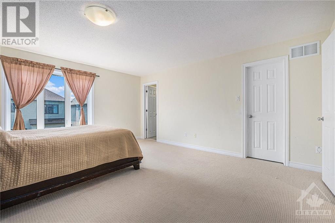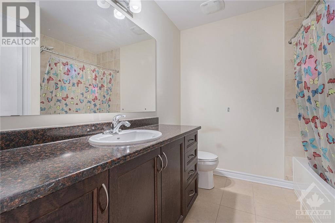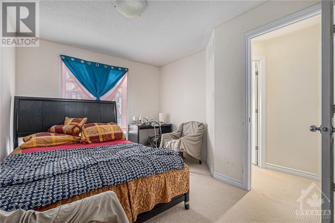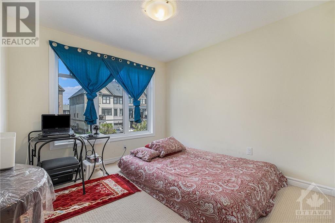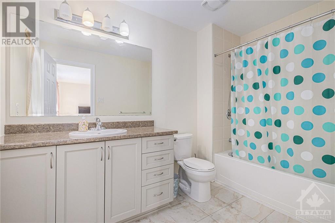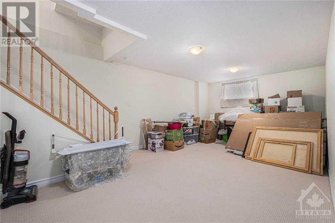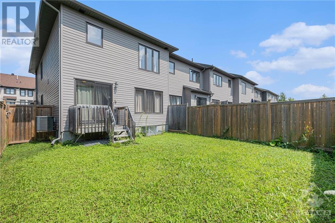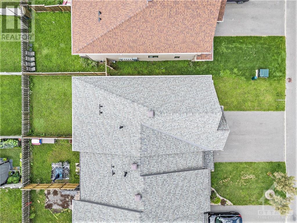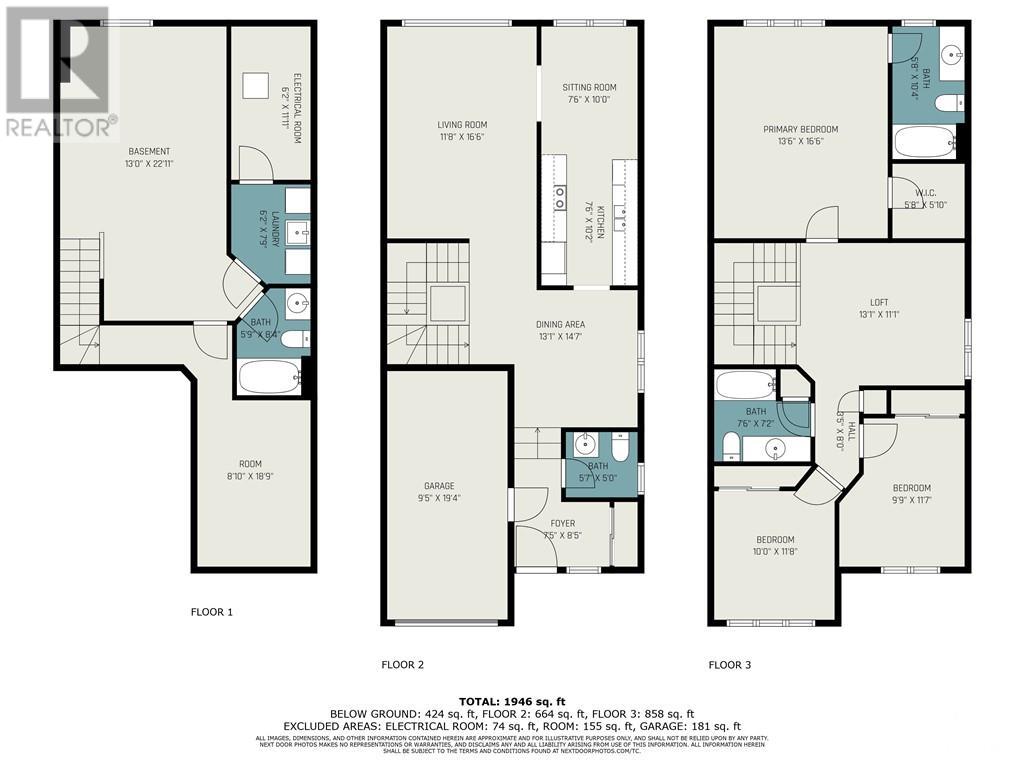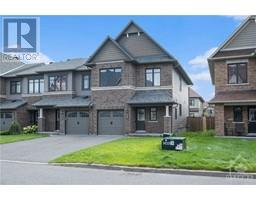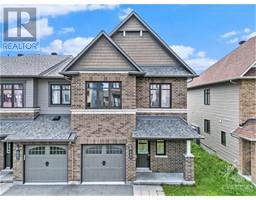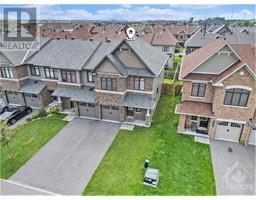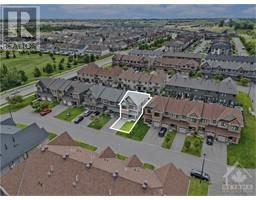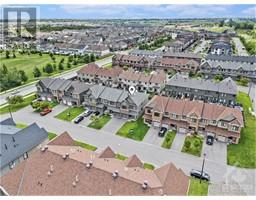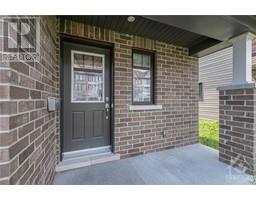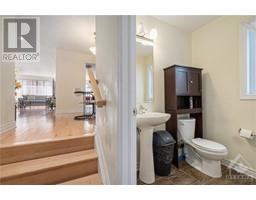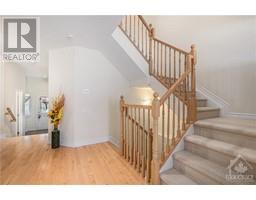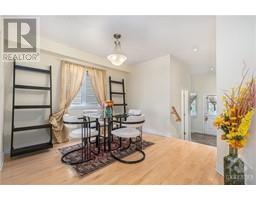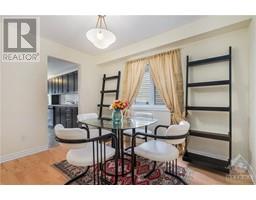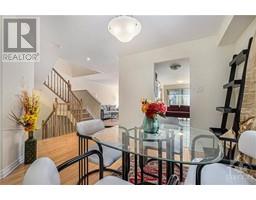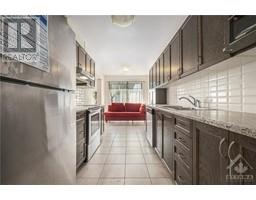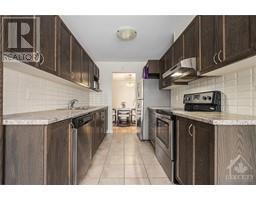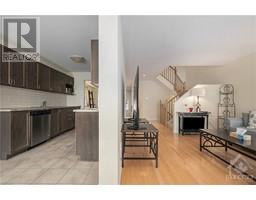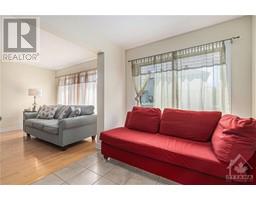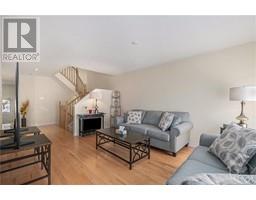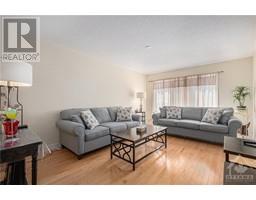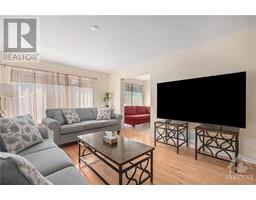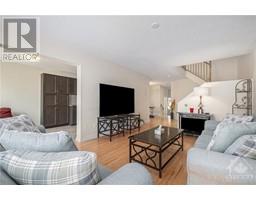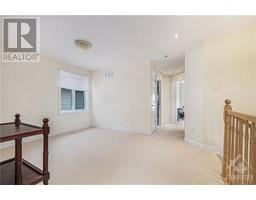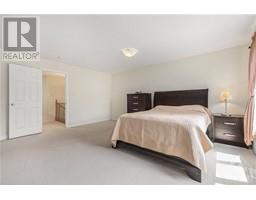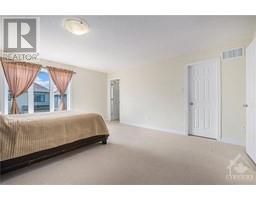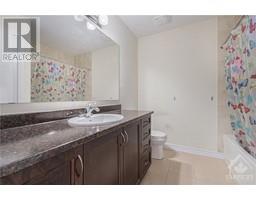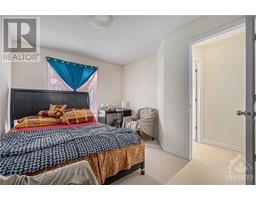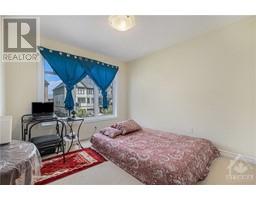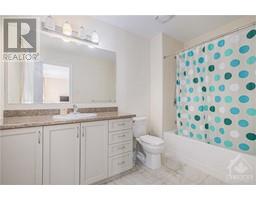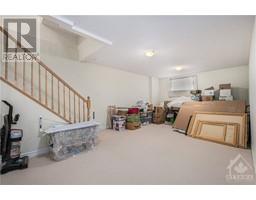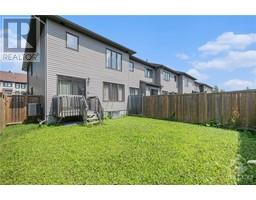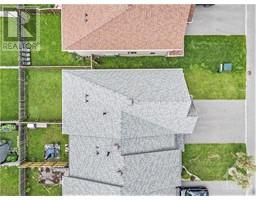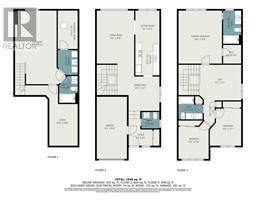3 Bedroom
4 Bathroom
Central Air Conditioning
Forced Air
$649,900
Welcome to 565 Petrichor Cres, an oversized end-unit townhome nestled in the vibrant heart of Orleans! Featuring 3 bedrooms, 4 bathrooms, a finished basement, fenced in yard, and much more. As you enter the main floor, you'll be greeted by an expansive open-concept space that seamlessly combines the dining, living, and kitchen areas. A conveniently located powder room and quick access to the fully fenced backyard enhance the ease of living. Ascending to the 2nd floor, you'll discover 3 generously sized beds, 2 full baths, ample linen space, and a versatile flex space - offering potential as a rec room, home office, or easily convertible into a 4th bed to suit your needs. The finished bsmt is a great feature, boasting a large family room, a full bathroom, and the spacious storage/mechanical room. Situated in a prime location, this townhome offers easy access to parks, reputable schools, and all the amenities that Orleans is known for. Immediate closing available (id:35885)
Property Details
|
MLS® Number
|
1407578 |
|
Property Type
|
Single Family |
|
Neigbourhood
|
Orleans |
|
Amenities Near By
|
Public Transit, Recreation Nearby, Shopping |
|
Community Features
|
Family Oriented |
|
Parking Space Total
|
3 |
Building
|
Bathroom Total
|
4 |
|
Bedrooms Above Ground
|
3 |
|
Bedrooms Total
|
3 |
|
Appliances
|
Refrigerator, Dishwasher, Dryer, Stove, Washer |
|
Basement Development
|
Finished |
|
Basement Type
|
Full (finished) |
|
Constructed Date
|
2015 |
|
Cooling Type
|
Central Air Conditioning |
|
Exterior Finish
|
Brick, Siding |
|
Flooring Type
|
Wall-to-wall Carpet, Hardwood, Ceramic |
|
Foundation Type
|
Poured Concrete |
|
Half Bath Total
|
1 |
|
Heating Fuel
|
Natural Gas |
|
Heating Type
|
Forced Air |
|
Stories Total
|
2 |
|
Type
|
Row / Townhouse |
|
Utility Water
|
Municipal Water |
Parking
Land
|
Acreage
|
No |
|
Fence Type
|
Fenced Yard |
|
Land Amenities
|
Public Transit, Recreation Nearby, Shopping |
|
Sewer
|
Municipal Sewage System |
|
Size Depth
|
95 Ft ,10 In |
|
Size Frontage
|
26 Ft ,11 In |
|
Size Irregular
|
26.88 Ft X 95.84 Ft |
|
Size Total Text
|
26.88 Ft X 95.84 Ft |
|
Zoning Description
|
Residential |
Rooms
| Level |
Type |
Length |
Width |
Dimensions |
|
Second Level |
Bedroom |
|
|
10'0" x 11'8" |
|
Second Level |
Bedroom |
|
|
9'9" x 11'7" |
|
Second Level |
Loft |
|
|
13'1" x 11'1" |
|
Second Level |
Primary Bedroom |
|
|
13'6" x 16'6" |
|
Second Level |
Other |
|
|
5'8" x 5'10" |
|
Second Level |
3pc Ensuite Bath |
|
|
5'8" x 10'4" |
|
Basement |
Recreation Room |
|
|
13'0" x 22'11" |
|
Basement |
Laundry Room |
|
|
6'2" x 7'9" |
|
Basement |
Utility Room |
|
|
6'2" x 11'11" |
|
Basement |
3pc Bathroom |
|
|
5'9" x 8'4" |
|
Main Level |
Foyer |
|
|
7'5" x 8'5" |
|
Main Level |
2pc Bathroom |
|
|
5'7" x 5'0" |
|
Main Level |
Dining Room |
|
|
13'1" x 14'7" |
|
Main Level |
Living Room |
|
|
11'8" x 16'6" |
|
Main Level |
Kitchen |
|
|
7'6" x 10'2" |
|
Main Level |
Sitting Room |
|
|
7'6" x 10'0" |
https://www.realtor.ca/real-estate/27301990/565-petrichor-crescent-orleans-orleans

