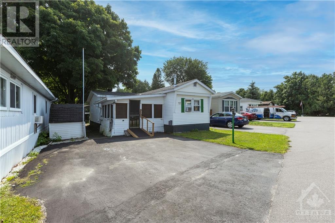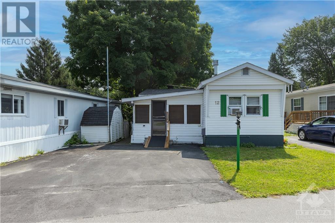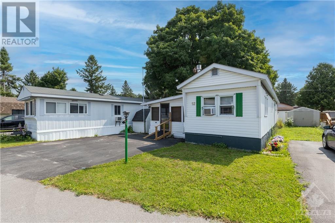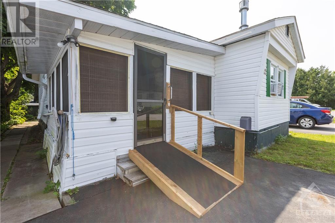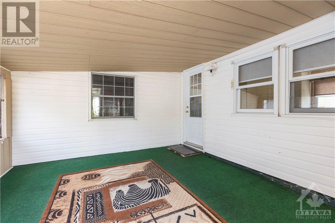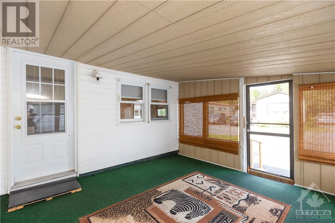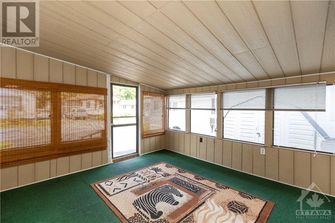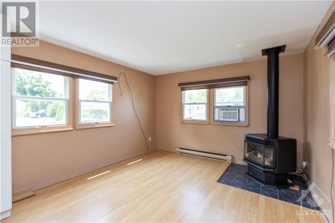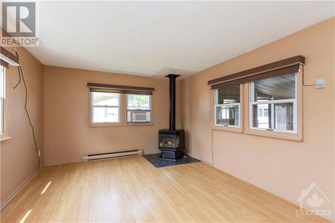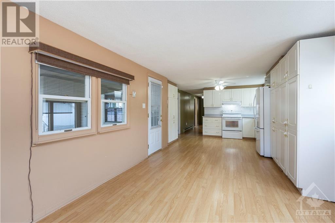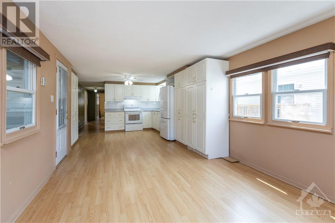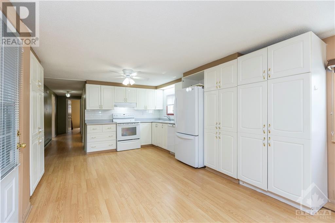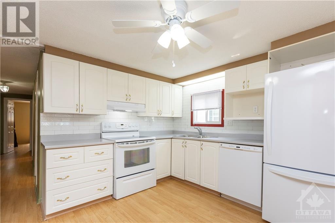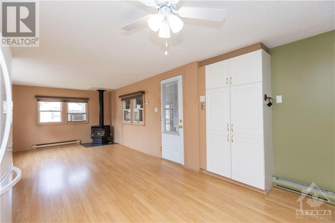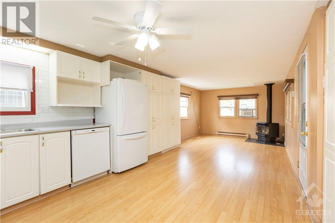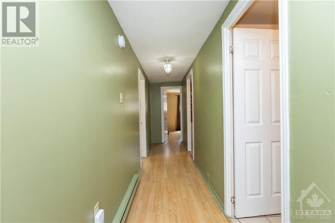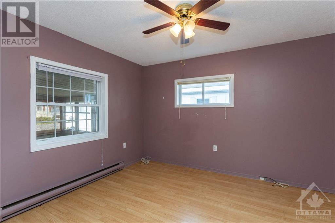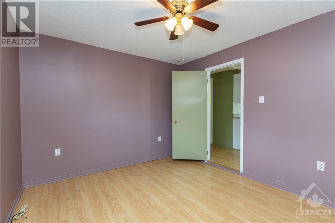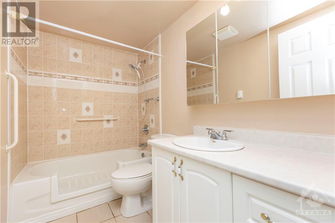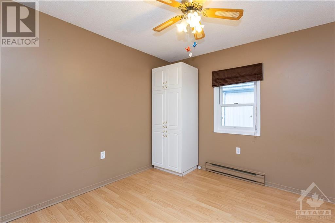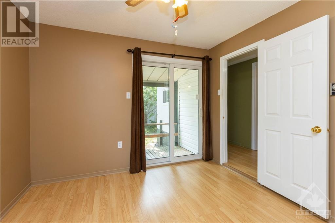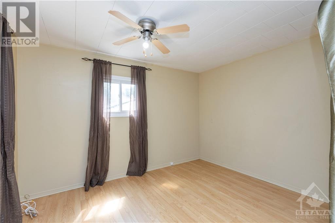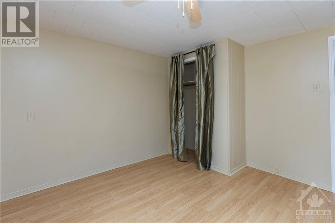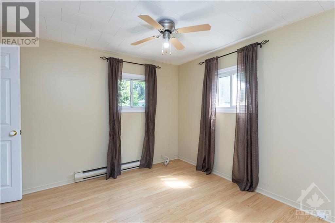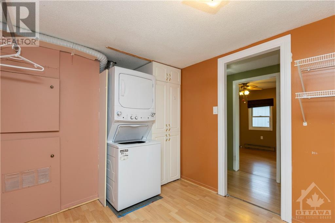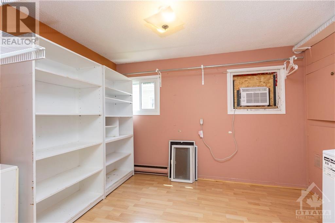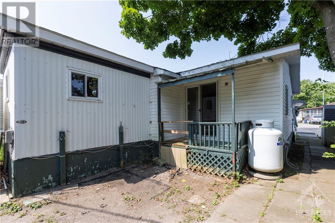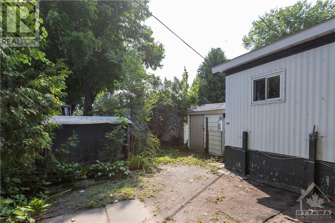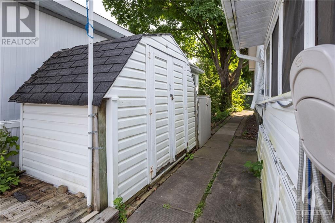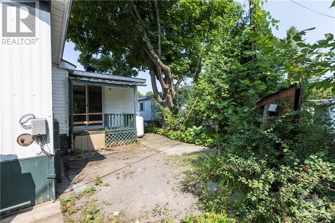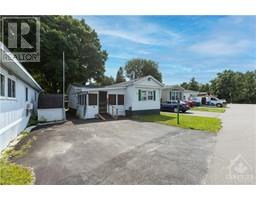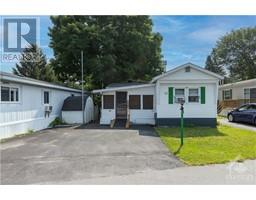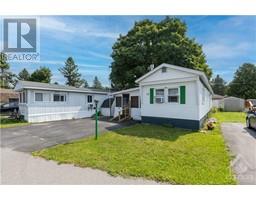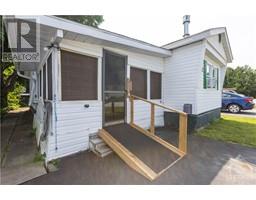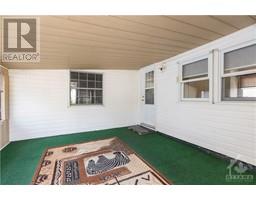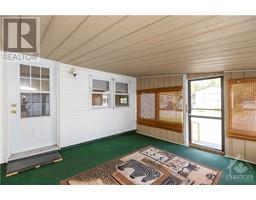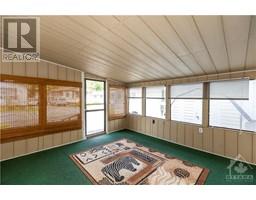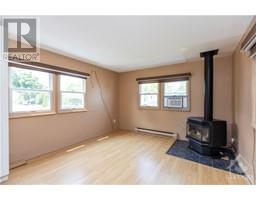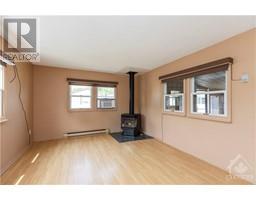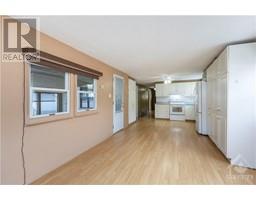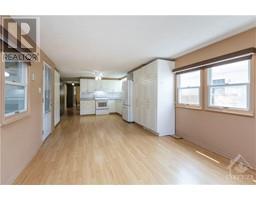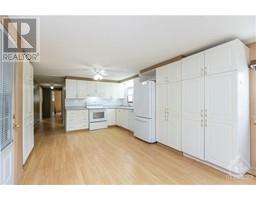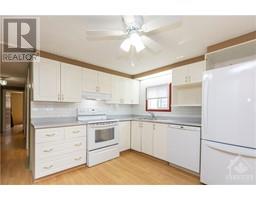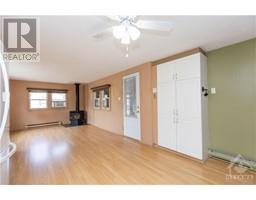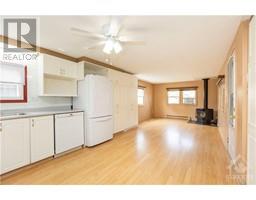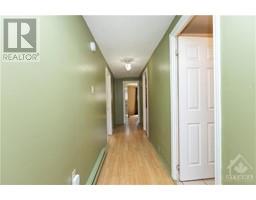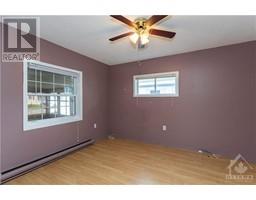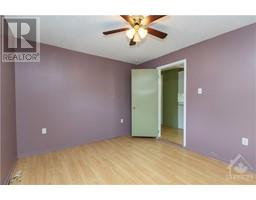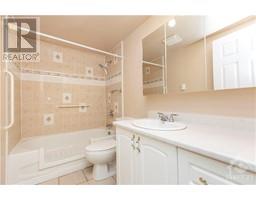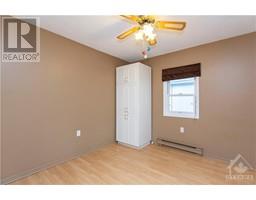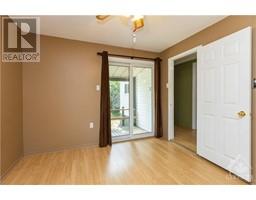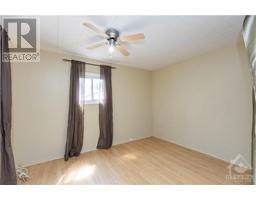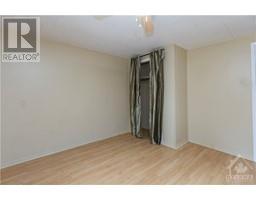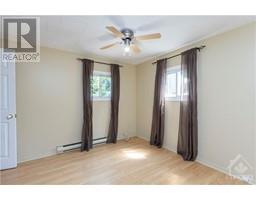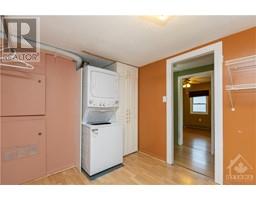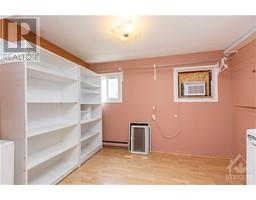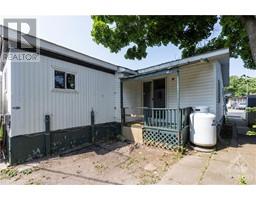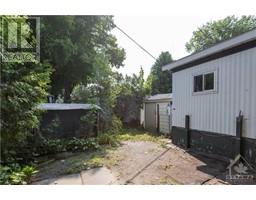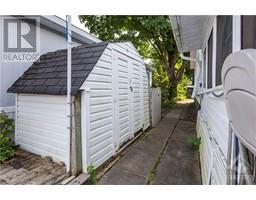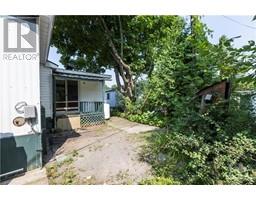12 Pinewood Avenue Carleton Place, Ontario K7C 3P1
$199,900Maintenance, Property Management, Ground Maintenance, Water, Other, See Remarks, Sewer, Parcel of Tied Land
$403 Monthly
Maintenance, Property Management, Ground Maintenance, Water, Other, See Remarks, Sewer, Parcel of Tied Land
$403 MonthlyDiscover this inviting 3-bedroom, 1-bathroom mobile home in the serene adult community of Lakewood Estates in Carleton Place. The home offers an open-concept living space filled with natural light, creating a warm and welcoming atmosphere. A bright sunroom provides a perfect spot to relax and enjoy your morning coffee or evening sunsets. The large laundry room adds convenience, and the back deck is nice and private. This property is just minutes from town and highway 7, ensuring that all your essential amenities—shopping, dining, healthcare—are within easy reach. Whether you're downsizing or seeking a low-maintenance lifestyle, this home offers the perfect blend of comfort and practicality in a friendly, supportive community. Experience the best of both worlds with tranquil living and convenient access to everything Carleton Place has to offer. (id:35885)
Property Details
| MLS® Number | 1407375 |
| Property Type | Single Family |
| Neigbourhood | Lakewood Estates |
| Amenities Near By | Water Nearby |
| Communication Type | Internet Access |
| Community Features | Adult Oriented |
| Features | Cul-de-sac |
| Parking Space Total | 1 |
| Storage Type | Storage Shed |
| Structure | Deck |
Building
| Bathroom Total | 1 |
| Bedrooms Above Ground | 3 |
| Bedrooms Total | 3 |
| Appliances | Refrigerator, Dishwasher, Dryer, Hood Fan, Stove, Washer, Blinds |
| Basement Development | Not Applicable |
| Basement Type | None (not Applicable) |
| Constructed Date | 1975 |
| Construction Style Attachment | Detached |
| Cooling Type | Window Air Conditioner |
| Exterior Finish | Vinyl |
| Fireplace Present | Yes |
| Fireplace Total | 1 |
| Fixture | Drapes/window Coverings, Ceiling Fans |
| Flooring Type | Mixed Flooring |
| Foundation Type | None |
| Heating Fuel | Electric |
| Heating Type | Baseboard Heaters |
| Type | Mobile Home |
| Utility Water | Co-operative Well |
Parking
| Surfaced |
Land
| Acreage | No |
| Land Amenities | Water Nearby |
| Sewer | Septic System |
| Size Irregular | 0 Ft X 0 Ft |
| Size Total Text | 0 Ft X 0 Ft |
| Zoning Description | Residential |
Rooms
| Level | Type | Length | Width | Dimensions |
|---|---|---|---|---|
| Main Level | Living Room | 11'2" x 10'7" | ||
| Main Level | Dining Room | 11'2" x 5'7" | ||
| Main Level | Kitchen | 12'8" x 10'2" | ||
| Main Level | Primary Bedroom | 11'2" x 11'2" | ||
| Main Level | Bedroom | 10'7" x 10'3" | ||
| Main Level | Bedroom | 11'10" x 10'3" | ||
| Main Level | Full Bathroom | 8'6" x 5'0" | ||
| Main Level | Laundry Room | 10'7" x 8'6" | ||
| Main Level | Sunroom | 13'6" x 12'1" |
https://www.realtor.ca/real-estate/27303087/12-pinewood-avenue-carleton-place-lakewood-estates
Interested?
Contact us for more information

