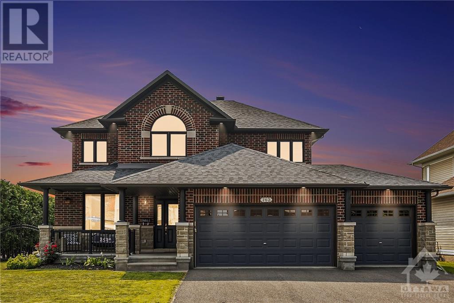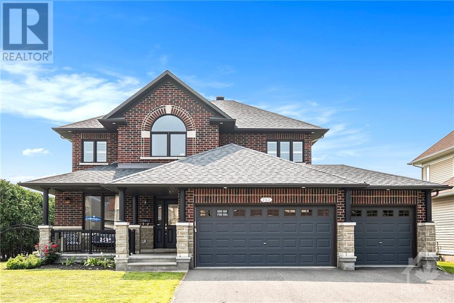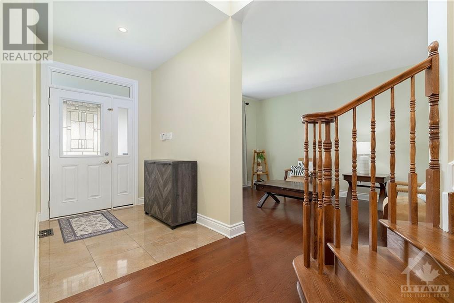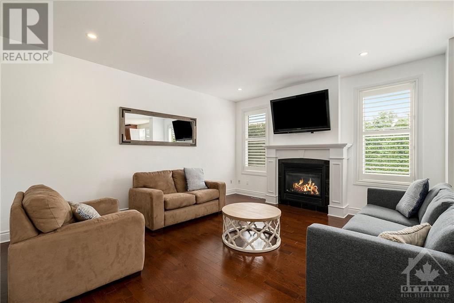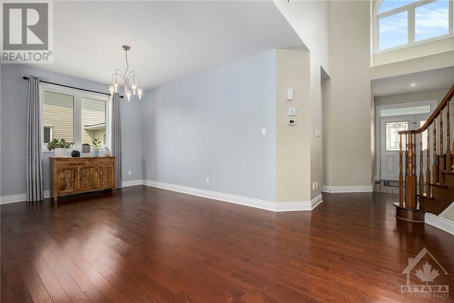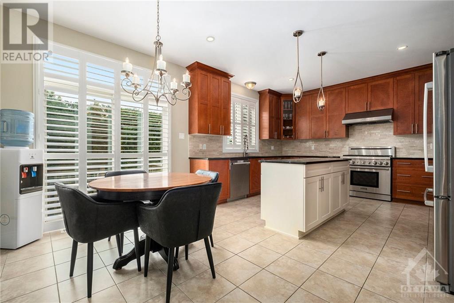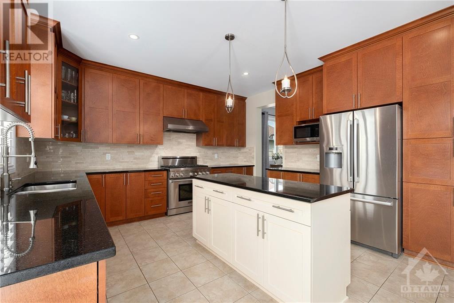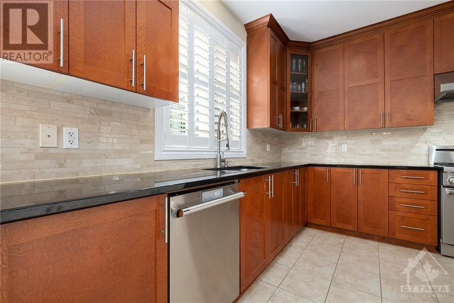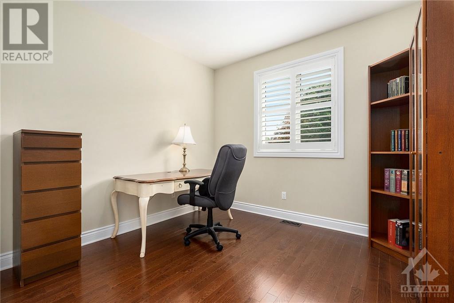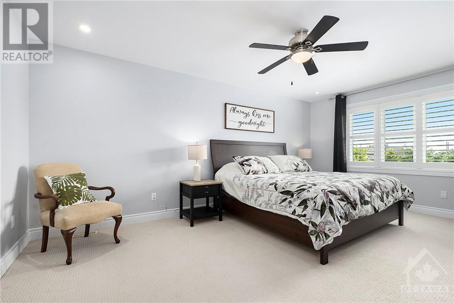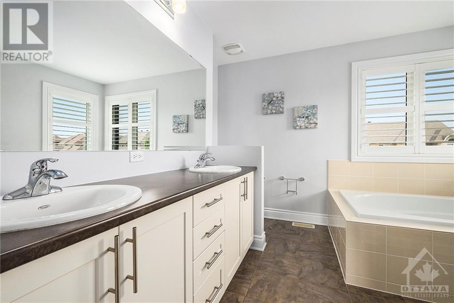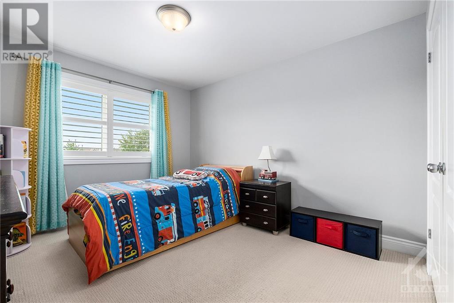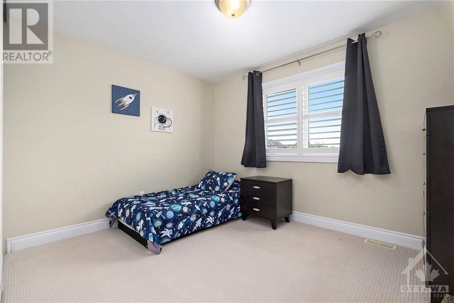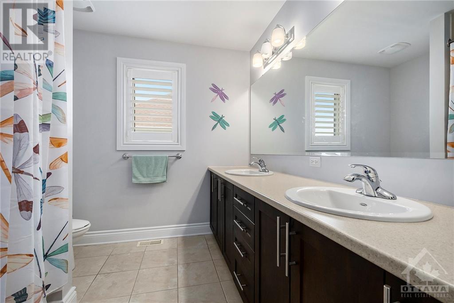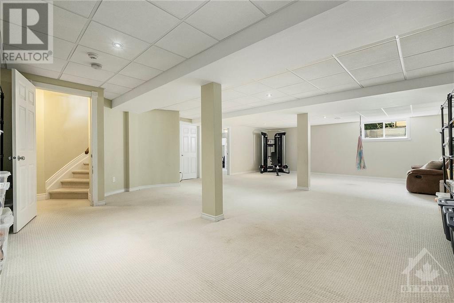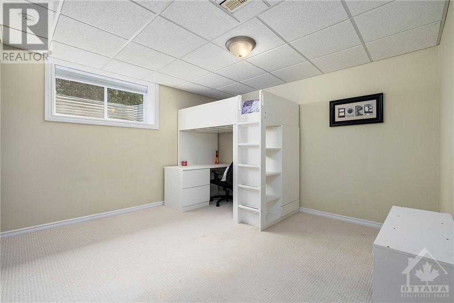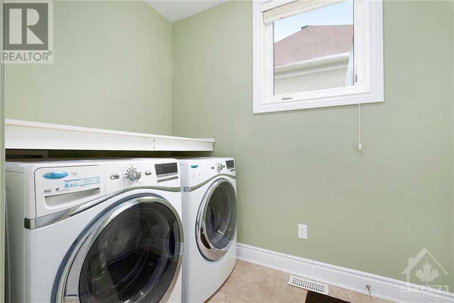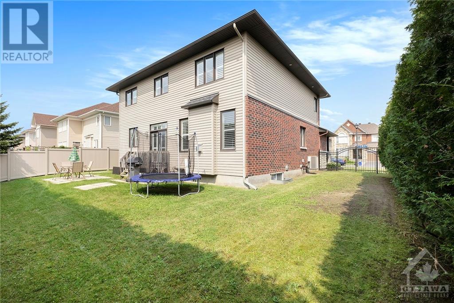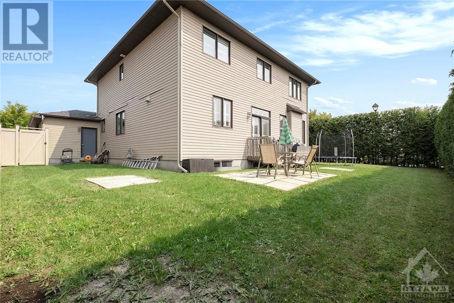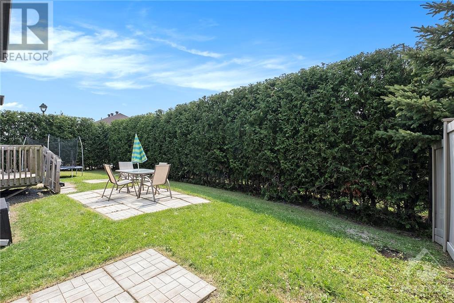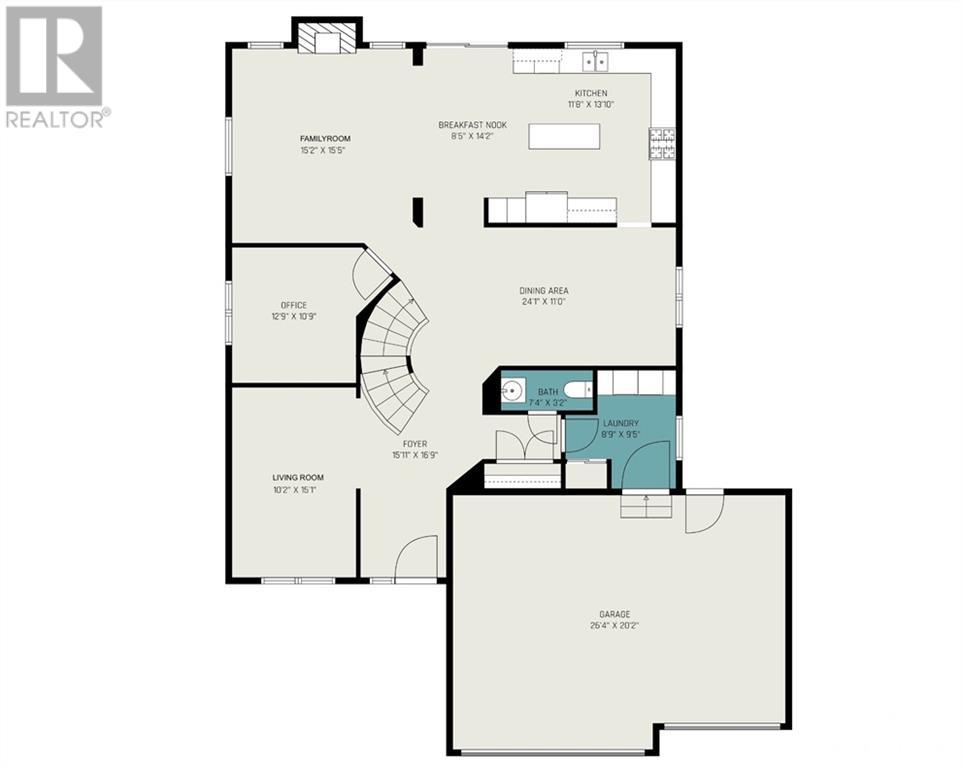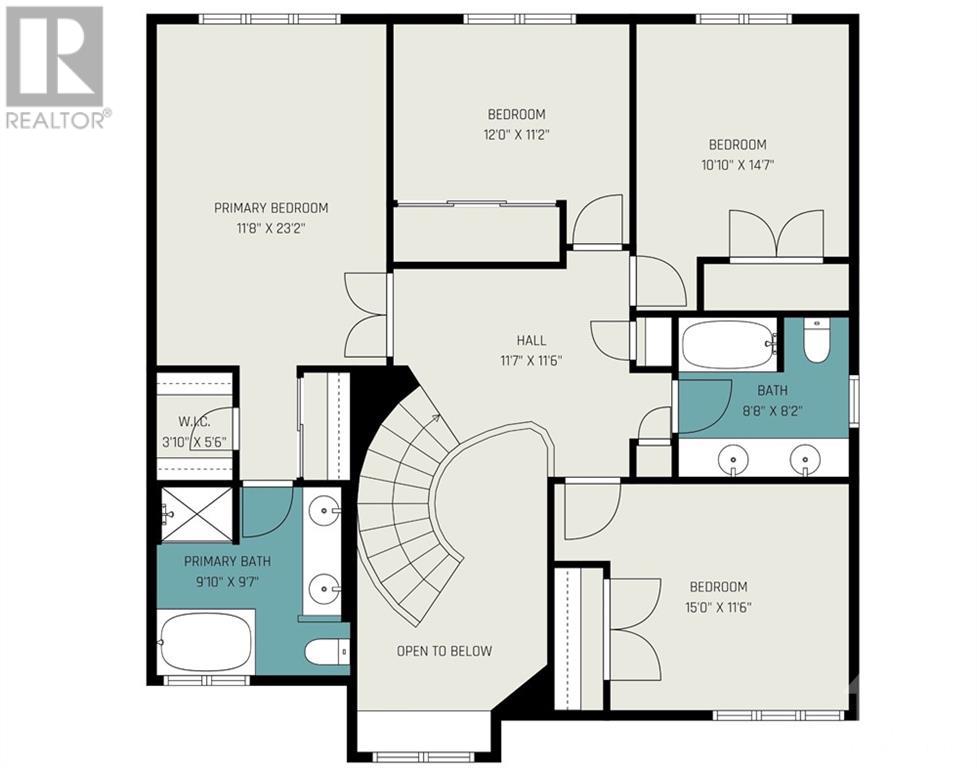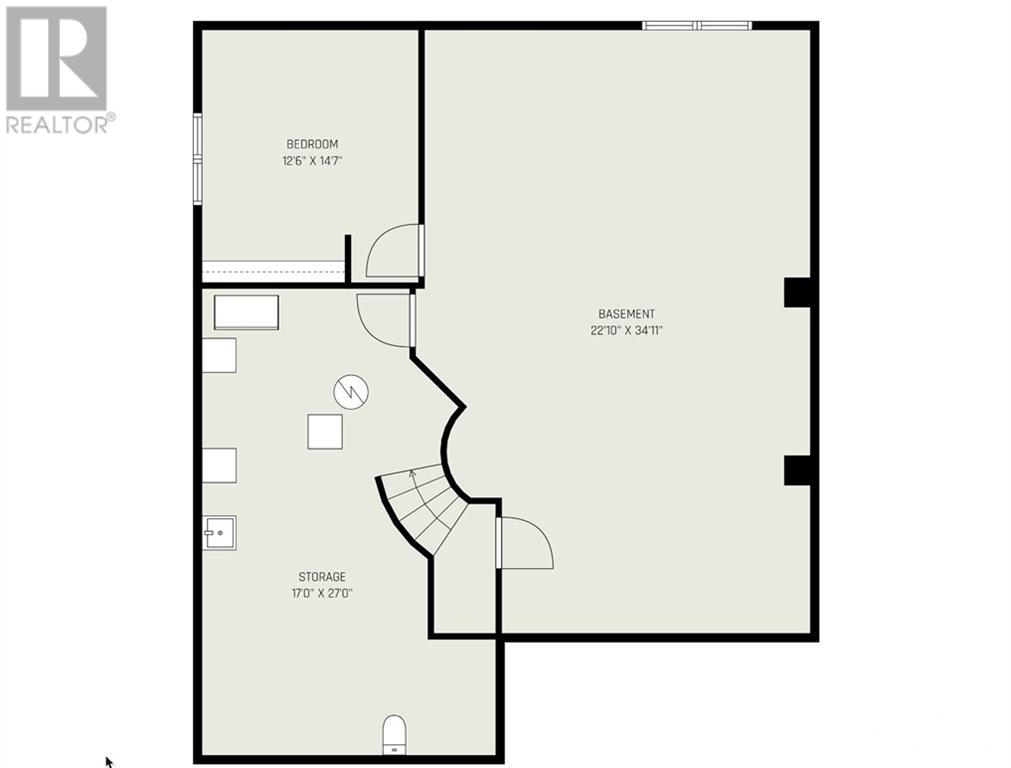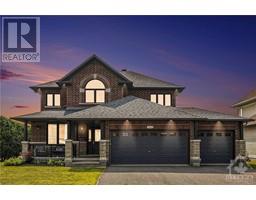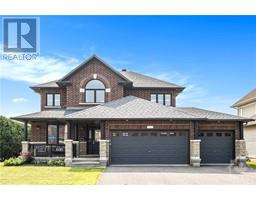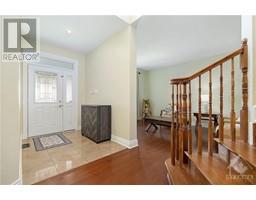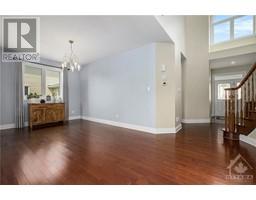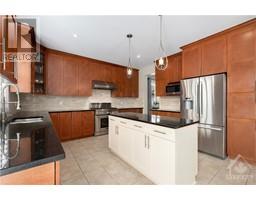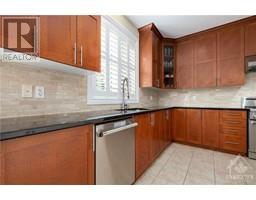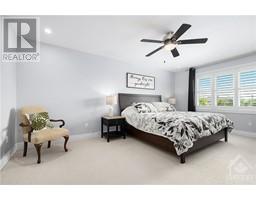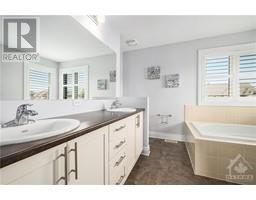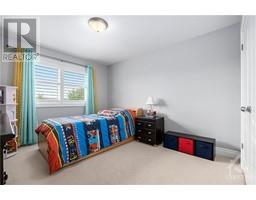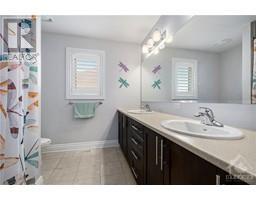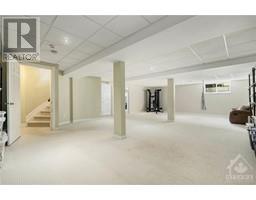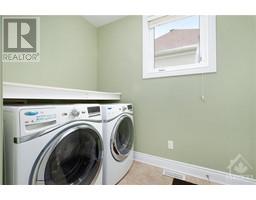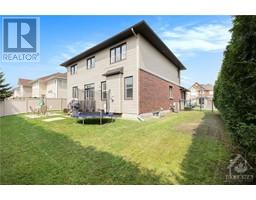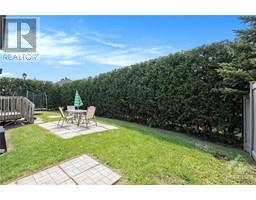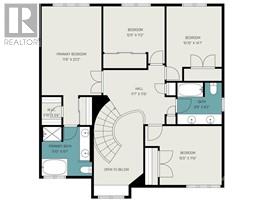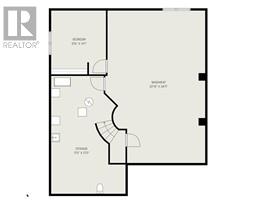5 Bedroom
3 Bathroom
Fireplace
Central Air Conditioning
Forced Air
Land / Yard Lined With Hedges
$1,049,000
Welcome to this LARGE 5 bedroom home with a 3 car garage. Yes you heard right. This Forest Hill model is over 2750sf (not including the basement). Situated on an oversized corner lot, over 65' wide at the front and 71' wide at the back. NO REAR NEIGHBOURS!! The home backs onto Boisdale Park, perfect for taking the kids or the dog. Office on the main floor for those who can work from home. Private back yard with tall hedges all around. Hardwood floors throughout main floor and beautiful hardwood stairs visible as you come in. Gourmet eat-in kitchen with the natural gas oven and high-end stainless steel appliances, granite countertops, California shutters throughout and a gas fireplace in the family room. The Master bedroom has a 4-piece ensuite and a walk-in closet. The basement features is a huge rec room, a bedroom, and a large storage/utility room. Laundry is located on the main floor, so no need to go to the basement. This home has so much to offer. Book your showing today. (id:35885)
Property Details
|
MLS® Number
|
1407214 |
|
Property Type
|
Single Family |
|
Neigbourhood
|
Avalon East |
|
Amenities Near By
|
Golf Nearby |
|
Features
|
Corner Site, Automatic Garage Door Opener |
|
Parking Space Total
|
6 |
Building
|
Bathroom Total
|
3 |
|
Bedrooms Above Ground
|
4 |
|
Bedrooms Below Ground
|
1 |
|
Bedrooms Total
|
5 |
|
Appliances
|
Refrigerator, Dishwasher, Dryer, Stove, Washer, Blinds |
|
Basement Development
|
Finished |
|
Basement Type
|
Full (finished) |
|
Constructed Date
|
2012 |
|
Construction Style Attachment
|
Detached |
|
Cooling Type
|
Central Air Conditioning |
|
Exterior Finish
|
Brick, Siding |
|
Fireplace Present
|
Yes |
|
Fireplace Total
|
1 |
|
Fixture
|
Drapes/window Coverings |
|
Flooring Type
|
Wall-to-wall Carpet, Hardwood, Tile |
|
Foundation Type
|
Poured Concrete |
|
Half Bath Total
|
1 |
|
Heating Fuel
|
Natural Gas |
|
Heating Type
|
Forced Air |
|
Stories Total
|
2 |
|
Type
|
House |
|
Utility Water
|
Municipal Water |
Parking
|
Attached Garage
|
|
|
Inside Entry
|
|
|
Surfaced
|
|
Land
|
Acreage
|
No |
|
Fence Type
|
Fenced Yard |
|
Land Amenities
|
Golf Nearby |
|
Landscape Features
|
Land / Yard Lined With Hedges |
|
Sewer
|
Municipal Sewage System |
|
Size Depth
|
104 Ft ,10 In |
|
Size Frontage
|
64 Ft ,11 In |
|
Size Irregular
|
64.88 Ft X 104.85 Ft |
|
Size Total Text
|
64.88 Ft X 104.85 Ft |
|
Zoning Description
|
Residential |
Rooms
| Level |
Type |
Length |
Width |
Dimensions |
|
Second Level |
Primary Bedroom |
|
|
11'8" x 23'2" |
|
Second Level |
Bedroom |
|
|
12'0" x 11'2" |
|
Second Level |
Bedroom |
|
|
10'10" x 14'7" |
|
Second Level |
Bedroom |
|
|
15'0" x 11'6" |
|
Second Level |
4pc Ensuite Bath |
|
|
9'10" x 9'7" |
|
Basement |
Recreation Room |
|
|
22'10" x 34'11" |
|
Basement |
Bedroom |
|
|
12'6" x 14'7" |
|
Basement |
Storage |
|
|
17'0" x 27'0" |
|
Main Level |
Family Room |
|
|
15'2" x 15'5" |
|
Main Level |
Dining Room |
|
|
24'1" x 11'0" |
|
Main Level |
Kitchen |
|
|
11'8" x 13'10" |
|
Main Level |
Den |
|
|
12'9" x 10'9" |
|
Main Level |
Eating Area |
|
|
8'5" x 14'2" |
|
Main Level |
Laundry Room |
|
|
8'9" x 9'5" |
|
Main Level |
Living Room |
|
|
10'2" x 15'1" |
https://www.realtor.ca/real-estate/27303845/762-lakebreeze-circle-ottawa-avalon-east

