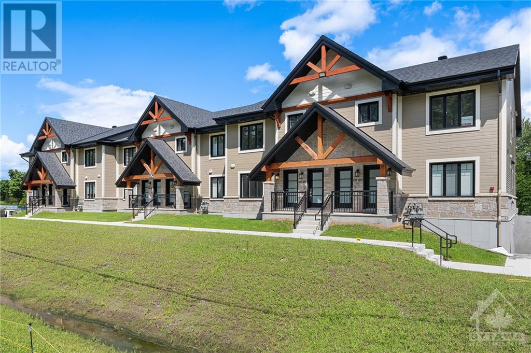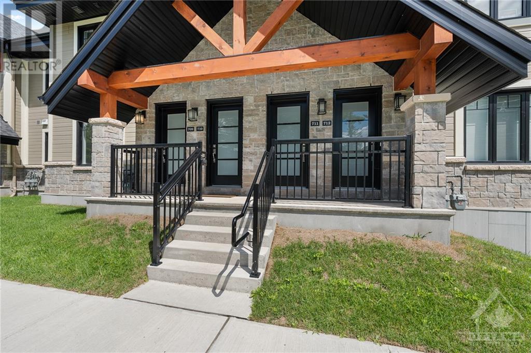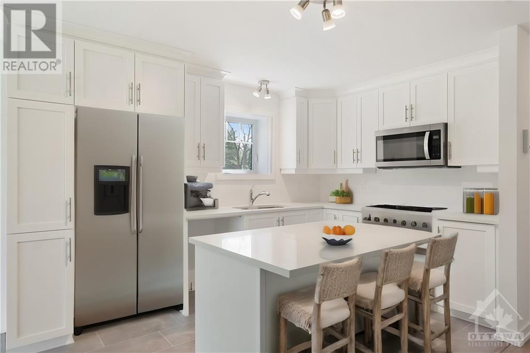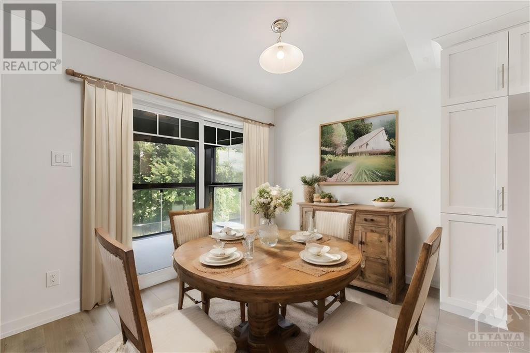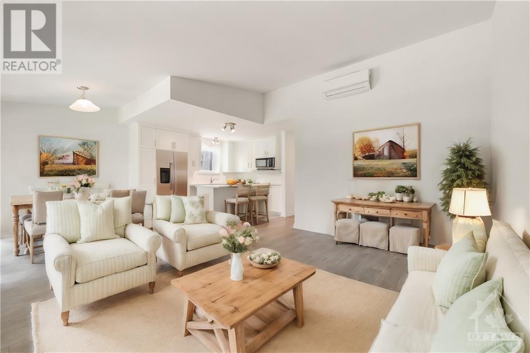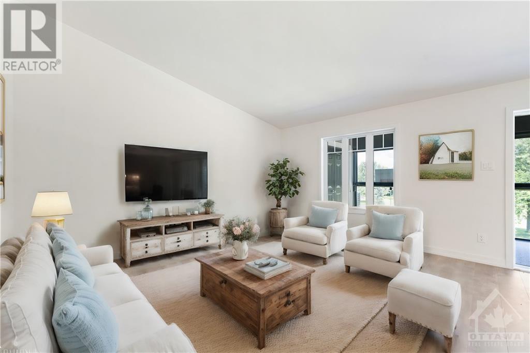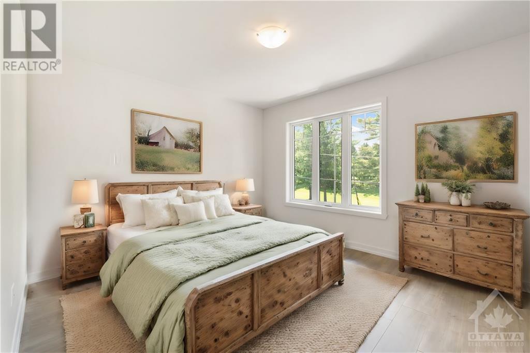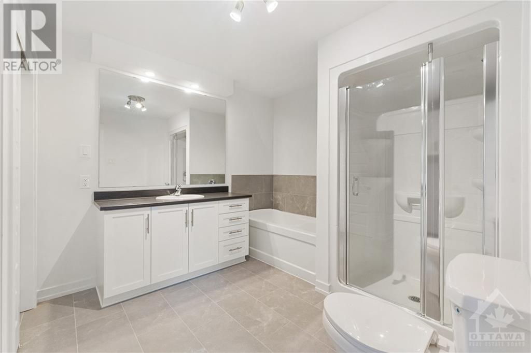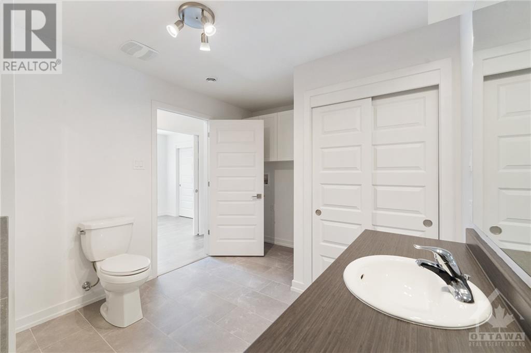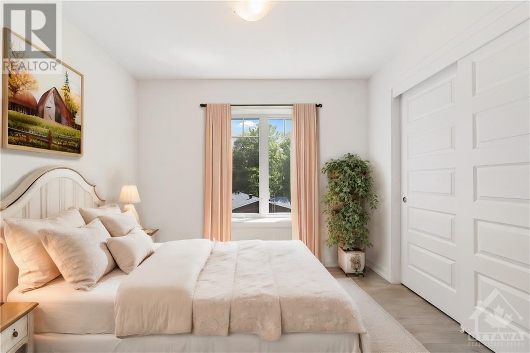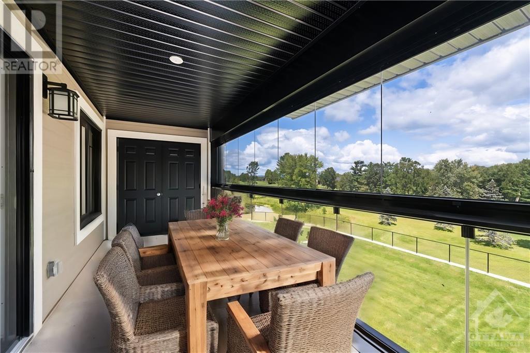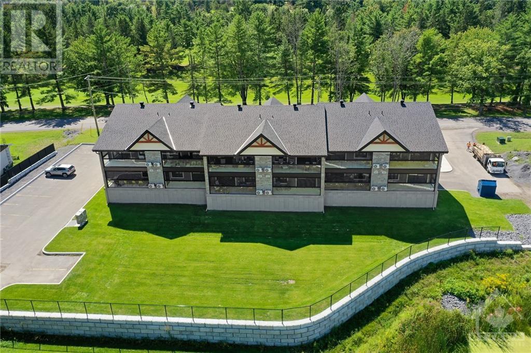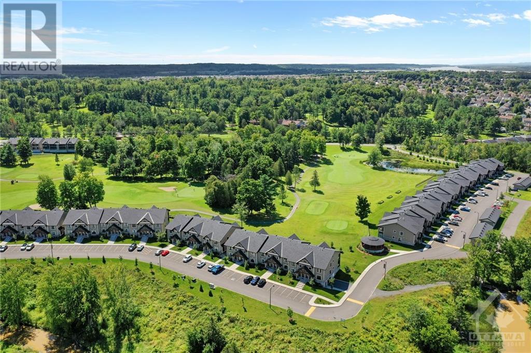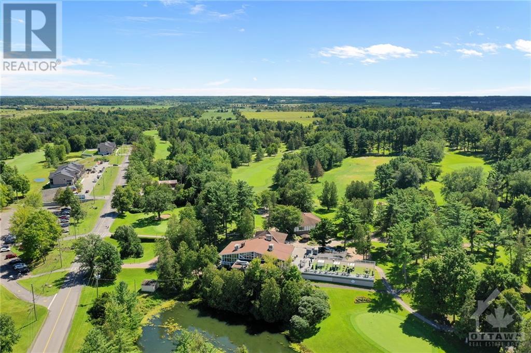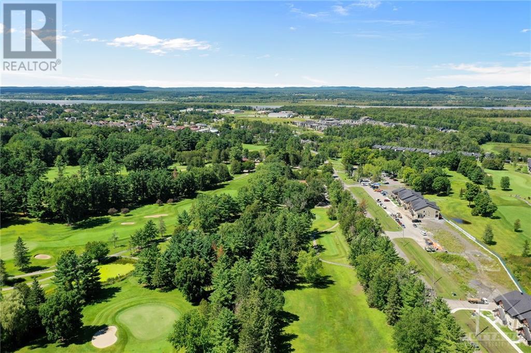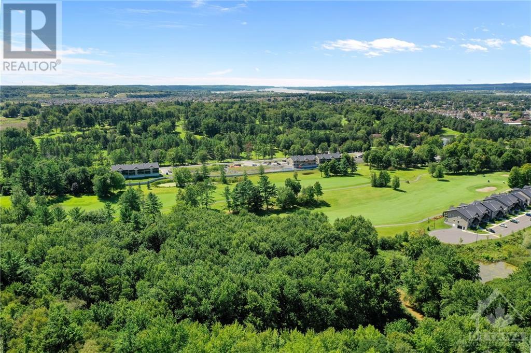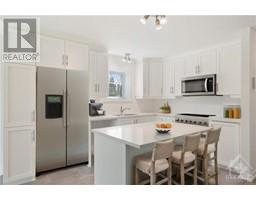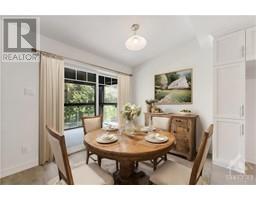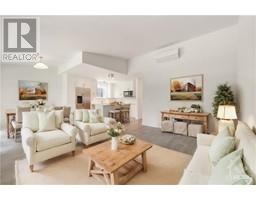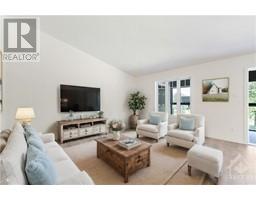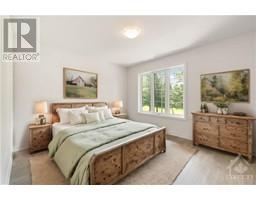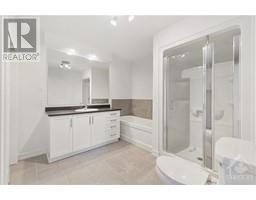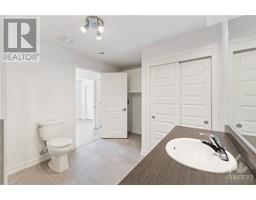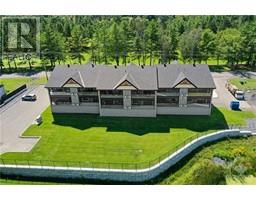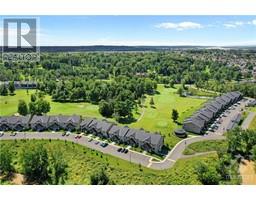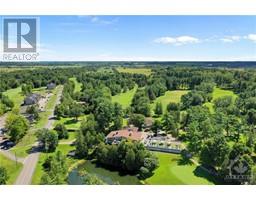360 Montee Outaouais Street Unit#711 Rockland, Ontario K4K 0N3
$489,900Maintenance, Landscaping, Property Management, Waste Removal, Other, See Remarks, Reserve Fund Contributions
$320 Monthly
Maintenance, Landscaping, Property Management, Waste Removal, Other, See Remarks, Reserve Fund Contributions
$320 MonthlyWelcome to The Caddy–an exceptional 2nd-floor end unit in one of Rockland’s most sought-after developments. One of the main attractions of this condo is its prime location backing onto the prestigious Rockland Golf Club. Enjoy panoramic views of the fairways from your expansive balcony. The balcony also includes a convenient storage space. This thoughtfully designed condo features 2 bedrooms, ideal for retirees, professionals, or those looking to downsize. The large bathroom is a true retreat w/granite counters, separate shower, & relaxing tub. The spacious kitchen is a chef’s delight w/upgraded granite countertops & ample cupboard space. It overlooks the open-concept living & dining area. One of the standout features of this property is the heated underground parking spot w/large storage area AND a rare 2nd exterior parking spot–a significant advantage in this development. This unit is certainly the best value in the area! Photos have been virtually staged. (id:35885)
Property Details
| MLS® Number | 1406178 |
| Property Type | Single Family |
| Neigbourhood | Domaine du Golf |
| Amenities Near By | Golf Nearby, Public Transit, Recreation Nearby, Shopping |
| Community Features | Adult Oriented, Pets Allowed With Restrictions |
| Features | Balcony |
| Parking Space Total | 2 |
Building
| Bathroom Total | 1 |
| Bedrooms Above Ground | 2 |
| Bedrooms Total | 2 |
| Amenities | Storage - Locker, Laundry - In Suite |
| Appliances | Microwave Range Hood Combo |
| Basement Development | Not Applicable |
| Basement Type | None (not Applicable) |
| Constructed Date | 2023 |
| Cooling Type | Wall Unit |
| Exterior Finish | Stone, Siding |
| Flooring Type | Laminate, Tile |
| Foundation Type | Poured Concrete |
| Heating Fuel | Natural Gas |
| Heating Type | Radiant Heat |
| Stories Total | 1 |
| Type | Apartment |
| Utility Water | Municipal Water |
Parking
| Underground | |
| Surfaced | |
| Visitor Parking |
Land
| Acreage | No |
| Land Amenities | Golf Nearby, Public Transit, Recreation Nearby, Shopping |
| Sewer | Municipal Sewage System |
| Zoning Description | Residential |
Rooms
| Level | Type | Length | Width | Dimensions |
|---|---|---|---|---|
| Main Level | Living Room | 14'10" x 12'0" | ||
| Main Level | Dining Room | 9'5" x 7'10" | ||
| Main Level | Kitchen | 12'2" x 8'4" | ||
| Main Level | 4pc Bathroom | Measurements not available | ||
| Main Level | Laundry Room | Measurements not available | ||
| Main Level | Primary Bedroom | 17'4" x 10'9" | ||
| Main Level | Bedroom | 10'0" x 8'0" | ||
| Main Level | Other | 20'0" x 7'0" | ||
| Main Level | Other | 7'0" x 2'6" |
Interested?
Contact us for more information

