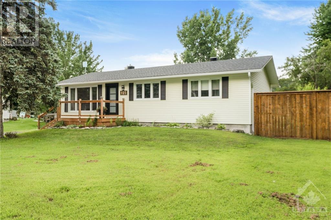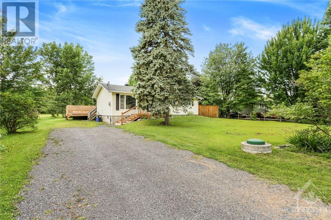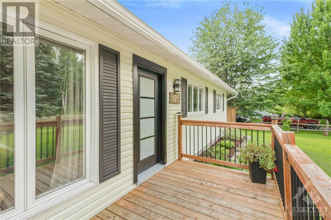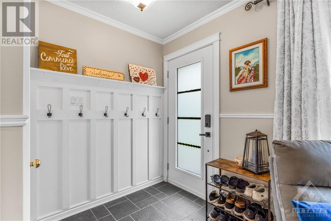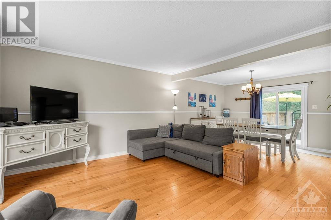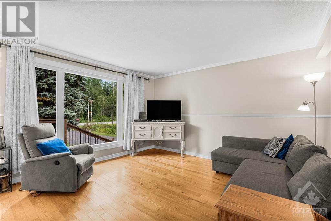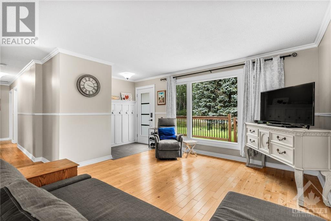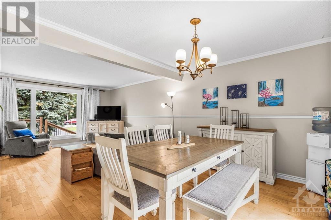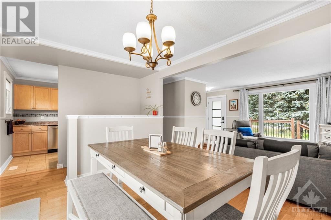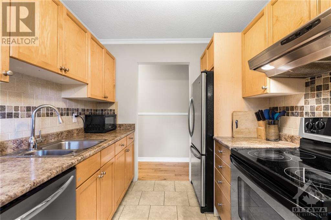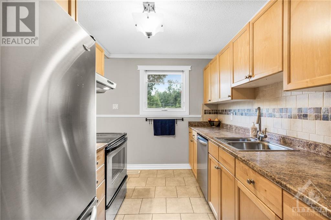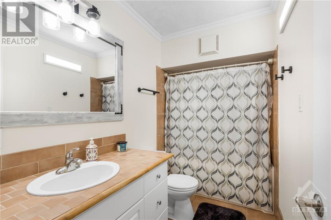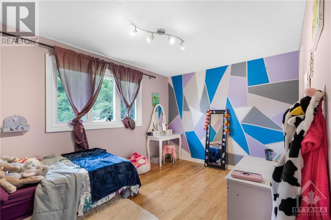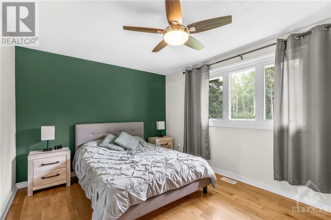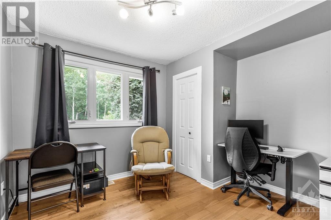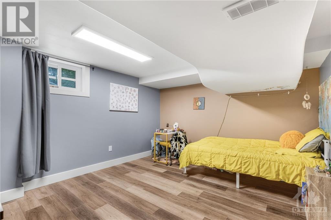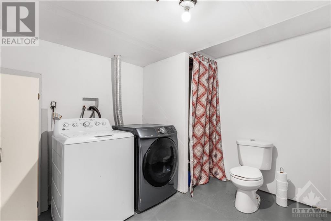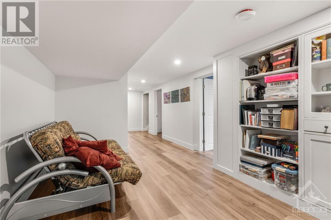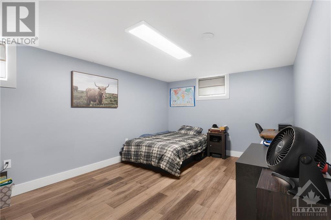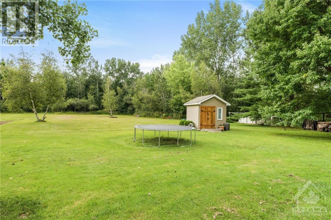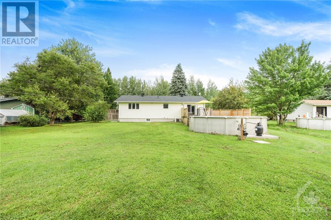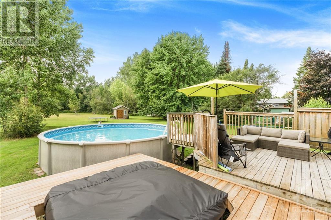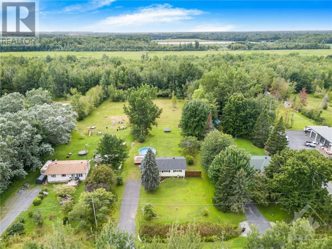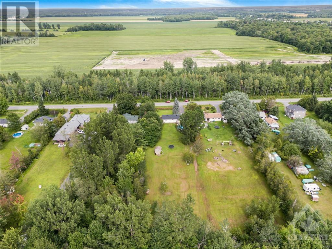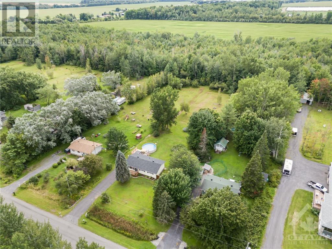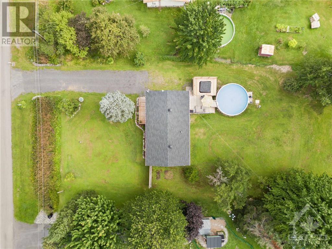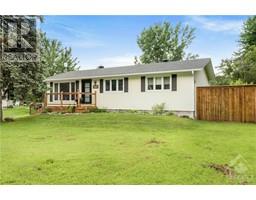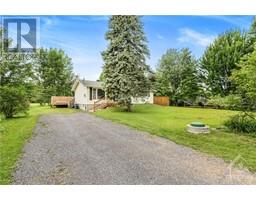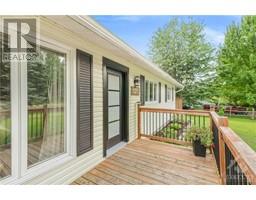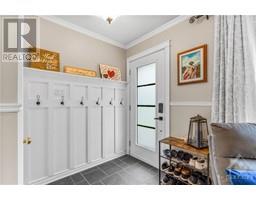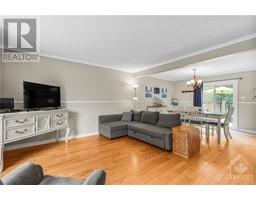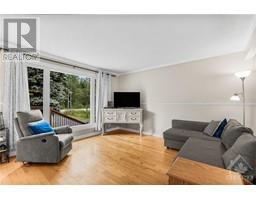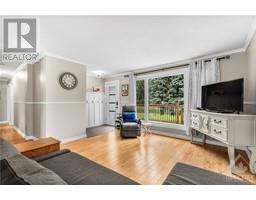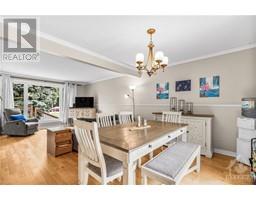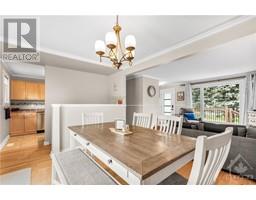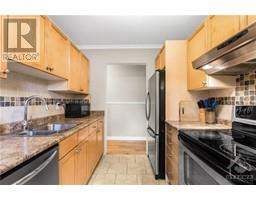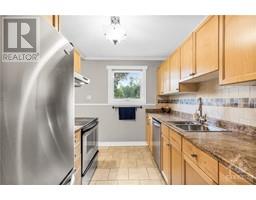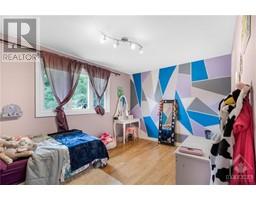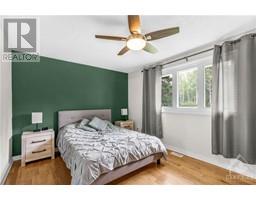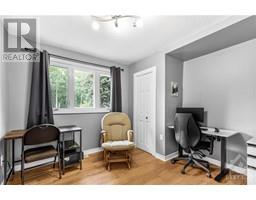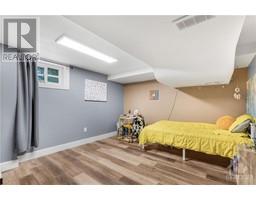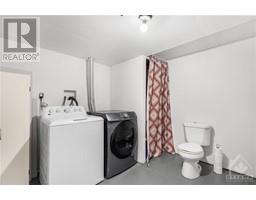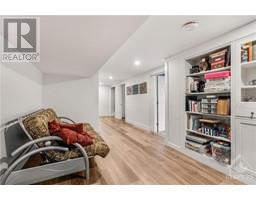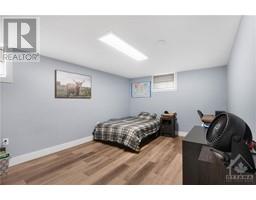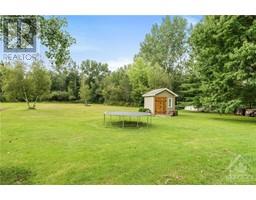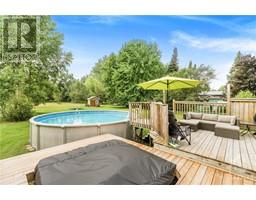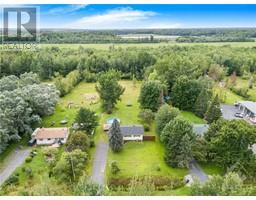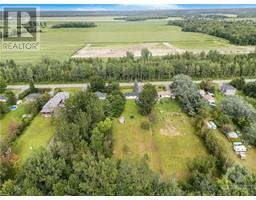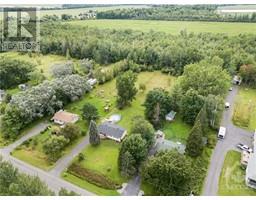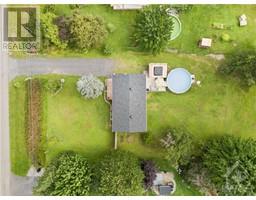4 Bedroom
2 Bathroom
Bungalow
Above Ground Pool
Central Air Conditioning
Forced Air
$549,900
Welcome to 925 Montee Lebrun Rd. This 3 upstairs bedrooms house is the perfect starter home or for downsizers alike! Nestled in a beautiful country setting just steps away from the Castor river and surrounded by forest, the tranquillity is surreal. A quiet dead-end road and no rear or front neighbours. Great pool and hot tub patio setup, 2 step away from the kitchen. You can also enjoy an evening campfire all year round. Located between Casselman and Embrun, all of your essential needs are at your doorstep! Calypso Water Park is minutes away and with quick 5min access to hwy 417, this home ensures an easy commute to the City of Ottawa! Don’t miss this opportunity! deck done 2022, roof 2023, basement finished in 2022. Washer & Dryer ('17) Fridge, Stove & Dishwasher ('17) (id:35885)
Property Details
|
MLS® Number
|
1407307 |
|
Property Type
|
Single Family |
|
Neigbourhood
|
Casselman |
|
Amenities Near By
|
Golf Nearby, Recreation Nearby |
|
Communication Type
|
Internet Access |
|
Features
|
Cul-de-sac, Open Space |
|
Parking Space Total
|
6 |
|
Pool Type
|
Above Ground Pool |
|
Road Type
|
Paved Road |
|
Storage Type
|
Storage Shed |
|
Structure
|
Deck, Patio(s) |
Building
|
Bathroom Total
|
2 |
|
Bedrooms Above Ground
|
3 |
|
Bedrooms Below Ground
|
1 |
|
Bedrooms Total
|
4 |
|
Appliances
|
Refrigerator, Dishwasher, Dryer, Hood Fan, Microwave, Stove, Washer, Hot Tub |
|
Architectural Style
|
Bungalow |
|
Basement Development
|
Finished |
|
Basement Type
|
Full (finished) |
|
Constructed Date
|
1978 |
|
Construction Style Attachment
|
Detached |
|
Cooling Type
|
Central Air Conditioning |
|
Exterior Finish
|
Siding |
|
Flooring Type
|
Hardwood, Ceramic |
|
Foundation Type
|
Block |
|
Half Bath Total
|
1 |
|
Heating Fuel
|
Natural Gas |
|
Heating Type
|
Forced Air |
|
Stories Total
|
1 |
|
Type
|
House |
|
Utility Water
|
Drilled Well |
Parking
Land
|
Acreage
|
No |
|
Land Amenities
|
Golf Nearby, Recreation Nearby |
|
Sewer
|
Septic System |
|
Size Depth
|
440 Ft ,4 In |
|
Size Frontage
|
100 Ft |
|
Size Irregular
|
100 Ft X 440.3 Ft |
|
Size Total Text
|
100 Ft X 440.3 Ft |
|
Zoning Description
|
R1 |
Rooms
| Level |
Type |
Length |
Width |
Dimensions |
|
Basement |
Family Room |
|
|
9'4" x 17'5" |
|
Basement |
Great Room |
|
|
15'4" x 10'4" |
|
Basement |
Games Room |
|
|
11'2" x 13'6" |
|
Basement |
Laundry Room |
|
|
10'10" x 10'9" |
|
Main Level |
Living Room/dining Room |
|
|
13'0" x 23'5" |
|
Main Level |
Kitchen |
|
|
7'7" x 9'9" |
|
Main Level |
4pc Bathroom |
|
|
9'9" x 4'9" |
|
Main Level |
Bedroom |
|
|
9'6" x 10'8" |
|
Main Level |
Bedroom |
|
|
10'7" x 14'8" |
|
Main Level |
Bedroom |
|
|
13'9" x 9'9" |
https://www.realtor.ca/real-estate/27306650/925-lebrun-road-casselman-casselman

