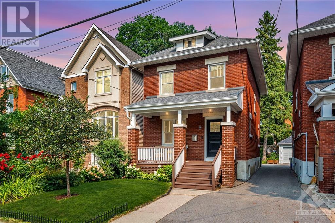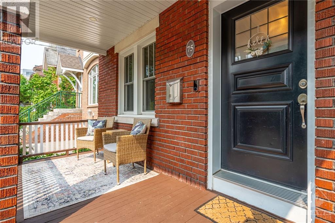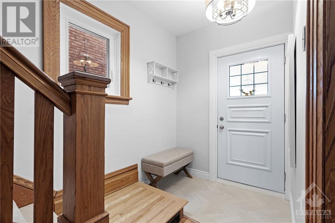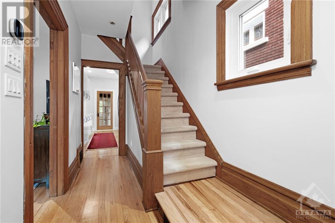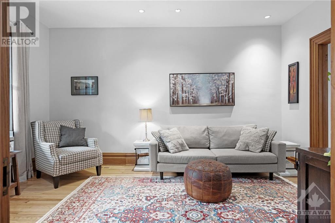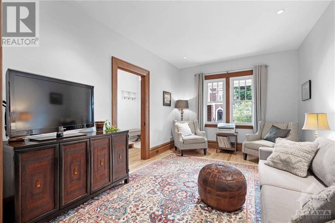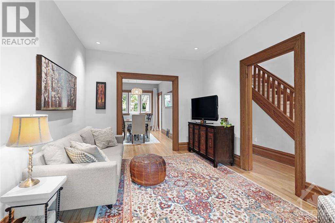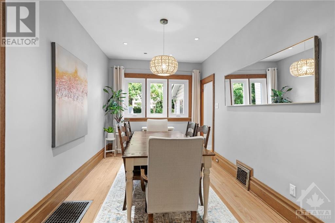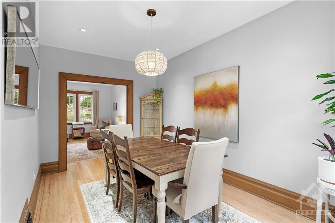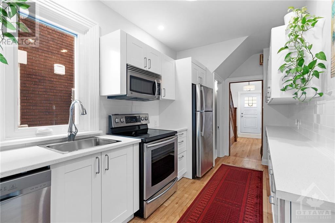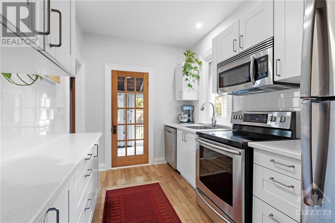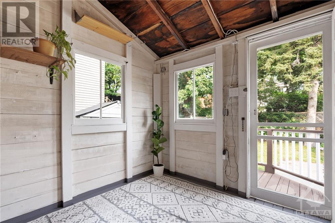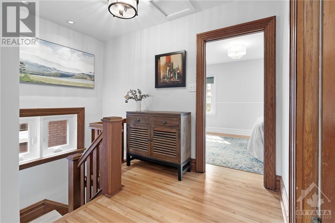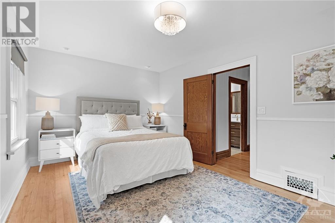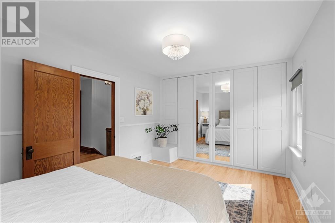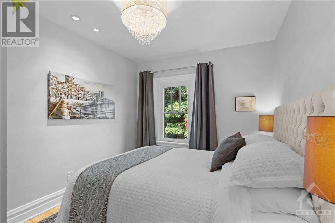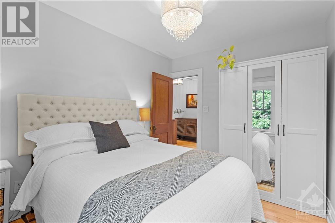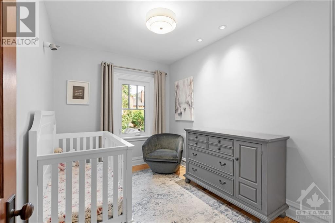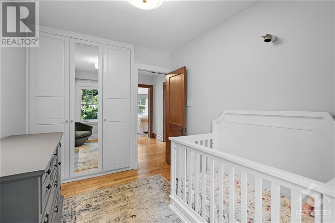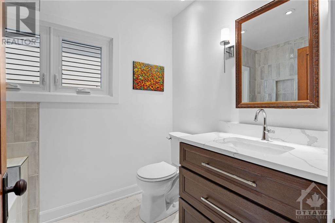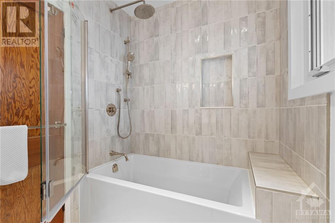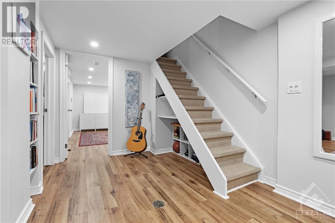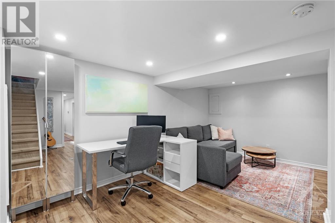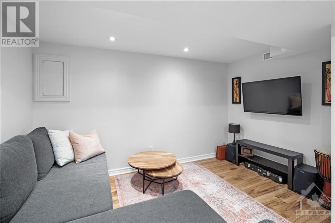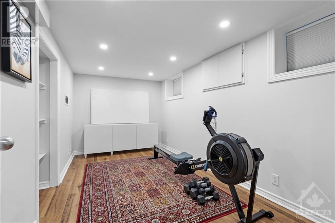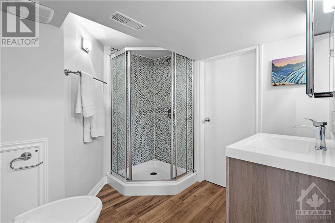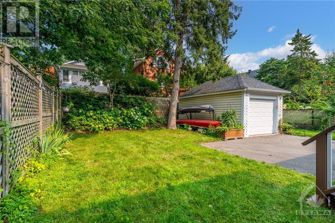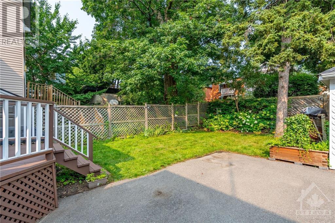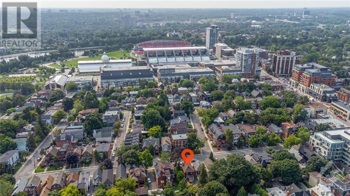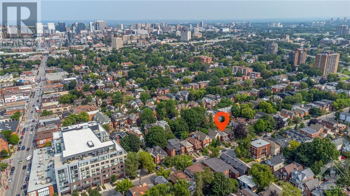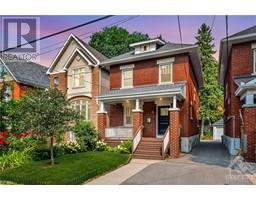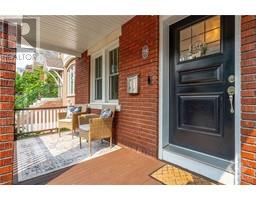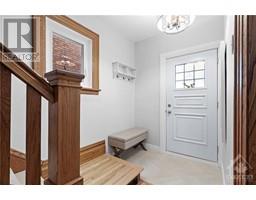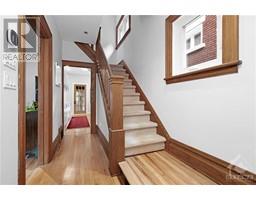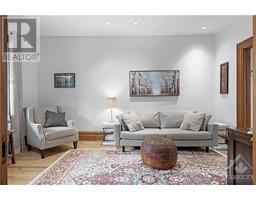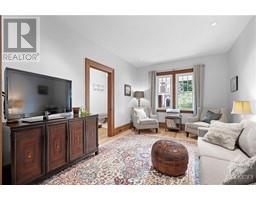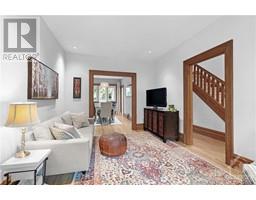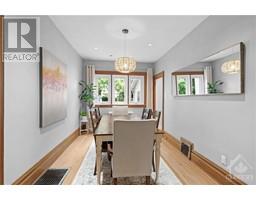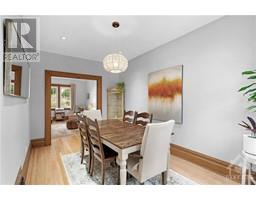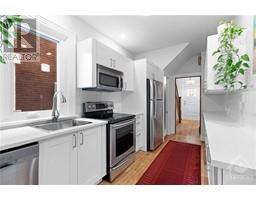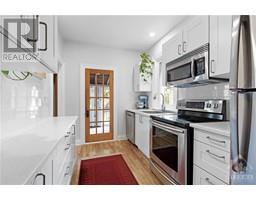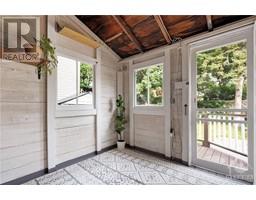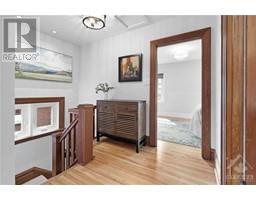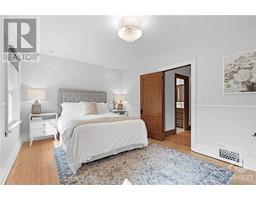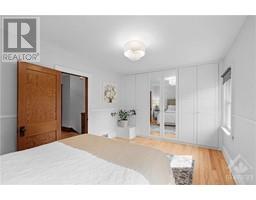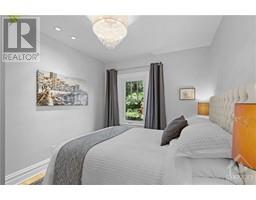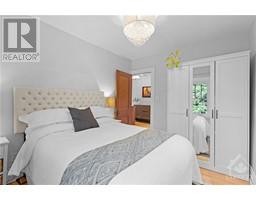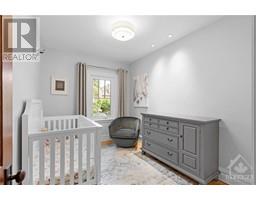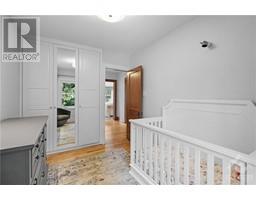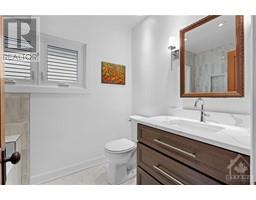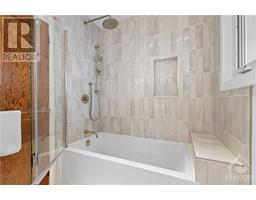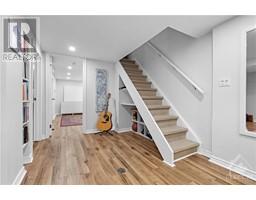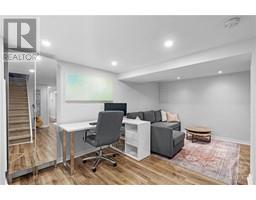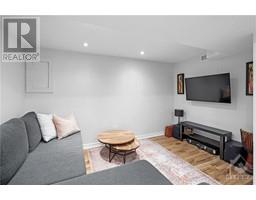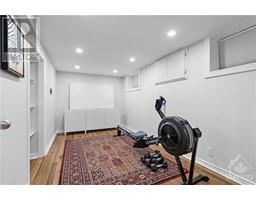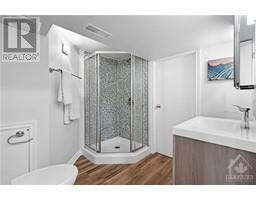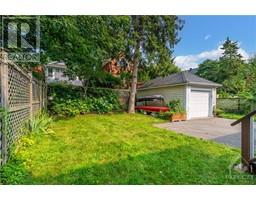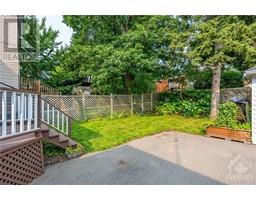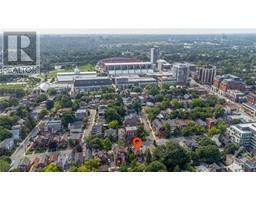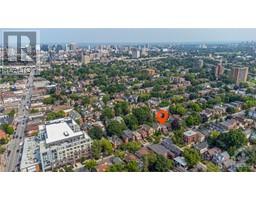4 Bedroom
2 Bathroom
Central Air Conditioning
Forced Air
$1,145,000
This is your opportunity to own a piece of the city’s most coveted neighbourhoods! Situated on one of the most prestigious streets in the Glebe - enjoy endless amenities, the best schools, & mere steps to Ottawa's finest attractions (the Rideau Canal, Lansdowne, parks, locally-owned restaurants, & all the shops on Bank st, etc). This rarely offered 4 Bedroom, all-brick, carefully renovated & rebuilt craftsman-style home is complete with 3 finished floors of grace and practicality. Fully finished basement complete with bedroom and full bath provides flexibility rarely found in the Glebe. Hospitable front verandah & oversized backyard with deck and lush greenery provides plenty of options to relax and entertain. Kitchen, Hardwood floors, main bathroom updated in 2021. Extensive list of upgrades available! The location needs no further endorsement, ditto the lifestyle. Have the home and lifestyle that you have been craving, all in one! Building inspection available upon request :) (id:35885)
Property Details
|
MLS® Number
|
1406669 |
|
Property Type
|
Single Family |
|
Neigbourhood
|
Glebe |
|
Amenities Near By
|
Public Transit, Recreation Nearby, Shopping |
|
Easement
|
Right Of Way |
|
Parking Space Total
|
1 |
|
Storage Type
|
Storage Shed |
Building
|
Bathroom Total
|
2 |
|
Bedrooms Above Ground
|
3 |
|
Bedrooms Below Ground
|
1 |
|
Bedrooms Total
|
4 |
|
Appliances
|
Refrigerator, Dishwasher, Dryer, Hood Fan, Stove, Washer |
|
Basement Development
|
Finished |
|
Basement Type
|
Full (finished) |
|
Constructed Date
|
1926 |
|
Construction Style Attachment
|
Detached |
|
Cooling Type
|
Central Air Conditioning |
|
Exterior Finish
|
Brick |
|
Fixture
|
Drapes/window Coverings |
|
Flooring Type
|
Hardwood, Laminate, Tile |
|
Foundation Type
|
Stone |
|
Heating Fuel
|
Natural Gas |
|
Heating Type
|
Forced Air |
|
Stories Total
|
2 |
|
Type
|
House |
|
Utility Water
|
Municipal Water |
Parking
Land
|
Acreage
|
No |
|
Land Amenities
|
Public Transit, Recreation Nearby, Shopping |
|
Sewer
|
Municipal Sewage System |
|
Size Depth
|
103 Ft |
|
Size Frontage
|
25 Ft |
|
Size Irregular
|
25 Ft X 103 Ft |
|
Size Total Text
|
25 Ft X 103 Ft |
|
Zoning Description
|
Residential |
Rooms
| Level |
Type |
Length |
Width |
Dimensions |
|
Second Level |
Primary Bedroom |
|
|
14'10" x 10'5" |
|
Second Level |
Bedroom |
|
|
10'6" x 8'8" |
|
Second Level |
Bedroom |
|
|
10'5" x 7'11" |
|
Second Level |
4pc Bathroom |
|
|
8'0" x 5'9" |
|
Basement |
Bedroom |
|
|
14'10" x 7'9" |
|
Basement |
Recreation Room |
|
|
15'10" x 11'2" |
|
Basement |
3pc Bathroom |
|
|
7'8" x 7'5" |
|
Basement |
Utility Room |
|
|
9'7" x 7'10" |
|
Basement |
Laundry Room |
|
|
Measurements not available |
|
Main Level |
Dining Room |
|
|
14'6" x 8'11" |
|
Main Level |
Kitchen |
|
|
15'4" x 7'6" |
|
Main Level |
Living Room |
|
|
14'11" x 10'7" |
|
Main Level |
Enclosed Porch |
|
|
Measurements not available |
https://www.realtor.ca/real-estate/27307862/75-fifth-avenue-ottawa-glebe

