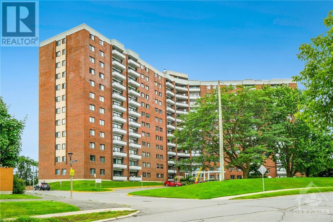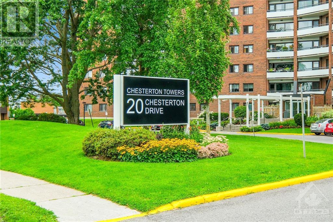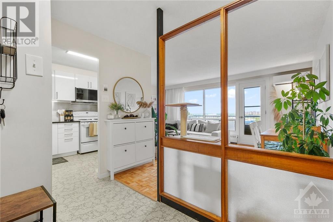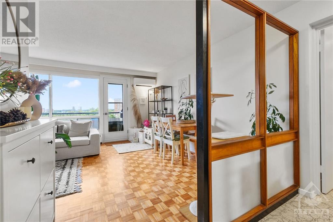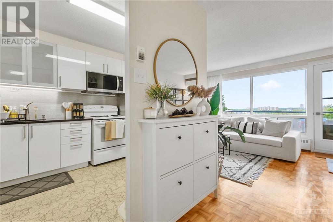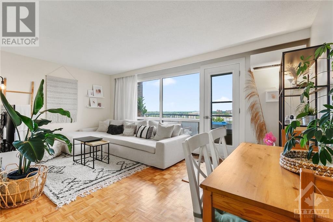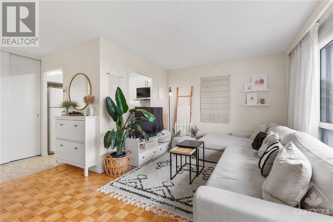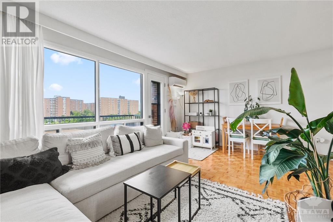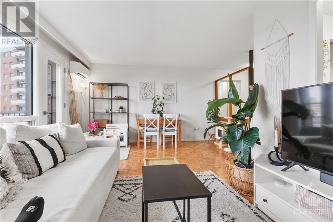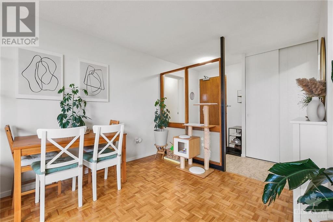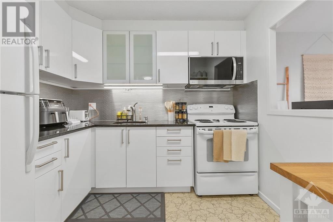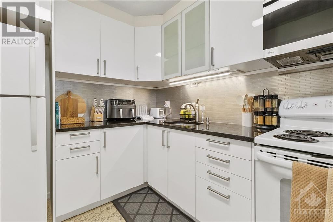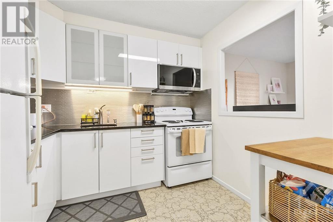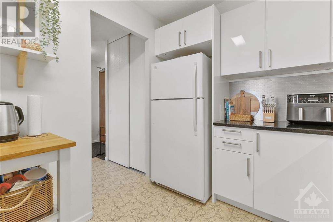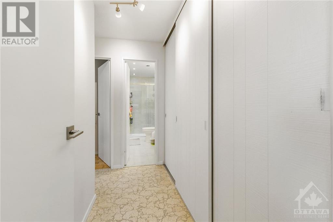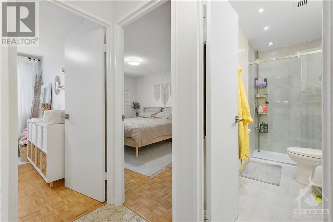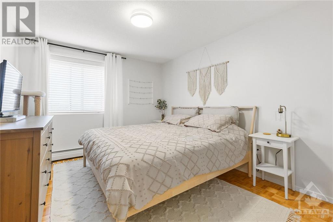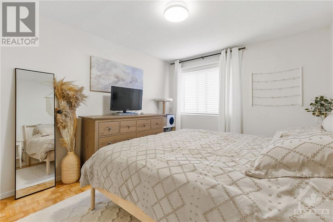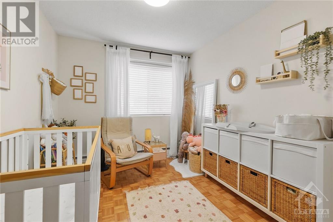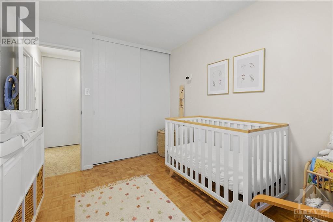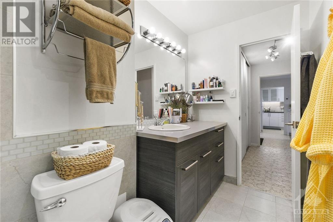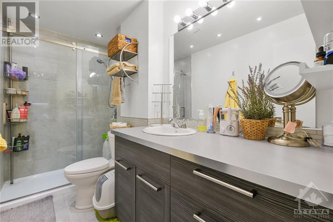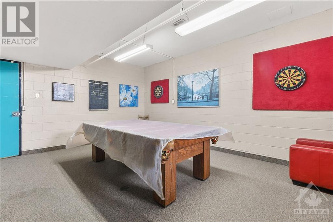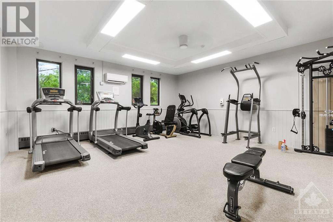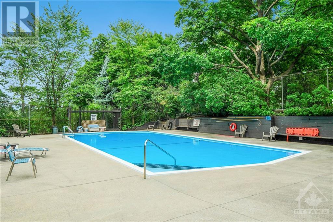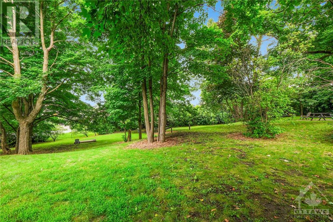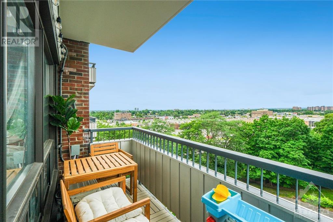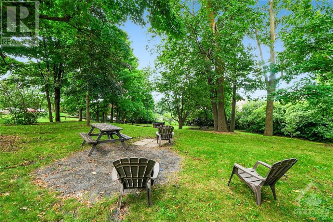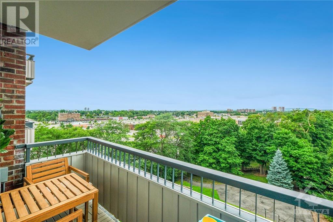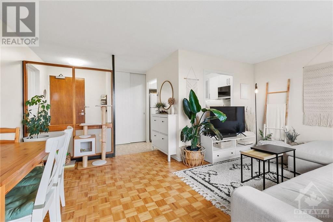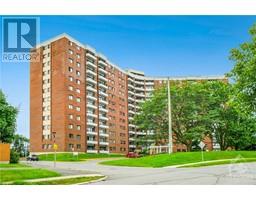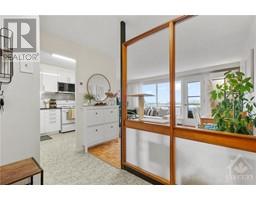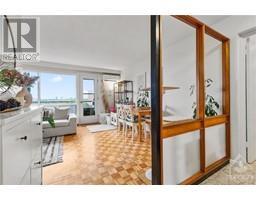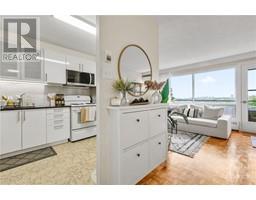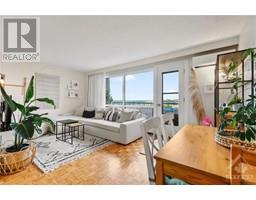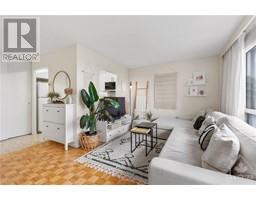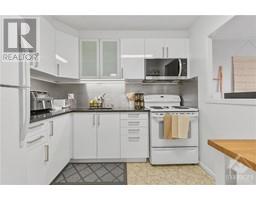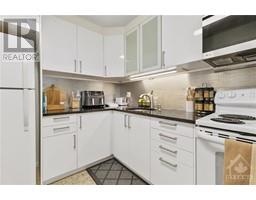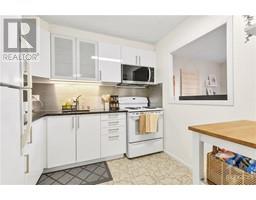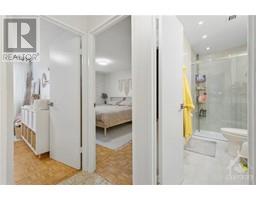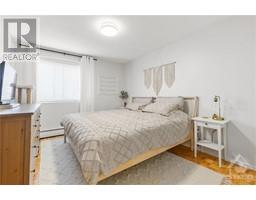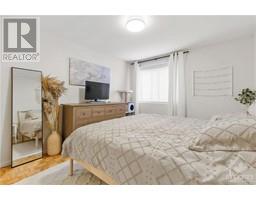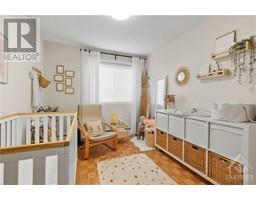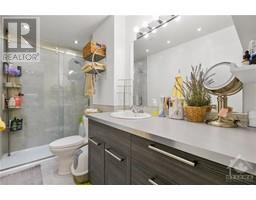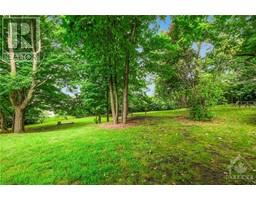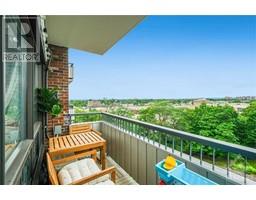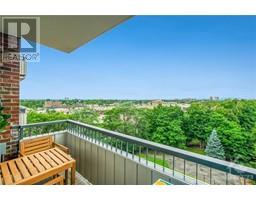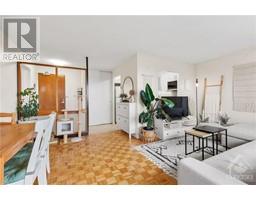20 Chesterton Drive Unit#713 Ottawa, Ontario K2E 6Z7
$315,000Maintenance, Property Management, Caretaker, Heat, Electricity, Water, Other, See Remarks, Condominium Amenities, Recreation Facilities, Reserve Fund Contributions
$600 Monthly
Maintenance, Property Management, Caretaker, Heat, Electricity, Water, Other, See Remarks, Condominium Amenities, Recreation Facilities, Reserve Fund Contributions
$600 MonthlyExperience 713-20 Chesterton Dr, a modern oasis in Ottawa with impressive views. Renovated in 2017, this condo has been thoughtfully upgraded, featuring a renovated kitchen and bathroom, refinished floors, new living room window, patio door, wall-mounted A/C, and more. This 2-bedroom, 1-bathroom unit offers a perfect balance of space and functionality. Enjoy the convenience of all-inclusive condo fees that cover electricity, water, and heat. The building boasts fantastic amenities, including a fitness center, outdoor pool, party room, workshop, and more! An one parking spot and storage locker are also included. The balcony provides is ideal for that morning coffee or evening sunset . Located close to public transport, parks, all the shopping & restaurants on Merivale Rd., Movati and major routes, this condo offers effortless commuting and a well-maintained lifestyle. Elevate your living experience. Convenient laundry on every floor! (id:35885)
Property Details
| MLS® Number | 1406640 |
| Property Type | Single Family |
| Neigbourhood | Parkwood Hills |
| Amenities Near By | Recreation, Public Transit, Recreation Nearby, Shopping |
| Community Features | Recreational Facilities, Pets Allowed With Restrictions |
| Features | Park Setting, Elevator, Balcony |
| Parking Space Total | 1 |
| Pool Type | Inground Pool |
Building
| Bathroom Total | 1 |
| Bedrooms Above Ground | 2 |
| Bedrooms Total | 2 |
| Amenities | Storage - Locker, Laundry Facility, Guest Suite, Exercise Centre |
| Appliances | Refrigerator, Dishwasher, Microwave Range Hood Combo, Stove |
| Basement Development | Not Applicable |
| Basement Type | None (not Applicable) |
| Constructed Date | 1971 |
| Cooling Type | Window Air Conditioner |
| Exterior Finish | Brick |
| Fixture | Drapes/window Coverings |
| Flooring Type | Mixed Flooring, Hardwood |
| Foundation Type | Poured Concrete |
| Heating Fuel | Natural Gas |
| Heating Type | Hot Water Radiator Heat |
| Stories Total | 1 |
| Type | Apartment |
| Utility Water | Municipal Water |
Parking
| Surfaced | |
| Visitor Parking |
Land
| Acreage | No |
| Land Amenities | Recreation, Public Transit, Recreation Nearby, Shopping |
| Sewer | Municipal Sewage System |
| Zoning Description | Residential |
Rooms
| Level | Type | Length | Width | Dimensions |
|---|---|---|---|---|
| Main Level | Living Room/dining Room | 17'4" x 10'6" | ||
| Main Level | Kitchen | 9'0" x 8'2" | ||
| Main Level | Primary Bedroom | 12'2" x 10'3" | ||
| Main Level | Bedroom | 11'4" x 8'9" | ||
| Main Level | Full Bathroom | Measurements not available | ||
| Main Level | Dining Room | 9'2" x 7'0" |
https://www.realtor.ca/real-estate/27286470/20-chesterton-drive-unit713-ottawa-parkwood-hills
Interested?
Contact us for more information

