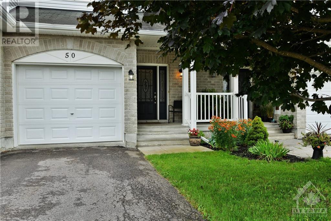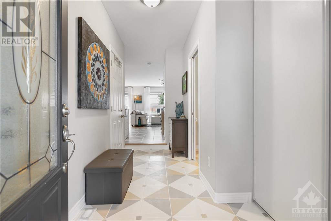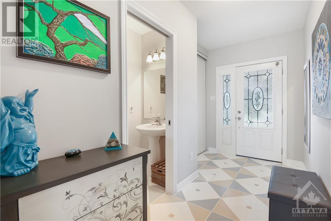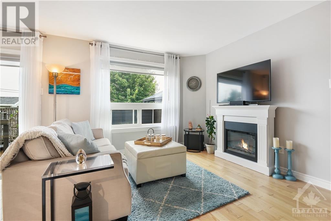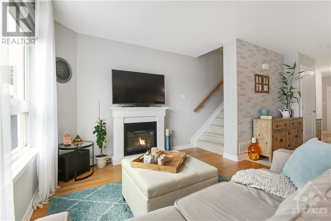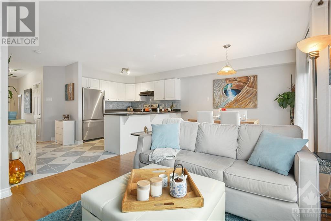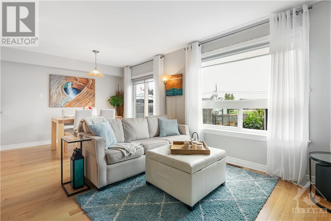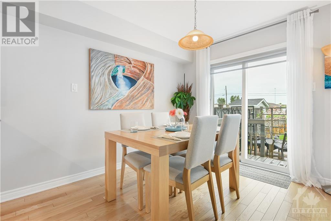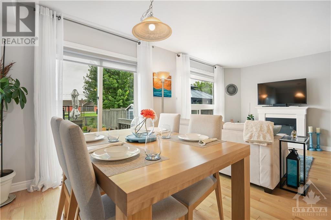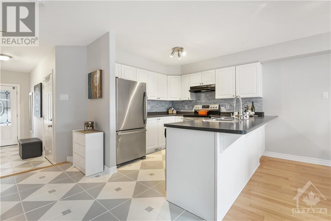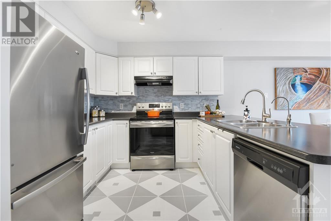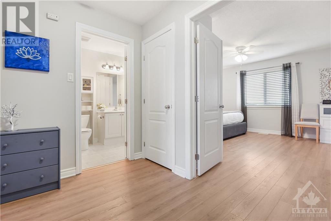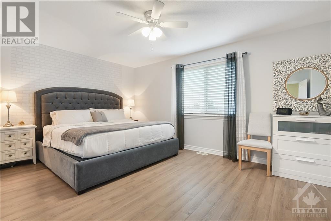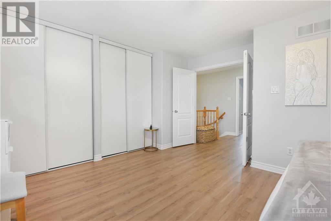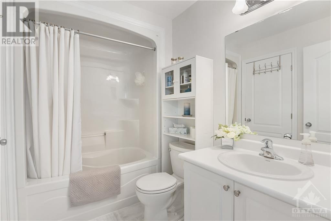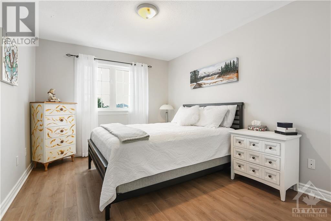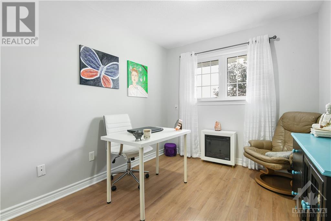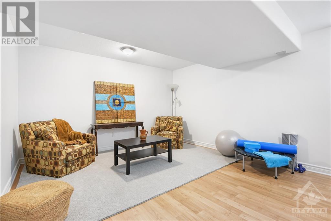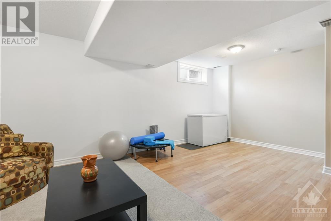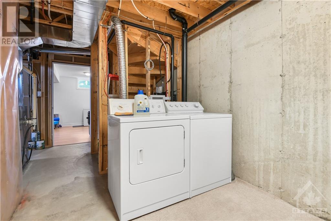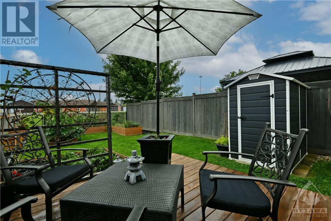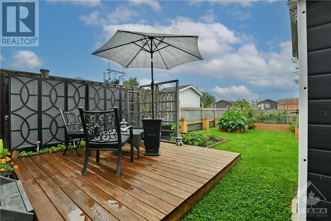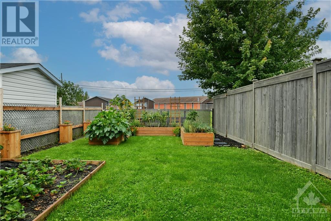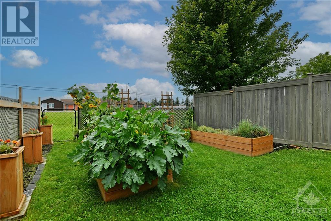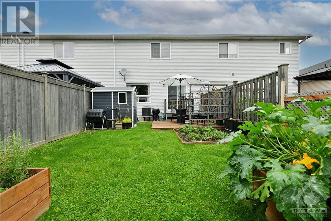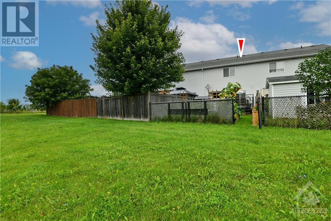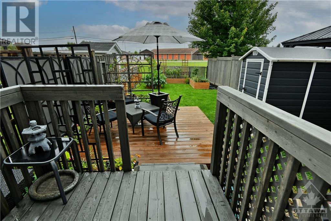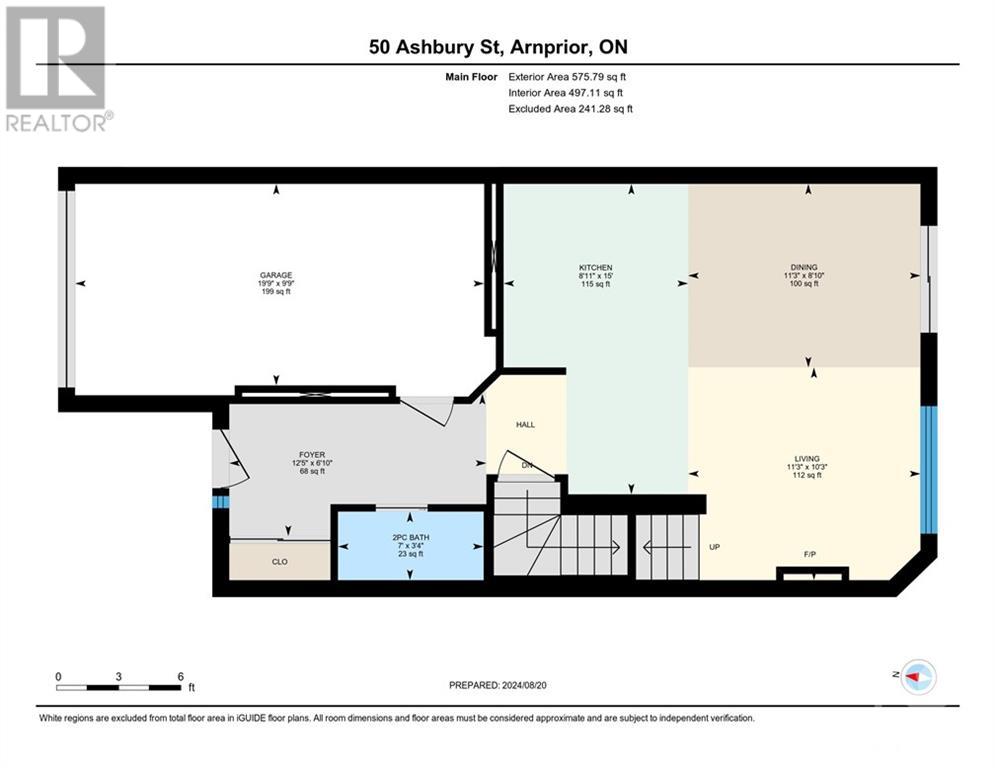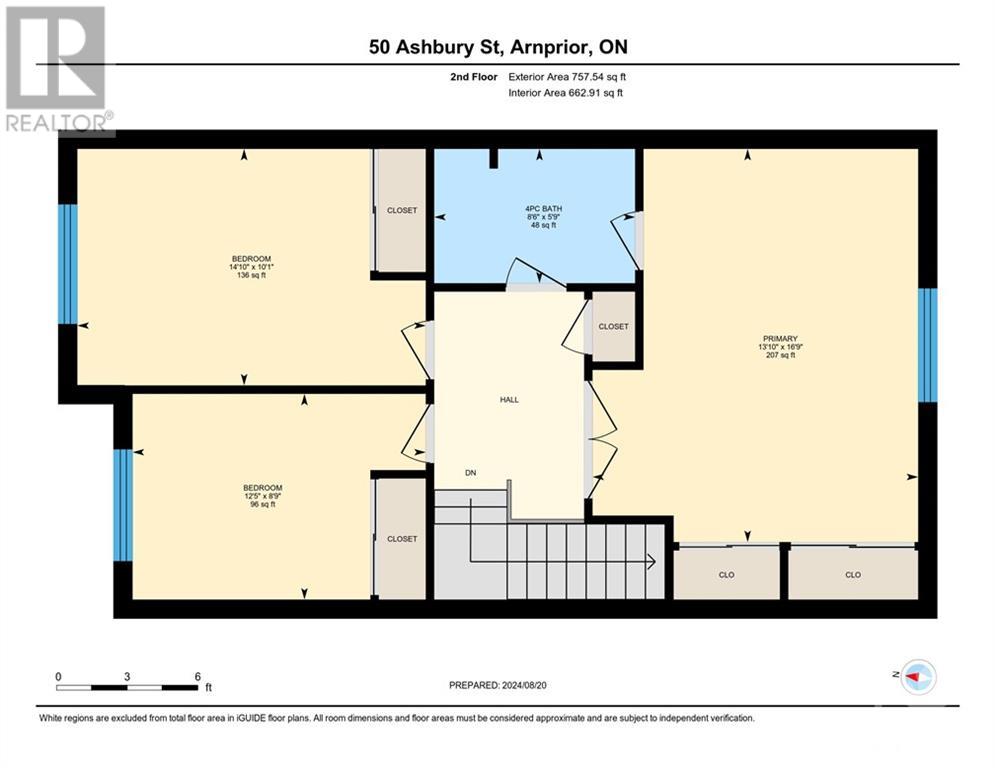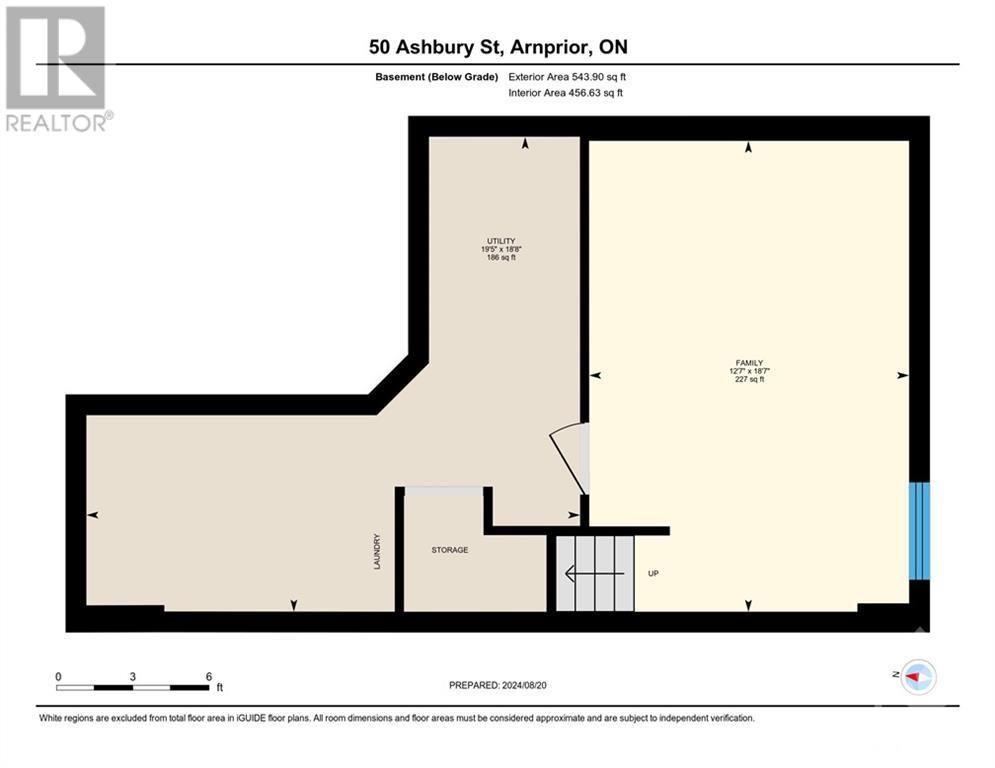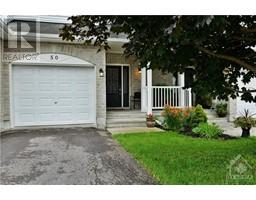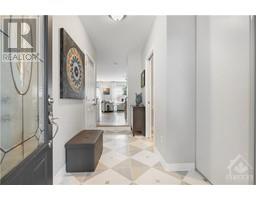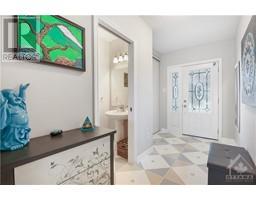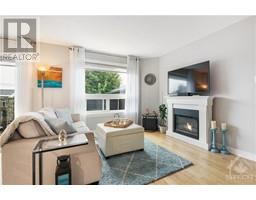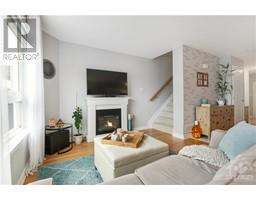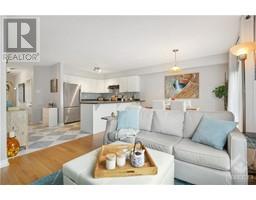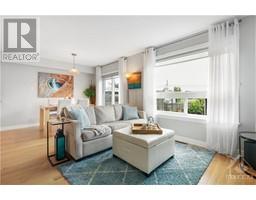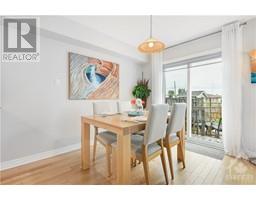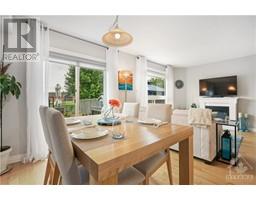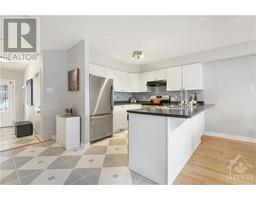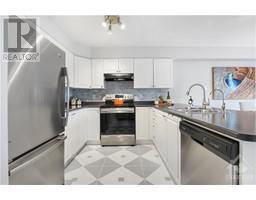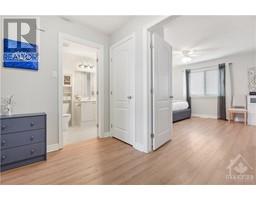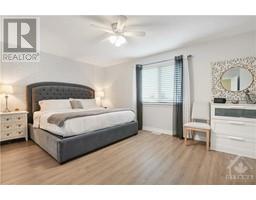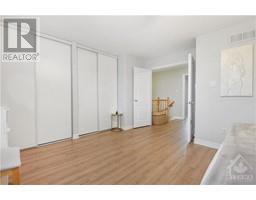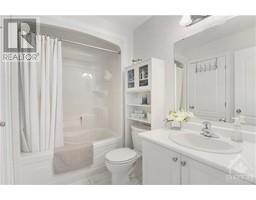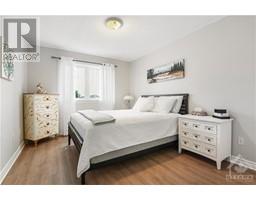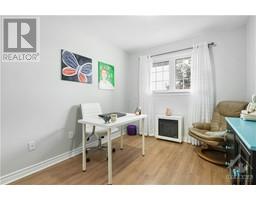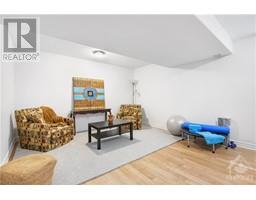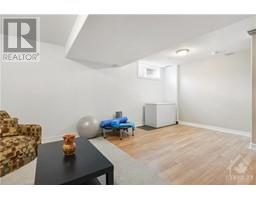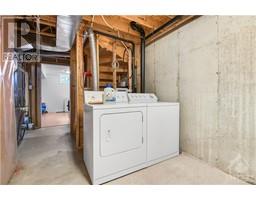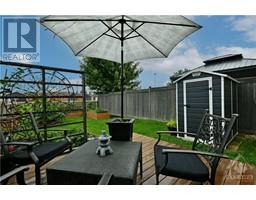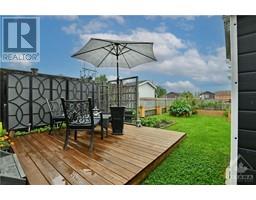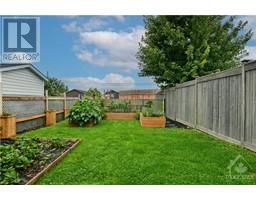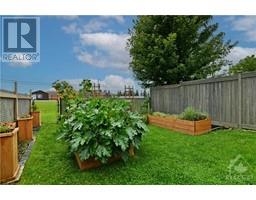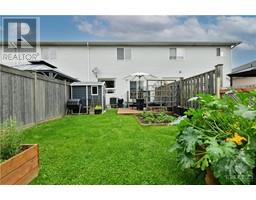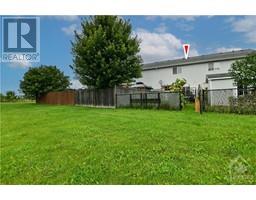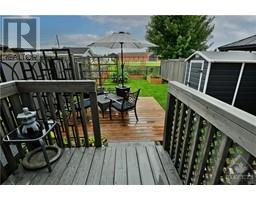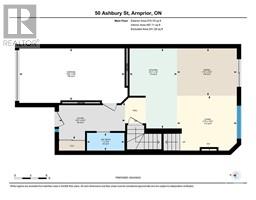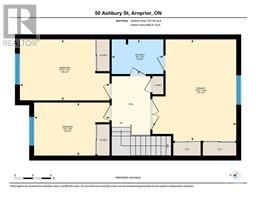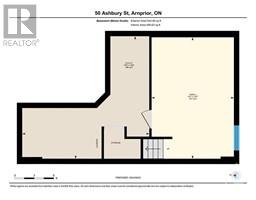3 Bedroom
2 Bathroom
Central Air Conditioning
Forced Air
$474,900
Welcome to this beautifully updated and meticulously maintained home, perfectly positioned on the Arnprior border, yet just minutes from all essential amenities. This spacious, open-concept residence boasts three generous bedrooms, 1.5 baths, and a convenient cheater bathroom off the master suite, ensuring comfort and privacy. Enjoy the tranquility of a backyard with no direct rear neighbors, ideal for relaxing outdoor moments. With the highway just 2 minutes away, commuting is a breeze. Don’t miss the chance to own this well-cared-for home in a prime location—schedule your viewing today! (id:35885)
Property Details
|
MLS® Number
|
1407892 |
|
Property Type
|
Single Family |
|
Neigbourhood
|
Arnprior |
|
Amenities Near By
|
Golf Nearby, Shopping |
|
Communication Type
|
Internet Access |
|
Community Features
|
Family Oriented |
|
Features
|
Flat Site |
|
Parking Space Total
|
3 |
|
Road Type
|
Paved Road |
|
Storage Type
|
Storage Shed |
Building
|
Bathroom Total
|
2 |
|
Bedrooms Above Ground
|
3 |
|
Bedrooms Total
|
3 |
|
Appliances
|
Refrigerator, Dishwasher, Dryer, Hood Fan, Stove, Washer, Blinds |
|
Basement Development
|
Partially Finished |
|
Basement Type
|
Full (partially Finished) |
|
Constructed Date
|
2009 |
|
Construction Material
|
Poured Concrete |
|
Cooling Type
|
Central Air Conditioning |
|
Exterior Finish
|
Brick, Vinyl |
|
Flooring Type
|
Hardwood, Laminate, Ceramic |
|
Foundation Type
|
Poured Concrete |
|
Half Bath Total
|
1 |
|
Heating Fuel
|
Natural Gas |
|
Heating Type
|
Forced Air |
|
Stories Total
|
2 |
|
Type
|
Row / Townhouse |
|
Utility Water
|
Municipal Water |
Parking
Land
|
Access Type
|
Highway Access |
|
Acreage
|
No |
|
Fence Type
|
Fenced Yard |
|
Land Amenities
|
Golf Nearby, Shopping |
|
Sewer
|
Municipal Sewage System |
|
Size Depth
|
114 Ft |
|
Size Frontage
|
20 Ft |
|
Size Irregular
|
19.99 Ft X 114.03 Ft |
|
Size Total Text
|
19.99 Ft X 114.03 Ft |
|
Zoning Description
|
Residential |
Rooms
| Level |
Type |
Length |
Width |
Dimensions |
|
Second Level |
Primary Bedroom |
|
|
16'7" x 13'8" |
|
Second Level |
Bedroom |
|
|
10'1" x 14'8" |
|
Second Level |
Bedroom |
|
|
8'9" x 12'5" |
|
Second Level |
4pc Bathroom |
|
|
5'7" x 8'5" |
|
Basement |
Family Room |
|
|
18'6" x 12'6" |
|
Basement |
Laundry Room |
|
|
13'8" x 7'10" |
|
Basement |
Utility Room |
|
|
14'8" x 6'7" |
|
Main Level |
Kitchen |
|
|
15'0" x 8'9" |
|
Main Level |
Living Room |
|
|
10'3" x 11'2" |
|
Main Level |
Dining Room |
|
|
11'2" x 8'9" |
|
Main Level |
1pc Bathroom |
|
|
3'3" x 7'0" |
|
Main Level |
Foyer |
|
|
6'9" x 12'4" |
Utilities
https://www.realtor.ca/real-estate/27315153/50-ashbury-street-arnprior-arnprior

