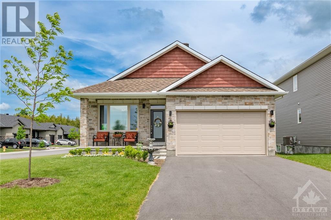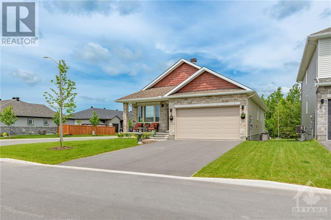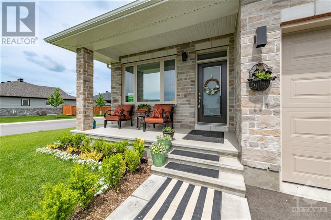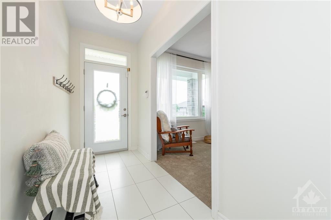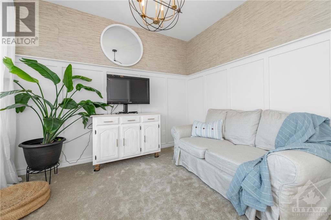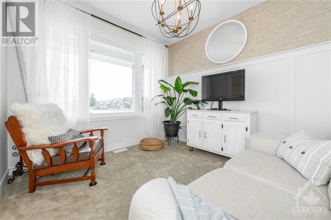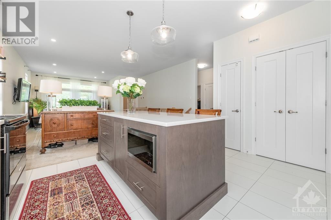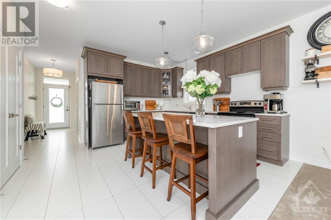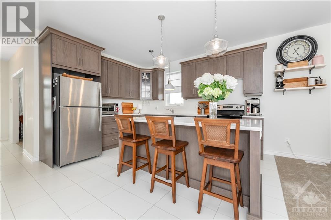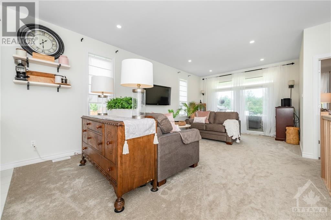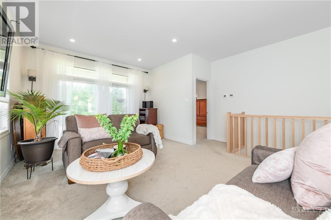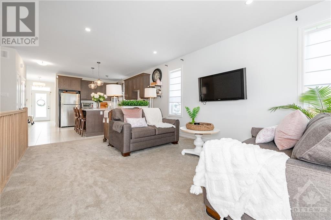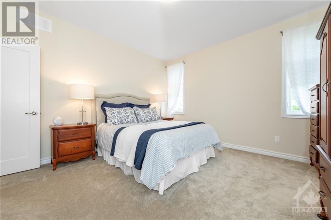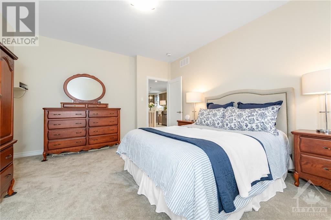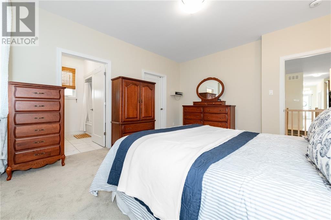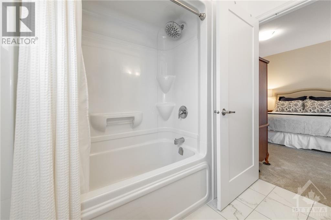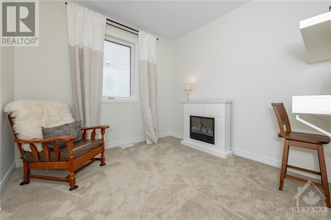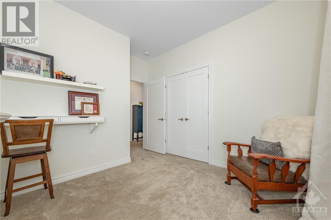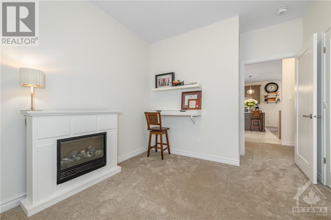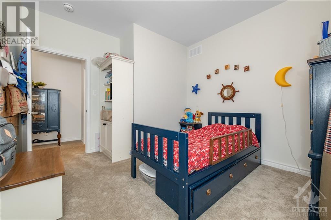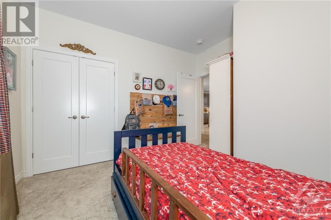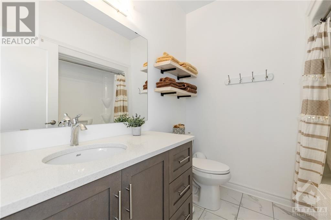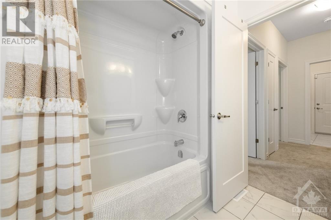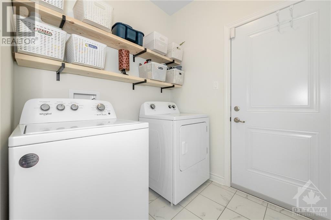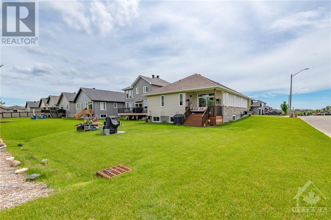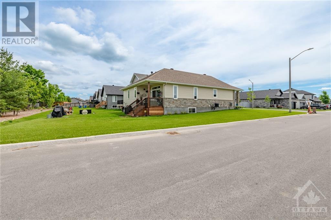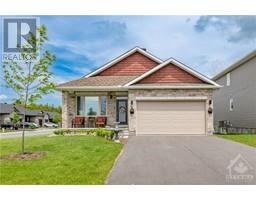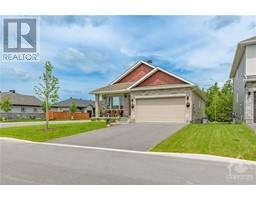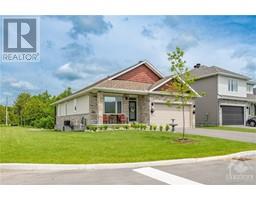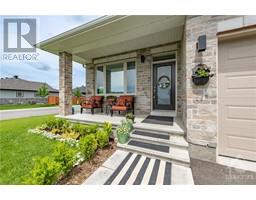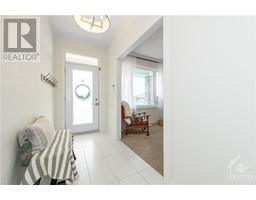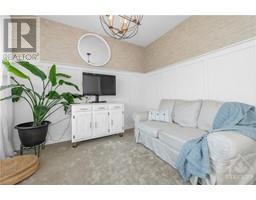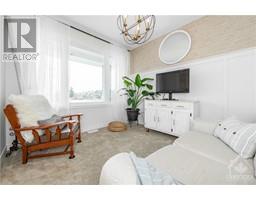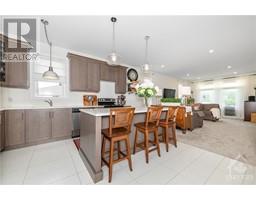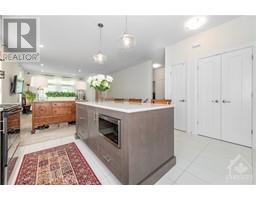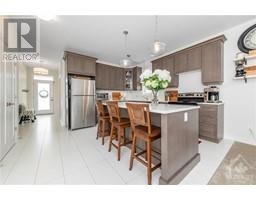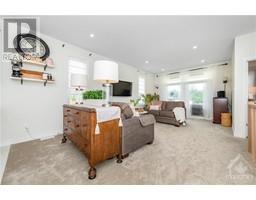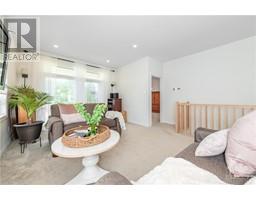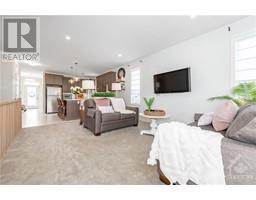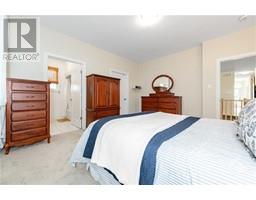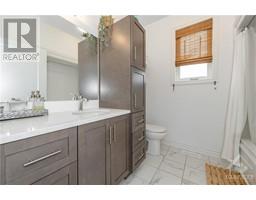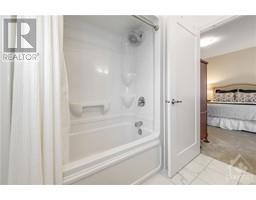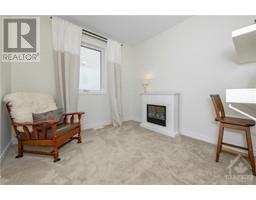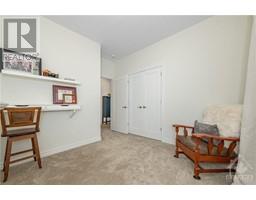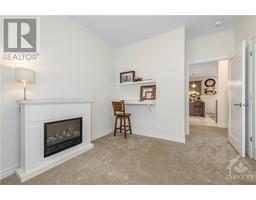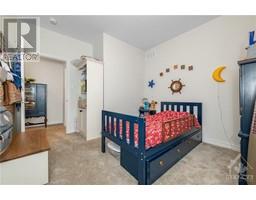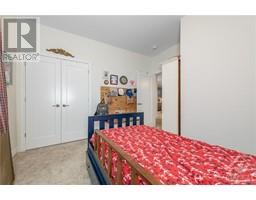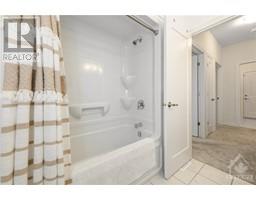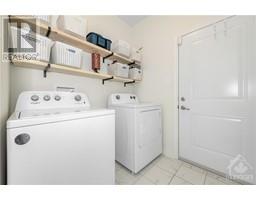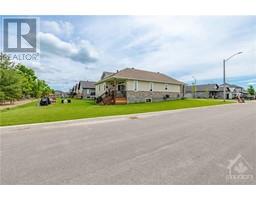3 Bedroom
2 Bathroom
Bungalow
Central Air Conditioning
Forced Air
$794,900
The opportunity to purchase a 3 bedroom, detached bungalow w/ a 2 car garage on a corner lot is one that does not come up often in the Mill Run neighbourhood. This 2023 built Murphy model, sitting at 1,527 square feet above grade [per plan] has been upgraded in all of the right areas, & left for customization to your taste in others. The spacious foyer welcomes you to a bright dining rm or office, following into the kitchen w/ stunning quartz countertops & upgraded cabinetry. The open concept living room is flooded w/ natural light & looks out to the large & private backyard. The primary suite offers a large walk in closet & ensuite bathrm. 2 secondary bedrms in their own private hallway share a full bathroom & linen closet. Convenient main floor laundry in the mudroom, which also provides access to your 18'X20' garage. The lower level offers endless possibilities & a fantastic footprint. Owned hot water heater & water softener. Flex possession & can accommodate into late spring 2025! (id:35885)
Property Details
|
MLS® Number
|
1406965 |
|
Property Type
|
Single Family |
|
Neigbourhood
|
Mill Run |
|
Amenities Near By
|
Recreation Nearby, Shopping, Water Nearby |
|
Community Features
|
Family Oriented |
|
Features
|
Corner Site |
|
Parking Space Total
|
6 |
|
Structure
|
Deck |
Building
|
Bathroom Total
|
2 |
|
Bedrooms Above Ground
|
3 |
|
Bedrooms Total
|
3 |
|
Appliances
|
Refrigerator, Dishwasher, Dryer, Stove, Washer, Alarm System |
|
Architectural Style
|
Bungalow |
|
Basement Development
|
Unfinished |
|
Basement Type
|
Full (unfinished) |
|
Constructed Date
|
2023 |
|
Construction Style Attachment
|
Detached |
|
Cooling Type
|
Central Air Conditioning |
|
Exterior Finish
|
Brick, Siding |
|
Flooring Type
|
Wall-to-wall Carpet, Tile |
|
Foundation Type
|
Poured Concrete |
|
Heating Fuel
|
Natural Gas |
|
Heating Type
|
Forced Air |
|
Stories Total
|
1 |
|
Type
|
House |
|
Utility Water
|
Municipal Water |
Parking
|
Attached Garage
|
|
|
Inside Entry
|
|
Land
|
Acreage
|
No |
|
Land Amenities
|
Recreation Nearby, Shopping, Water Nearby |
|
Sewer
|
Municipal Sewage System |
|
Size Depth
|
121 Ft ,6 In |
|
Size Frontage
|
49 Ft ,8 In |
|
Size Irregular
|
49.69 Ft X 121.54 Ft (irregular Lot) |
|
Size Total Text
|
49.69 Ft X 121.54 Ft (irregular Lot) |
|
Zoning Description
|
Residential |
Rooms
| Level |
Type |
Length |
Width |
Dimensions |
|
Basement |
Bedroom |
|
|
11'0" x 10'0" |
|
Basement |
Recreation Room |
|
|
19'11" x 32'7" |
|
Basement |
4pc Bathroom |
|
|
Measurements not available |
|
Main Level |
Kitchen |
|
|
10'6" x 12'10" |
|
Main Level |
Dining Room |
|
|
10'2" x 11'0" |
|
Main Level |
Living Room |
|
|
12'4" x 22'0" |
|
Main Level |
4pc Bathroom |
|
|
Measurements not available |
|
Main Level |
Bedroom |
|
|
9'5" x 10'10" |
|
Main Level |
Bedroom |
|
|
10'0" x 10'0" |
|
Main Level |
Primary Bedroom |
|
|
13'0" x 14'5" |
|
Main Level |
3pc Ensuite Bath |
|
|
Measurements not available |
|
Main Level |
Other |
|
|
Measurements not available |
|
Main Level |
Laundry Room |
|
|
Measurements not available |
https://www.realtor.ca/real-estate/27317010/669-bracewell-street-almonte-mill-run

