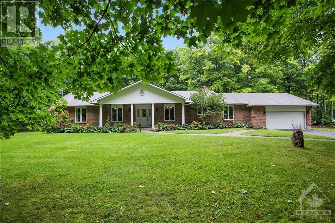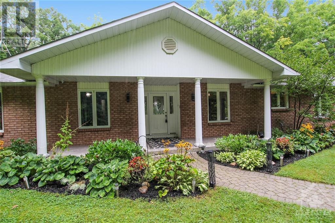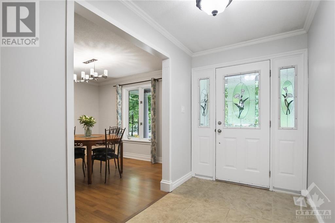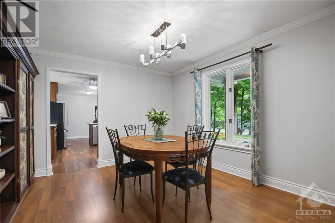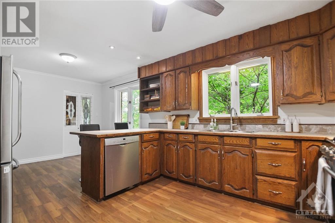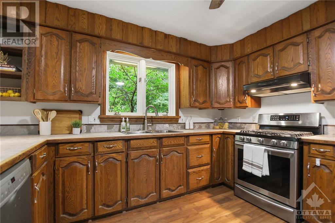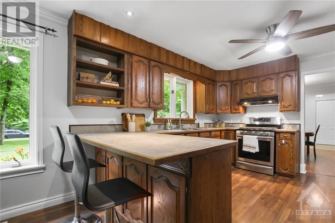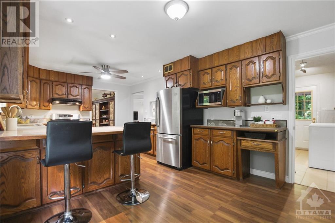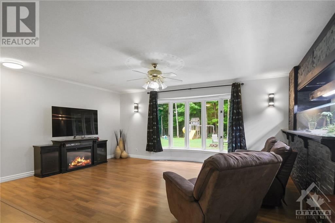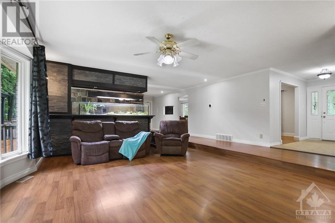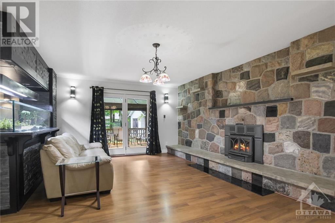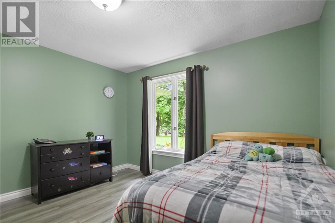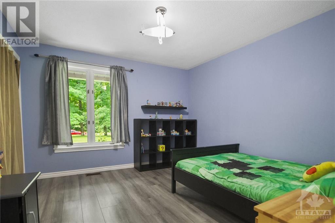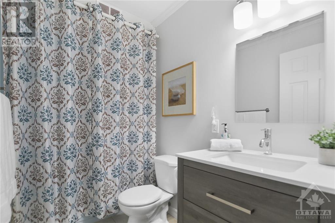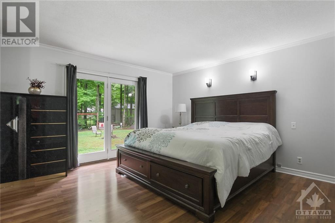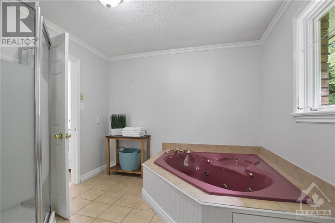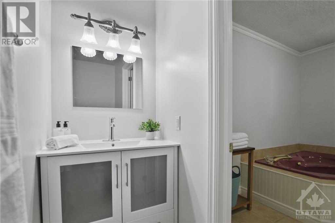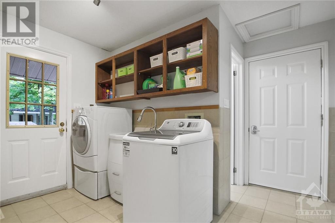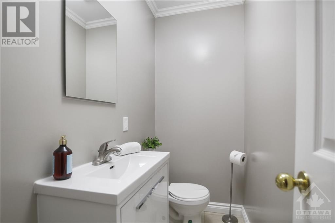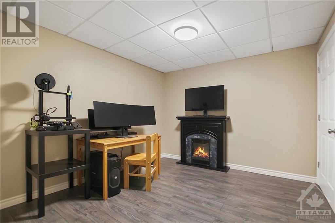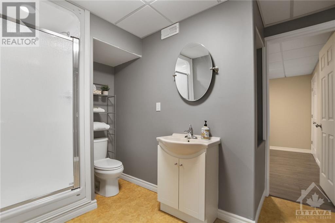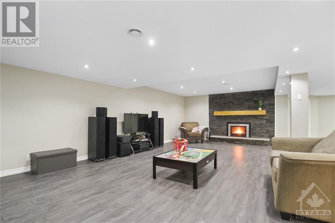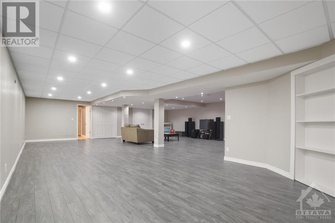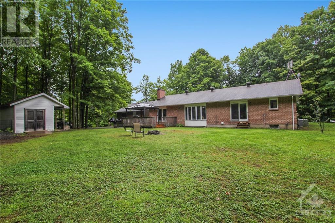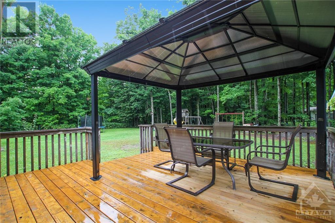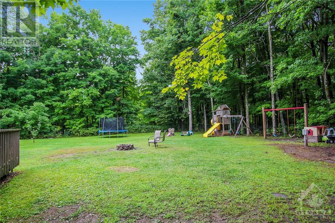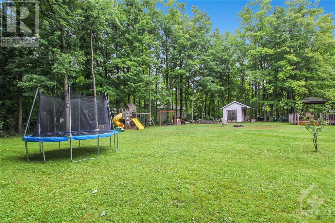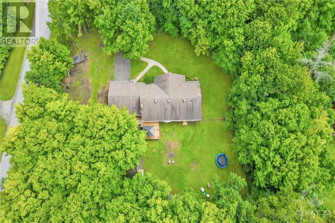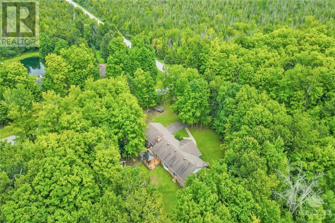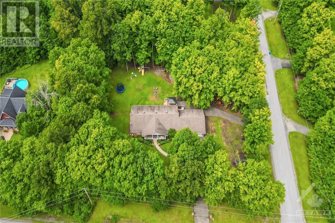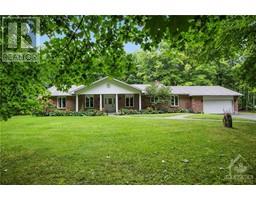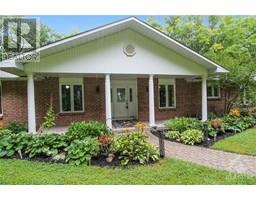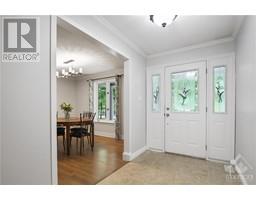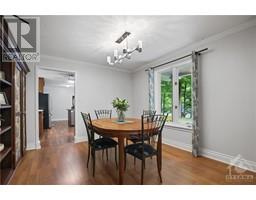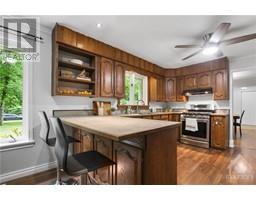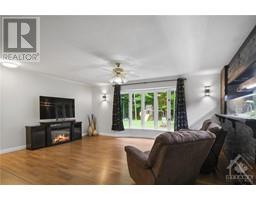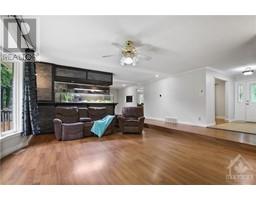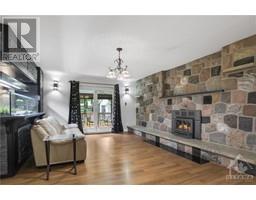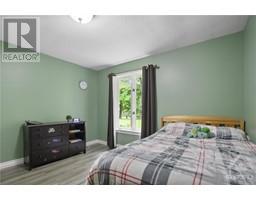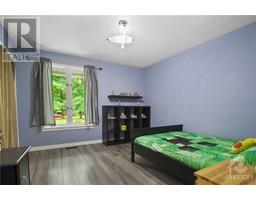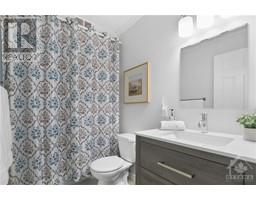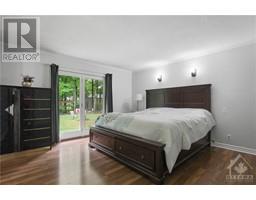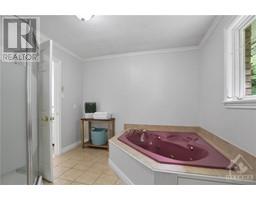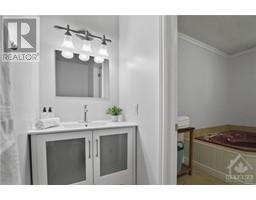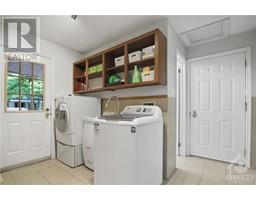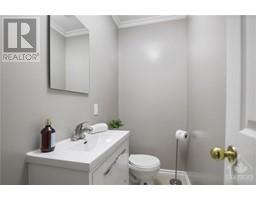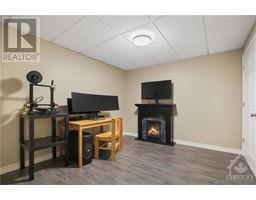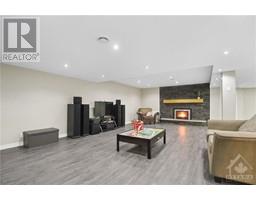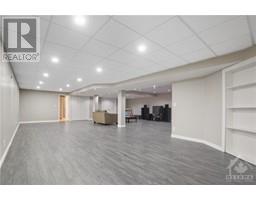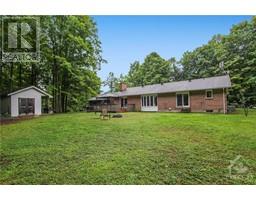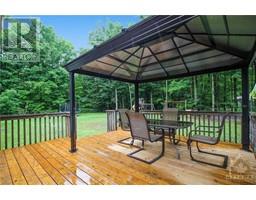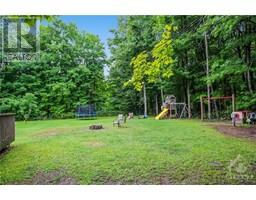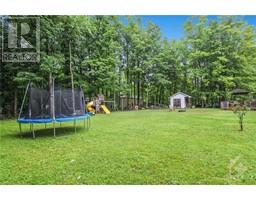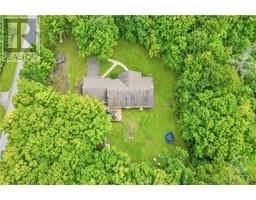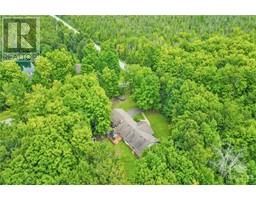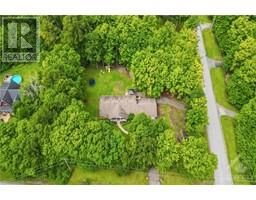1012 Glenashton Road Beckwith, Ontario K0A 1B0
$699,900
Nestled on a private, 1-acre, treed lot, this large bungalow consists of 3 bedrooms & 3.5 bathrooms. The property features a large sunken family room with a stunning panoramic view of the backyard through a beautiful bay window. The open layout flows seamlessly into the adjacent living room, which has patio doors leading to a spacious back deck & a gorgeous stone wood-burning fireplace. The roomy dining area, just off the eat-in kitchen, is ideal for hosting gatherings. The kitchen boasts warm, solid wood cabinets, a convenient pantry, & breakfast bar. For added convenience the laundry room is located on the main level. The finished basement offers endless possibilities with ample space it provides, complete with a propane fireplace, full bathroom, den, & abundant storage. The 2-car garage provides inside entry to both the main floor & the basement, perfect possibility for an in-law suite. Conveniently located close to Carleton Place & easy access to HWY 417. (id:35885)
Open House
This property has open houses!
2:00 pm
Ends at:4:00 pm
Property Details
| MLS® Number | 1407692 |
| Property Type | Single Family |
| Neigbourhood | Beckwith |
| Amenities Near By | Recreation Nearby, Shopping |
| Communication Type | Internet Access |
| Community Features | Family Oriented |
| Features | Private Setting, Automatic Garage Door Opener |
| Parking Space Total | 6 |
| Road Type | Paved Road |
| Storage Type | Storage Shed |
| Structure | Deck |
Building
| Bathroom Total | 4 |
| Bedrooms Above Ground | 3 |
| Bedrooms Total | 3 |
| Appliances | Refrigerator, Dishwasher, Dryer, Stove, Washer |
| Architectural Style | Bungalow |
| Basement Development | Finished |
| Basement Type | Full (finished) |
| Constructed Date | 1989 |
| Construction Style Attachment | Detached |
| Cooling Type | Central Air Conditioning |
| Exterior Finish | Brick |
| Fixture | Drapes/window Coverings |
| Flooring Type | Mixed Flooring, Laminate |
| Foundation Type | Poured Concrete |
| Half Bath Total | 1 |
| Heating Fuel | Propane |
| Heating Type | Forced Air |
| Stories Total | 1 |
| Type | House |
| Utility Water | Drilled Well |
Parking
| Attached Garage | |
| Inside Entry | |
| Surfaced |
Land
| Acreage | No |
| Land Amenities | Recreation Nearby, Shopping |
| Sewer | Septic System |
| Size Depth | 220 Ft |
| Size Frontage | 200 Ft |
| Size Irregular | 200 Ft X 220 Ft |
| Size Total Text | 200 Ft X 220 Ft |
| Zoning Description | Residential |
Rooms
| Level | Type | Length | Width | Dimensions |
|---|---|---|---|---|
| Basement | Family Room/fireplace | 30'1" x 36'5" | ||
| Basement | Full Bathroom | 5'6" x 10'1" | ||
| Basement | Storage | 9'10" x 6'7" | ||
| Basement | Office | 11'3" x 10'2" | ||
| Main Level | Foyer | 9'11" x 5'11" | ||
| Main Level | Bedroom | 11'11" x 12'0" | ||
| Main Level | Full Bathroom | 5'0" x 8'6" | ||
| Main Level | Primary Bedroom | 12'9" x 13'4" | ||
| Main Level | 2pc Ensuite Bath | 8'7" x 12'8" | ||
| Main Level | Bedroom | 11'4" x 11'11" | ||
| Main Level | Family Room | 18'11" x 15'1" | ||
| Main Level | Dining Room | 11'11" x 10'5" | ||
| Main Level | Living Room/fireplace | 18'11" x 12'0" | ||
| Main Level | Kitchen | 11'6" x 20'4" | ||
| Main Level | Laundry Room | 6'1" x 10'10" | ||
| Main Level | Partial Bathroom | 6'7" x 3'5" |
https://www.realtor.ca/real-estate/27316460/1012-glenashton-road-beckwith-beckwith
Interested?
Contact us for more information

