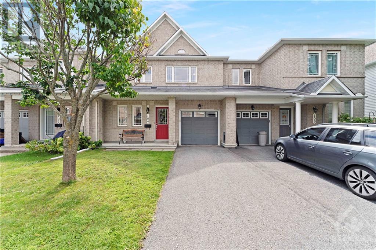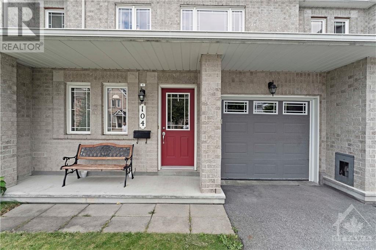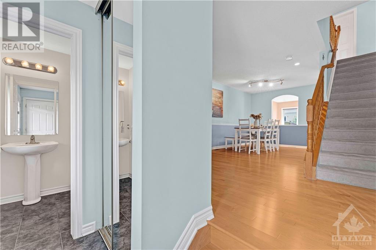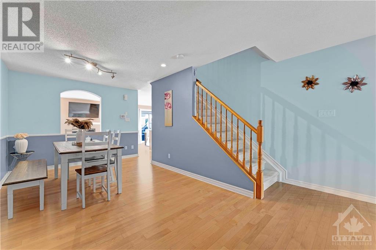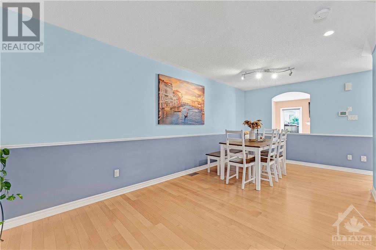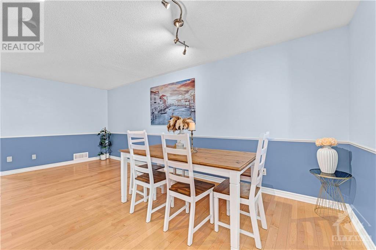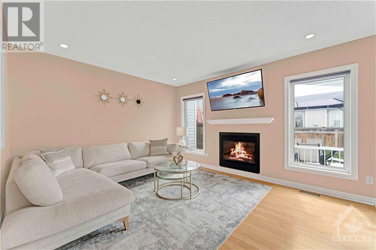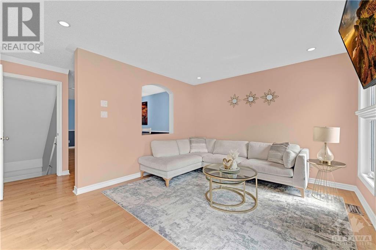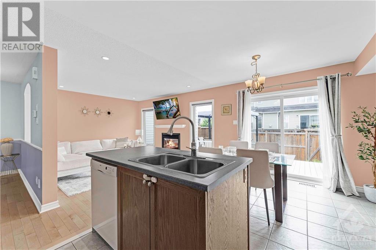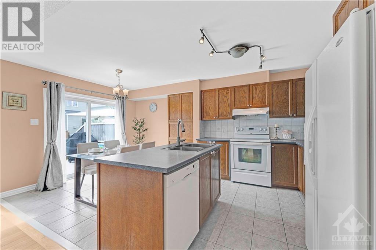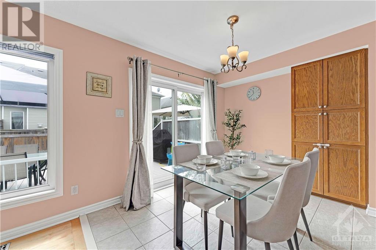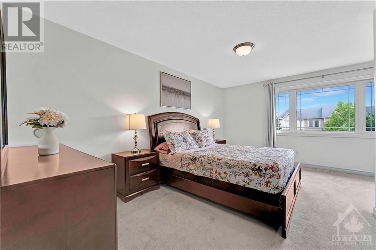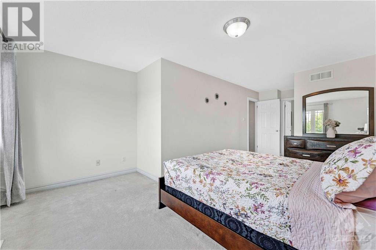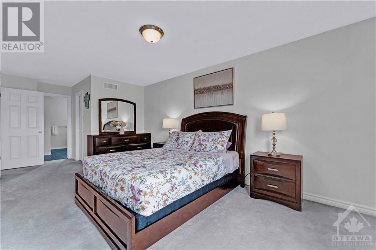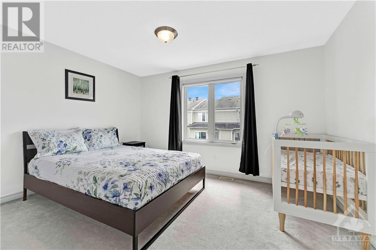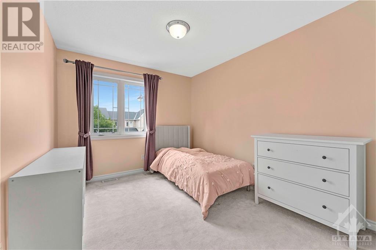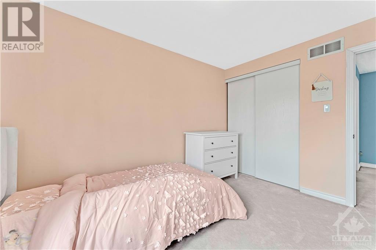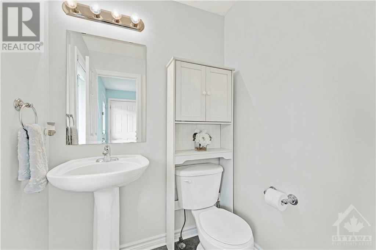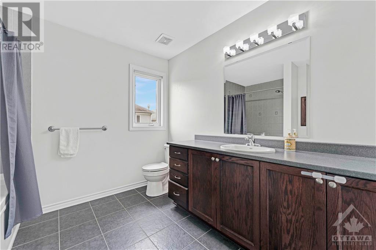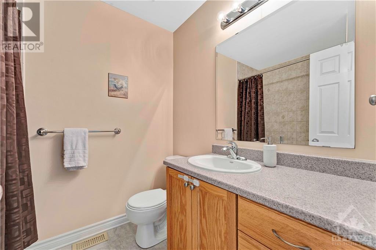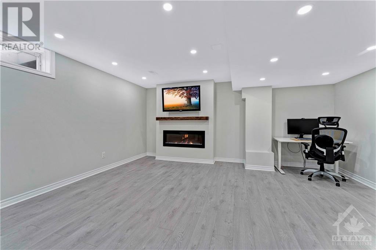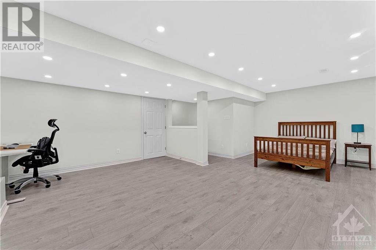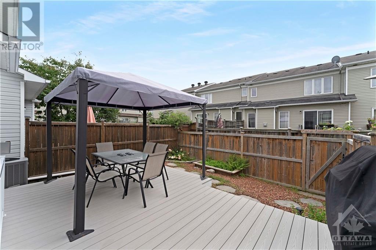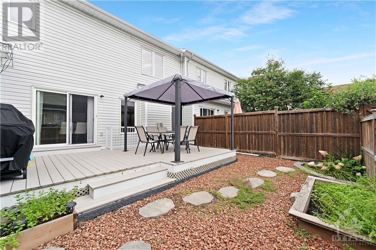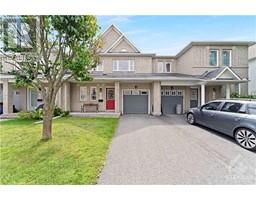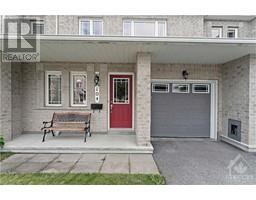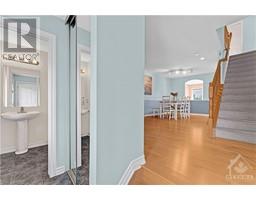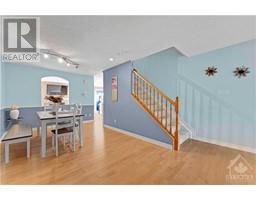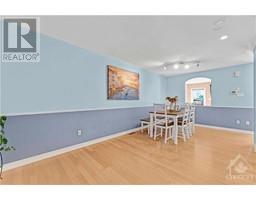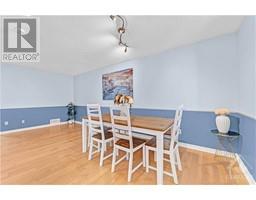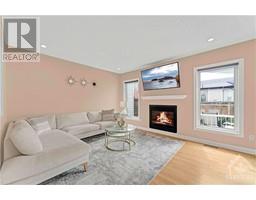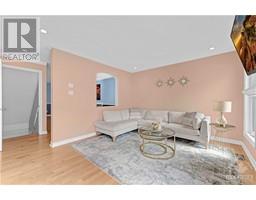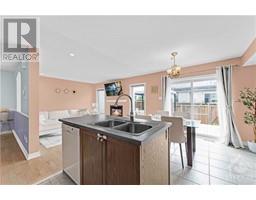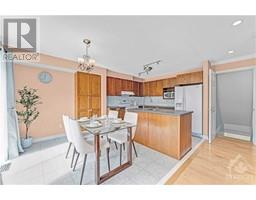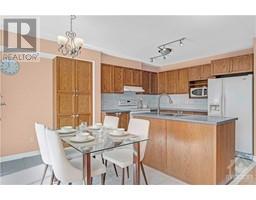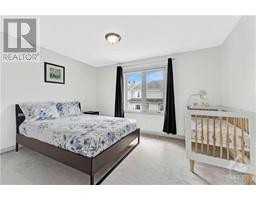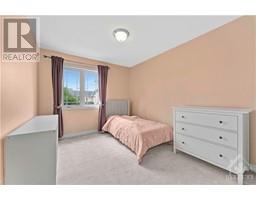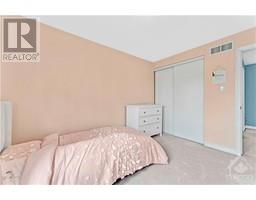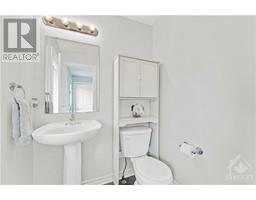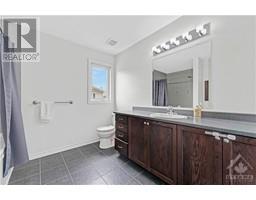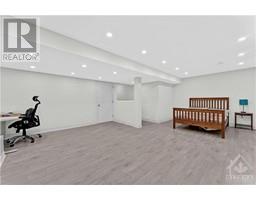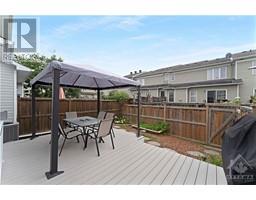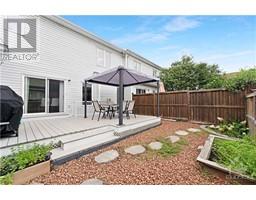3 Bedroom
3 Bathroom
Fireplace
Central Air Conditioning
Forced Air
$599,900
Wonderful town house, 24 ft wide rarely built in recent years, with a smart layout. Main Floor features Ceramic and newer hardwood flooring. Open concept living and dining area. Kitchen features centre island, newer sink and faucet, pot lights, extra cupboards, and a large eat-in area. Family room with a gas fireplace, perfect for entertaining. Second floor features 3 bright bedrooms. Primary bedroom with a walk-in closet and 3 piece ensuite. Ensuite includes newer ceramic flooring and a large soaker tub. Backyard is fully fenced, has a large Composite deck with a gazebo. Gas line for a BBQ. Insulated garage door. Basement is professional finished with an electric modern fireplace, use this large area as a rec room or as a fourth bedroom, There is also space for your work from home office. Location: Close to shopping, transit, and recreational facilities. This home is ideal for someone looking for a well-maintained, move-in-ready property with modern upgrades and a convenient location. (id:35885)
Property Details
|
MLS® Number
|
1407733 |
|
Property Type
|
Single Family |
|
Neigbourhood
|
Barrhaven |
|
Amenities Near By
|
Public Transit, Recreation Nearby, Shopping |
|
Features
|
Gazebo |
|
Parking Space Total
|
3 |
Building
|
Bathroom Total
|
3 |
|
Bedrooms Above Ground
|
3 |
|
Bedrooms Total
|
3 |
|
Appliances
|
Refrigerator, Dishwasher, Dryer, Hood Fan, Stove, Washer |
|
Basement Development
|
Partially Finished |
|
Basement Type
|
Full (partially Finished) |
|
Constructed Date
|
2007 |
|
Cooling Type
|
Central Air Conditioning |
|
Exterior Finish
|
Brick, Siding |
|
Fireplace Present
|
Yes |
|
Fireplace Total
|
1 |
|
Flooring Type
|
Wall-to-wall Carpet, Hardwood, Ceramic |
|
Foundation Type
|
Poured Concrete |
|
Half Bath Total
|
1 |
|
Heating Fuel
|
Natural Gas |
|
Heating Type
|
Forced Air |
|
Stories Total
|
2 |
|
Type
|
Row / Townhouse |
|
Utility Water
|
Municipal Water |
Parking
Land
|
Acreage
|
No |
|
Land Amenities
|
Public Transit, Recreation Nearby, Shopping |
|
Sewer
|
Municipal Sewage System |
|
Size Frontage
|
24 Ft ,7 In |
|
Size Irregular
|
24.59 Ft X 0 Ft (irregular Lot) |
|
Size Total Text
|
24.59 Ft X 0 Ft (irregular Lot) |
|
Zoning Description
|
Residential |
Rooms
| Level |
Type |
Length |
Width |
Dimensions |
|
Second Level |
Primary Bedroom |
|
|
16'5" x 10'2" |
|
Second Level |
Bedroom |
|
|
13'4" x 10'6" |
|
Second Level |
Bedroom |
|
|
11'7" x 9'9" |
|
Second Level |
3pc Ensuite Bath |
|
|
Measurements not available |
|
Second Level |
3pc Bathroom |
|
|
Measurements not available |
|
Lower Level |
Recreation Room |
|
|
23'0" x 16'0" |
|
Lower Level |
Laundry Room |
|
|
Measurements not available |
|
Main Level |
Living Room |
|
|
12'0" x 9'0" |
|
Main Level |
Dining Room |
|
|
9'9" x 8'0" |
|
Main Level |
Family Room |
|
|
13'4" x 11'6" |
|
Main Level |
Kitchen |
|
|
10'2" x 8'7" |
|
Main Level |
Eating Area |
|
|
10'2" x 8'7" |
|
Main Level |
2pc Bathroom |
|
|
Measurements not available |
https://www.realtor.ca/real-estate/27316459/104-sorento-street-ottawa-barrhaven

