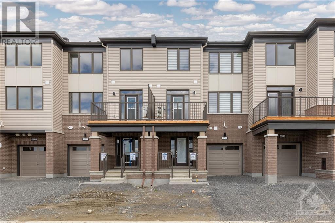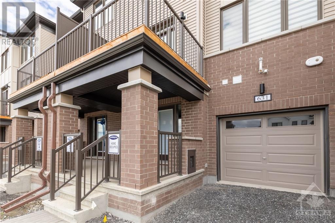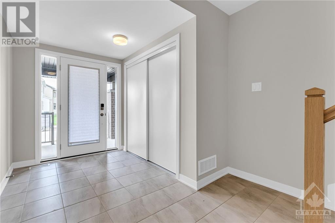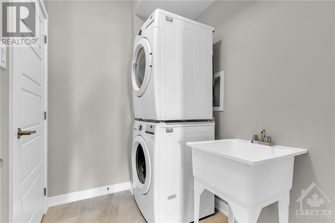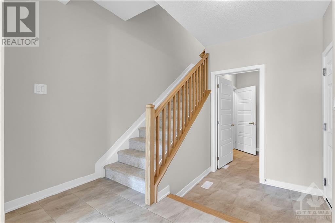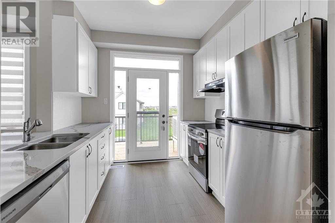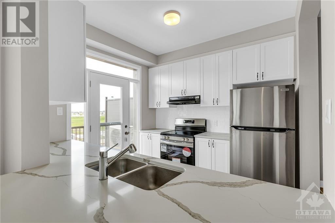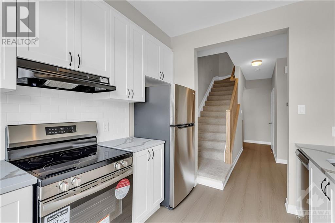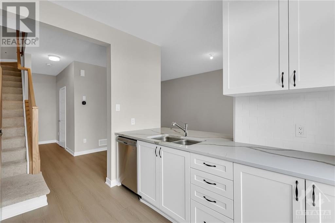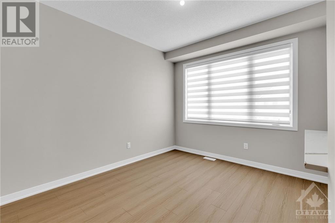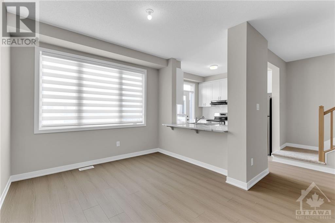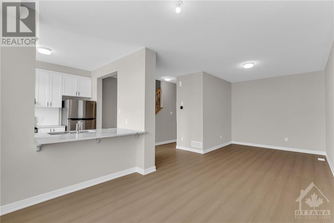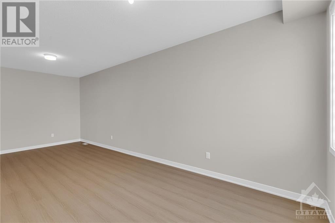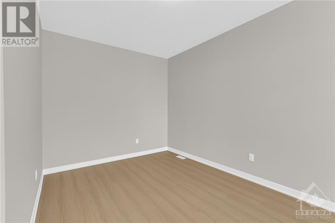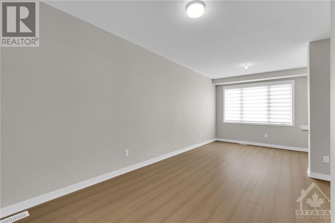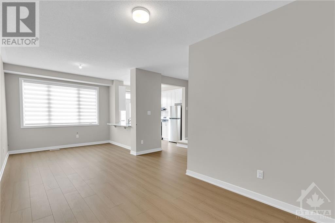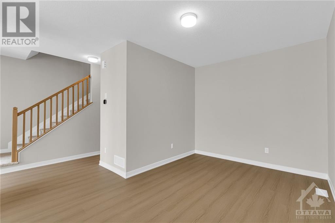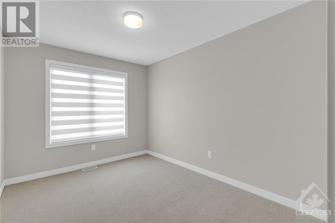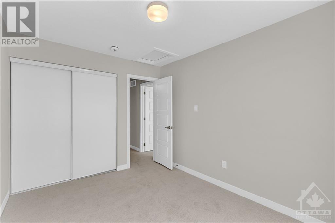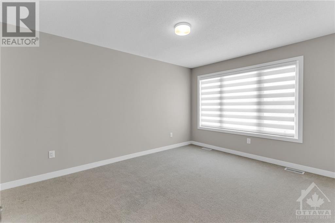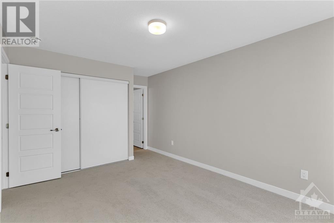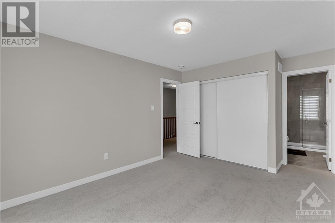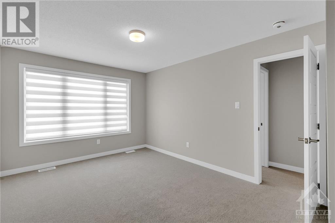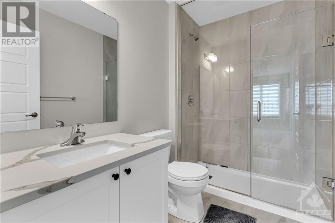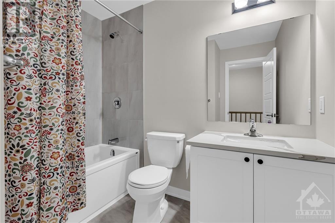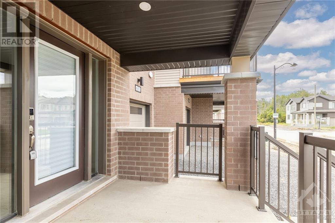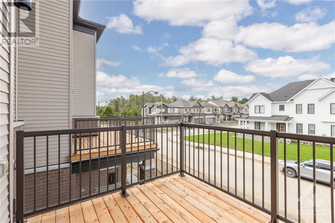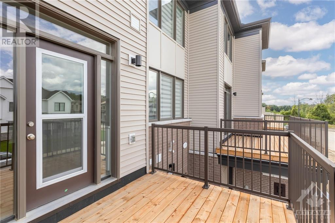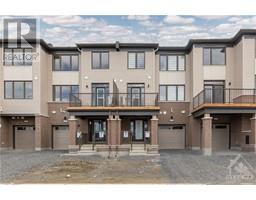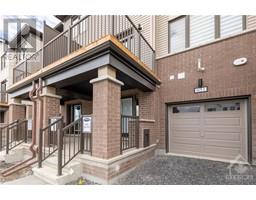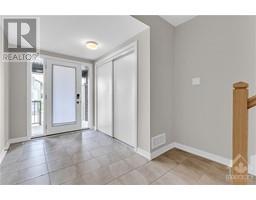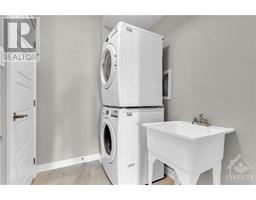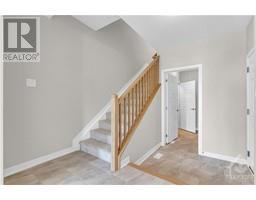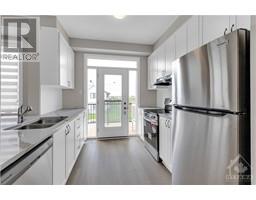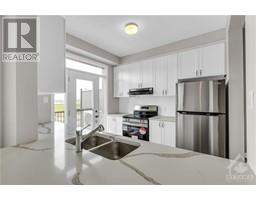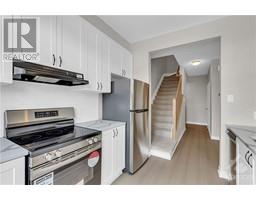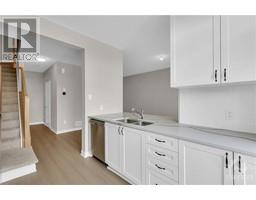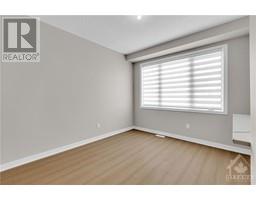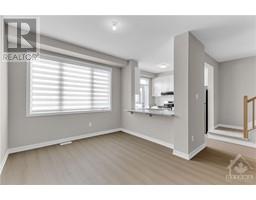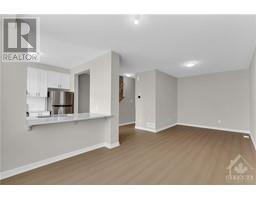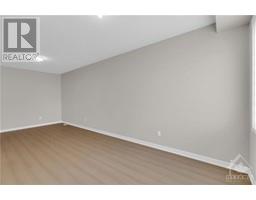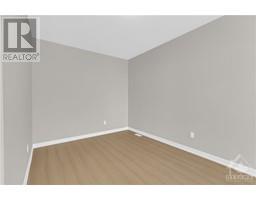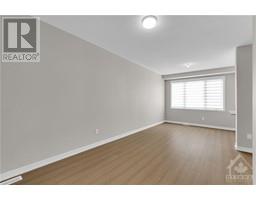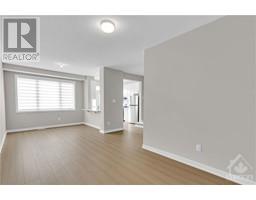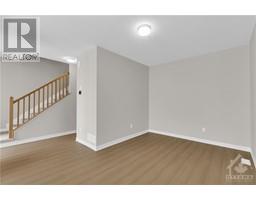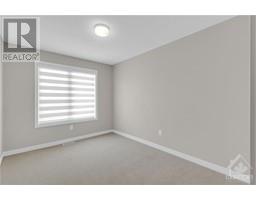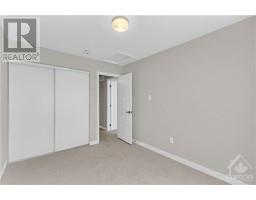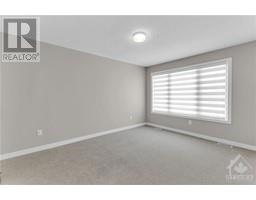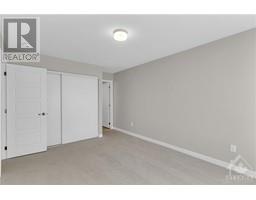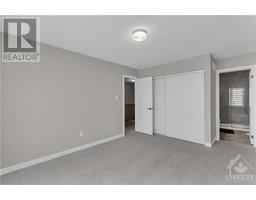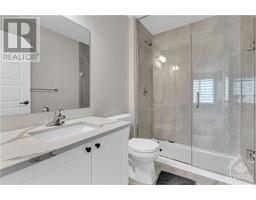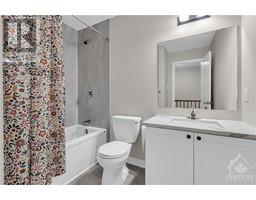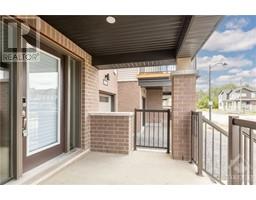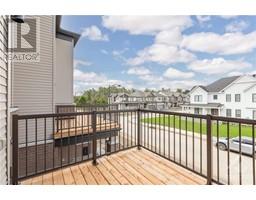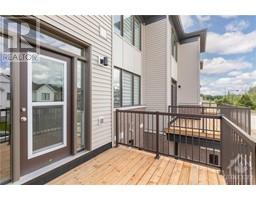2 Bedroom
3 Bathroom
Central Air Conditioning
Forced Air
$2,350 Monthly
Welcome to the Bluestone II! Step onto the charming porch and into the inviting foyer, where you'll find a convenient laundry room at the end of the hallway. Upstairs, the heart of the home awaits with a wonderfully open-concept living space, including a bright kitchen, a welcoming dining area, a cozy great room, and a practical powder room. The kitchen features cheerful patio doors that open to a lovely balcony, perfect for relaxing. On the top floor, the airy primary bedroom offers a serene retreat with its own ensuite bath and a spacious walk-in closet. The additional bedroom is also generously sized with ample closet space. A beautifully appointed 4-piece bath completes this level. Enjoy the convenience of nearby amenities while embracing the comfort of this warm, inviting home. To apply, please provide a current letter of employment, online rental app. A credit and reference check is required, along with a minimum one-year lease. We can’t wait to welcome you home! (id:35885)
Property Details
|
MLS® Number
|
1407563 |
|
Property Type
|
Single Family |
|
Neigbourhood
|
Richmond Meadows |
|
Amenities Near By
|
Public Transit, Recreation Nearby, Shopping |
|
Parking Space Total
|
2 |
Building
|
Bathroom Total
|
3 |
|
Bedrooms Above Ground
|
2 |
|
Bedrooms Total
|
2 |
|
Amenities
|
Laundry - In Suite |
|
Appliances
|
Refrigerator, Dishwasher, Dryer, Hood Fan, Stove, Washer |
|
Basement Development
|
Not Applicable |
|
Basement Type
|
None (not Applicable) |
|
Constructed Date
|
2024 |
|
Cooling Type
|
Central Air Conditioning |
|
Exterior Finish
|
Brick, Siding |
|
Flooring Type
|
Wall-to-wall Carpet, Laminate, Tile |
|
Half Bath Total
|
1 |
|
Heating Fuel
|
Natural Gas |
|
Heating Type
|
Forced Air |
|
Stories Total
|
3 |
|
Type
|
Row / Townhouse |
|
Utility Water
|
Municipal Water |
Parking
Land
|
Acreage
|
No |
|
Land Amenities
|
Public Transit, Recreation Nearby, Shopping |
|
Sewer
|
Municipal Sewage System |
|
Size Irregular
|
* Ft X * Ft |
|
Size Total Text
|
* Ft X * Ft |
|
Zoning Description
|
Residential |
Rooms
| Level |
Type |
Length |
Width |
Dimensions |
|
Second Level |
Great Room |
|
|
14'0" x 10'0" |
|
Second Level |
Dining Room |
|
|
10'2" x 9'10" |
|
Second Level |
Kitchen |
|
|
10'4" x 9'6" |
|
Second Level |
2pc Bathroom |
|
|
Measurements not available |
|
Third Level |
Primary Bedroom |
|
|
18'7" x 10'8" |
|
Third Level |
3pc Ensuite Bath |
|
|
Measurements not available |
|
Third Level |
Other |
|
|
Measurements not available |
|
Third Level |
Bedroom |
|
|
11'9" x 10'2" |
|
Third Level |
4pc Bathroom |
|
|
Measurements not available |
|
Main Level |
Laundry Room |
|
|
Measurements not available |
|
Main Level |
Storage |
|
|
9'8" x 4'0" |
https://www.realtor.ca/real-estate/27317811/631-quilter-row-richmond-richmond-meadows

