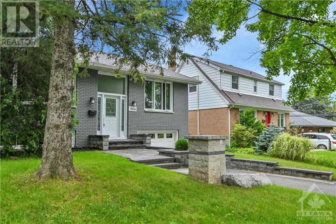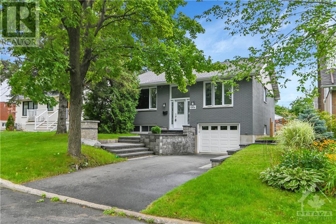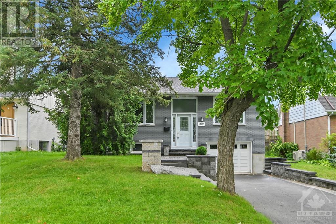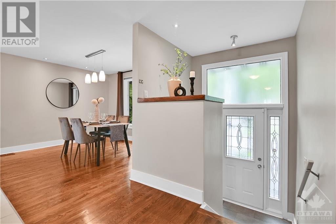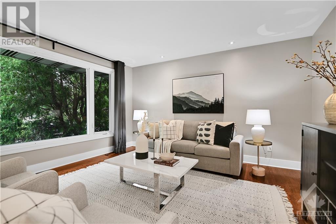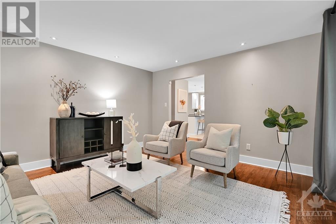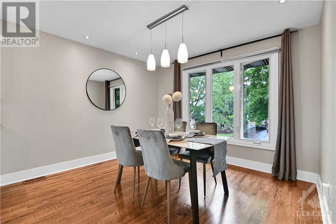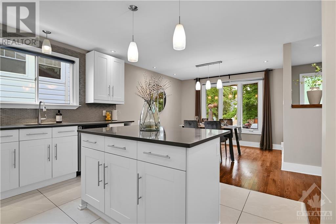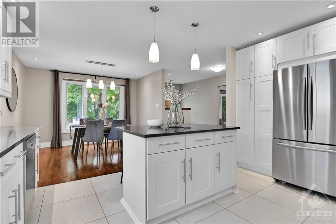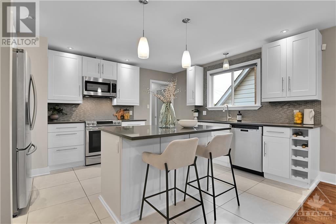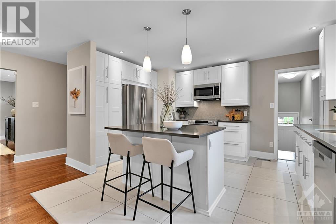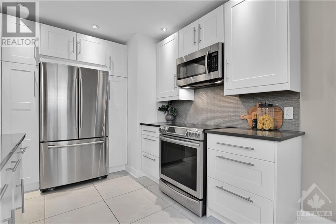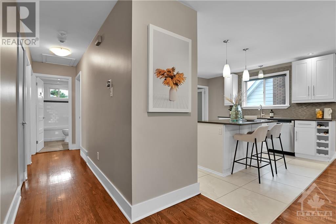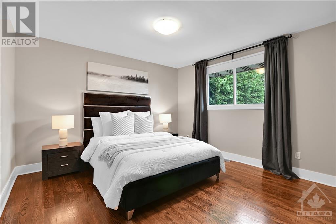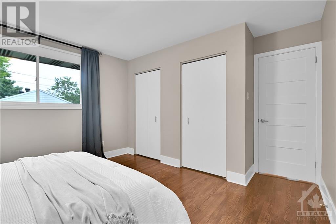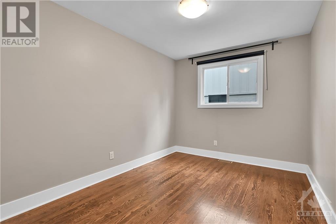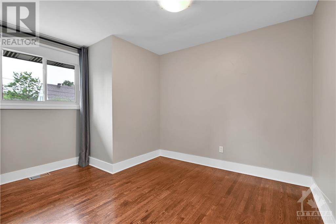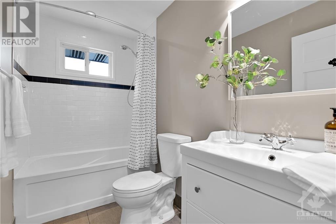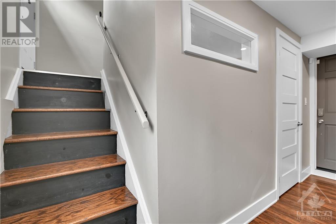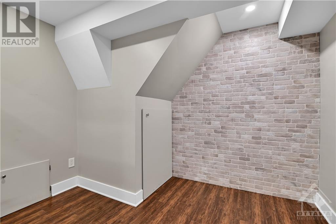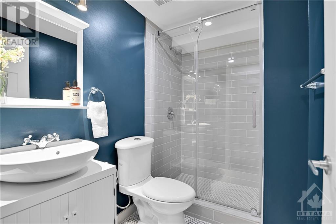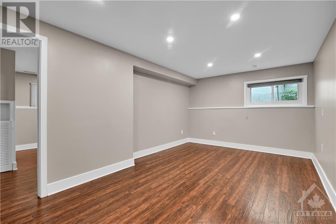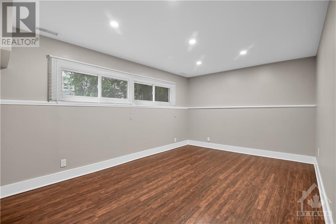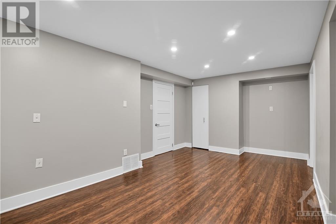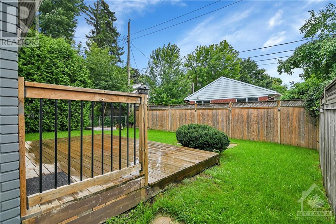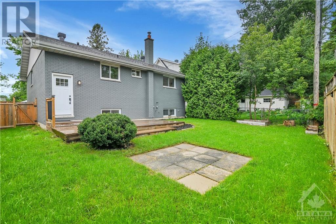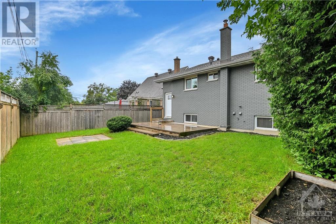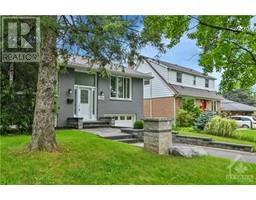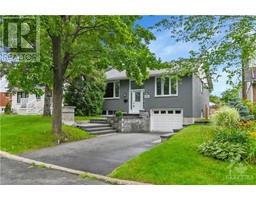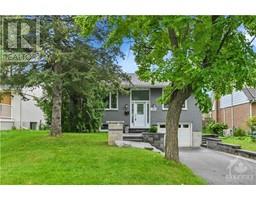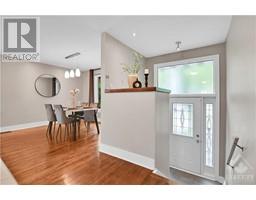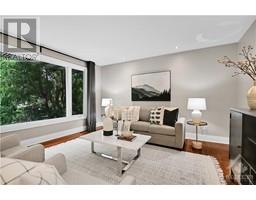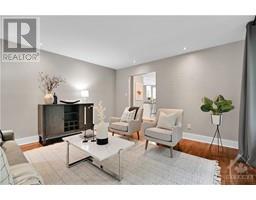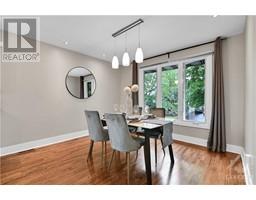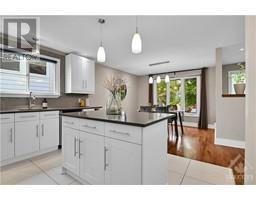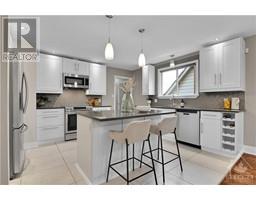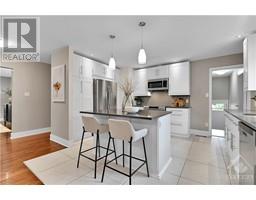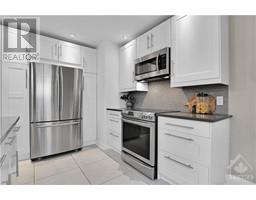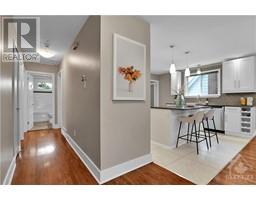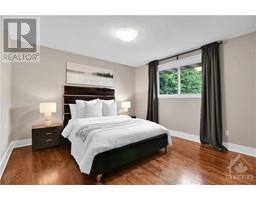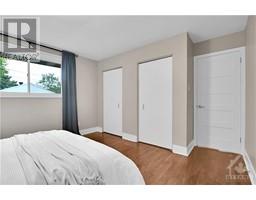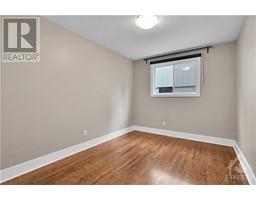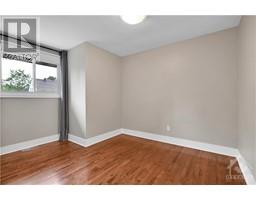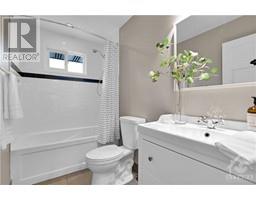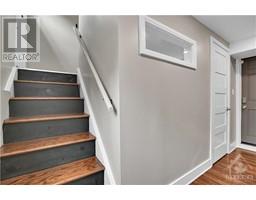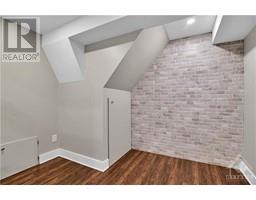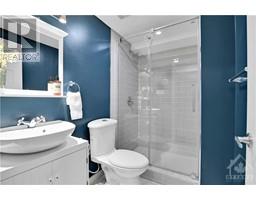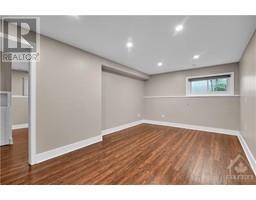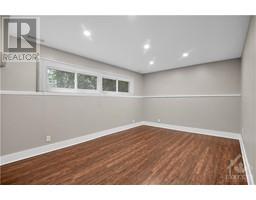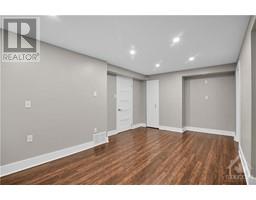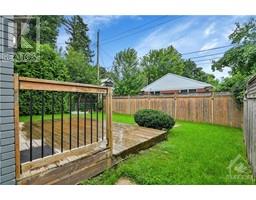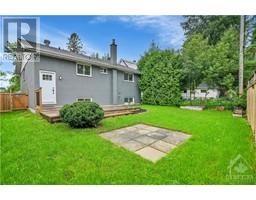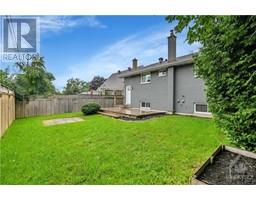4 Bedroom
2 Bathroom
Raised Ranch
Central Air Conditioning
Forced Air
$879,900
Discover this fine home in Alta Vista, one of Ottawa’s most sought after neighbourhoods. Meticulously maintained & updated throughout this property features brilliant hardwood floors, pristine quartz countertops + modern s/s appliances. The main level showcases an open concept kitchen with a convenient breakfast bar. Large windows in the dining & living areas flood the space with natural light. Three generously sized bedrooms can be found down the hall. The primary bedroom includes ample closet space, while the 2 additional bedrooms are versatile enough to serve as guest rooms or kid's rooms. On the lower level you will find a well-appointed home office, a modern 3Pc bathroom, a versatile family or media room + a 4th bedroom with a large window. Step outside to your private yard ideal for summer BBQ's (natural gas connection already in place) & family gatherings. Walk to parks, schools, public transit, shopping & a variety of dining options along Bank Street. 12hr Irrev on Offers. (id:35885)
Property Details
|
MLS® Number
|
1406470 |
|
Property Type
|
Single Family |
|
Neigbourhood
|
Alta Vista |
|
Amenities Near By
|
Public Transit, Recreation Nearby, Shopping |
|
Features
|
Automatic Garage Door Opener |
|
Parking Space Total
|
3 |
|
Structure
|
Deck, Patio(s) |
Building
|
Bathroom Total
|
2 |
|
Bedrooms Above Ground
|
3 |
|
Bedrooms Below Ground
|
1 |
|
Bedrooms Total
|
4 |
|
Appliances
|
Refrigerator, Dishwasher, Dryer, Microwave Range Hood Combo, Stove, Washer |
|
Architectural Style
|
Raised Ranch |
|
Basement Development
|
Finished |
|
Basement Type
|
Full (finished) |
|
Constructed Date
|
1970 |
|
Construction Style Attachment
|
Detached |
|
Cooling Type
|
Central Air Conditioning |
|
Exterior Finish
|
Brick |
|
Flooring Type
|
Hardwood, Tile |
|
Foundation Type
|
Poured Concrete |
|
Heating Fuel
|
Natural Gas |
|
Heating Type
|
Forced Air |
|
Stories Total
|
1 |
|
Type
|
House |
|
Utility Water
|
Municipal Water |
Parking
|
Attached Garage
|
|
|
Inside Entry
|
|
|
Surfaced
|
|
Land
|
Acreage
|
No |
|
Land Amenities
|
Public Transit, Recreation Nearby, Shopping |
|
Sewer
|
Municipal Sewage System |
|
Size Depth
|
89 Ft ,11 In |
|
Size Frontage
|
46 Ft |
|
Size Irregular
|
46.02 Ft X 89.91 Ft |
|
Size Total Text
|
46.02 Ft X 89.91 Ft |
|
Zoning Description
|
Residential |
Rooms
| Level |
Type |
Length |
Width |
Dimensions |
|
Lower Level |
Family Room |
|
|
18'2" x 11'11" |
|
Lower Level |
Bedroom |
|
|
16'8" x 11'0" |
|
Lower Level |
3pc Bathroom |
|
|
7'11" x 4'11" |
|
Lower Level |
Office |
|
|
9'6" x 6'2" |
|
Lower Level |
Laundry Room |
|
|
Measurements not available |
|
Lower Level |
Utility Room |
|
|
15'1" x 8'2" |
|
Lower Level |
Storage |
|
|
9'1" x 6'2" |
|
Lower Level |
Storage |
|
|
6'11" x 4'2" |
|
Main Level |
Foyer |
|
|
Measurements not available |
|
Main Level |
Dining Room |
|
|
12'2" x 10'8" |
|
Main Level |
Kitchen |
|
|
14'10" x 12'5" |
|
Main Level |
Living Room |
|
|
14'3" x 13'10" |
|
Main Level |
Primary Bedroom |
|
|
14'5" x 12'4" |
|
Main Level |
Bedroom |
|
|
14'5" x 8'11" |
|
Main Level |
Bedroom |
|
|
12'5" x 11'7" |
|
Main Level |
4pc Bathroom |
|
|
9'0" x 4'11" |
https://www.realtor.ca/real-estate/27318123/1306-essex-street-ottawa-alta-vista

