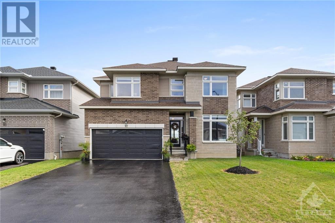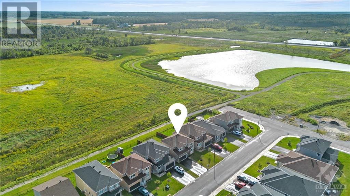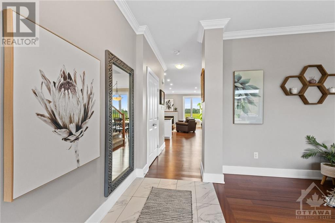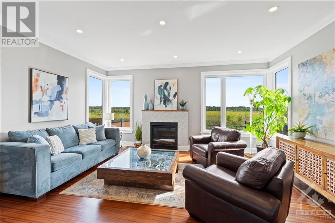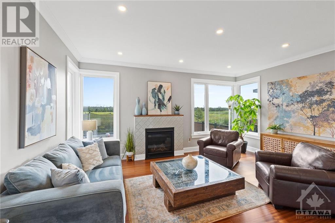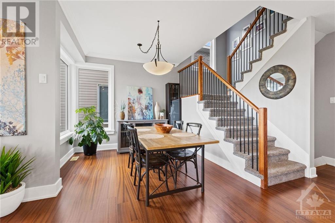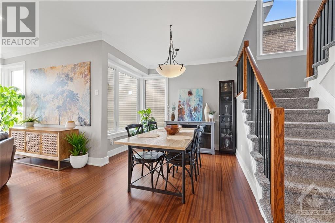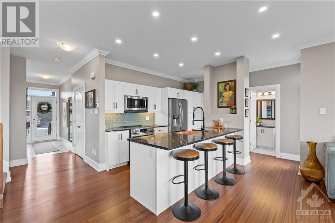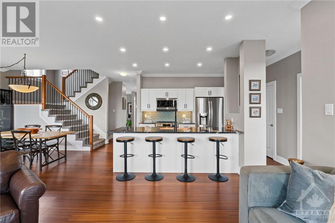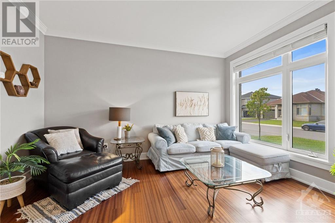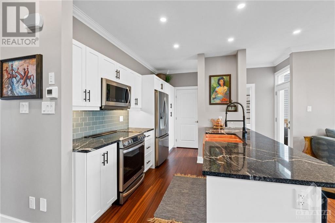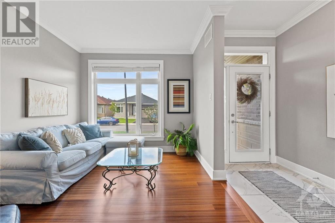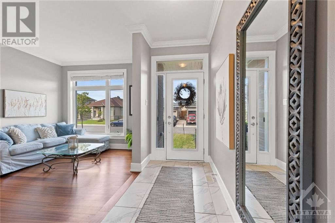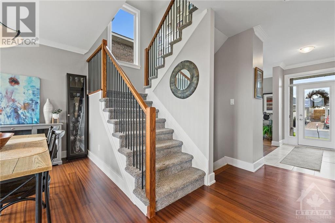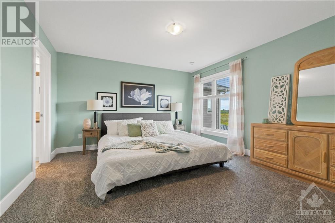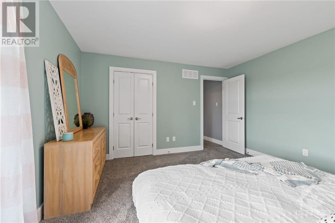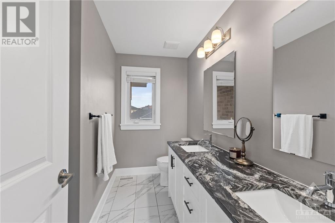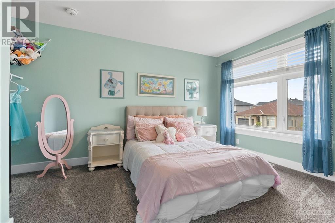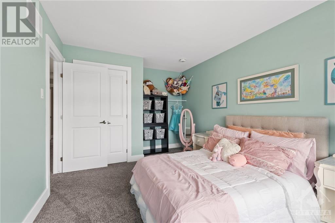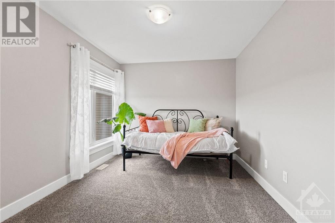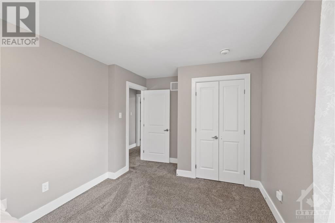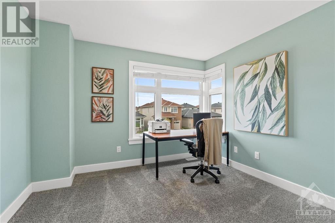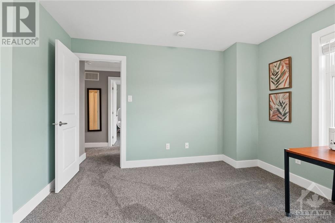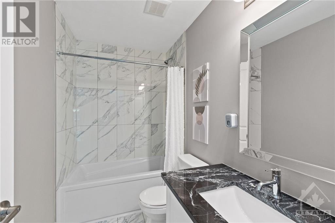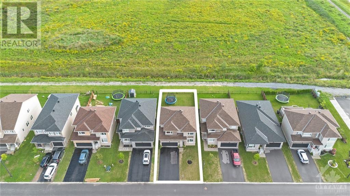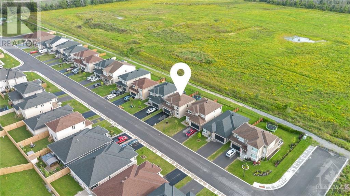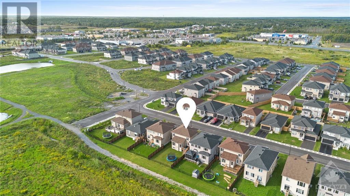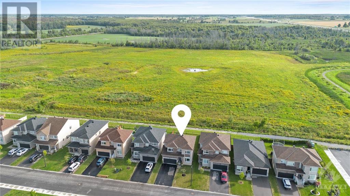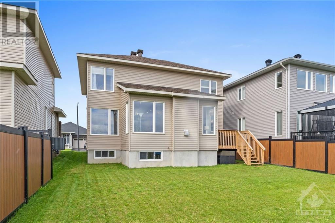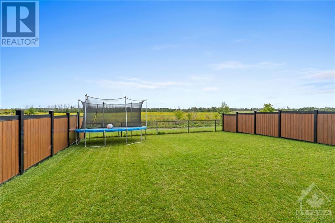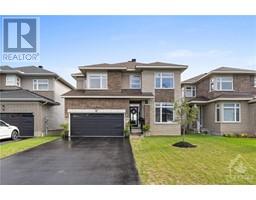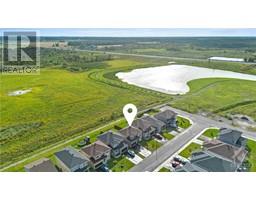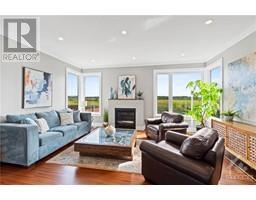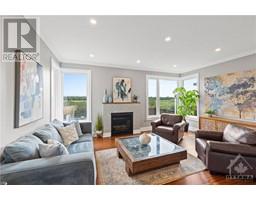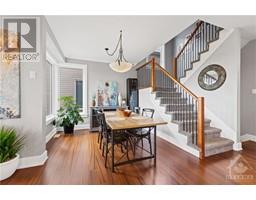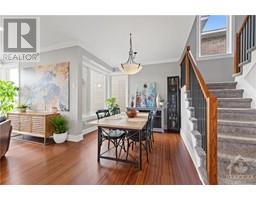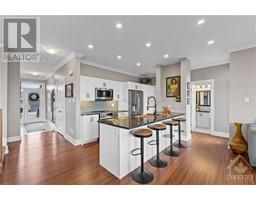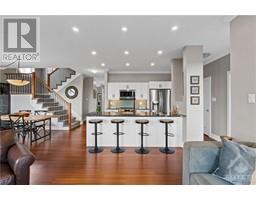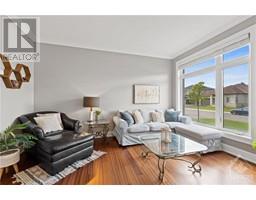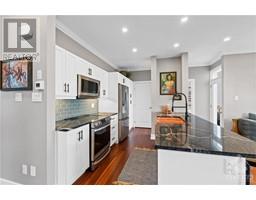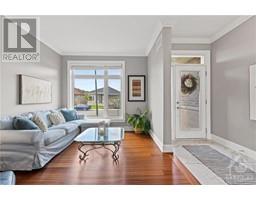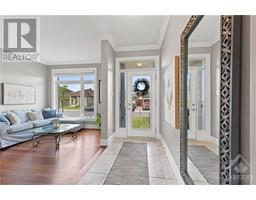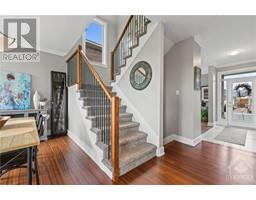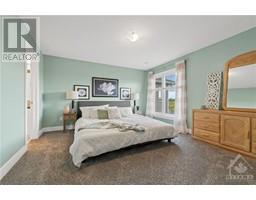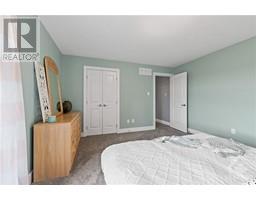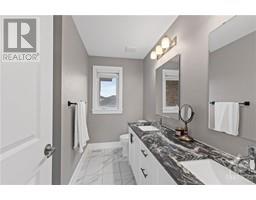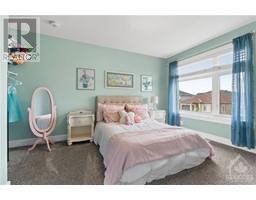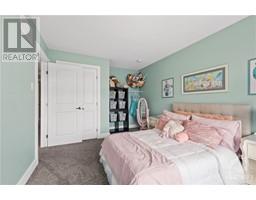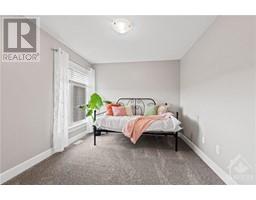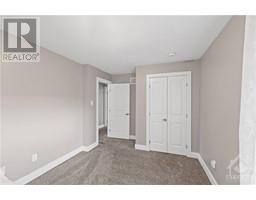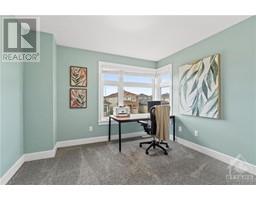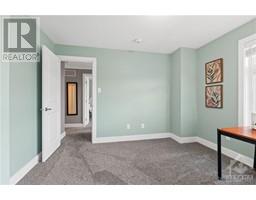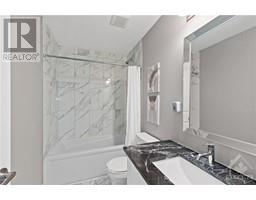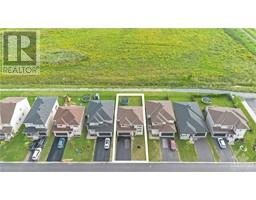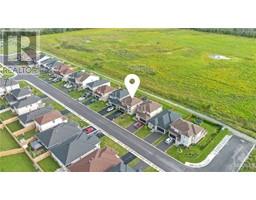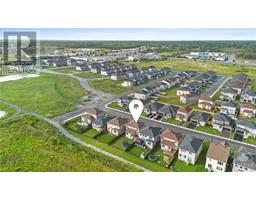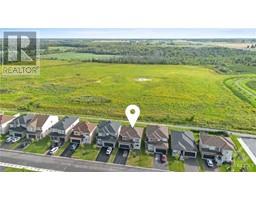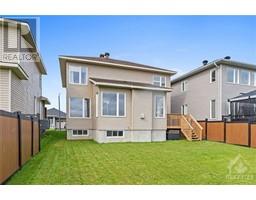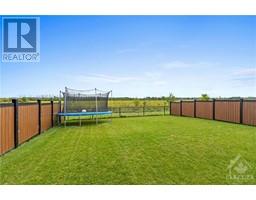4 Bedroom
3 Bathroom
Fireplace
Central Air Conditioning
Forced Air
$807,500
Bright, spacious, stunning turnkey home on a quiet, family-oriented street with NO REAR NEIGHBOURS. Gaze at the lake through the big rear windows, where morning sun floods the home with natural light. Main level upgrades include engineered hardwood, marble counters, pot lights, backsplash, tiled fireplace. Step out the patio door to the rear deck to barbecue, or just to bask in the tranquility. Set up a home office/family room/den in the flexible front room. Upstairs you’ll enter the large primary bedroom that leads to en-suite bathroom with oversized glass shower, marble counters, and double sink. Also on this level are three more spacious bedrooms, full bathroom, and laundry room. The large basement is framed, roughed in, and ready for finishing. The neighbourhood is walking distance to shopping, restaurants, schools, and the historic downtown. Steps from a park/splashpad, close to the Mississippi River, recreation, sports, and all the amenities Carleton Place has to offer! (id:35885)
Property Details
|
MLS® Number
|
1406746 |
|
Property Type
|
Single Family |
|
Neigbourhood
|
Carleton Landing |
|
Amenities Near By
|
Recreation Nearby, Shopping |
|
Community Features
|
Family Oriented |
|
Features
|
Automatic Garage Door Opener |
|
Parking Space Total
|
6 |
|
Structure
|
Deck |
Building
|
Bathroom Total
|
3 |
|
Bedrooms Above Ground
|
4 |
|
Bedrooms Total
|
4 |
|
Appliances
|
Refrigerator, Dishwasher, Hood Fan, Microwave, Stove, Washer |
|
Basement Development
|
Unfinished |
|
Basement Type
|
Full (unfinished) |
|
Constructed Date
|
2021 |
|
Construction Style Attachment
|
Detached |
|
Cooling Type
|
Central Air Conditioning |
|
Exterior Finish
|
Brick, Siding |
|
Fireplace Present
|
Yes |
|
Fireplace Total
|
1 |
|
Flooring Type
|
Hardwood, Tile |
|
Foundation Type
|
Poured Concrete |
|
Half Bath Total
|
1 |
|
Heating Fuel
|
Natural Gas |
|
Heating Type
|
Forced Air |
|
Stories Total
|
2 |
|
Type
|
House |
|
Utility Water
|
Municipal Water |
Parking
Land
|
Acreage
|
No |
|
Fence Type
|
Fenced Yard |
|
Land Amenities
|
Recreation Nearby, Shopping |
|
Sewer
|
Municipal Sewage System |
|
Size Depth
|
109 Ft ,11 In |
|
Size Frontage
|
41 Ft ,8 In |
|
Size Irregular
|
41.67 Ft X 109.91 Ft (irregular Lot) |
|
Size Total Text
|
41.67 Ft X 109.91 Ft (irregular Lot) |
|
Zoning Description
|
Residential |
Rooms
| Level |
Type |
Length |
Width |
Dimensions |
|
Second Level |
Primary Bedroom |
|
|
14'0" x 13'0" |
|
Second Level |
Bedroom |
|
|
14'2" x 9'9" |
|
Second Level |
Bedroom |
|
|
11'11" x 10'0" |
|
Second Level |
Bedroom |
|
|
11'0" x 10'4" |
|
Main Level |
Living Room/fireplace |
|
|
17'2" x 14'0" |
|
Main Level |
Dining Room |
|
|
14'9" x 10'1" |
|
Main Level |
Kitchen |
|
|
13'0" x 10'0" |
|
Main Level |
Family Room |
|
|
14'2" x 10'0" |
https://www.realtor.ca/real-estate/27319247/97-dunlop-road-carleton-place-carleton-landing

