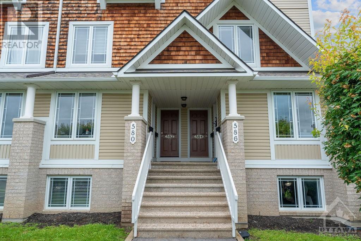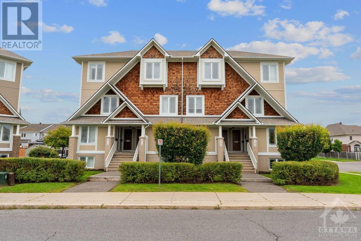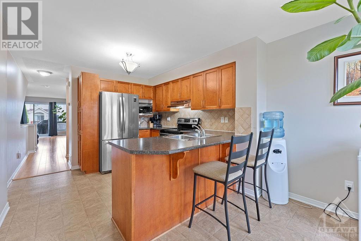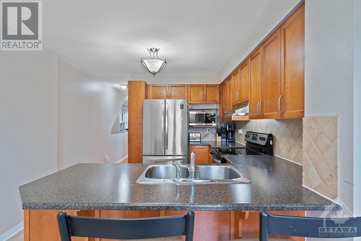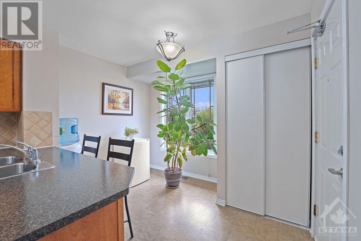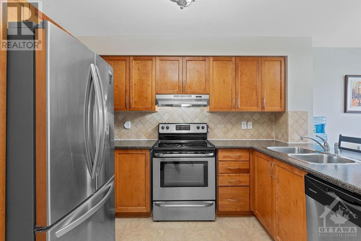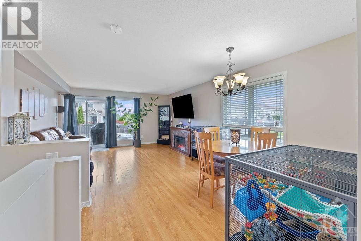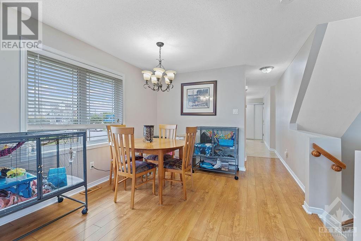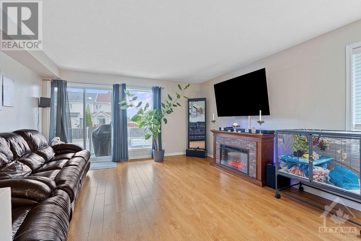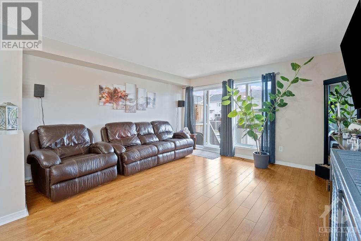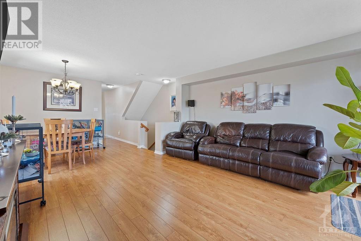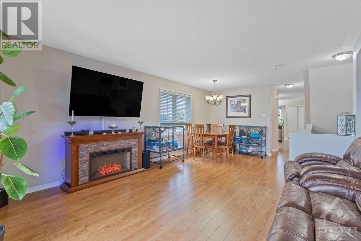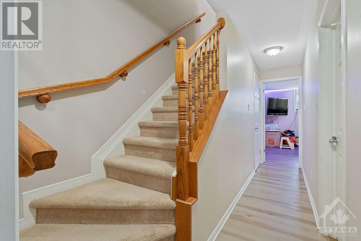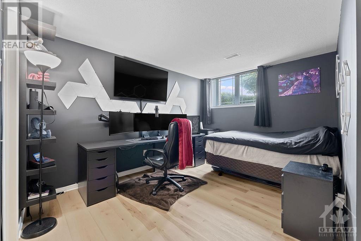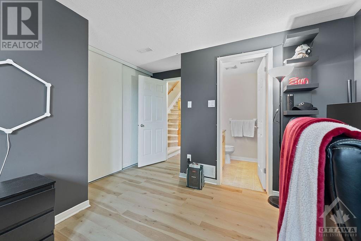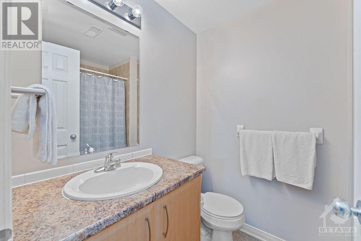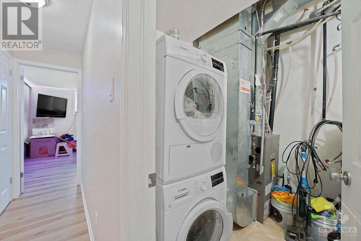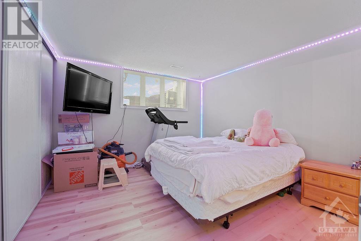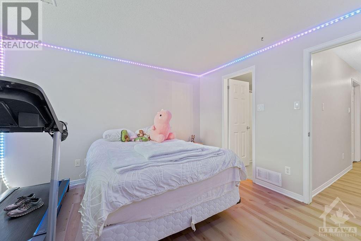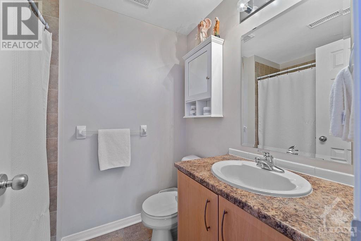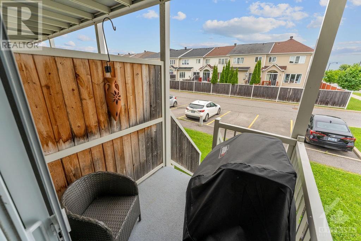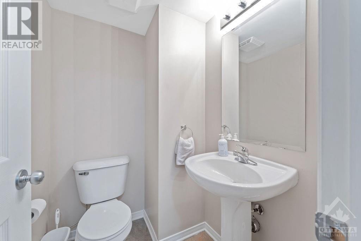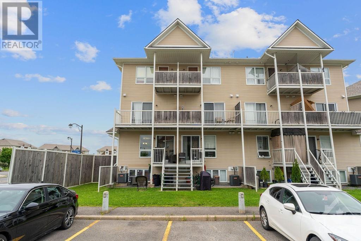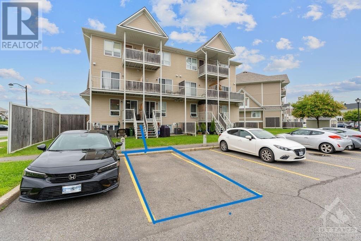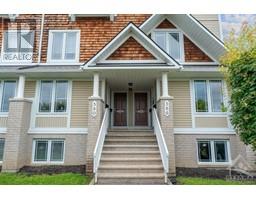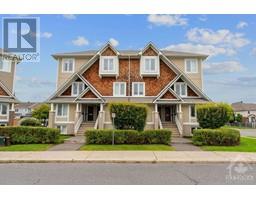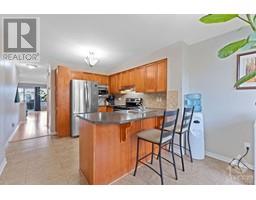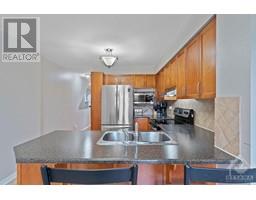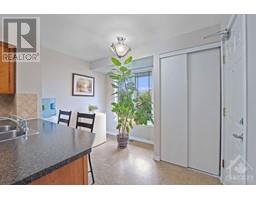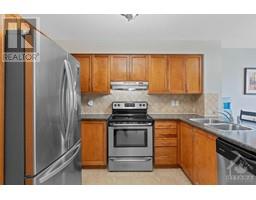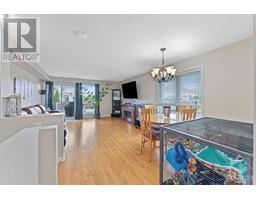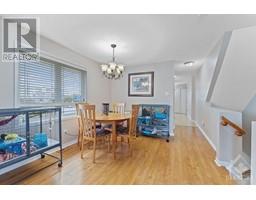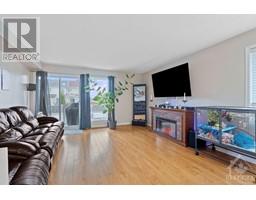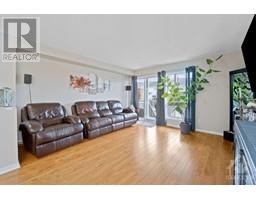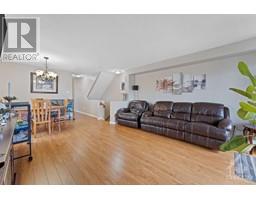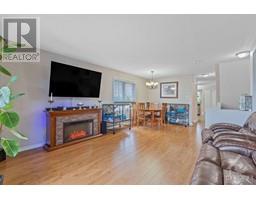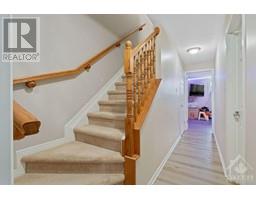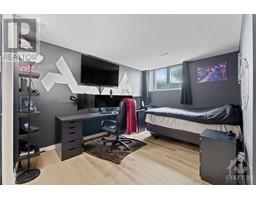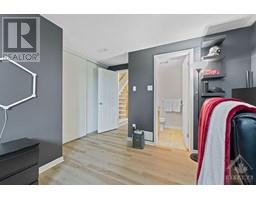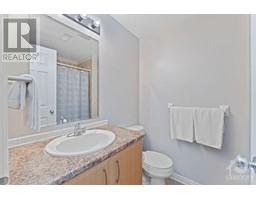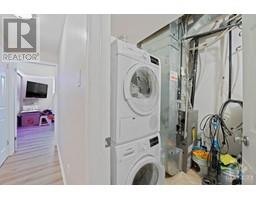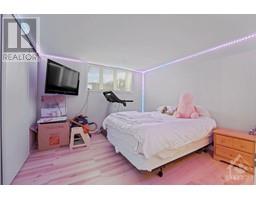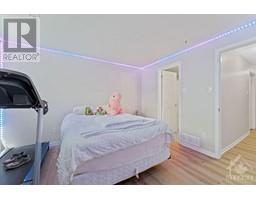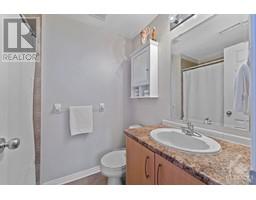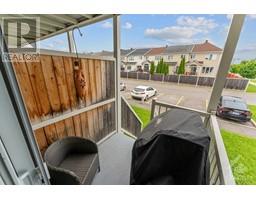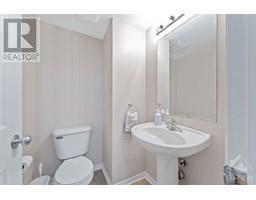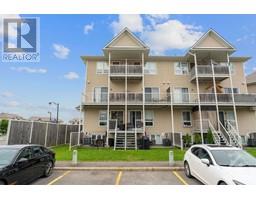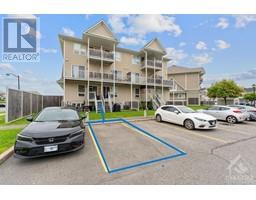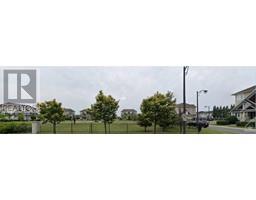586 Lakeridge Drive Ottawa, Ontario K4A 0H5
$415,000Maintenance, Landscaping, Property Management, Caretaker, Other, See Remarks, Reserve Fund Contributions
$318.49 Monthly
Maintenance, Landscaping, Property Management, Caretaker, Other, See Remarks, Reserve Fund Contributions
$318.49 MonthlyWelcome to this soon to be vacant, charming lower-level, end-unit stacked townhouse, a Minto-built Radcliffe model, featuring 2 spacious bedrooms, each with its own ensuite 4-piece bathroom for ultimate privacy and comfort. The main level offers an additional 2-piece bathroom for guests, making it perfect for entertaining. The open-concept living and dining area flows seamlessly to a private rear BBQ deck area, with parking conveniently located just steps away. Enjoy peaceful mornings with a front view overlooking a lovely park area. This well-managed, pet friendly condo offers low condo fees and is ideally situated close to public transit, recreational areas, additional parks, schools, and a variety of shopping and dining options. Ideal for first-time homebuyers, downsizers, or investors! Tenants are moving out on or before Nov 1st. (id:35885)
Open House
This property has open houses!
2:00 pm
Ends at:4:00 pm
Property Details
| MLS® Number | 1407876 |
| Property Type | Single Family |
| Neigbourhood | Avalon |
| Amenities Near By | Recreation Nearby |
| Community Features | Pets Allowed |
| Parking Space Total | 1 |
Building
| Bathroom Total | 3 |
| Bedrooms Below Ground | 2 |
| Bedrooms Total | 2 |
| Amenities | Laundry - In Suite |
| Appliances | Refrigerator, Dishwasher, Dryer, Microwave, Stove, Washer |
| Basement Development | Finished |
| Basement Type | Full (finished) |
| Constructed Date | 2007 |
| Construction Style Attachment | Stacked |
| Cooling Type | Central Air Conditioning |
| Exterior Finish | Brick, Siding |
| Flooring Type | Carpeted, Laminate, Linoleum |
| Foundation Type | Poured Concrete |
| Half Bath Total | 1 |
| Heating Fuel | Natural Gas |
| Heating Type | Forced Air |
| Stories Total | 2 |
| Type | House |
| Utility Water | Municipal Water |
Parking
| Surfaced |
Land
| Acreage | No |
| Land Amenities | Recreation Nearby |
| Sewer | Municipal Sewage System |
| Zoning Description | R4z |
Rooms
| Level | Type | Length | Width | Dimensions |
|---|---|---|---|---|
| Lower Level | Bedroom | 11'7" x 15'7" | ||
| Lower Level | 4pc Ensuite Bath | 5'4" x 7'0" | ||
| Lower Level | Primary Bedroom | 11'10" x 11'8" | ||
| Lower Level | 4pc Ensuite Bath | 5'4" x 7'2" | ||
| Main Level | Eating Area | 6'8" x 6'9" | ||
| Main Level | Kitchen | 6'6" x 10'11" | ||
| Main Level | 2pc Bathroom | 4'5" x 5'0" | ||
| Main Level | Eating Area | 7'8" x 8'0" | ||
| Main Level | Living Room | 13'5" x 14'3" |
https://www.realtor.ca/real-estate/27319359/586-lakeridge-drive-ottawa-avalon
Interested?
Contact us for more information

