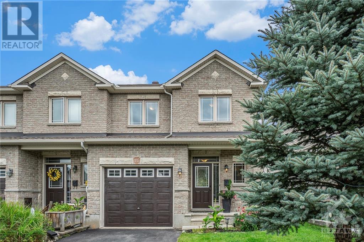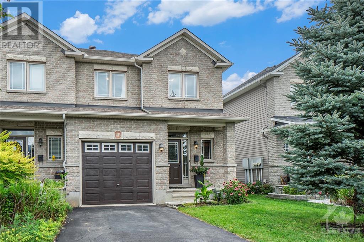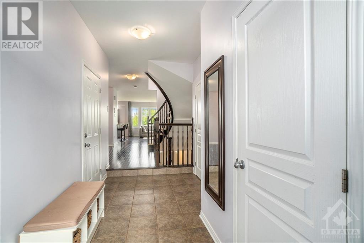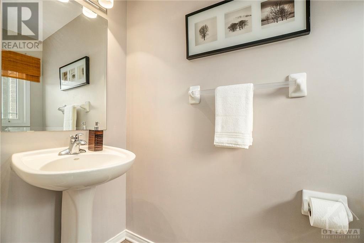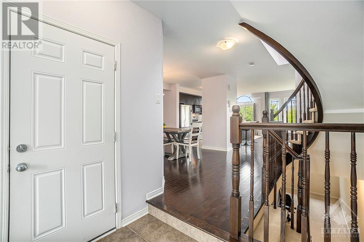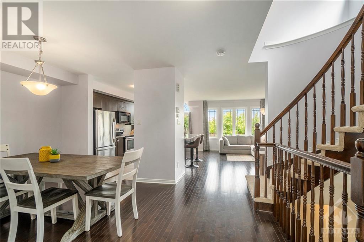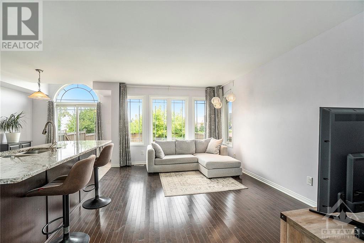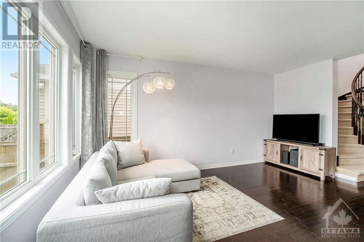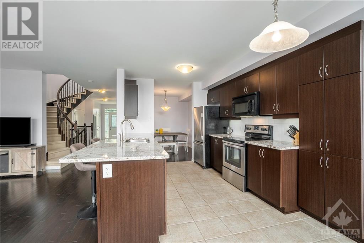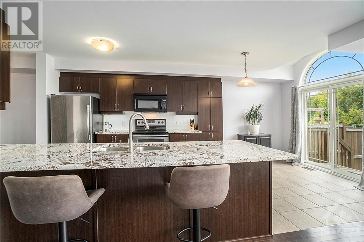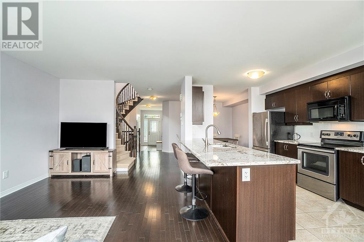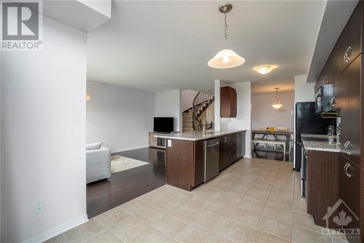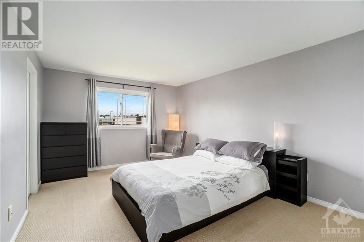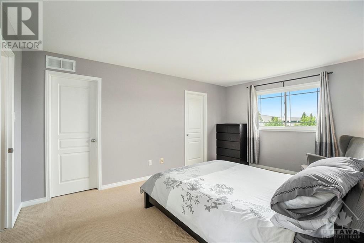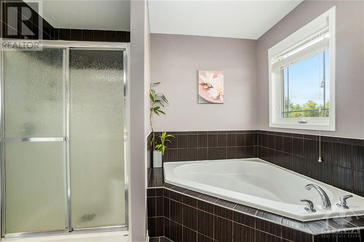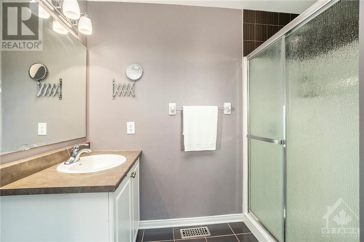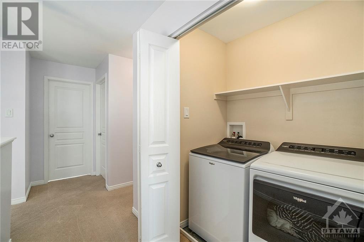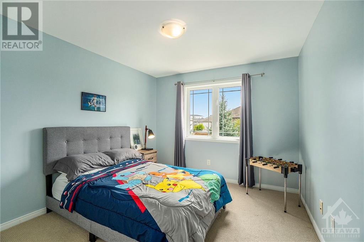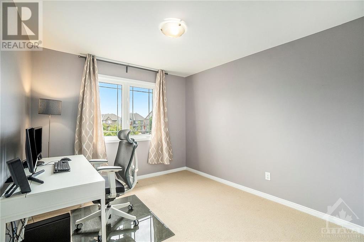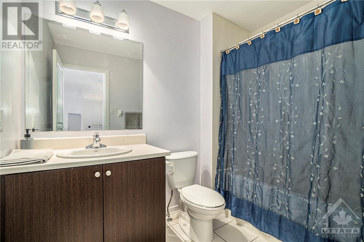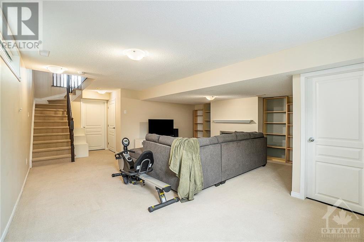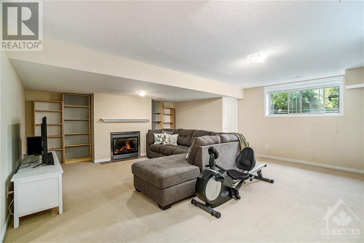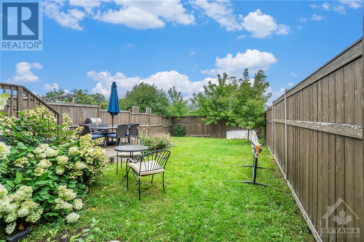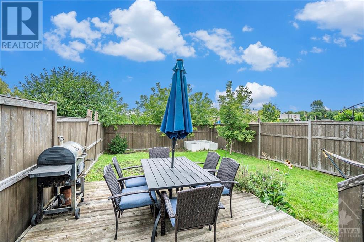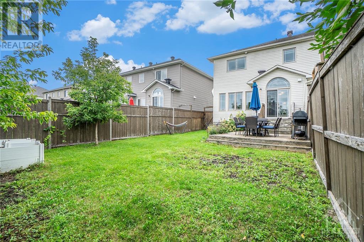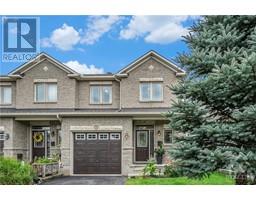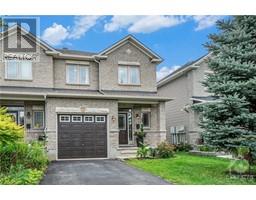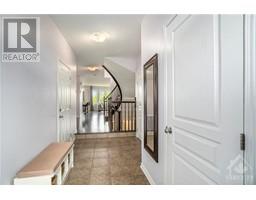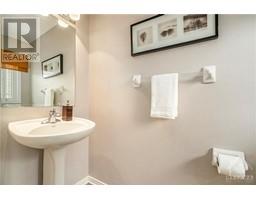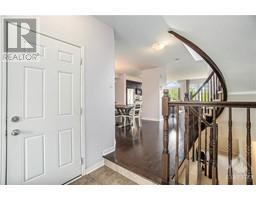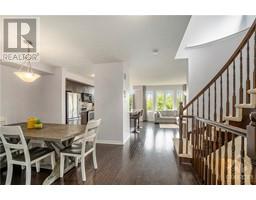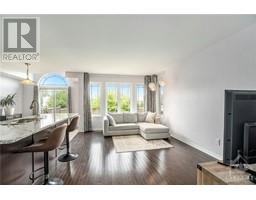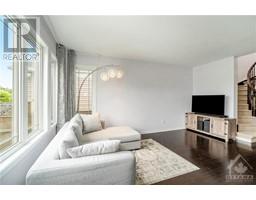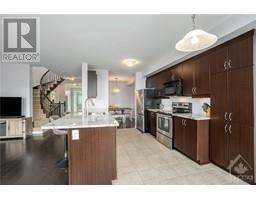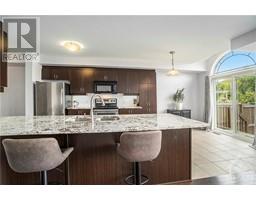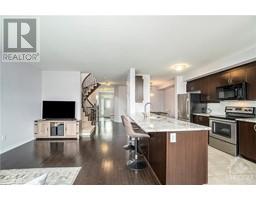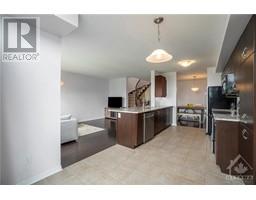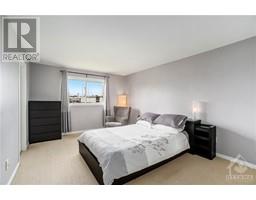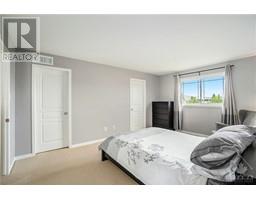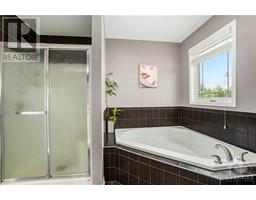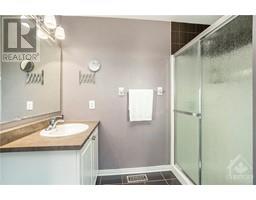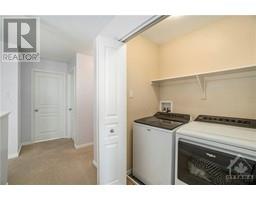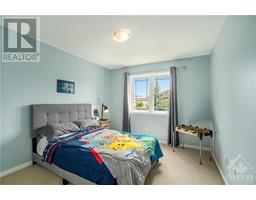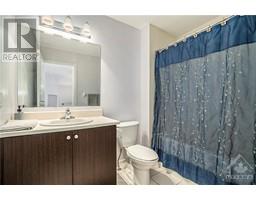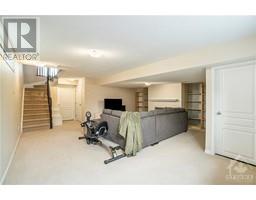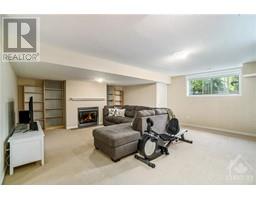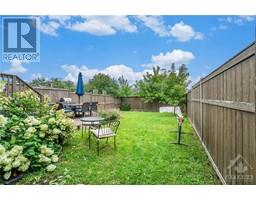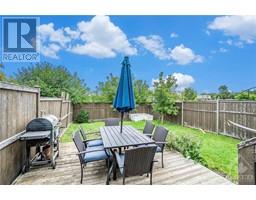3 Bedroom
3 Bathroom
Fireplace
Central Air Conditioning
Forced Air
$655,000
Welcome to this stunning end unit townhome located in a highly sought-after community. Just steps away from Kanata Smart Centre, Superstore, Metro, public transit, parks, and tons of amenities! This spacious 3 bedrooms, 2.5 bathrooms townhome offers nearly 2100 sq ft of living space. A large foyer leads you to spacious dining and living room with hardwood flooring. The open-concept kitchen offers a generous island with custom granite counter, bar seating, and stainless appliances. Beautiful curved staircase leads to upper level with 3 spacious bedrooms, full bath and upper level laundry. The large master bedroom features a walk-in closet and an ensuite with a soaker tub and stand-up shower. Fully-finished basement features a large recreation room with a cozy fireplace and plenty of storage space! The oversized backyard has a large deck and is fully fenced with no rear neighbors! Do not miss this opportunity to call this home yours. Furnace(2023), Washer & Dryer(2023), Dishwasher(2023). (id:35885)
Property Details
|
MLS® Number
|
1407531 |
|
Property Type
|
Single Family |
|
Neigbourhood
|
Emerald Meadows/Trailwest |
|
Amenities Near By
|
Public Transit, Recreation Nearby, Shopping |
|
Features
|
Automatic Garage Door Opener |
|
Parking Space Total
|
2 |
Building
|
Bathroom Total
|
3 |
|
Bedrooms Above Ground
|
3 |
|
Bedrooms Total
|
3 |
|
Appliances
|
Refrigerator, Dishwasher, Dryer, Microwave Range Hood Combo, Stove, Washer, Blinds |
|
Basement Development
|
Finished |
|
Basement Type
|
Full (finished) |
|
Constructed Date
|
2013 |
|
Cooling Type
|
Central Air Conditioning |
|
Exterior Finish
|
Brick, Vinyl |
|
Fire Protection
|
Smoke Detectors |
|
Fireplace Present
|
Yes |
|
Fireplace Total
|
1 |
|
Fixture
|
Drapes/window Coverings |
|
Flooring Type
|
Wall-to-wall Carpet, Hardwood, Tile |
|
Foundation Type
|
Poured Concrete |
|
Half Bath Total
|
1 |
|
Heating Fuel
|
Natural Gas |
|
Heating Type
|
Forced Air |
|
Stories Total
|
2 |
|
Type
|
Row / Townhouse |
|
Utility Water
|
Municipal Water |
Parking
|
Attached Garage
|
|
|
Inside Entry
|
|
Land
|
Acreage
|
No |
|
Land Amenities
|
Public Transit, Recreation Nearby, Shopping |
|
Sewer
|
Municipal Sewage System |
|
Size Depth
|
116 Ft ,7 In |
|
Size Frontage
|
26 Ft ,6 In |
|
Size Irregular
|
26.48 Ft X 116.59 Ft (irregular Lot) |
|
Size Total Text
|
26.48 Ft X 116.59 Ft (irregular Lot) |
|
Zoning Description
|
Residential |
Rooms
| Level |
Type |
Length |
Width |
Dimensions |
|
Second Level |
Primary Bedroom |
|
|
11'6" x 16'0" |
|
Second Level |
Bedroom |
|
|
10'0" x 11'2" |
|
Second Level |
Bedroom |
|
|
10'0" x 11'0" |
|
Basement |
Recreation Room |
|
|
19'8" x 19'0" |
|
Main Level |
Dining Room |
|
|
15'0" x 10'0" |
|
Main Level |
Great Room |
|
|
11'0" x 16'3" |
|
Main Level |
Kitchen |
|
|
9'0" x 10'6" |
|
Main Level |
Eating Area |
|
|
9'0" x 8'6" |
https://www.realtor.ca/real-estate/27319361/1445-carronbridge-circle-ottawa-emerald-meadowstrailwest

