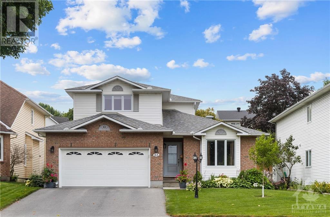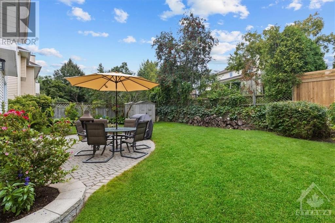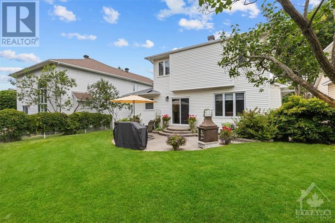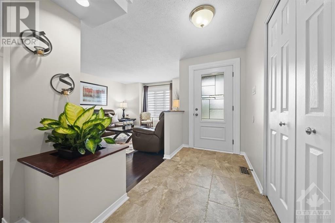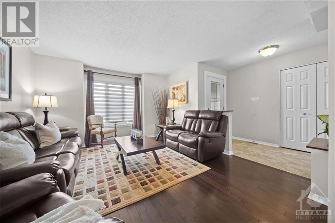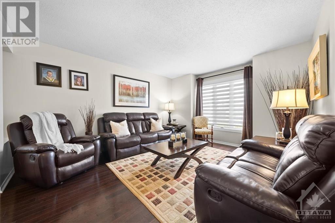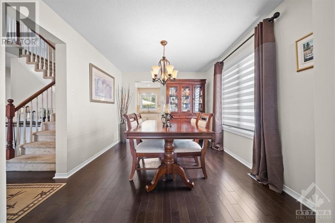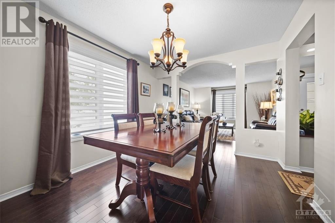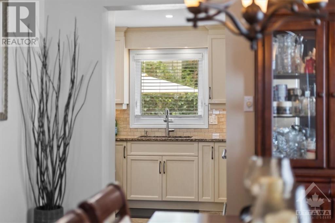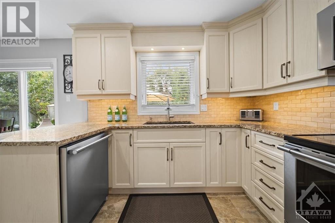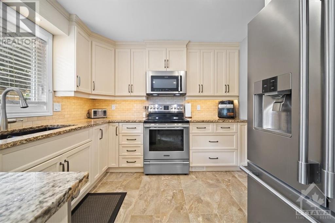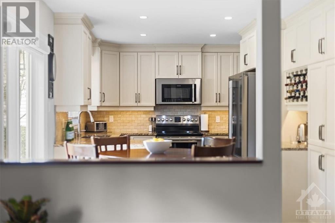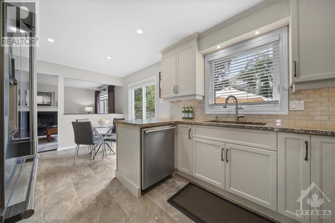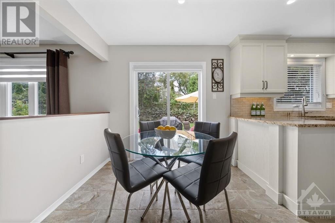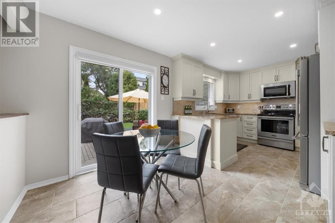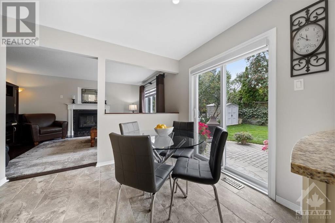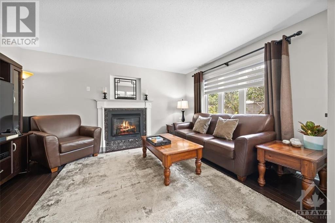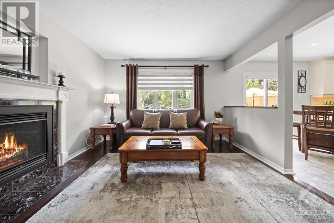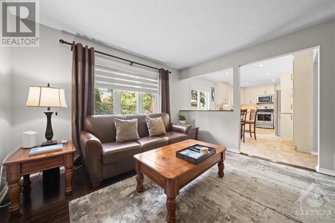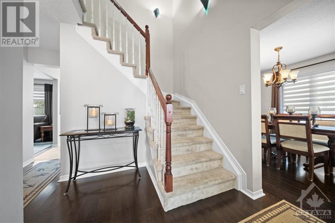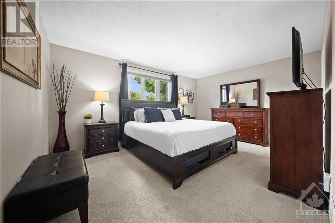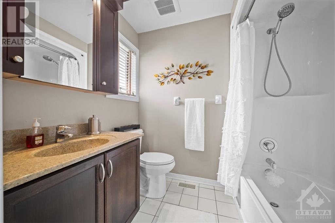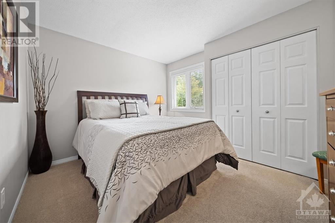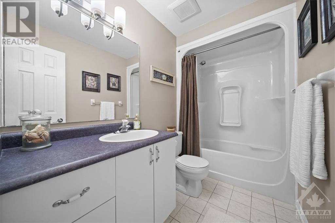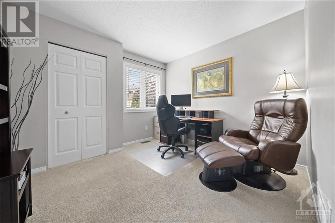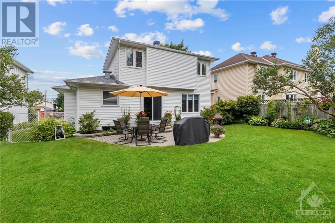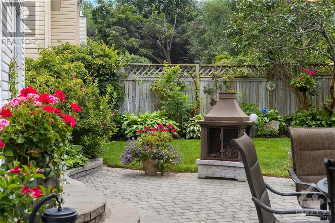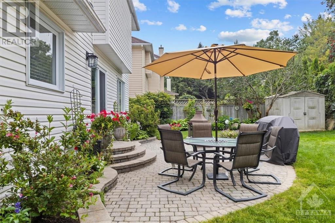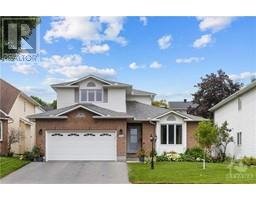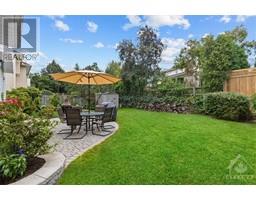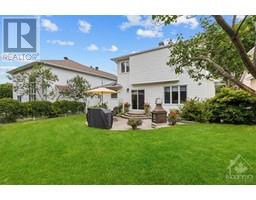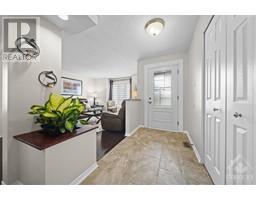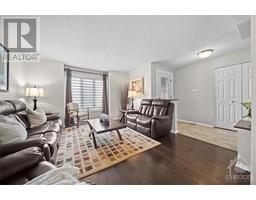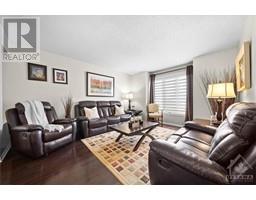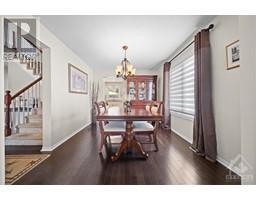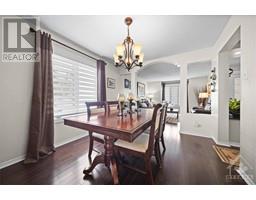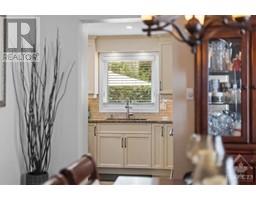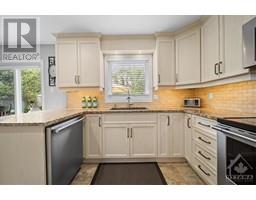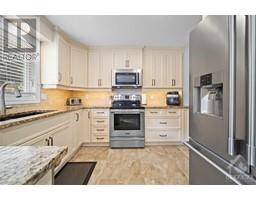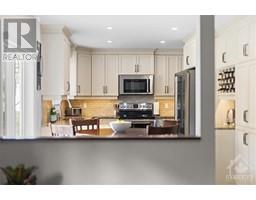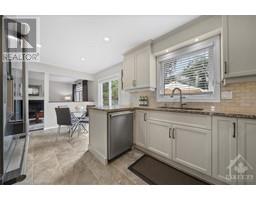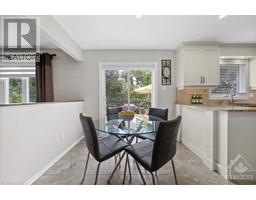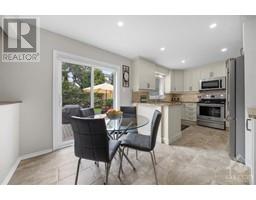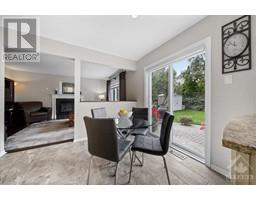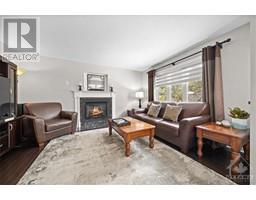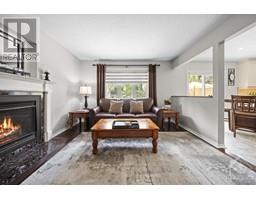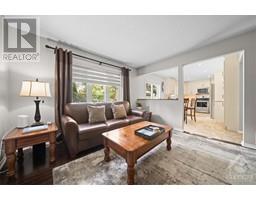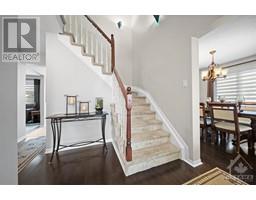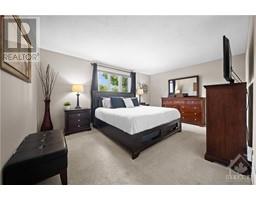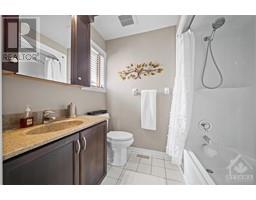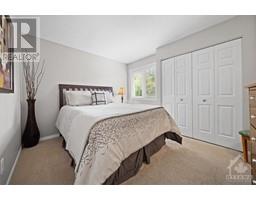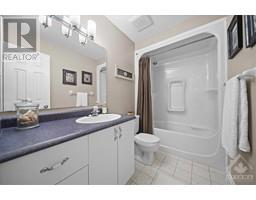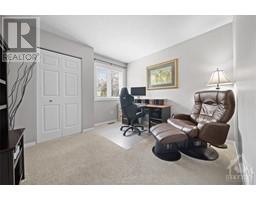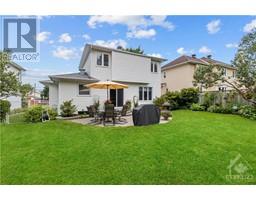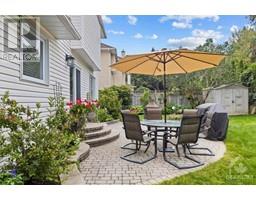4 Bedroom
3 Bathroom
Fireplace
Central Air Conditioning
Forced Air
Landscaped
$860,900
The location WITHIN a location! 3 doors down from Youngs Pond Park , steps to EVERYTHING, QUIET dead end street & in the BEST school catchment! Be surrounded by nature in this basically NEW home.. There is NOTHING original... TURN key living & NOTHING to do for YEARS to come! A 50-foot lot is RARE today, the landscaping in the front & back is SPECTACULAR, this took years to perfect! WINDOWS, ROOF, AC & ALL NEW!! "Bossa" STUNNING chefs' kitchen with granite countertops, a window over the sink, LOTS of soft closing MAPLE cabinets & SOO much more. HARDWOOD on the main floor. Classic formal rooms allow for great entertaining spaces. A NEW fireplace in the family room surrounded by stone & classic mantle! MAIN level laundry! A GREAT size primary & walk in closet! Tub & shower combos can be found in the ensuite & main bath! FULLY finished lower level w brand new carpet, good size rec room, 4th bedroom (not legal) & PLENTY of storage! VERY private fenced backyard w DIRECT western exposure! (id:35885)
Property Details
|
MLS® Number
|
1408224 |
|
Property Type
|
Single Family |
|
Neigbourhood
|
Katimavik |
|
Amenities Near By
|
Public Transit, Recreation Nearby, Shopping |
|
Community Features
|
Family Oriented |
|
Features
|
Park Setting, Automatic Garage Door Opener |
|
Parking Space Total
|
6 |
|
Storage Type
|
Storage Shed |
|
Structure
|
Deck |
Building
|
Bathroom Total
|
3 |
|
Bedrooms Above Ground
|
3 |
|
Bedrooms Below Ground
|
1 |
|
Bedrooms Total
|
4 |
|
Appliances
|
Refrigerator, Dishwasher, Dryer, Stove, Washer, Blinds |
|
Basement Development
|
Finished |
|
Basement Type
|
Full (finished) |
|
Constructed Date
|
1994 |
|
Construction Style Attachment
|
Detached |
|
Cooling Type
|
Central Air Conditioning |
|
Exterior Finish
|
Brick |
|
Fireplace Present
|
Yes |
|
Fireplace Total
|
1 |
|
Flooring Type
|
Wall-to-wall Carpet, Hardwood, Tile |
|
Foundation Type
|
Poured Concrete |
|
Half Bath Total
|
1 |
|
Heating Fuel
|
Natural Gas |
|
Heating Type
|
Forced Air |
|
Stories Total
|
2 |
|
Type
|
House |
|
Utility Water
|
Municipal Water |
Parking
Land
|
Acreage
|
No |
|
Fence Type
|
Fenced Yard |
|
Land Amenities
|
Public Transit, Recreation Nearby, Shopping |
|
Landscape Features
|
Landscaped |
|
Sewer
|
Municipal Sewage System |
|
Size Depth
|
100 Ft |
|
Size Frontage
|
50 Ft |
|
Size Irregular
|
50 Ft X 100 Ft |
|
Size Total Text
|
50 Ft X 100 Ft |
|
Zoning Description
|
Residential |
Rooms
| Level |
Type |
Length |
Width |
Dimensions |
|
Second Level |
Primary Bedroom |
|
|
16'2" x 11'9" |
|
Second Level |
4pc Ensuite Bath |
|
|
Measurements not available |
|
Second Level |
Bedroom |
|
|
12'2" x 10'2" |
|
Second Level |
4pc Bathroom |
|
|
Measurements not available |
|
Second Level |
Bedroom |
|
|
10'2" x 10'9" |
|
Lower Level |
Recreation Room |
|
|
19'0" x 16'0" |
|
Lower Level |
Bedroom |
|
|
14'0" x 12'0" |
|
Main Level |
Foyer |
|
|
Measurements not available |
|
Main Level |
Living Room |
|
|
13'3" x 12'2" |
|
Main Level |
Dining Room |
|
|
11'11" x 10'0" |
|
Main Level |
Kitchen |
|
|
10'0" x 10'0" |
|
Main Level |
Eating Area |
|
|
Measurements not available |
|
Main Level |
Family Room/fireplace |
|
|
14'7" x 12'0" |
|
Main Level |
2pc Bathroom |
|
|
Measurements not available |
|
Main Level |
Laundry Room |
|
|
Measurements not available |
https://www.realtor.ca/real-estate/27319734/63-youngs-farm-way-ottawa-katimavik

