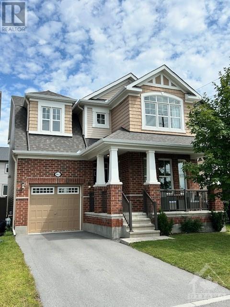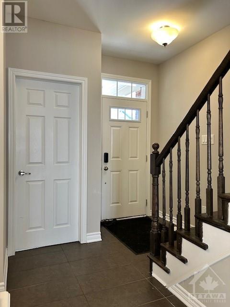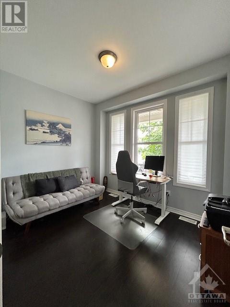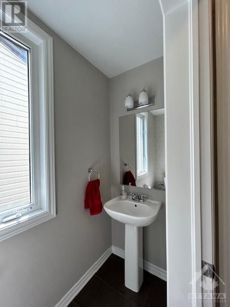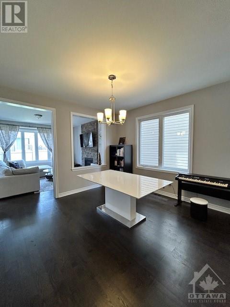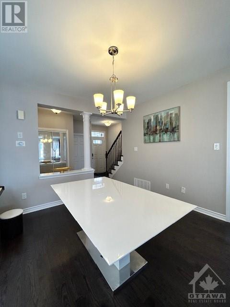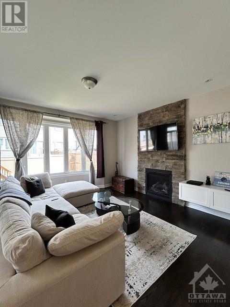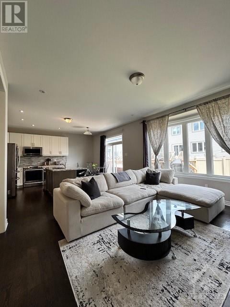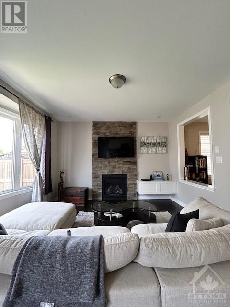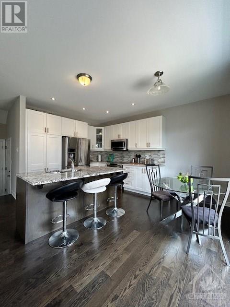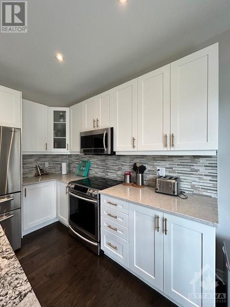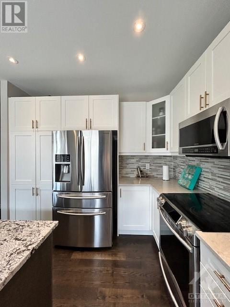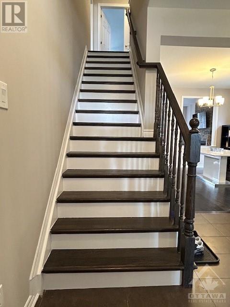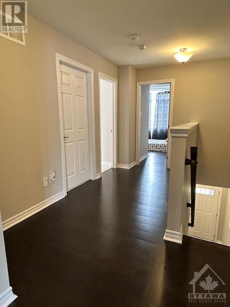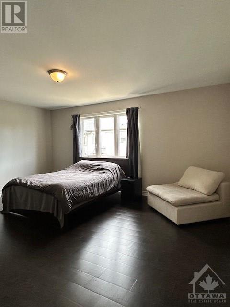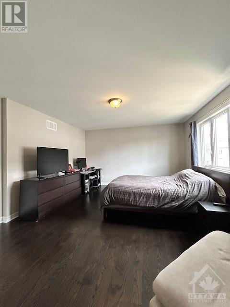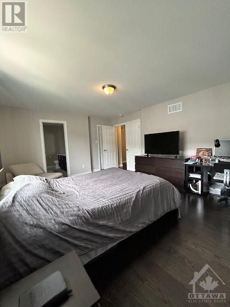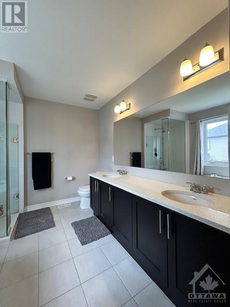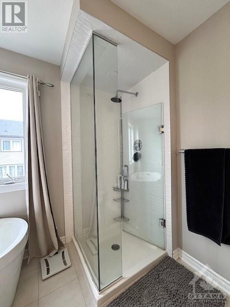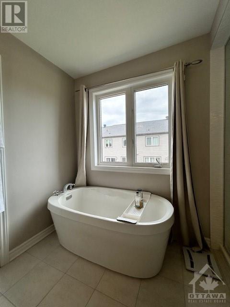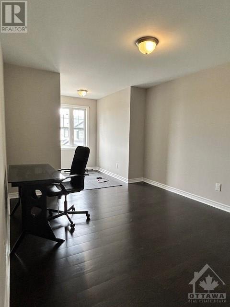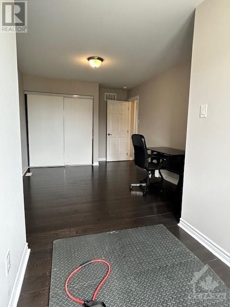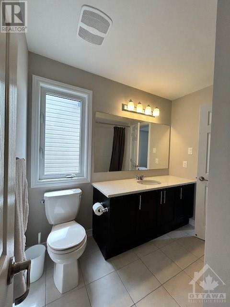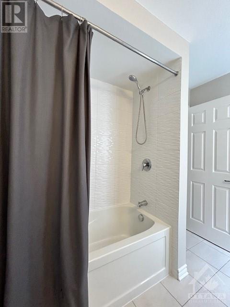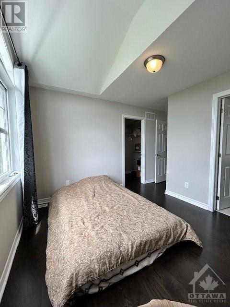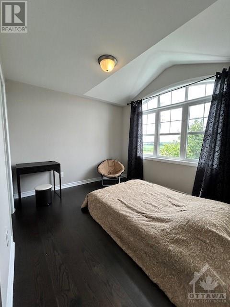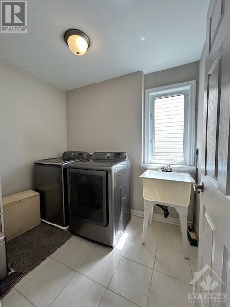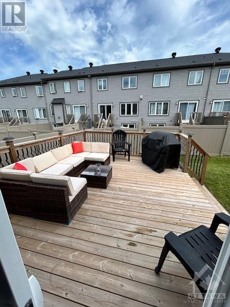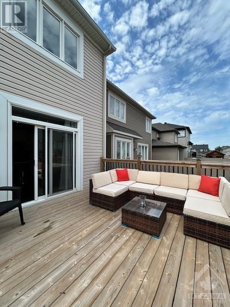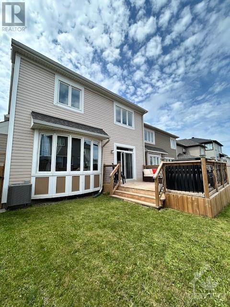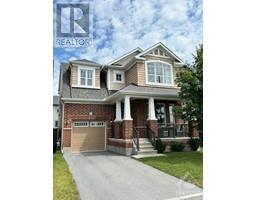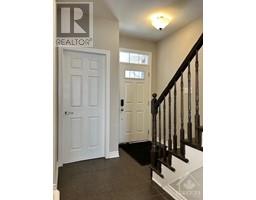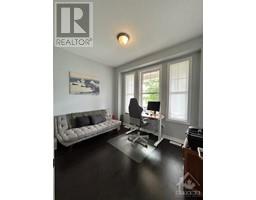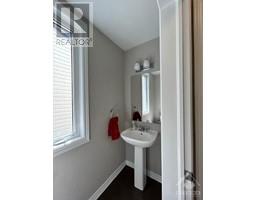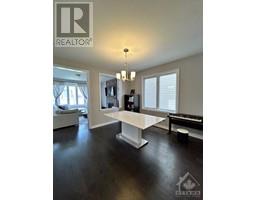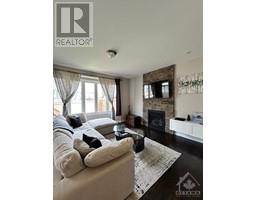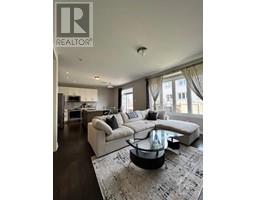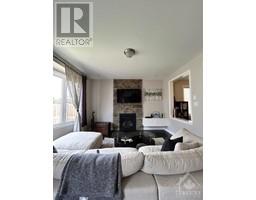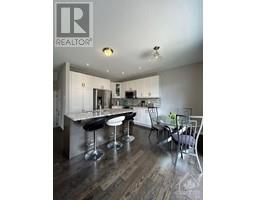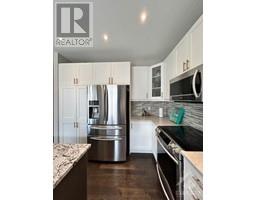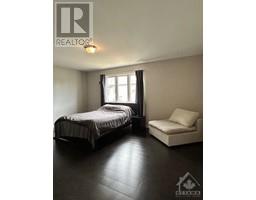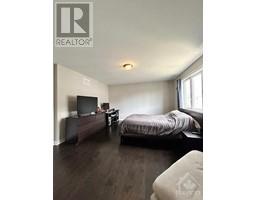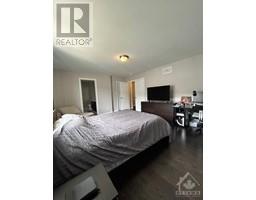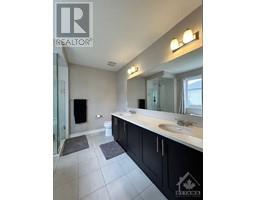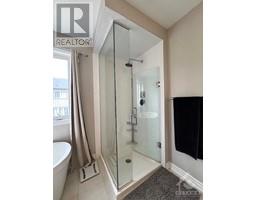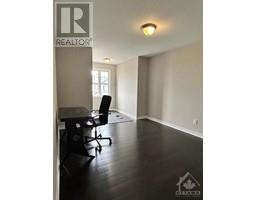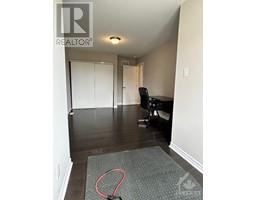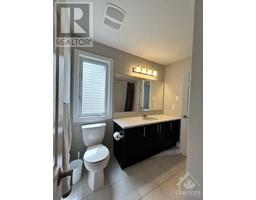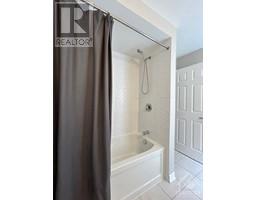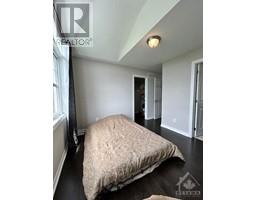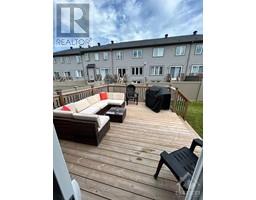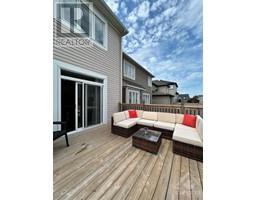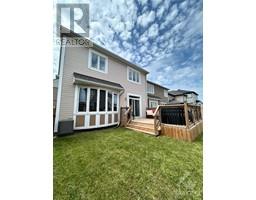3 Bedroom
3 Bathroom
Fireplace
Central Air Conditioning
Forced Air
$3,000 Monthly
Stunning 2-storey family home offering 3 bedrooms and 2.5 baths in Trailwest. As you approach, the inviting front porch welcomes you with its classic appeal. Step inside to discover beautiful oak floors that grace both the main and second levels. The main floor boasts a bright and airy office, perfect for remote working. The large dining room is ideal for hosting gatherings, seamlessly connecting to the open-concept living room and kitchen. The spacious kitchen, featuring upgraded granite countertops & pristine white cabinetry, provides a clean, contemporary look. With access the fenced-in backyard, where a generous deck awaits your outdoor enjoyment. Flowing into the living room, is a perfect space for entertaining with chic cultured stone FP. Upstairs, you'll find 3 well-sized bedrooms, including a luxurious primary suite w/ WIC and sprawling 5-piece ensuite. Conveniently located on this level is the laundry room, making household chores a breeze. Splash pad, tennis and parks nearby! (id:35885)
Property Details
|
MLS® Number
|
1408359 |
|
Property Type
|
Single Family |
|
Neigbourhood
|
Trailwest |
|
Amenities Near By
|
Golf Nearby, Public Transit, Shopping |
|
Parking Space Total
|
2 |
|
Structure
|
Deck |
Building
|
Bathroom Total
|
3 |
|
Bedrooms Above Ground
|
3 |
|
Bedrooms Total
|
3 |
|
Amenities
|
Laundry - In Suite |
|
Appliances
|
Refrigerator, Dishwasher, Dryer, Microwave Range Hood Combo, Stove, Washer, Blinds |
|
Basement Development
|
Unfinished |
|
Basement Type
|
Full (unfinished) |
|
Constructed Date
|
2017 |
|
Construction Style Attachment
|
Detached |
|
Cooling Type
|
Central Air Conditioning |
|
Exterior Finish
|
Brick, Siding |
|
Fireplace Present
|
Yes |
|
Fireplace Total
|
1 |
|
Fixture
|
Drapes/window Coverings |
|
Flooring Type
|
Hardwood, Ceramic |
|
Half Bath Total
|
1 |
|
Heating Fuel
|
Natural Gas |
|
Heating Type
|
Forced Air |
|
Stories Total
|
2 |
|
Type
|
House |
|
Utility Water
|
Municipal Water |
Parking
Land
|
Acreage
|
No |
|
Fence Type
|
Fenced Yard |
|
Land Amenities
|
Golf Nearby, Public Transit, Shopping |
|
Sewer
|
Municipal Sewage System |
|
Size Irregular
|
* Ft X * Ft |
|
Size Total Text
|
* Ft X * Ft |
|
Zoning Description
|
Residential |
Rooms
| Level |
Type |
Length |
Width |
Dimensions |
|
Second Level |
Primary Bedroom |
|
|
15'0" x 17'0" |
|
Second Level |
Other |
|
|
Measurements not available |
|
Second Level |
5pc Ensuite Bath |
|
|
12'0" x 8'0" |
|
Second Level |
Bedroom |
|
|
12'0" x 13'0" |
|
Second Level |
Bedroom |
|
|
10'0" x 11'0" |
|
Second Level |
4pc Ensuite Bath |
|
|
Measurements not available |
|
Second Level |
Laundry Room |
|
|
Measurements not available |
|
Main Level |
Office |
|
|
8'0" x 9'6" |
|
Main Level |
Dining Room |
|
|
11'3" x 12'4" |
|
Main Level |
Living Room |
|
|
13'0" x 15'0" |
|
Main Level |
Kitchen |
|
|
12'0" x 13'0" |
|
Main Level |
Eating Area |
|
|
12'0" x 7'0" |
|
Main Level |
2pc Bathroom |
|
|
Measurements not available |
https://www.realtor.ca/real-estate/27321746/962-shimmerton-circle-kanata-trailwest

