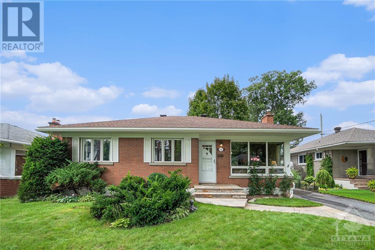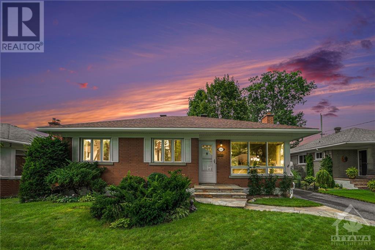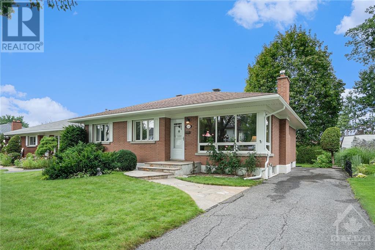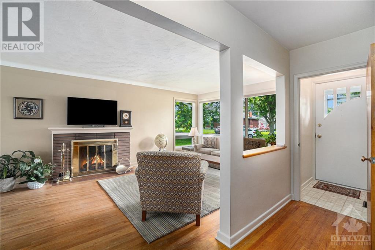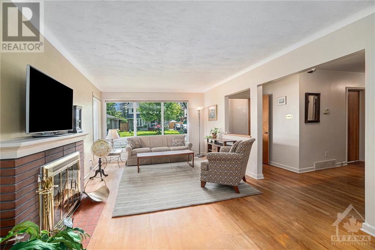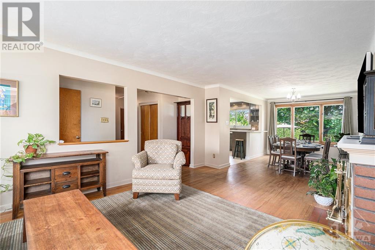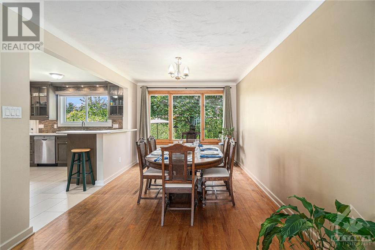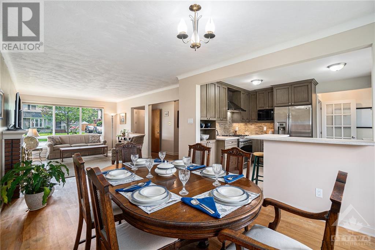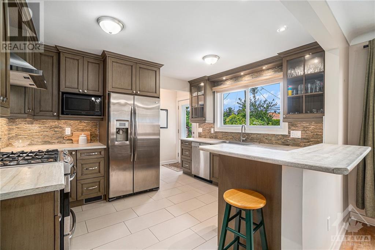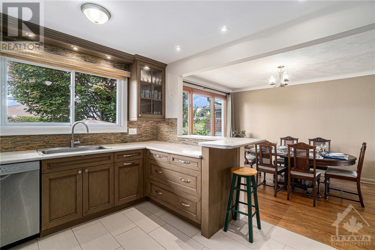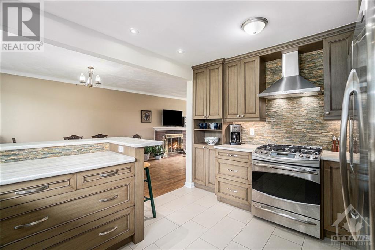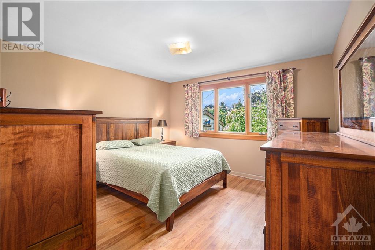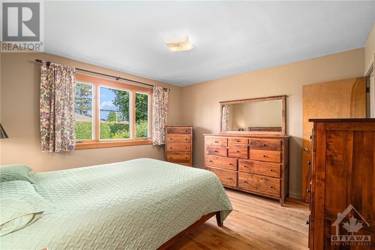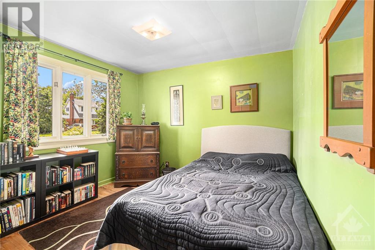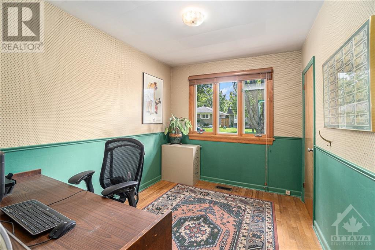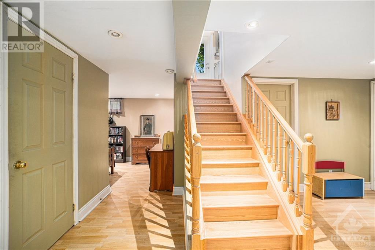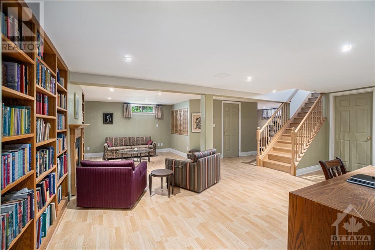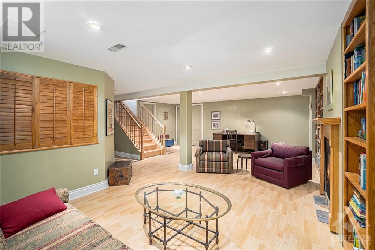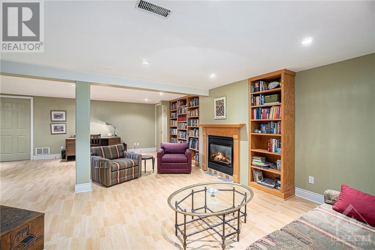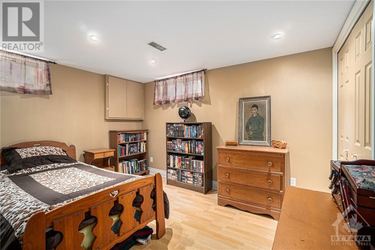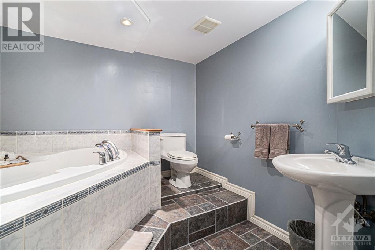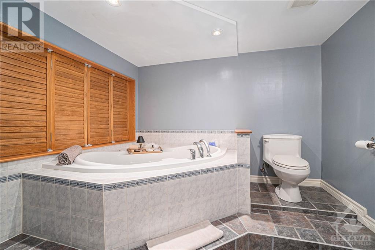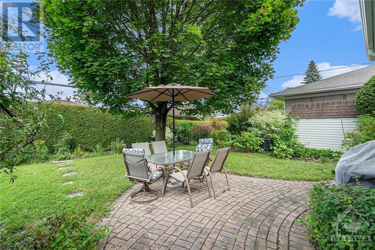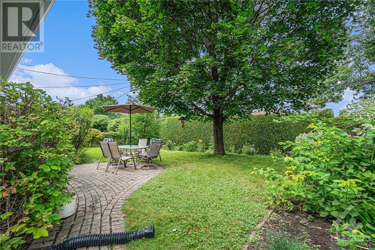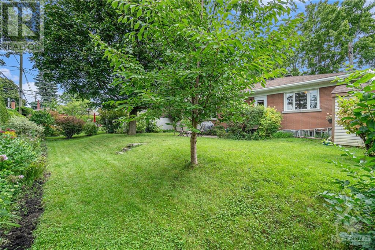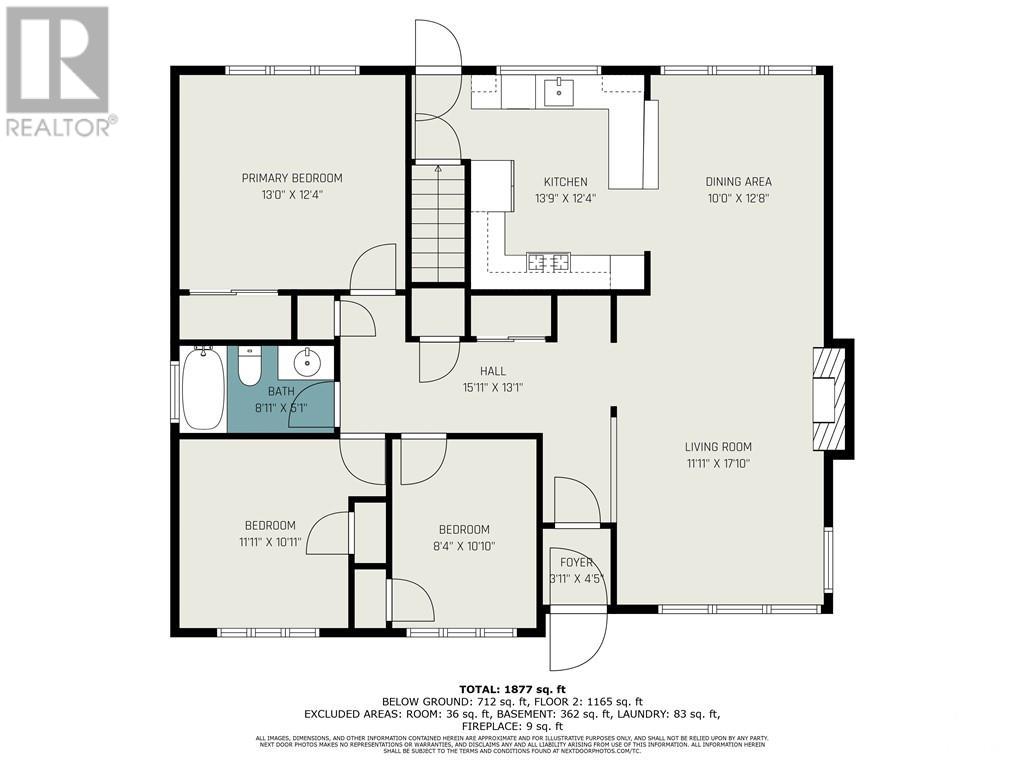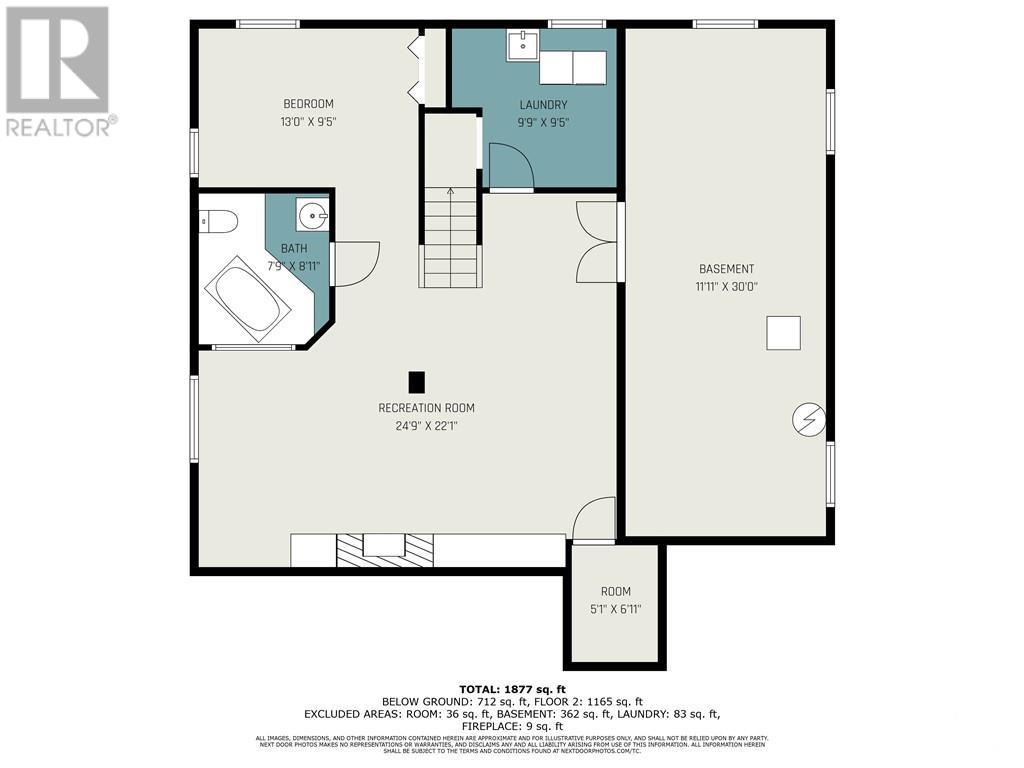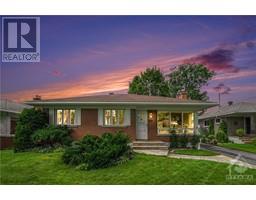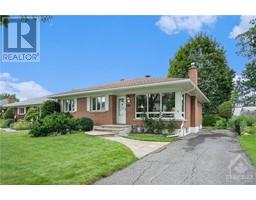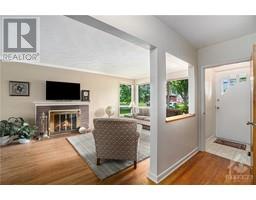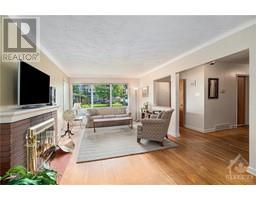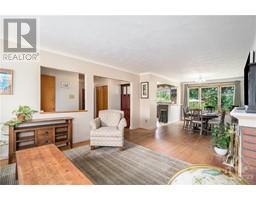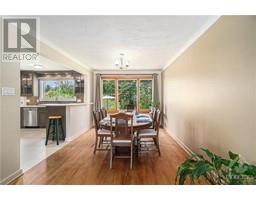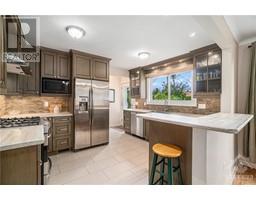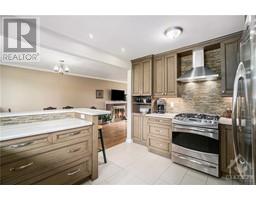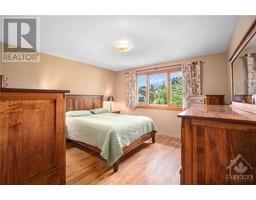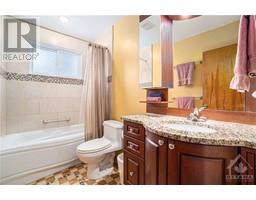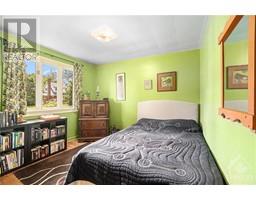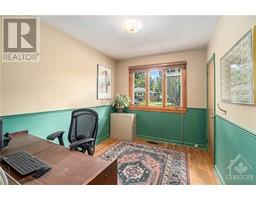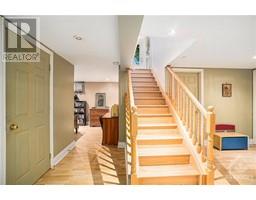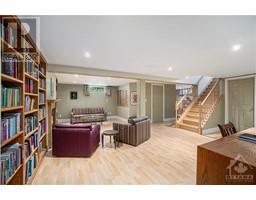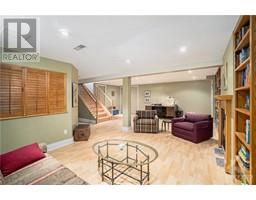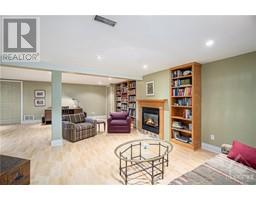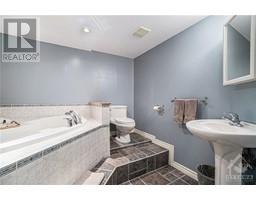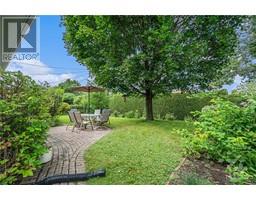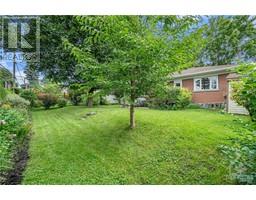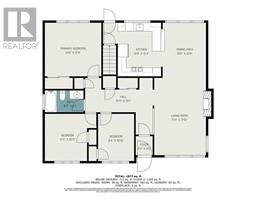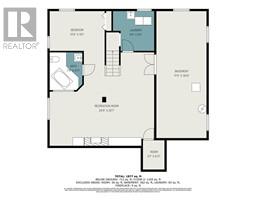3 Bedroom
2 Bathroom
Bungalow
Fireplace
Central Air Conditioning
Forced Air
Landscaped
$795,000
Nestled on a serene, tree-canopied street, this large open plan 3 plus 1 brick bungalow sits on a private lot in the quiet, mature neighbourhood of Bel-Air Park. Quick access to 417 and walking distance to Algonquin College, New LRT stop and College Square. Outdoor enthusiasts will enjoy the Experimental Farm Pathways and Bel Air Park close by. This solid brick home has been lovingly cared for! The upgraded kitchen opens onto a bright dining and living space with fireplace. No carpet in this home. The hardwood creates a seamless look throughout the main floor. 2 full baths - 1 with a deep soaker tub. The backyard is so private for BBQ's with gas hook up and features lovely perennial gardens and thick cedar hedge. Fully finished basement with a cozy gas fireplace has a lower level room currently used as a bedroom. So much storage, laundry room, Cold storage, workshop area. Move in and enjoy a truly wonderfully spacious home! Roof 2017, Furnace/AC 2019 24 hours irrevocable on all offers. (id:35885)
Property Details
|
MLS® Number
|
1408244 |
|
Property Type
|
Single Family |
|
Neigbourhood
|
Bel Air Park |
|
Amenities Near By
|
Public Transit, Recreation Nearby, Shopping |
|
Parking Space Total
|
4 |
|
Storage Type
|
Storage Shed |
|
Structure
|
Deck |
Building
|
Bathroom Total
|
2 |
|
Bedrooms Above Ground
|
3 |
|
Bedrooms Total
|
3 |
|
Appliances
|
Refrigerator, Dishwasher, Dryer, Hood Fan, Microwave, Stove, Washer, Blinds |
|
Architectural Style
|
Bungalow |
|
Basement Development
|
Finished |
|
Basement Type
|
Full (finished) |
|
Constructed Date
|
1958 |
|
Construction Style Attachment
|
Detached |
|
Cooling Type
|
Central Air Conditioning |
|
Exterior Finish
|
Brick |
|
Fireplace Present
|
Yes |
|
Fireplace Total
|
2 |
|
Fixture
|
Drapes/window Coverings |
|
Flooring Type
|
Hardwood, Laminate, Tile |
|
Foundation Type
|
Poured Concrete |
|
Heating Fuel
|
Natural Gas |
|
Heating Type
|
Forced Air |
|
Stories Total
|
1 |
|
Type
|
House |
|
Utility Water
|
Municipal Water |
Parking
Land
|
Acreage
|
No |
|
Land Amenities
|
Public Transit, Recreation Nearby, Shopping |
|
Landscape Features
|
Landscaped |
|
Sewer
|
Municipal Sewage System |
|
Size Depth
|
99 Ft ,11 In |
|
Size Frontage
|
53 Ft ,11 In |
|
Size Irregular
|
0.12 |
|
Size Total
|
0.12 Ac |
|
Size Total Text
|
0.12 Ac |
|
Zoning Description
|
Residential |
Rooms
| Level |
Type |
Length |
Width |
Dimensions |
|
Lower Level |
Bedroom |
|
|
13'0" x 9'5" |
|
Lower Level |
Full Bathroom |
|
|
7'9" x 8'11" |
|
Lower Level |
Recreation Room |
|
|
24'9" x 22'1" |
|
Lower Level |
Other |
|
|
5'1" x 6'11" |
|
Lower Level |
Laundry Room |
|
|
9'9" x 9'5" |
|
Lower Level |
Other |
|
|
11'11" x 30'0" |
|
Main Level |
Foyer |
|
|
3'11" x 4'5" |
|
Main Level |
Living Room |
|
|
11'11" x 17'10" |
|
Main Level |
Dining Room |
|
|
10'0" x 12'8" |
|
Main Level |
Kitchen |
|
|
13'9" x 12'4" |
|
Main Level |
Bedroom |
|
|
11'11" x 10'11" |
|
Main Level |
Bedroom |
|
|
8'4" x 10'10" |
|
Main Level |
Full Bathroom |
|
|
8'11" x 5'1" |
|
Main Level |
Primary Bedroom |
|
|
13'0" x 12'4" |
https://www.realtor.ca/real-estate/27322526/2147-calder-avenue-ottawa-bel-air-park

