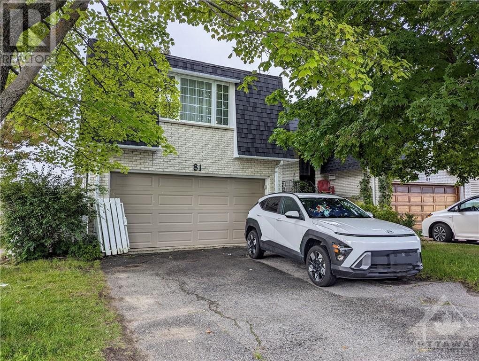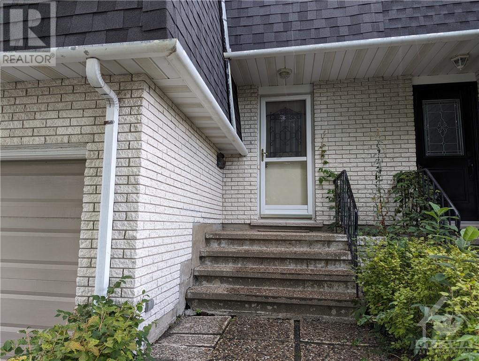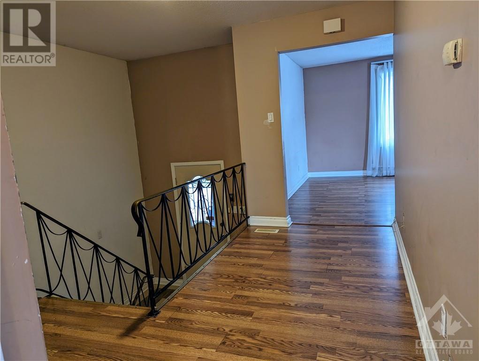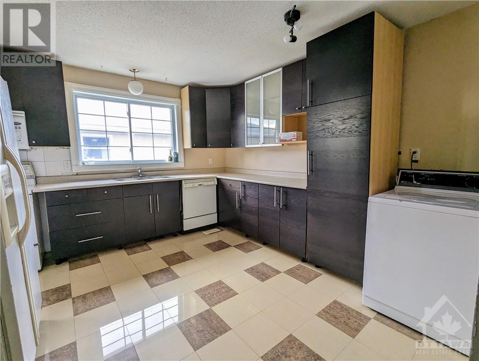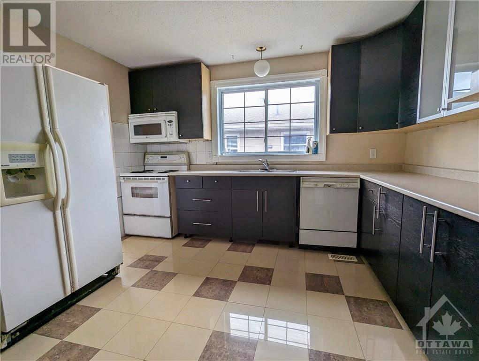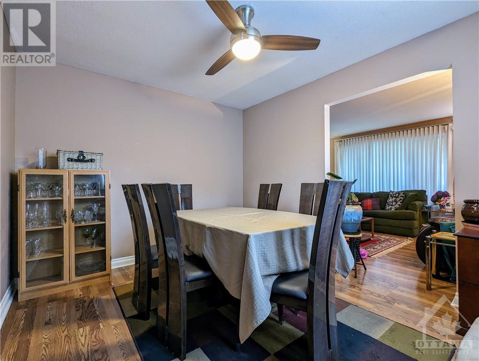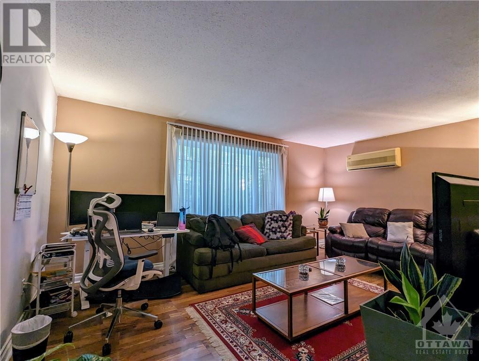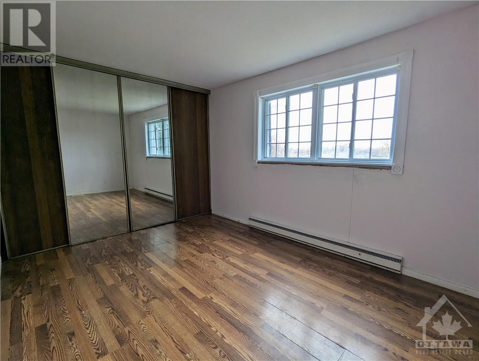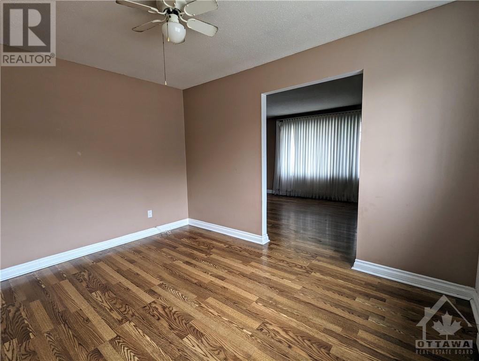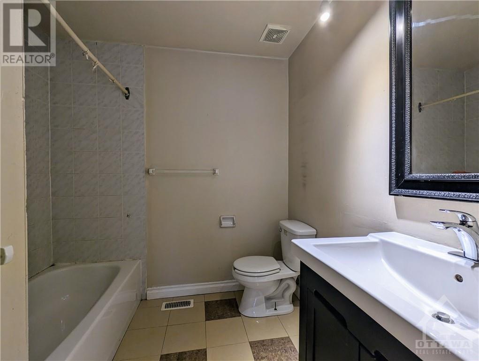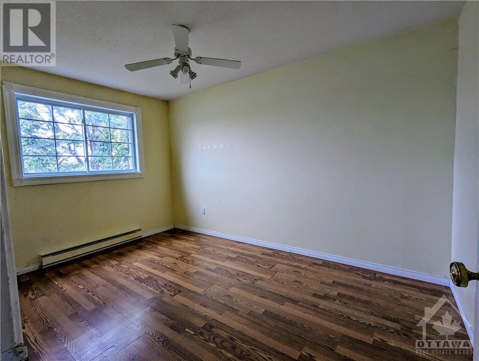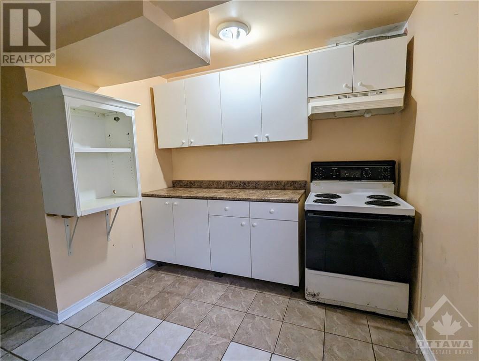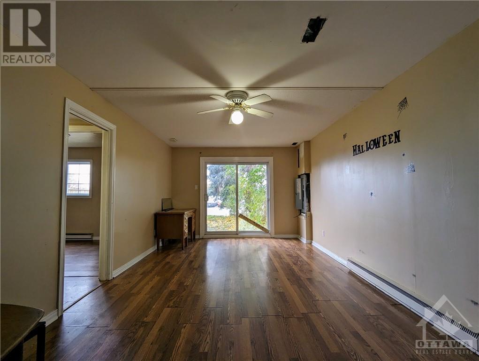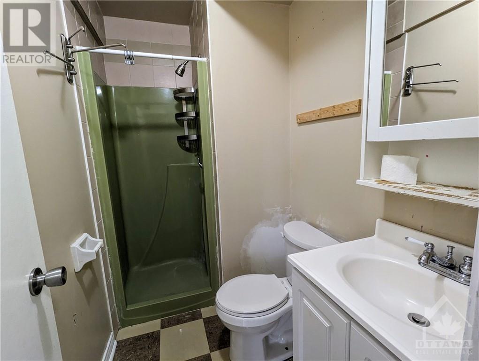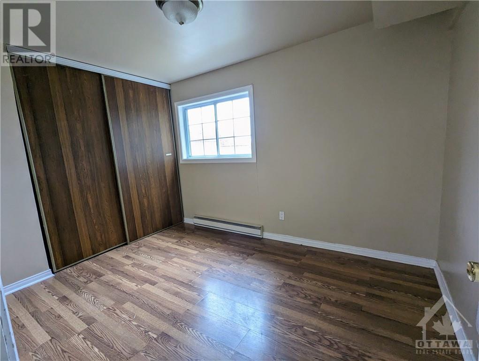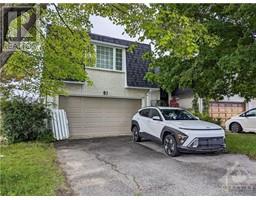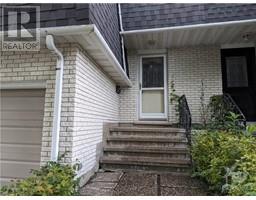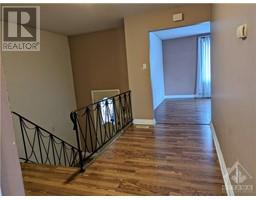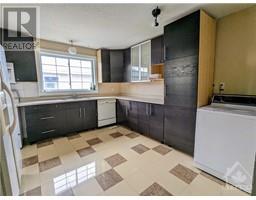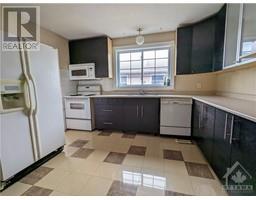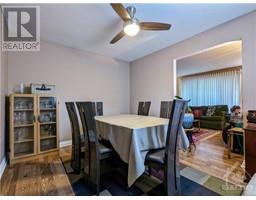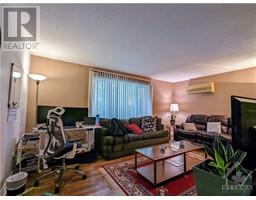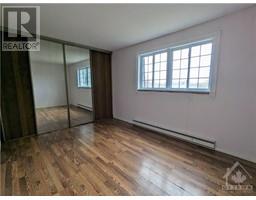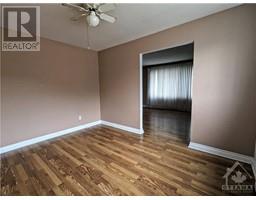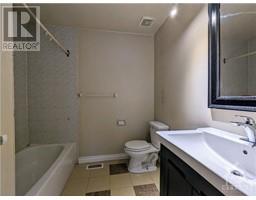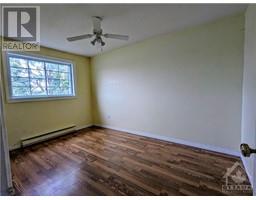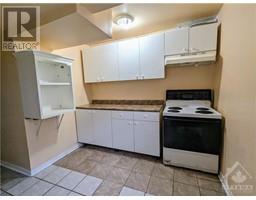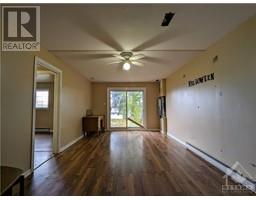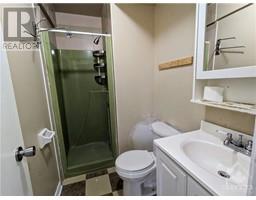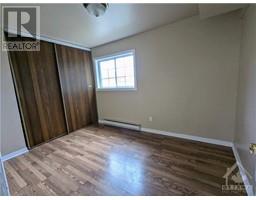4 Bedroom
2 Bathroom
Raised Ranch
Wall Unit
Baseboard Heaters, Forced Air
$649,900
This home situated in the highly sought-after Craig Henry neighbourhood in Nepean! Excellent location for Investors, professionals or families. This Spacious 4 bedrooms, 2 bathroom+ Double car garage Semi-Detached home is close to all amenities such as schools, parks, major shopping, restaurants, and a variety of indoor/ outdoor activities that are just a short distance away. The Upper level includes a Large Kitchen with lots of Cabinet space , Separate dining area, spacious Living area with Large Window letting in natural Light, and 2 good size bedrooms and a full bath. On the main level, you will find 2 more bedrooms, a separate kitchen with washer/dryer, another bathroom, a family room that opens up to a back yard and a side entry. Book your viewing today! (id:35885)
Property Details
|
MLS® Number
|
1408304 |
|
Property Type
|
Single Family |
|
Neigbourhood
|
Craig Henry |
|
Amenities Near By
|
Public Transit, Recreation Nearby |
|
Communication Type
|
Internet Access |
|
Parking Space Total
|
4 |
Building
|
Bathroom Total
|
2 |
|
Bedrooms Above Ground
|
4 |
|
Bedrooms Total
|
4 |
|
Appliances
|
Refrigerator, Dishwasher, Dryer, Microwave Range Hood Combo, Stove, Washer |
|
Architectural Style
|
Raised Ranch |
|
Basement Development
|
Not Applicable |
|
Basement Type
|
None (not Applicable) |
|
Constructed Date
|
1974 |
|
Construction Style Attachment
|
Semi-detached |
|
Cooling Type
|
Wall Unit |
|
Exterior Finish
|
Brick, Siding |
|
Flooring Type
|
Hardwood, Tile |
|
Foundation Type
|
Poured Concrete |
|
Heating Fuel
|
Electric, Natural Gas |
|
Heating Type
|
Baseboard Heaters, Forced Air |
|
Stories Total
|
1 |
|
Type
|
House |
|
Utility Water
|
Municipal Water |
Parking
Land
|
Acreage
|
No |
|
Land Amenities
|
Public Transit, Recreation Nearby |
|
Sewer
|
Municipal Sewage System |
|
Size Depth
|
100 Ft |
|
Size Frontage
|
35 Ft |
|
Size Irregular
|
35 Ft X 100 Ft |
|
Size Total Text
|
35 Ft X 100 Ft |
|
Zoning Description
|
Residential |
Rooms
| Level |
Type |
Length |
Width |
Dimensions |
|
Second Level |
Primary Bedroom |
|
|
14'2" x 9'1" |
|
Second Level |
Kitchen |
|
|
12'5" x 12'0" |
|
Second Level |
Dining Room |
|
|
12'4" x 9'1" |
|
Second Level |
3pc Bathroom |
|
|
Measurements not available |
|
Second Level |
Living Room |
|
|
17'1" x 12'0" |
|
Second Level |
Bedroom |
|
|
13'3" x 9'0" |
|
Main Level |
Bedroom |
|
|
11'9" x 8'1" |
|
Main Level |
Kitchen |
|
|
8'1" x 6'4" |
|
Main Level |
Family Room |
|
|
20'5" x 11'4" |
|
Main Level |
3pc Bathroom |
|
|
Measurements not available |
|
Main Level |
Bedroom |
|
|
8'11" x 8'5" |
Utilities
https://www.realtor.ca/real-estate/27323764/81-craig-henry-drive-ottawa-craig-henry

