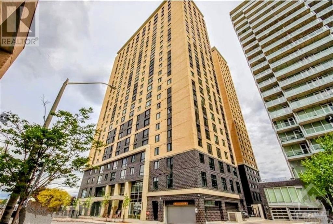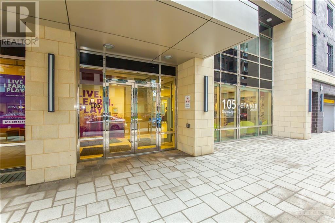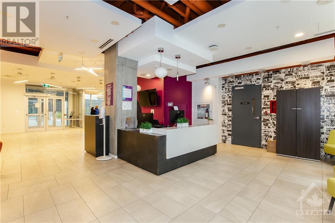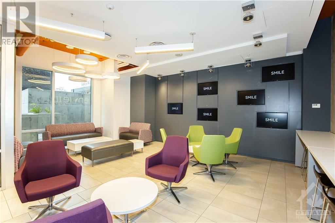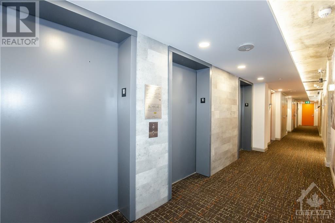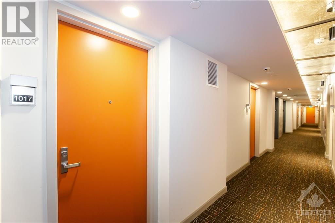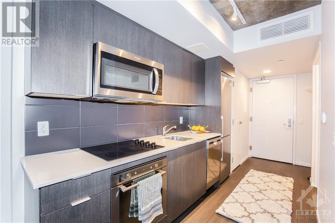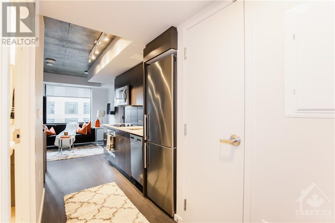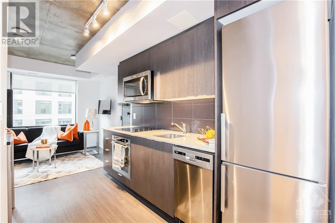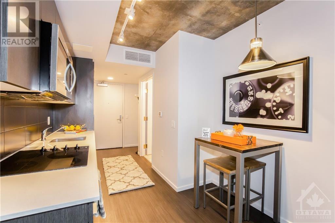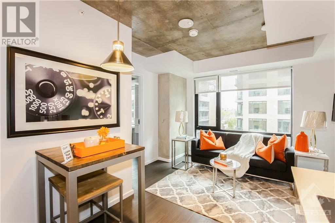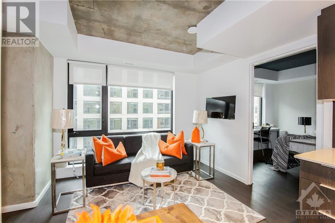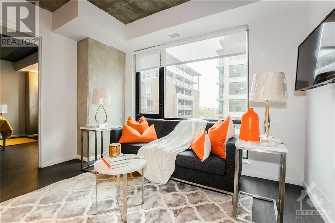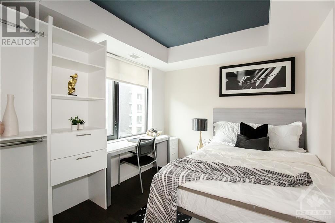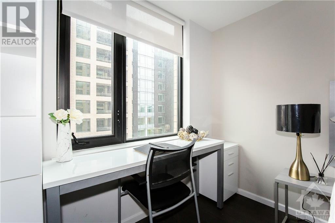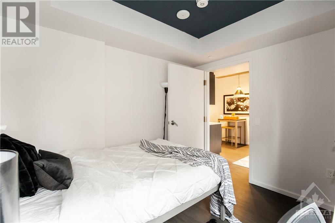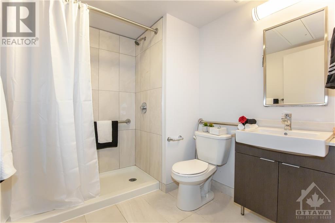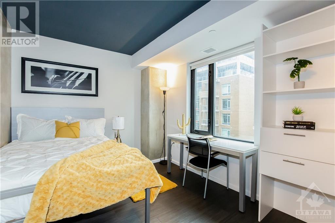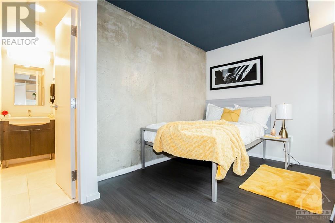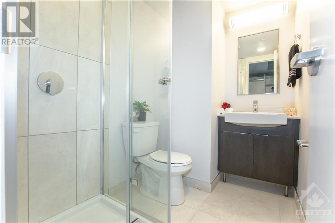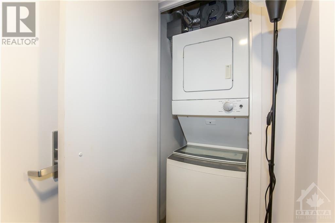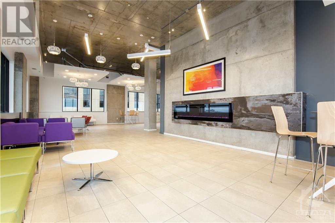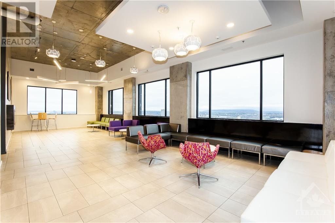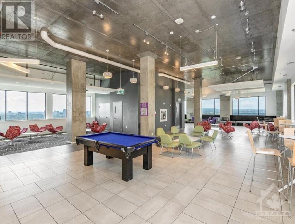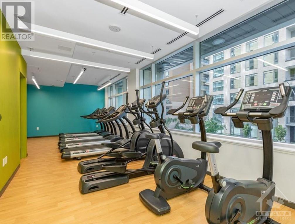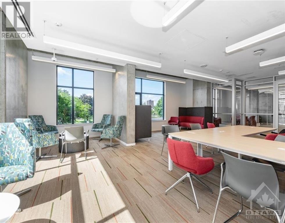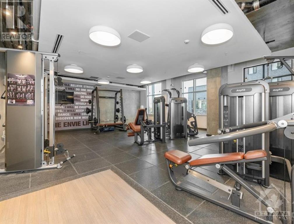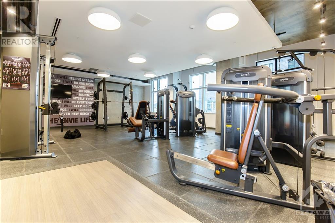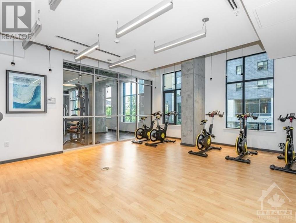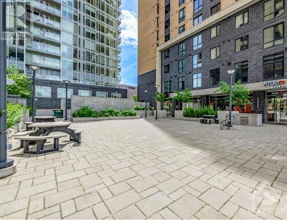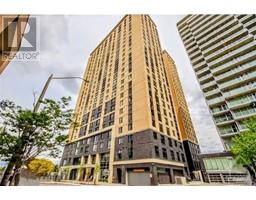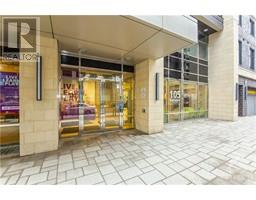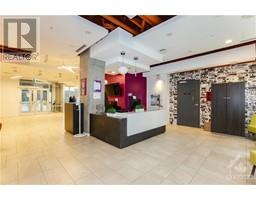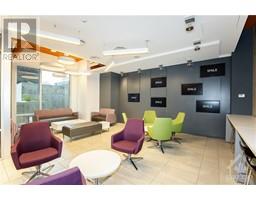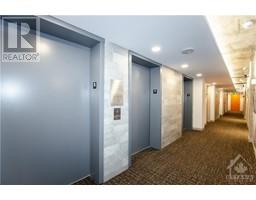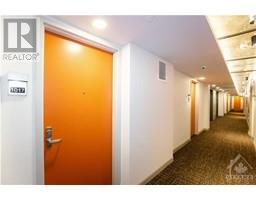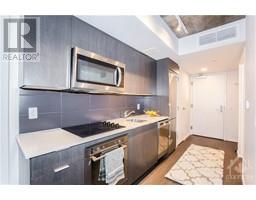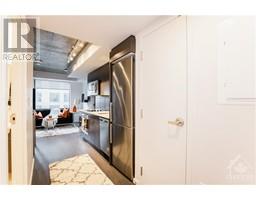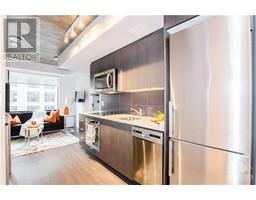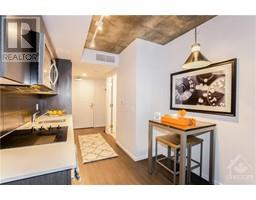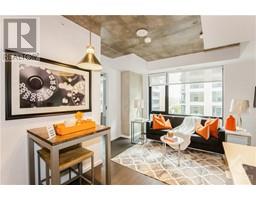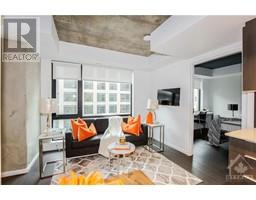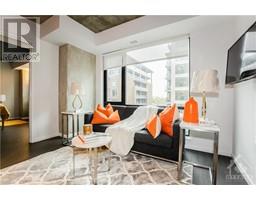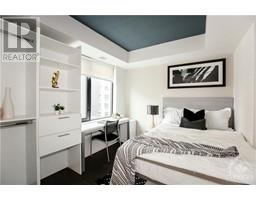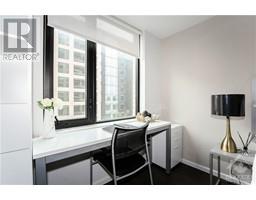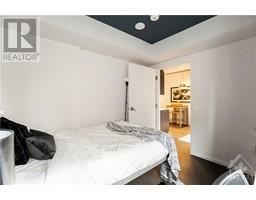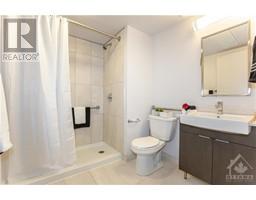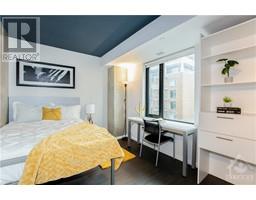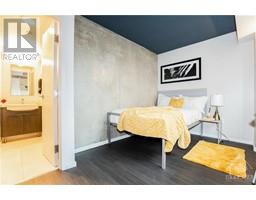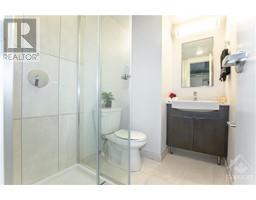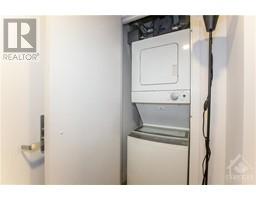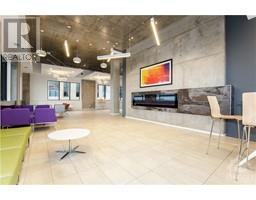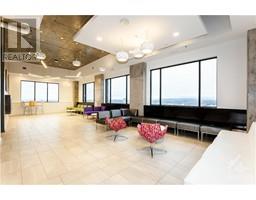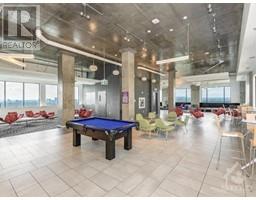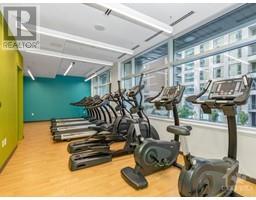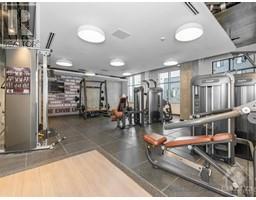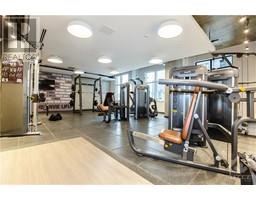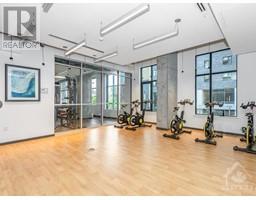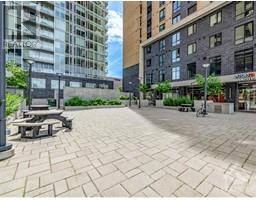105 Champagne Avenue S Unit#1017 Ottawa, Ontario K1S 5E5
$349,900Maintenance, Property Management, Waste Removal, Heat, Water, Other, See Remarks, Condominium Amenities, Reserve Fund Contributions
$519 Monthly
Maintenance, Property Management, Waste Removal, Heat, Water, Other, See Remarks, Condominium Amenities, Reserve Fund Contributions
$519 MonthlyExperience luxury living at its finest! This chic 2-bedroom, 2-bathroom apartment seamlessly combines comfort and convenience, making it the perfect choice for young and savvy buyers. Whether you're a young family, a professional, or a student, this residence is perfect for immediate occupancy or as a smart investment. Ideally situated within walking distance to public transit (O-Train), Dow's Lake, and just a short commute to Carleton University and the Civic Hospital, Little Italy/West Centre Town. The building boasts amenities such as an exercise room, quiet room, pool table, and party room. Condo fees cover utilities like A/C, heat, water, and Wi-Fi, with the owner responsible only for electricity. This is a prime investment opportunity! The Seller is willing to sell the apartment with existing furnishings at an additional cost. (id:35885)
Property Details
| MLS® Number | 1408420 |
| Property Type | Single Family |
| Neigbourhood | Little Italy / West Centertown |
| Amenities Near By | Public Transit, Recreation Nearby, Shopping |
| Community Features | Pets Allowed With Restrictions |
| Features | Elevator |
| Structure | Clubhouse |
Building
| Bathroom Total | 2 |
| Bedrooms Above Ground | 2 |
| Bedrooms Total | 2 |
| Amenities | Party Room, Recreation Centre, Laundry - In Suite, Exercise Centre, Clubhouse |
| Appliances | Refrigerator, Cooktop, Dryer, Microwave Range Hood Combo, Washer |
| Basement Development | Not Applicable |
| Basement Type | None (not Applicable) |
| Constructed Date | 2021 |
| Cooling Type | Central Air Conditioning |
| Exterior Finish | Brick, Concrete |
| Flooring Type | Laminate, Tile |
| Foundation Type | Poured Concrete |
| Heating Fuel | Natural Gas |
| Heating Type | Forced Air |
| Stories Total | 29 |
| Type | Apartment |
| Utility Water | Municipal Water |
Parking
| None |
Land
| Acreage | No |
| Land Amenities | Public Transit, Recreation Nearby, Shopping |
| Sewer | Municipal Sewage System |
| Zoning Description | R5b[924] |
Rooms
| Level | Type | Length | Width | Dimensions |
|---|---|---|---|---|
| Main Level | Primary Bedroom | 13'0" x 9'3" | ||
| Main Level | Bedroom | 10'6" x 9'6" | ||
| Main Level | Living Room/dining Room | 18'6" x 11'6" | ||
| Main Level | 3pc Ensuite Bath | Measurements not available | ||
| Main Level | 3pc Bathroom | Measurements not available | ||
| Main Level | Laundry Room | Measurements not available | ||
| Main Level | Kitchen | 11'3" x 9'0" |
Interested?
Contact us for more information

