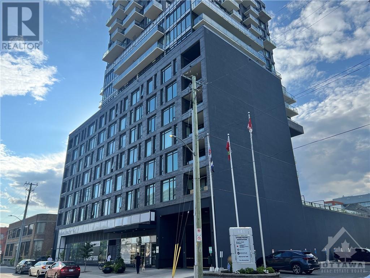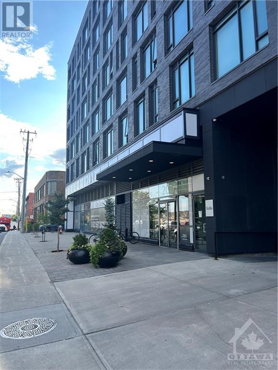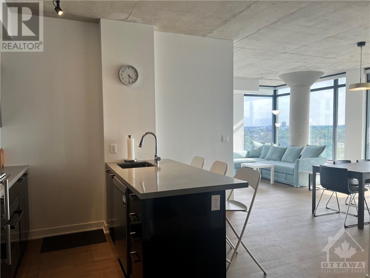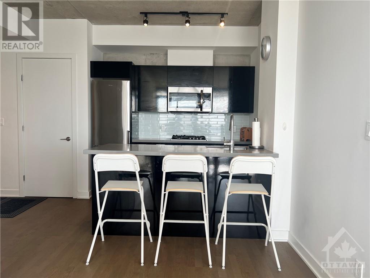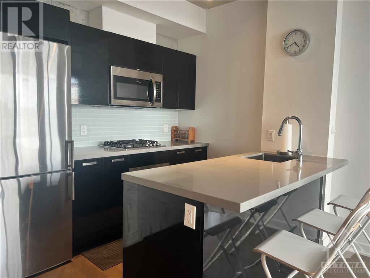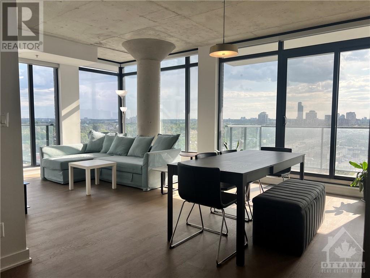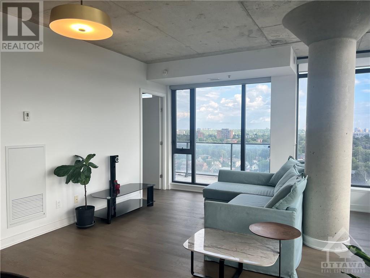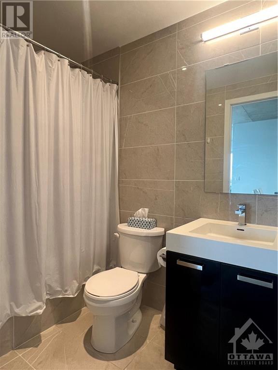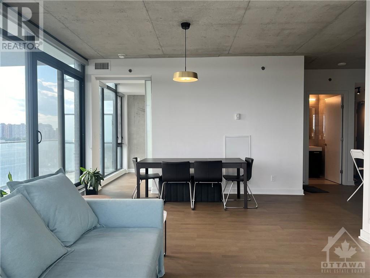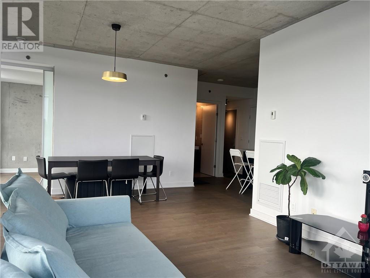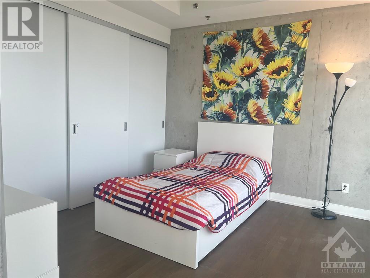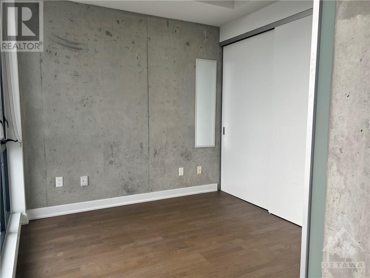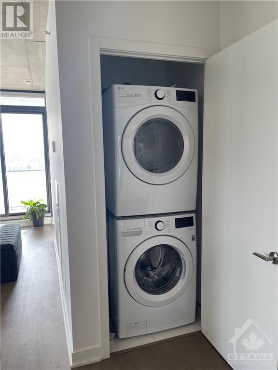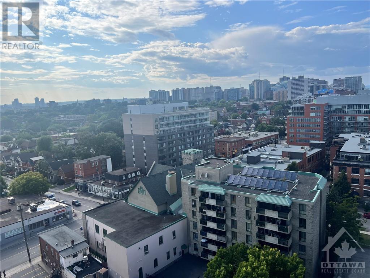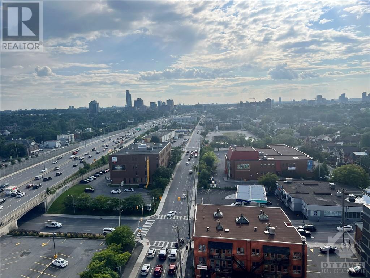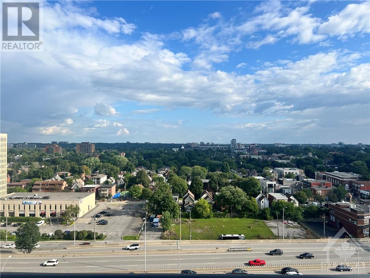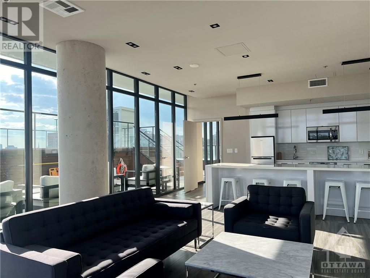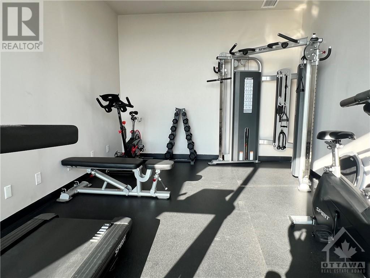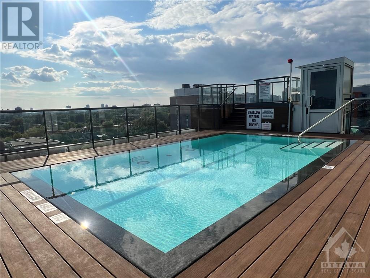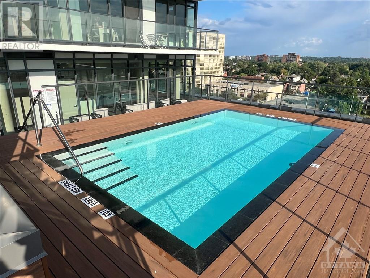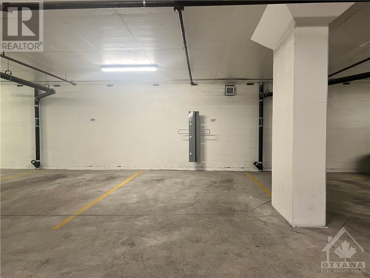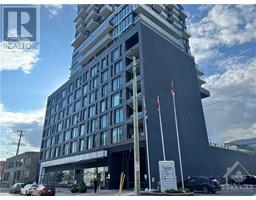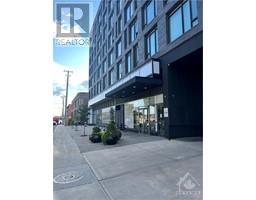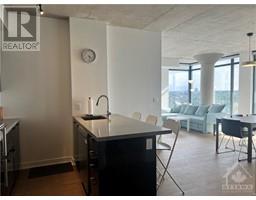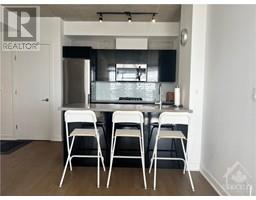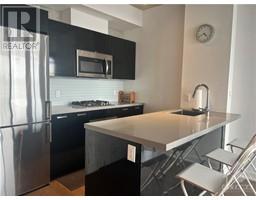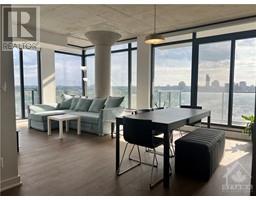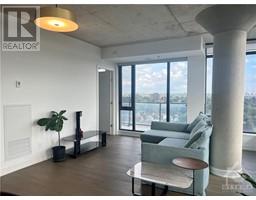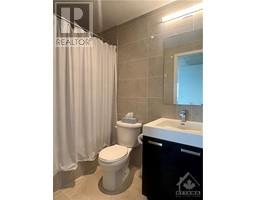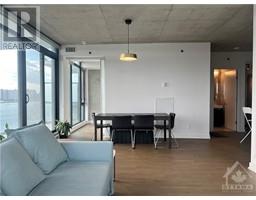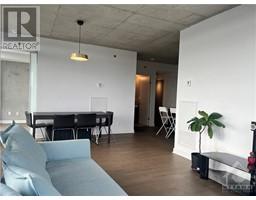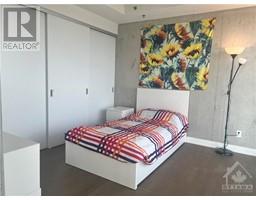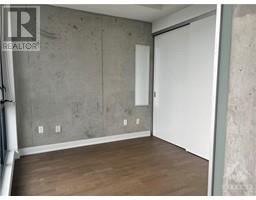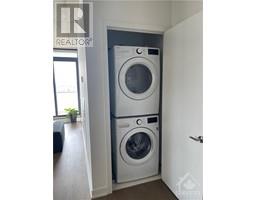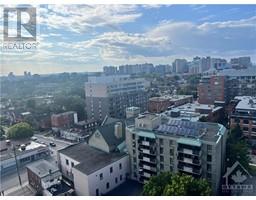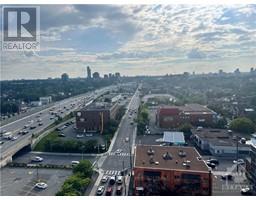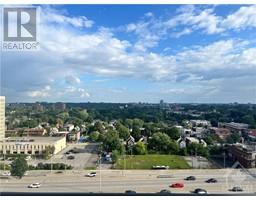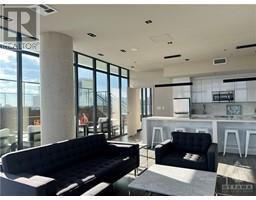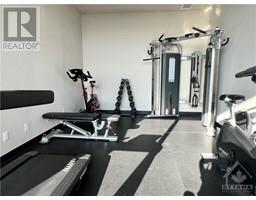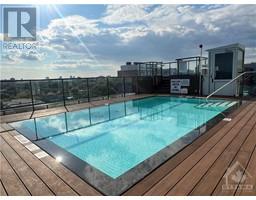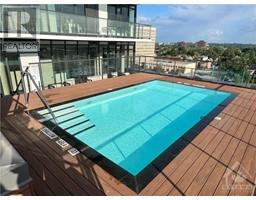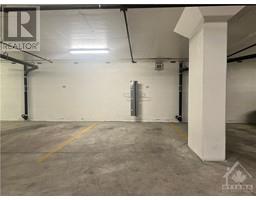2 Bedroom
1 Bathroom
Outdoor Pool
Heat Pump
Forced Air, Heat Pump
$2,650 Monthly
Welcome to urban luxury at its finest in this stunning corner unit at SoBa. Offering breathtaking 12th-floor views and sunsets in vibrant downtown Ottawa, this exceptional property features 2 bedrooms, 1 bathroom, and modern finishes throughout, including an open-concept kitchen and living/dining area bathed in natural light. Enjoy the convenience of two private balconies, one with a gas hookup perfect for summer barbecues. The contemporary kitchen is equipped with high-end appliances, with gas cooktop and sleek cabinetry, while the elegantly designed bathroom with floor to ceiling tiles, adds a touch of sophistication. Adding to your lifestyle, the building includes a rooftop outdoor pool, gym and more. Located steps away from the Glebe, TD Place, top dining, shopping, entertainment options and the 417, this residence also includes in-unit laundry, secure building access, and an underground parking spot with bike rack. Don't miss your opportunity and book your showing today! (id:35885)
Property Details
|
MLS® Number
|
1408366 |
|
Property Type
|
Single Family |
|
Neigbourhood
|
Centretown |
|
Amenities Near By
|
Public Transit, Recreation Nearby, Shopping |
|
Features
|
Corner Site, Balcony, Automatic Garage Door Opener |
|
Parking Space Total
|
1 |
|
Pool Type
|
Outdoor Pool |
Building
|
Bathroom Total
|
1 |
|
Bedrooms Above Ground
|
2 |
|
Bedrooms Total
|
2 |
|
Amenities
|
Laundry - In Suite, Exercise Centre |
|
Appliances
|
Refrigerator, Oven - Built-in, Cooktop, Dishwasher, Dryer, Microwave Range Hood Combo, Washer, Blinds |
|
Basement Development
|
Not Applicable |
|
Basement Type
|
None (not Applicable) |
|
Constructed Date
|
2019 |
|
Cooling Type
|
Heat Pump |
|
Exterior Finish
|
Concrete |
|
Flooring Type
|
Hardwood, Tile |
|
Heating Fuel
|
Natural Gas |
|
Heating Type
|
Forced Air, Heat Pump |
|
Stories Total
|
1 |
|
Type
|
Apartment |
|
Utility Water
|
Municipal Water |
Parking
Land
|
Access Type
|
Highway Access |
|
Acreage
|
No |
|
Land Amenities
|
Public Transit, Recreation Nearby, Shopping |
|
Sewer
|
Municipal Sewage System |
|
Size Irregular
|
* Ft X * Ft |
|
Size Total Text
|
* Ft X * Ft |
|
Zoning Description
|
Residential |
Rooms
| Level |
Type |
Length |
Width |
Dimensions |
|
Main Level |
Living Room/dining Room |
|
|
20'3" x 13'4" |
|
Main Level |
Bedroom |
|
|
11'4" x 9'9" |
|
Main Level |
Bedroom |
|
|
9'4" x 8'2" |
https://www.realtor.ca/real-estate/27324596/203-catherine-street-unit1203-ottawa-centretown

