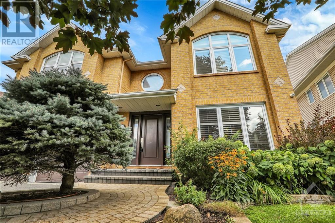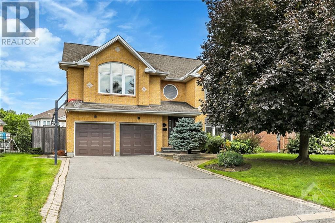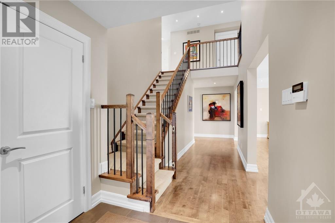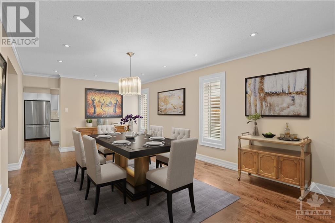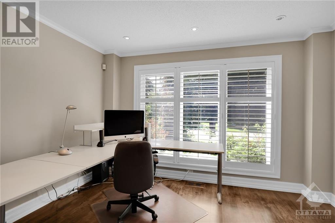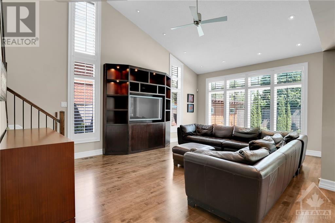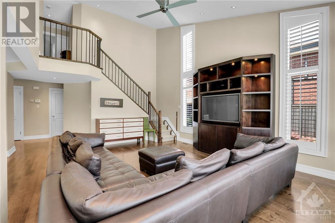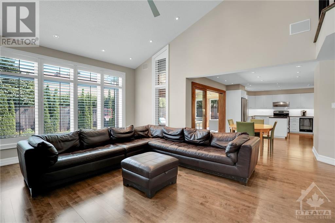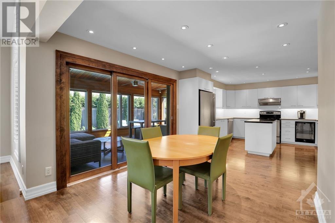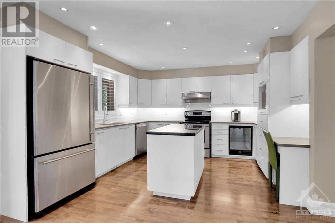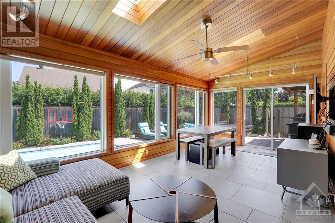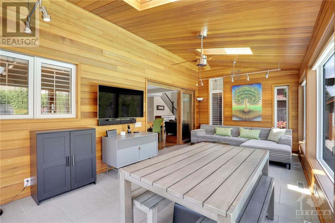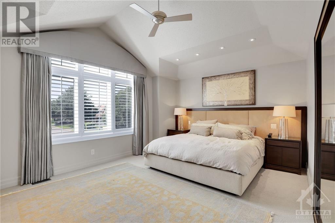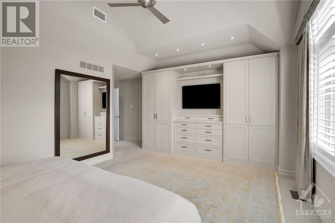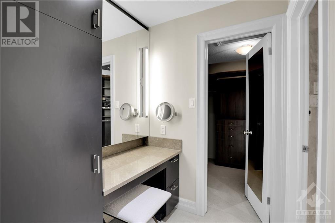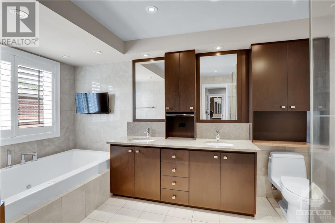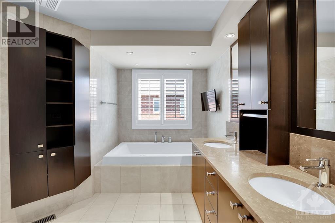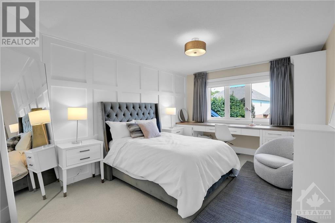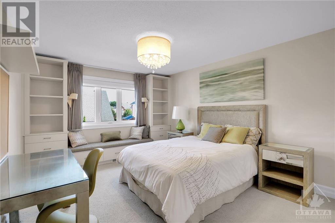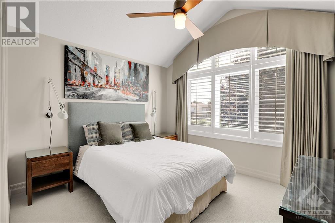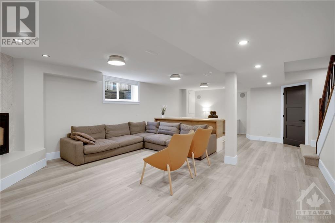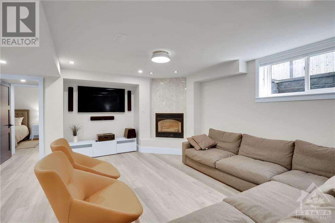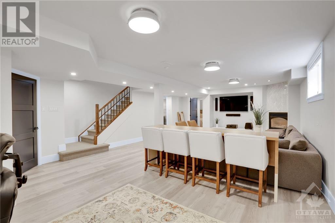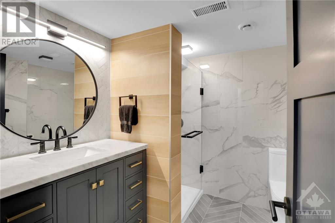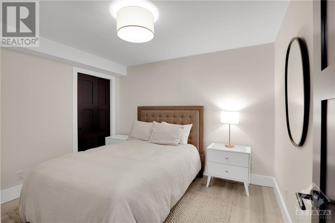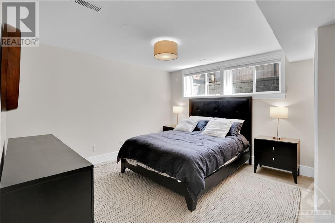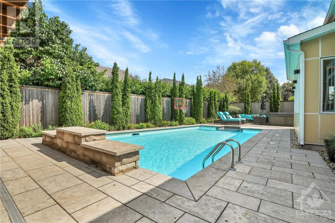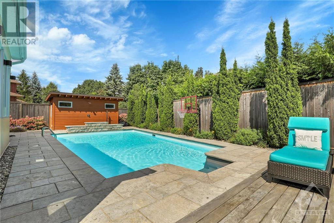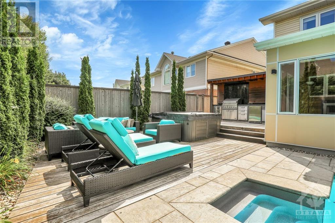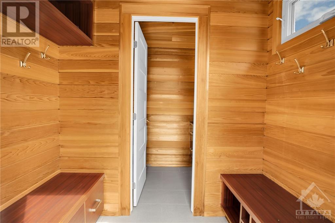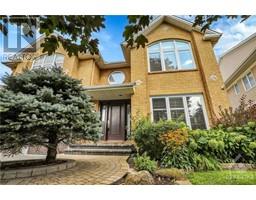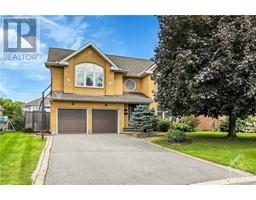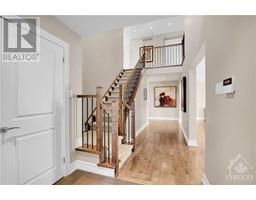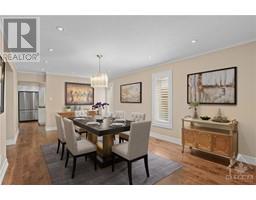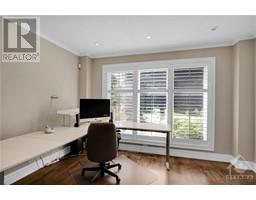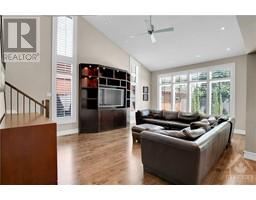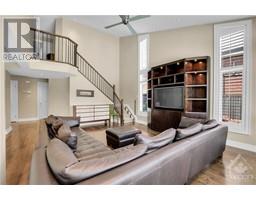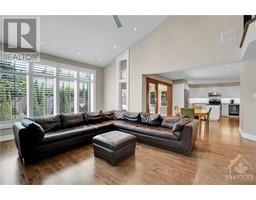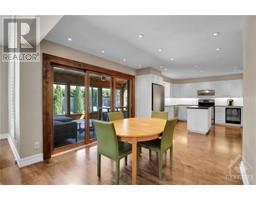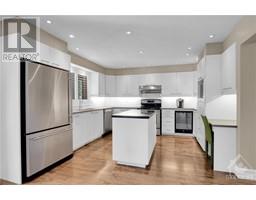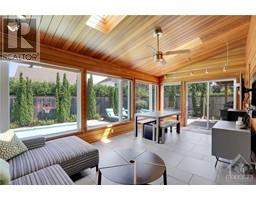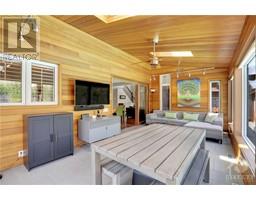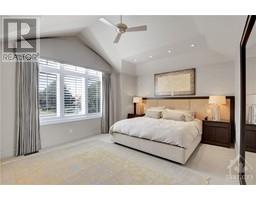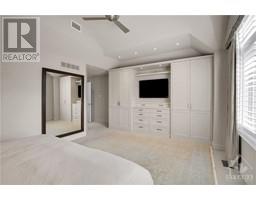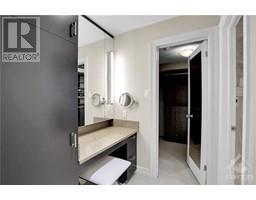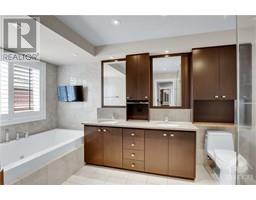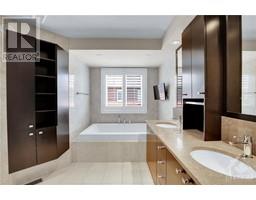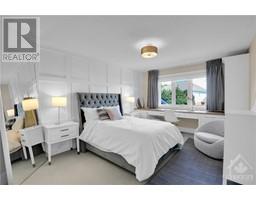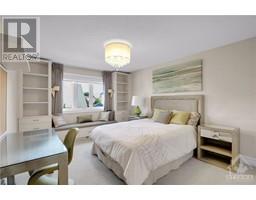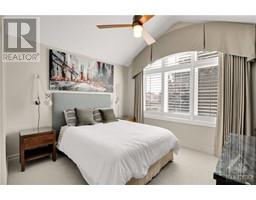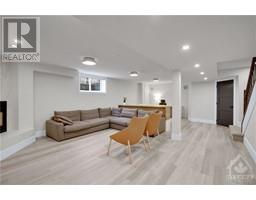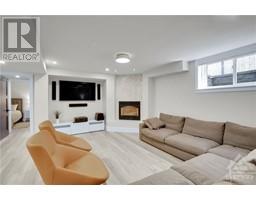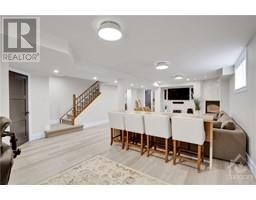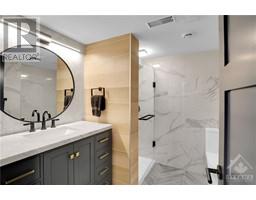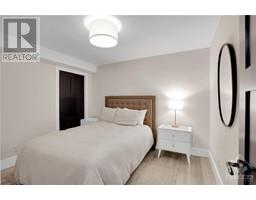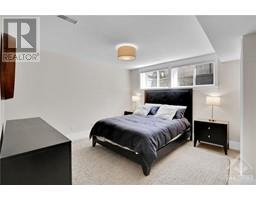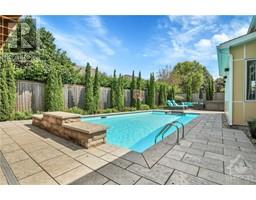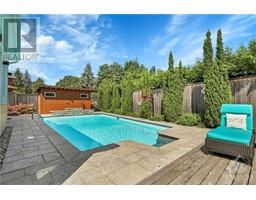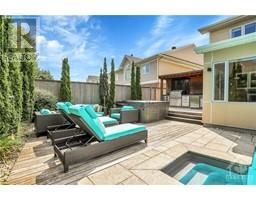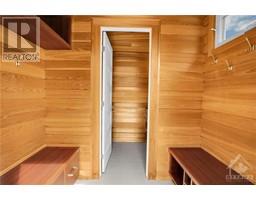6 Bedroom
6 Bathroom
Inground Pool, Outdoor Pool
Central Air Conditioning
Forced Air
$1,499,900
Over 5000sq ft of Living Space! Embodying luxury and comfort, this 6 Bedroom, 6 Bathroom home is nestled within an exclusive enclave of Centrepointe. A grand entrance welcomes you leading to spacious living areas adorned with high ceilings and large windows allowing for a plethora of natural light. The formal LR/DR, private Den, Family Room with vaulted ceilings, kitchen with walk-in pantry, eating area, laundry room, 2pc bath and bonus Sunroom complete the main level. Upstairs, each bedroom is generously sized, the primary bedroom featuring a walk-in and large ensuite. Additional ensuite off one of the bedrooms is perfect for guests. Lower level features 2 additional bedrooms, full bath, huge family room, and LOADS of storage areas, or hobby spots. Stepping outside, you'll discover a stunning pool that serves as the centerpiece of the lushly landscaped backyard. This private oasis also features an outdoor cooking area, hot tub, outdoor shower, change room and 2pc bathroom! (id:35885)
Property Details
|
MLS® Number
|
1408371 |
|
Property Type
|
Single Family |
|
Neigbourhood
|
Centrepointe |
|
Amenities Near By
|
Public Transit, Recreation Nearby, Shopping |
|
Community Features
|
Family Oriented |
|
Features
|
Cul-de-sac, Automatic Garage Door Opener |
|
Parking Space Total
|
6 |
|
Pool Type
|
Inground Pool, Outdoor Pool |
|
Structure
|
Patio(s) |
Building
|
Bathroom Total
|
6 |
|
Bedrooms Above Ground
|
4 |
|
Bedrooms Below Ground
|
2 |
|
Bedrooms Total
|
6 |
|
Appliances
|
Refrigerator, Dishwasher, Dryer, Hood Fan, Microwave, Stove, Washer, Wine Fridge, Alarm System, Hot Tub, Blinds |
|
Basement Development
|
Finished |
|
Basement Type
|
Full (finished) |
|
Constructed Date
|
1994 |
|
Construction Style Attachment
|
Detached |
|
Cooling Type
|
Central Air Conditioning |
|
Exterior Finish
|
Brick |
|
Fixture
|
Drapes/window Coverings |
|
Flooring Type
|
Mixed Flooring, Hardwood |
|
Foundation Type
|
Poured Concrete |
|
Half Bath Total
|
3 |
|
Heating Fuel
|
Natural Gas |
|
Heating Type
|
Forced Air |
|
Stories Total
|
2 |
|
Type
|
House |
|
Utility Water
|
Municipal Water |
Parking
Land
|
Acreage
|
No |
|
Fence Type
|
Fenced Yard |
|
Land Amenities
|
Public Transit, Recreation Nearby, Shopping |
|
Sewer
|
Municipal Sewage System |
|
Size Depth
|
109 Ft ,9 In |
|
Size Frontage
|
50 Ft ,6 In |
|
Size Irregular
|
50.52 Ft X 109.79 Ft (irregular Lot) |
|
Size Total Text
|
50.52 Ft X 109.79 Ft (irregular Lot) |
|
Zoning Description
|
Res |
Rooms
| Level |
Type |
Length |
Width |
Dimensions |
|
Second Level |
Primary Bedroom |
|
|
18'0" x 13'0" |
|
Second Level |
Other |
|
|
Measurements not available |
|
Second Level |
4pc Ensuite Bath |
|
|
Measurements not available |
|
Second Level |
Bedroom |
|
|
14'10" x 11'2" |
|
Second Level |
Bedroom |
|
|
14'6" x 11'7" |
|
Second Level |
Bedroom |
|
|
12'0" x 10'6" |
|
Second Level |
3pc Ensuite Bath |
|
|
Measurements not available |
|
Second Level |
Full Bathroom |
|
|
Measurements not available |
|
Lower Level |
Recreation Room |
|
|
28'0" x 17'0" |
|
Lower Level |
Bedroom |
|
|
12'8" x 12'2" |
|
Lower Level |
Bedroom |
|
|
10'10" x 9'4" |
|
Lower Level |
Full Bathroom |
|
|
7'0" x 6'9" |
|
Lower Level |
Storage |
|
|
30'6" x 14'6" |
|
Lower Level |
Storage |
|
|
19'3" x 9'6" |
|
Main Level |
Living Room/dining Room |
|
|
21'2" x 12'0" |
|
Main Level |
Family Room |
|
|
19'9" x 13'10" |
|
Main Level |
Kitchen |
|
|
13'0" x 12'0" |
|
Main Level |
Eating Area |
|
|
12'0" x 12'0" |
|
Main Level |
Den |
|
|
12'0" x 8'6" |
|
Main Level |
Sunroom |
|
|
20'3" x 11'0" |
|
Main Level |
Foyer |
|
|
Measurements not available |
|
Main Level |
Partial Bathroom |
|
|
Measurements not available |
|
Main Level |
Laundry Room |
|
|
13'0" x 6'6" |
|
Other |
Partial Bathroom |
|
|
Measurements not available |
https://www.realtor.ca/real-estate/27324934/36-cimarron-crescent-ottawa-centrepointe

