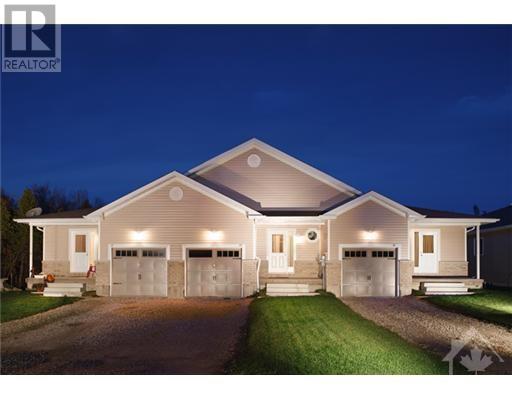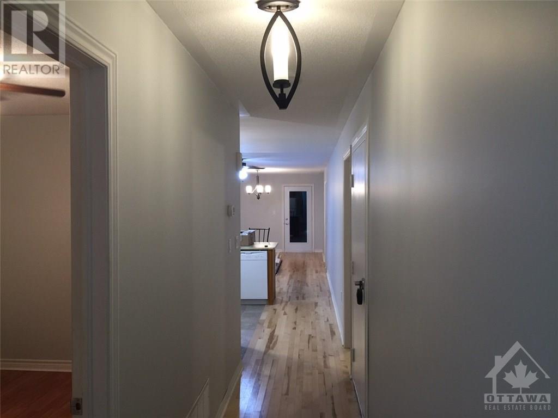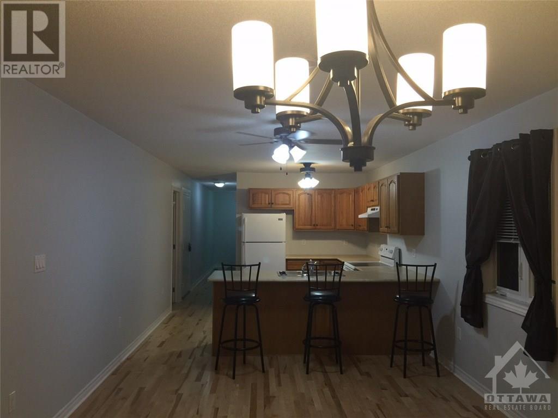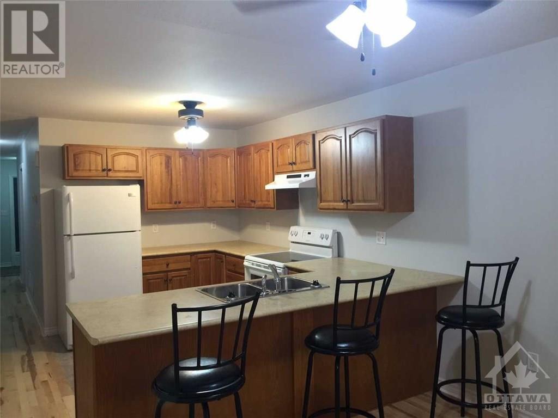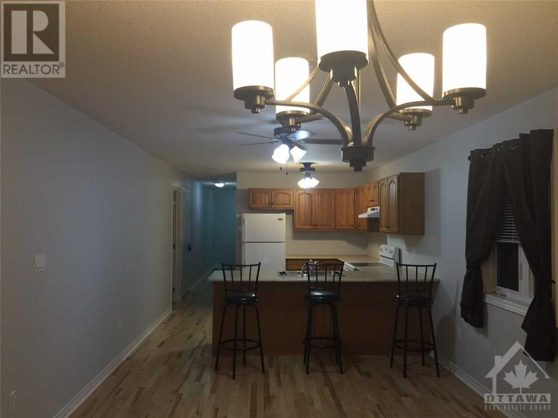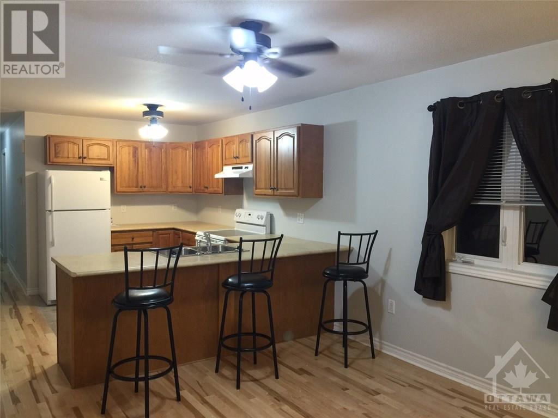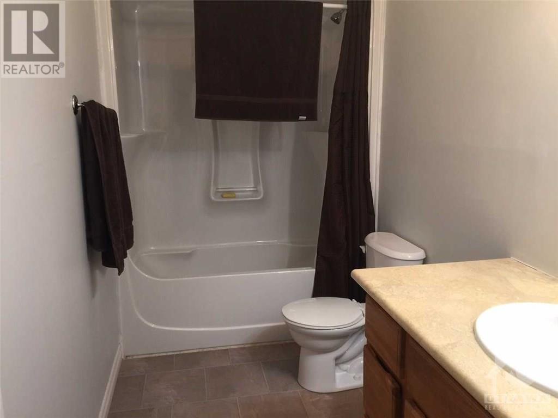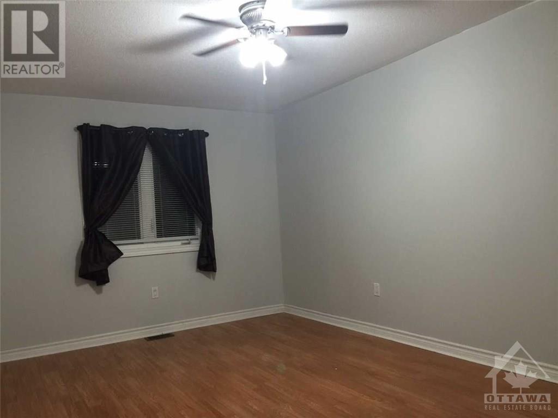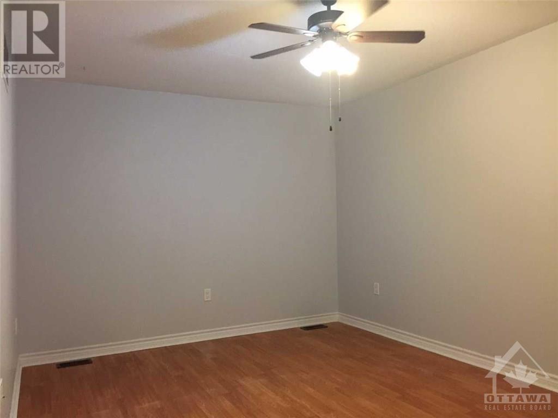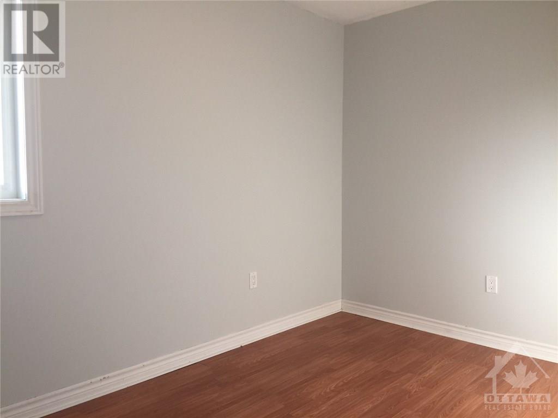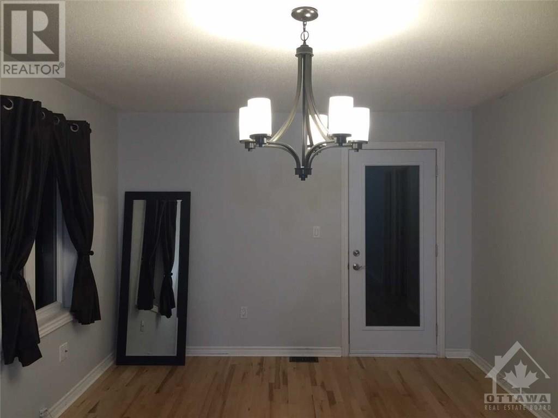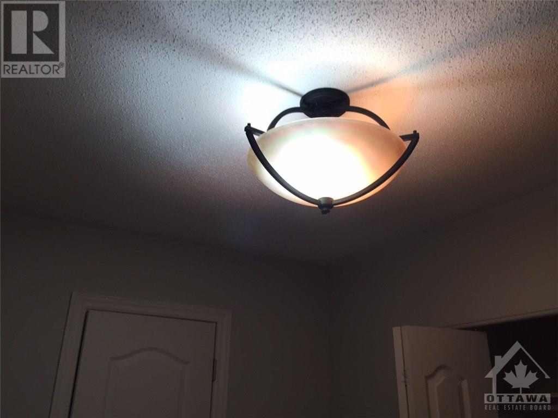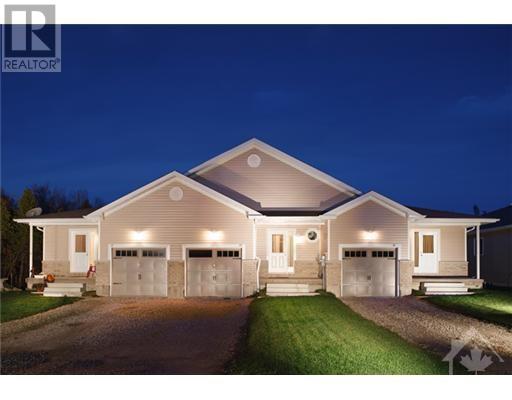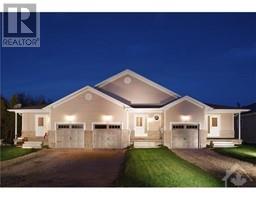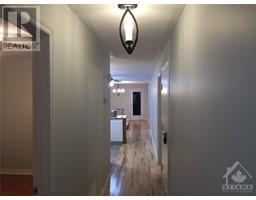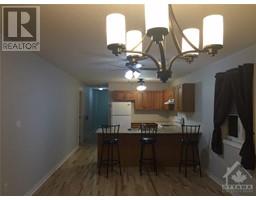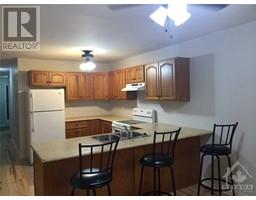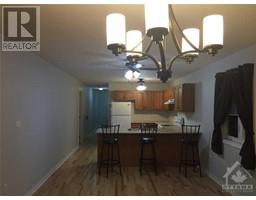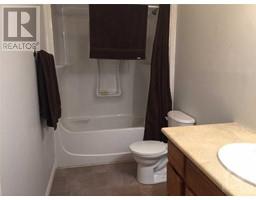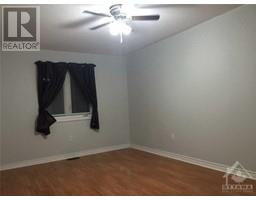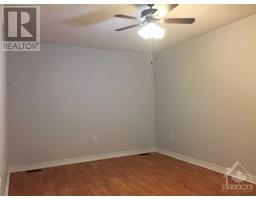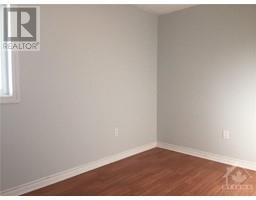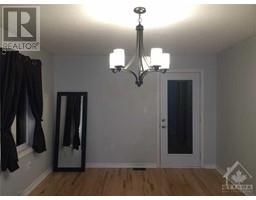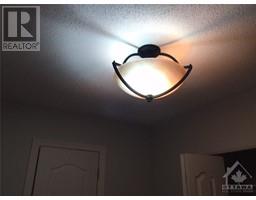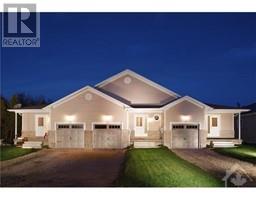3 Bedroom
2 Bathroom
Bungalow
None
Forced Air
Landscaped
$2,300 Monthly
This $2300/month bungalow end-unit apartment in the historic retirement town of Perth, ON, offers 3 bedrooms and 2 bathrooms. Just 5 years old, it is located on a corner lot facing south and includes a large 25' x 10' one-car garage. The apartment is situated only 1/2 mile from Perth Hospital and a drugstore, and it’s close to all the amenities in the business section. The home features maple hardwood floors and is in an all-residential area. Appliances include a fridge, stove, washer, dryer, and dishwasher. The spacious master bedroom measures 18'9" x 10'6", while the second bedroom is 17'6" x 10'6". The community is predominantly retired, with 60% of residents near the hospital, 30% university-educated, and an average household income of $75,000. The largest ethnicity is British, and the average age in this Perthmore subdivision is 63 years old. (id:35885)
Property Details
|
MLS® Number
|
1408505 |
|
Property Type
|
Single Family |
|
Neigbourhood
|
PERTH HOSPITAL |
|
Amenities Near By
|
Recreation, Shopping |
|
Communication Type
|
Cable Internet Access, Internet Access |
|
Community Features
|
Adult Oriented |
|
Parking Space Total
|
3 |
Building
|
Bathroom Total
|
2 |
|
Bedrooms Above Ground
|
3 |
|
Bedrooms Total
|
3 |
|
Amenities
|
Laundry - In Suite |
|
Appliances
|
Refrigerator, Dishwasher, Dryer, Stove, Washer |
|
Architectural Style
|
Bungalow |
|
Basement Development
|
Not Applicable |
|
Basement Type
|
None (not Applicable) |
|
Constructed Date
|
2013 |
|
Cooling Type
|
None |
|
Exterior Finish
|
Siding, Vinyl |
|
Fire Protection
|
Smoke Detectors |
|
Flooring Type
|
Hardwood, Laminate |
|
Half Bath Total
|
1 |
|
Heating Fuel
|
Natural Gas |
|
Heating Type
|
Forced Air |
|
Stories Total
|
1 |
|
Type
|
Row / Townhouse |
|
Utility Water
|
Municipal Water |
Parking
Land
|
Acreage
|
No |
|
Land Amenities
|
Recreation, Shopping |
|
Landscape Features
|
Landscaped |
|
Sewer
|
Municipal Sewage System |
|
Size Depth
|
120 Ft |
|
Size Frontage
|
28 Ft |
|
Size Irregular
|
28 Ft X 120 Ft |
|
Size Total Text
|
28 Ft X 120 Ft |
|
Zoning Description
|
Residential |
Rooms
| Level |
Type |
Length |
Width |
Dimensions |
|
Main Level |
Primary Bedroom |
|
|
18'9" x 10'6" |
|
Main Level |
Living Room |
|
|
22'6" x 11'5" |
|
Main Level |
Laundry Room |
|
|
4'0" x 4'0" |
|
Main Level |
Full Bathroom |
|
|
10'5" x 5'0" |
|
Main Level |
Kitchen |
|
|
11'5" x 11'2" |
|
Main Level |
Partial Bathroom |
|
|
6'6" x 2'0" |
|
Main Level |
Bedroom |
|
|
17'6" x 10'6" |
|
Main Level |
Bedroom |
|
|
12'2" x 7'8" |
Utilities
https://www.realtor.ca/real-estate/27325225/25-perthmore-street-perth-perth-hospital

